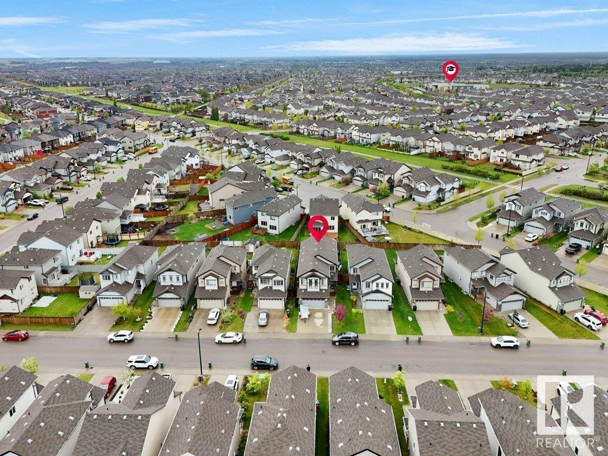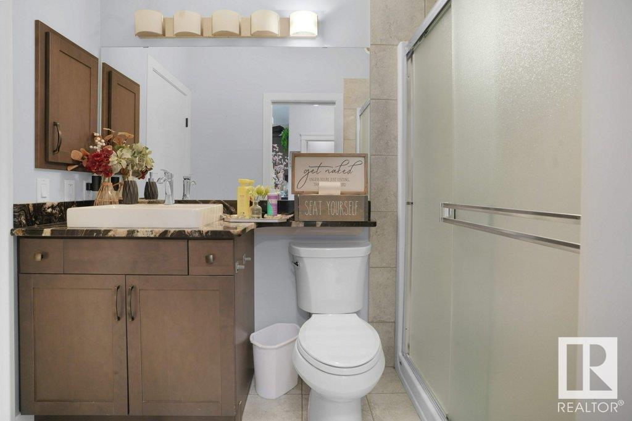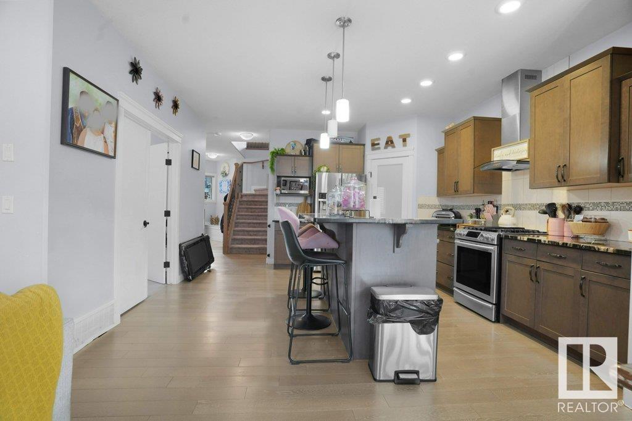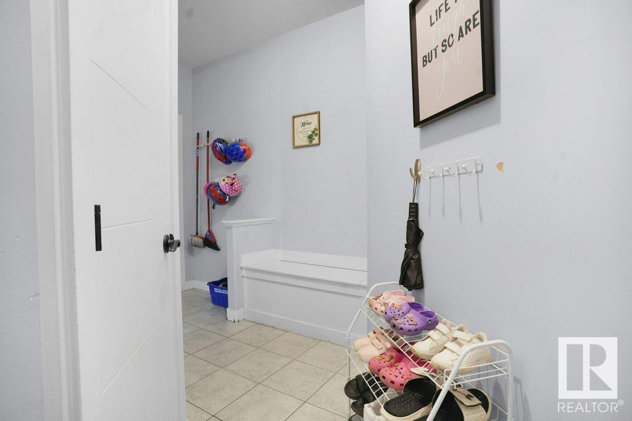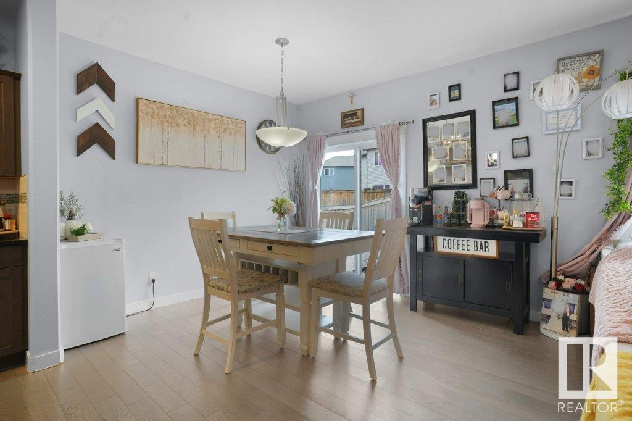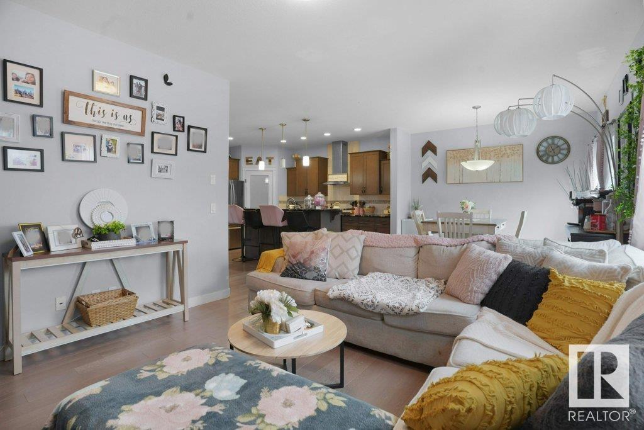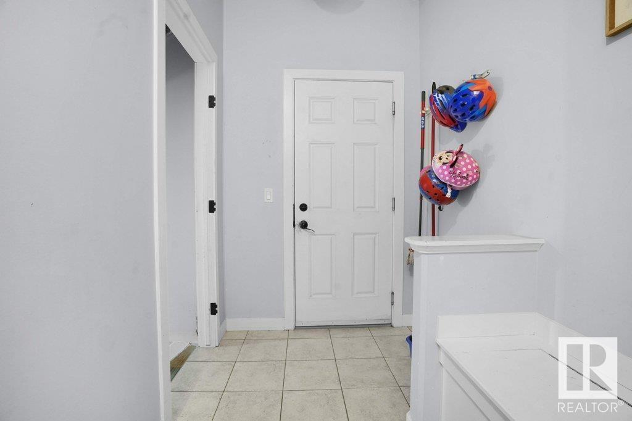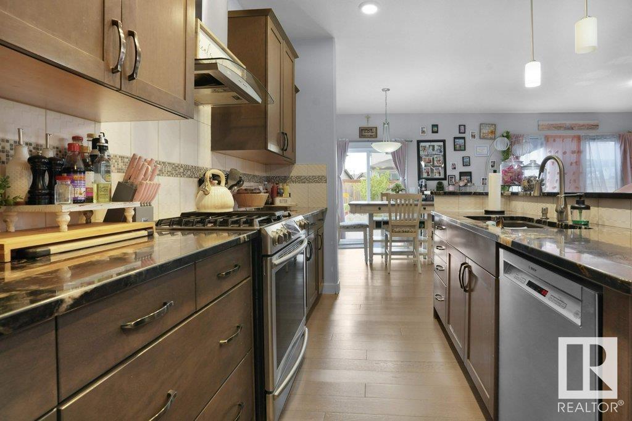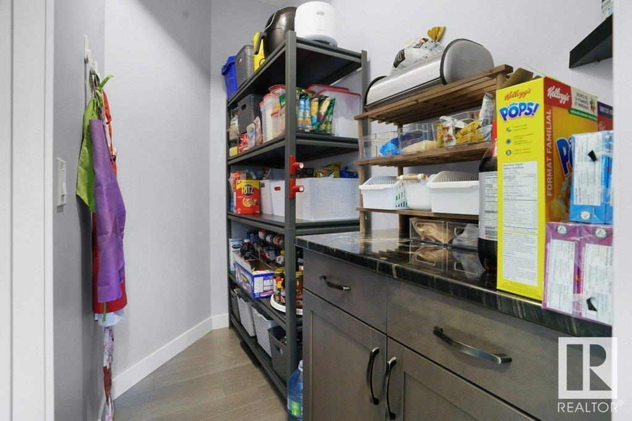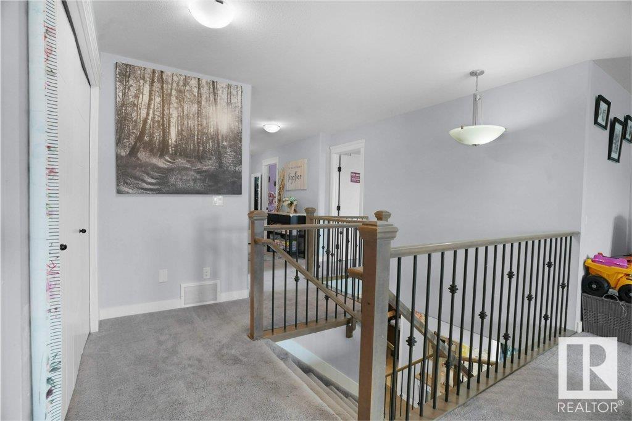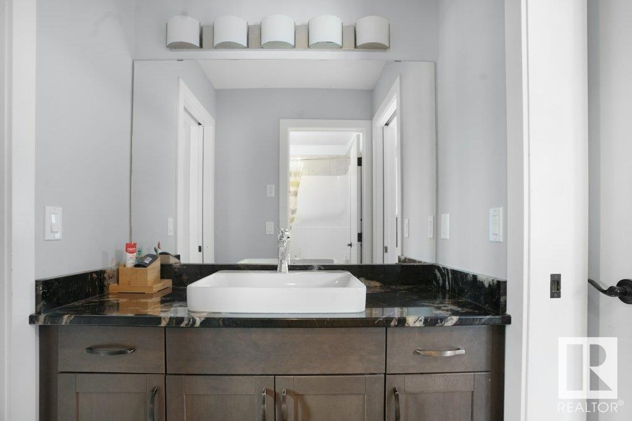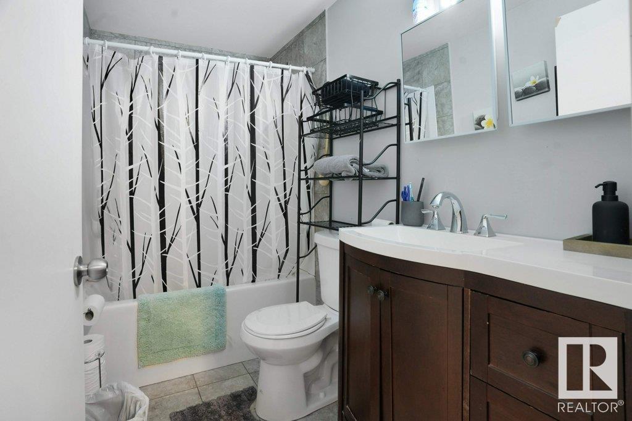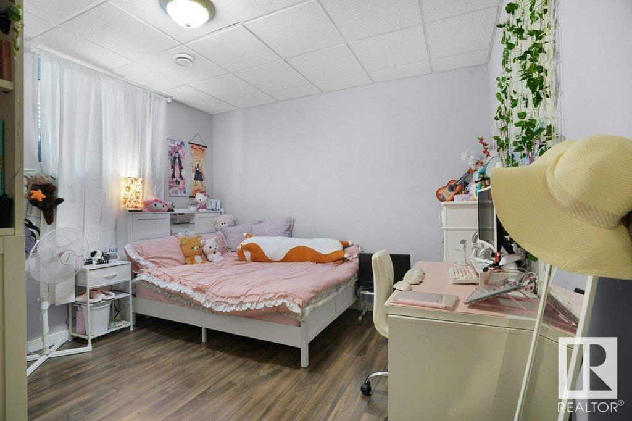1928 51 St Sw Edmonton, Alberta T6X 1Y4
$799,900
This stunning 6-bedroom, 4-bathroom single-family home with a double attached garage offers an exceptional layout and is perfectly located in a highly sought-after neighbourhood of Walker— just minutes from top-rated schools, shopping centres, and all major amenities. Step inside to discover a spacious main floor featuring hardwood flooring, a bedroom with a full bath (perfect for guests or multi-generational living), and a beautifully appointed kitchen with granite countertops, rich cabinetry, and ample space for culinary adventures. Upstairs, you’ll find a bright and airy bonus room, ideal for family movie nights or a kids’ play area. The upper level boasts 3 well-sized bedrooms, including two that share a convenient Jack & Jill bathroom, offering both comfort and privacy. Downstairs, the fully finished basement is an in-law suite complete with a second kitchen, 2 bedrooms, a full bathroom, and a spacious living area — a fantastic option for extended family or rental potential. MUST SEE BEFORE IT GOES! (id:46923)
Property Details
| MLS® Number | E4438954 |
| Property Type | Single Family |
| Neigbourhood | Walker |
| Amenities Near By | Airport, Playground, Public Transit, Schools, Shopping |
| Features | See Remarks |
| Structure | Deck |
Building
| Bathroom Total | 4 |
| Bedrooms Total | 6 |
| Amenities | Ceiling - 9ft |
| Appliances | Hood Fan, Stove, Gas Stove(s), Window Coverings, Dryer, Refrigerator, Two Washers, Dishwasher |
| Basement Development | Finished |
| Basement Features | Suite |
| Basement Type | Full (finished) |
| Constructed Date | 2015 |
| Construction Style Attachment | Detached |
| Fireplace Fuel | Gas |
| Fireplace Present | Yes |
| Fireplace Type | Unknown |
| Heating Type | Forced Air |
| Stories Total | 2 |
| Size Interior | 2,558 Ft2 |
| Type | House |
Parking
| Attached Garage |
Land
| Acreage | No |
| Fence Type | Fence |
| Land Amenities | Airport, Playground, Public Transit, Schools, Shopping |
| Size Irregular | 390.05 |
| Size Total | 390.05 M2 |
| Size Total Text | 390.05 M2 |
Rooms
| Level | Type | Length | Width | Dimensions |
|---|---|---|---|---|
| Basement | Bedroom 5 | 11'6" x 12'5 | ||
| Basement | Bedroom 6 | 11'6" x 9'9 | ||
| Basement | Recreation Room | 15'4" x 15'11 | ||
| Main Level | Living Room | 15'4" x 13'1 | ||
| Main Level | Dining Room | 9'8" x 11'4 | ||
| Main Level | Kitchen | 14'5" x 15'5 | ||
| Main Level | Bedroom 4 | 10'2" x 9'7 | ||
| Upper Level | Primary Bedroom | 13'3" x 15'2 | ||
| Upper Level | Bedroom 2 | 11'6" x 11'1 | ||
| Upper Level | Bedroom 3 | 10'9" x 12'5 | ||
| Upper Level | Bonus Room | 19' x 20'11 |
https://www.realtor.ca/real-estate/28380666/1928-51-st-sw-edmonton-walker
Contact Us
Contact us for more information

Sohil Lakhani
Associate
www.facebook.com/SohilLakhaniRealEstate
www.linkedin.com/in/sohil-lakhani/
201-10532 178 St Nw
Edmonton, Alberta T5S 2J1
(780) 540-7590
(780) 540-7591


