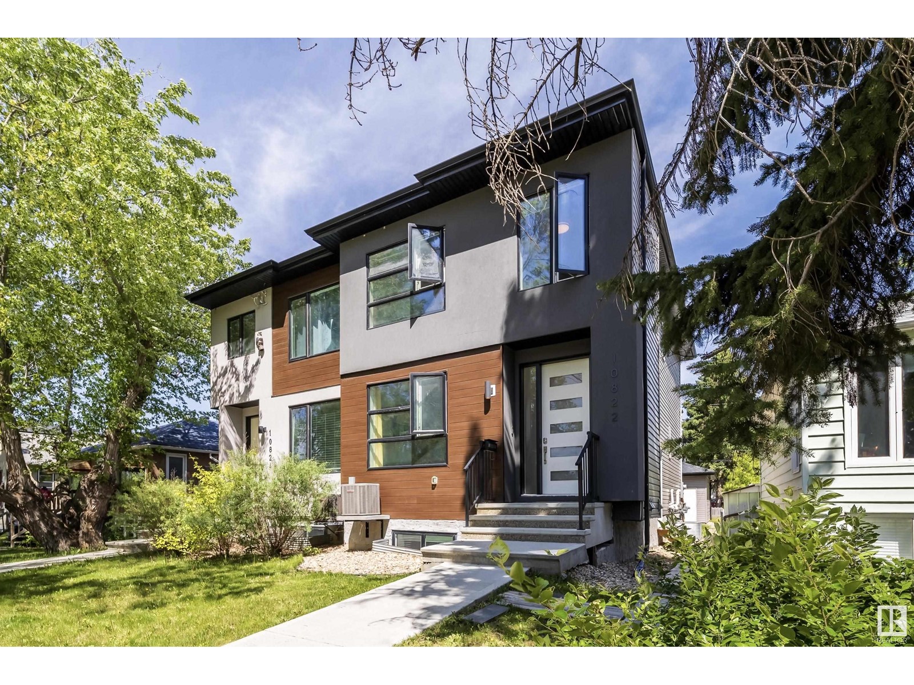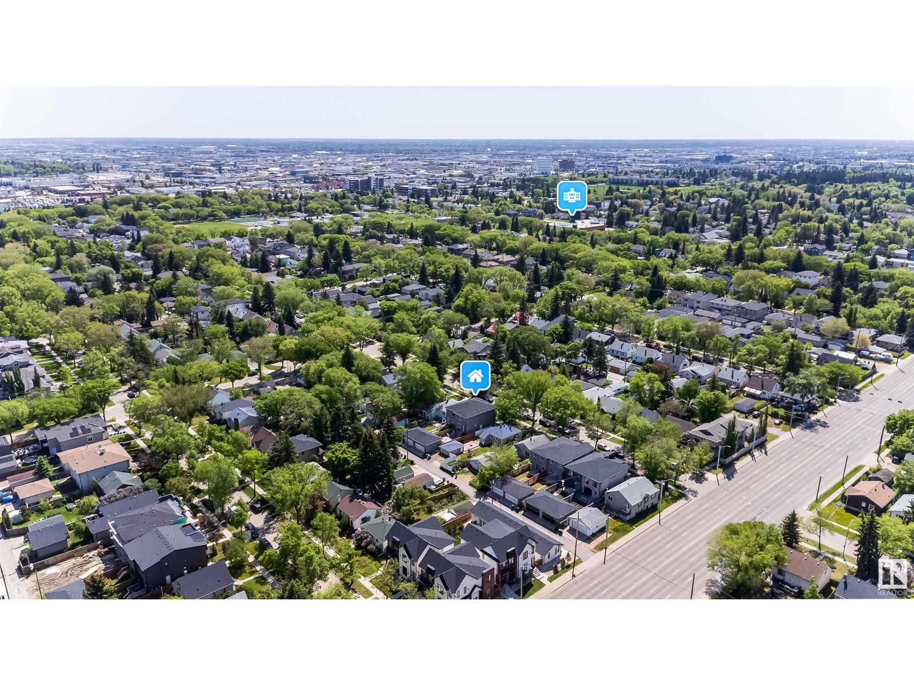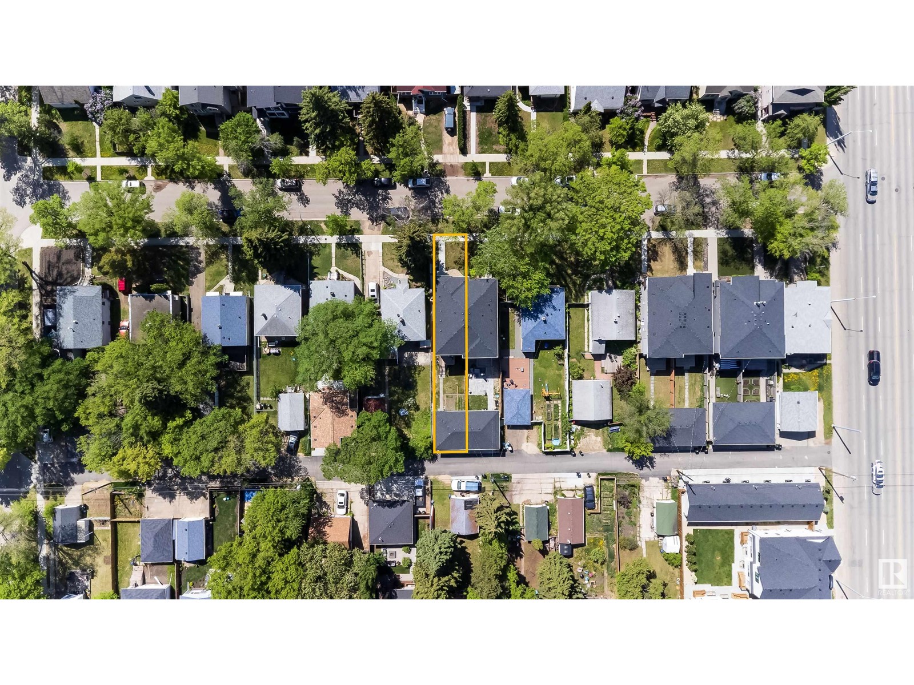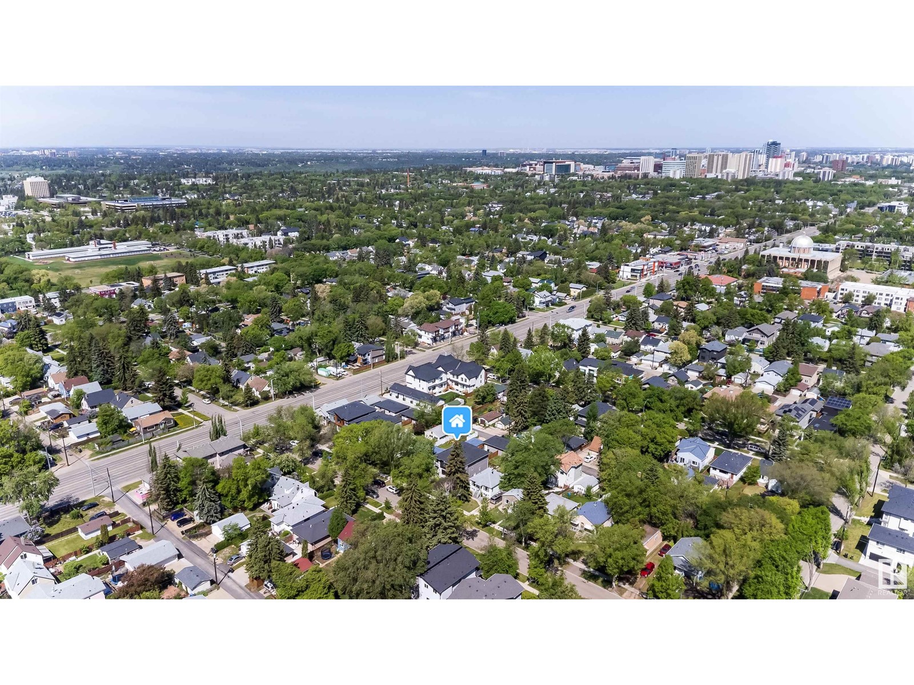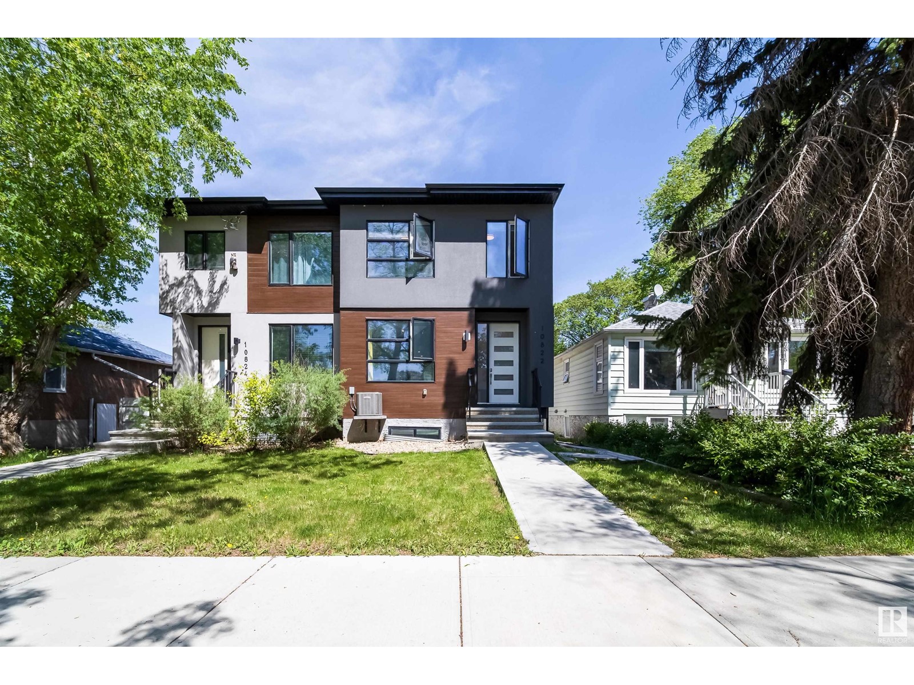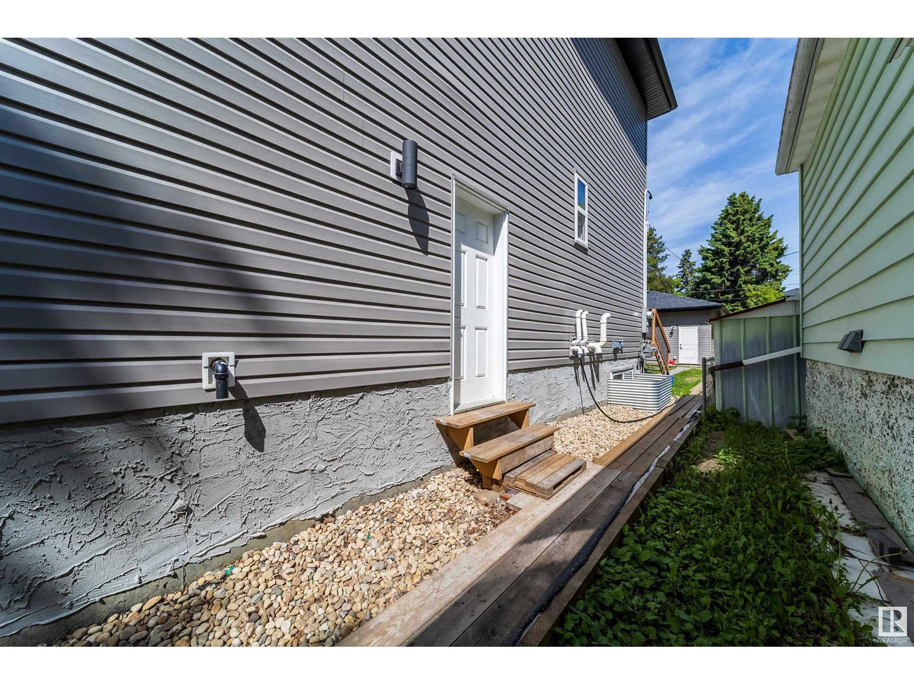10822 66 Av Nw Edmonton, Alberta T6H 1X9
$689,000
Welcome to Allendale in the U of A area — a modern 2-storey newer half duplex with everything on your wish list, including A/C, a double detached garage and a LEGAL 2-bdrm basement suite. Set on a quiet, tree-lined street, this home features a smart, open-concept layout that maximizes space and style. Inside, you'll find upscale details like wide-plank engineered hardwood, quartz countertops, premium S/S appliances, and upstairs laundry for added convenience. The LAGEL basement with Side Entrance offers even more flexibility — with kitchen, 2 bdrms, a full bath, and a living area, it’s perfect for rental income to help offset your mortgage. Complete with 5 total bdrms, 3.5 baths, a landscaped yard, and a sunny rear deck, this property is move-in ready and ideally located near schools, the UofA, and public transit. Whether you’re looking to live in, rent out, or both — this is the opportunity you’ve been waiting for. (id:46923)
Property Details
| MLS® Number | E4438841 |
| Property Type | Single Family |
| Neigbourhood | Allendale |
| Amenities Near By | Playground, Public Transit, Schools, Shopping |
| Features | Flat Site, Lane, No Animal Home, No Smoking Home |
| Parking Space Total | 2 |
| Structure | Deck |
Building
| Bathroom Total | 4 |
| Bedrooms Total | 5 |
| Amenities | Ceiling - 9ft |
| Appliances | Dishwasher, Dryer, Garage Door Opener Remote(s), Garage Door Opener, Hood Fan, Microwave Range Hood Combo, Oven - Built-in, Microwave, Washer/dryer Stack-up, Stove, Washer, Refrigerator |
| Basement Development | Finished |
| Basement Features | Suite |
| Basement Type | Full (finished) |
| Constructed Date | 2019 |
| Construction Style Attachment | Semi-detached |
| Cooling Type | Central Air Conditioning |
| Half Bath Total | 1 |
| Heating Type | Forced Air |
| Stories Total | 2 |
| Size Interior | 1,666 Ft2 |
| Type | Duplex |
Parking
| Detached Garage |
Land
| Acreage | No |
| Fence Type | Fence |
| Land Amenities | Playground, Public Transit, Schools, Shopping |
| Size Irregular | 266.13 |
| Size Total | 266.13 M2 |
| Size Total Text | 266.13 M2 |
Rooms
| Level | Type | Length | Width | Dimensions |
|---|---|---|---|---|
| Basement | Bedroom 4 | 7'11" x 10'9" | ||
| Basement | Bedroom 5 | 8'11" x 14'11 | ||
| Main Level | Living Room | 17'2 x 13'10 | ||
| Main Level | Dining Room | 12'7" x 10' | ||
| Main Level | Kitchen | 17 m | Measurements not available x 17 m | |
| Upper Level | Primary Bedroom | 12'4" x 14'2 | ||
| Upper Level | Bedroom 2 | 9'11" x 11'3" | ||
| Upper Level | Bedroom 3 | 8'7" x 14'10" |
https://www.realtor.ca/real-estate/28377859/10822-66-av-nw-edmonton-allendale
Contact Us
Contact us for more information

Vida Guan
Associate
201-2333 90b St Sw
Edmonton, Alberta T6X 1V8
(780) 905-3008

