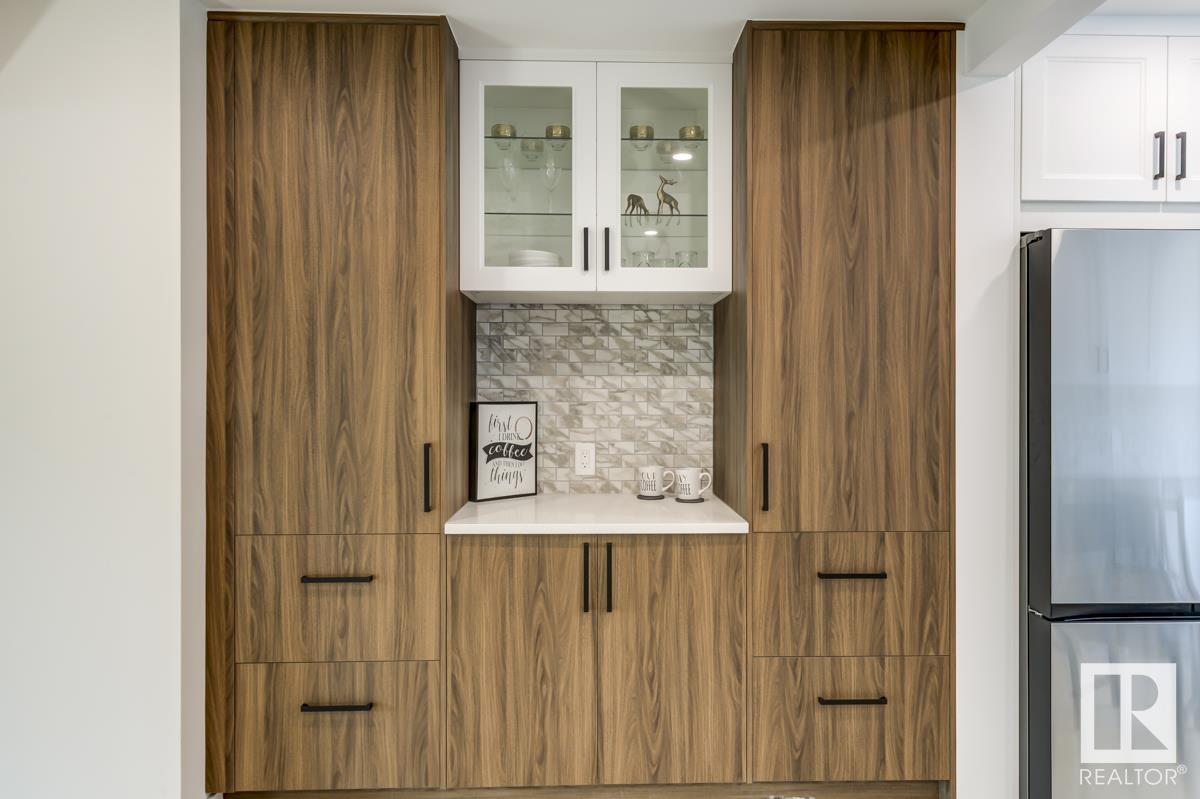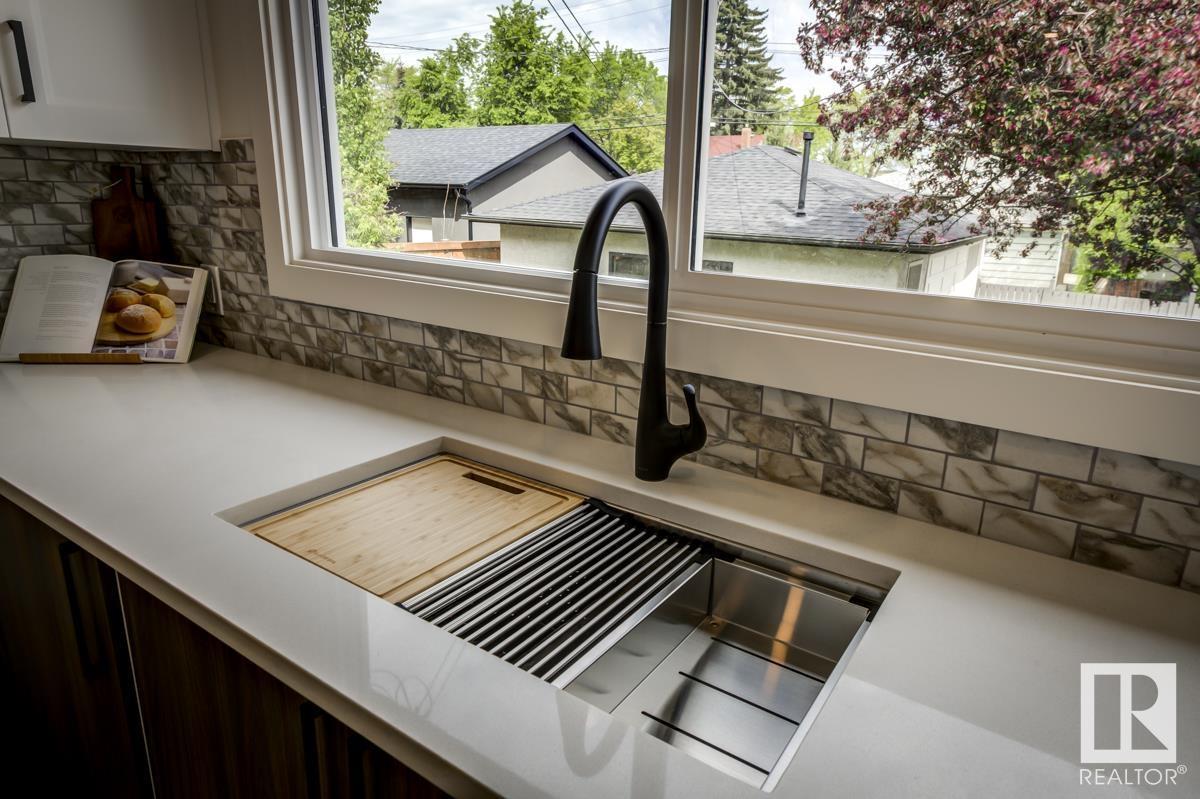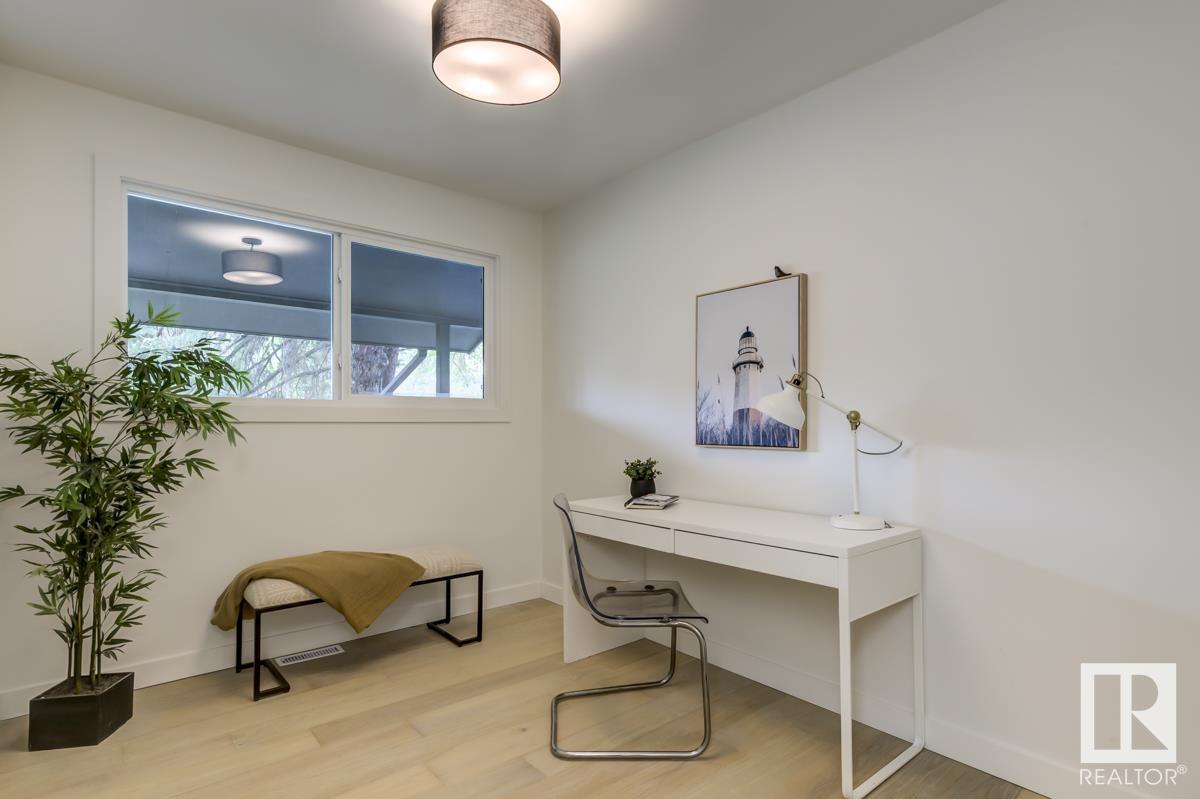8104 85 Av Nw Edmonton, Alberta T6C 4H3
$599,000
Immaculate bungalow with 1,290 sq. ft. of inviting living space, centrally located in Idylwylde, a neighborhood offering vintage charm and modern conveniences! The main floor boasts a newly remodeled kitchen that overlooks a bright and airy dining & living room . A remodeled 5 piece main bath, 2 additional bedrooms and a primary bedroom overlooking the backyard complete the main level. The renovated basement offers a spacious recreation room, 4th bedroom, playroom/den, a 3 piece bathroom with large shower and a laundry/mechanical room. This home provides plenty of space for everyone! Step outside to enjoy the landscaped yard featuring a patio for outdoor relaxation, a fully fenced yard for privacy and a double detached garage (21'x25') that has room for extra storage. Nearby amenities include Bonnie Doon mall, LRT, public swimming pool, library and sports fields. (id:46923)
Property Details
| MLS® Number | E4438913 |
| Property Type | Single Family |
| Neigbourhood | Idylwylde |
| Amenities Near By | Public Transit, Shopping |
| Community Features | Public Swimming Pool |
| Features | Lane |
| Structure | Patio(s) |
Building
| Bathroom Total | 2 |
| Bedrooms Total | 4 |
| Appliances | Dishwasher, Dryer, Garage Door Opener Remote(s), Garage Door Opener, Hood Fan, Microwave, Refrigerator, Stove, Washer |
| Architectural Style | Bungalow |
| Basement Development | Finished |
| Basement Type | Partial (finished) |
| Constructed Date | 1952 |
| Construction Style Attachment | Detached |
| Heating Type | Forced Air |
| Stories Total | 1 |
| Size Interior | 1,290 Ft2 |
| Type | House |
Parking
| Detached Garage | |
| Oversize | |
| Rear |
Land
| Acreage | No |
| Fence Type | Fence |
| Land Amenities | Public Transit, Shopping |
| Size Irregular | 557.32 |
| Size Total | 557.32 M2 |
| Size Total Text | 557.32 M2 |
Rooms
| Level | Type | Length | Width | Dimensions |
|---|---|---|---|---|
| Basement | Family Room | 5.89 m | 6.44 m | 5.89 m x 6.44 m |
| Basement | Den | 2.98 m | 3.29 m | 2.98 m x 3.29 m |
| Basement | Bedroom 4 | 3.39 m | 3.19 m | 3.39 m x 3.19 m |
| Main Level | Living Room | 5.74 m | 5.62 m | 5.74 m x 5.62 m |
| Main Level | Dining Room | 3.52 m | 2.88 m | 3.52 m x 2.88 m |
| Main Level | Kitchen | 3.14 m | 3.38 m | 3.14 m x 3.38 m |
| Main Level | Primary Bedroom | 3.67 m | 3.64 m | 3.67 m x 3.64 m |
| Main Level | Bedroom 2 | 2.87 m | 2.9 m | 2.87 m x 2.9 m |
| Main Level | Bedroom 3 | 2.46 m | 3.32 m | 2.46 m x 3.32 m |
https://www.realtor.ca/real-estate/28379543/8104-85-av-nw-edmonton-idylwylde
Contact Us
Contact us for more information

Gail A. Gaudry
Associate
(780) 449-3499
www.sellsfinehomes.ca/
www.facebook.com/gail.r.gaudry
www.linkedin.com/in/gail-gaudry-2893a222/
510- 800 Broadmoor Blvd
Sherwood Park, Alberta T8A 4Y6
(780) 449-2800
(780) 449-3499




















































