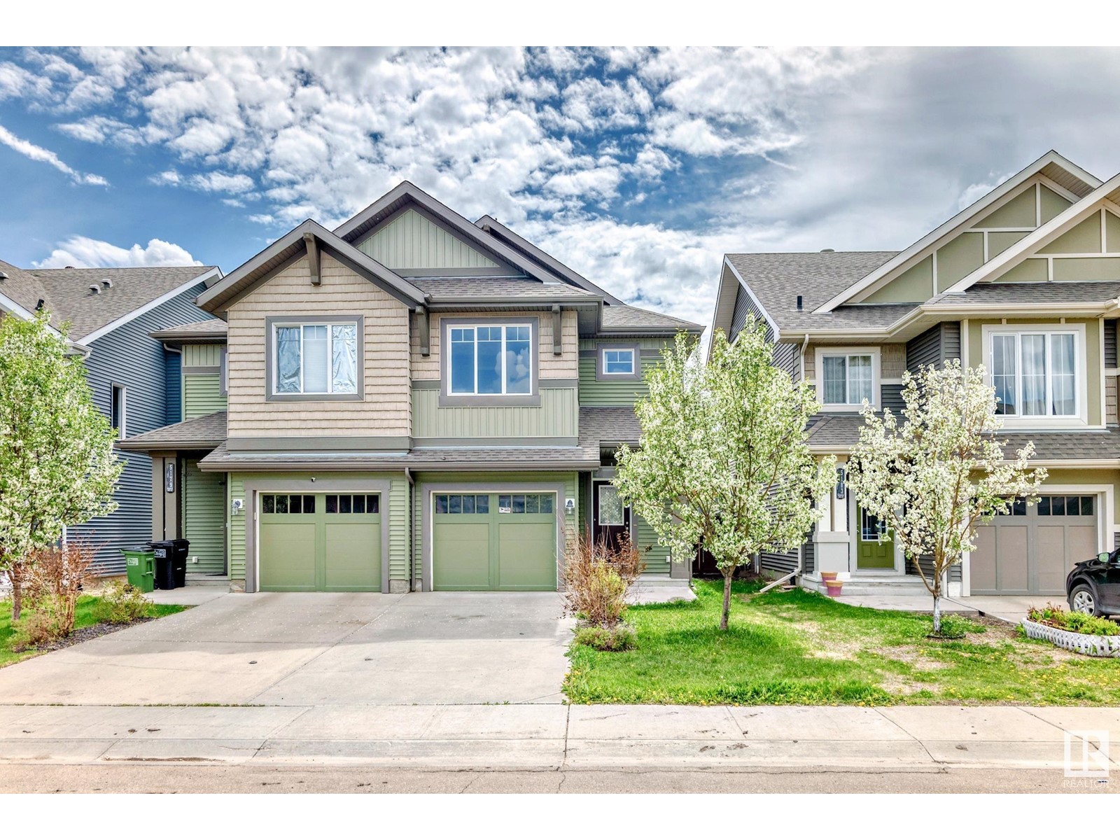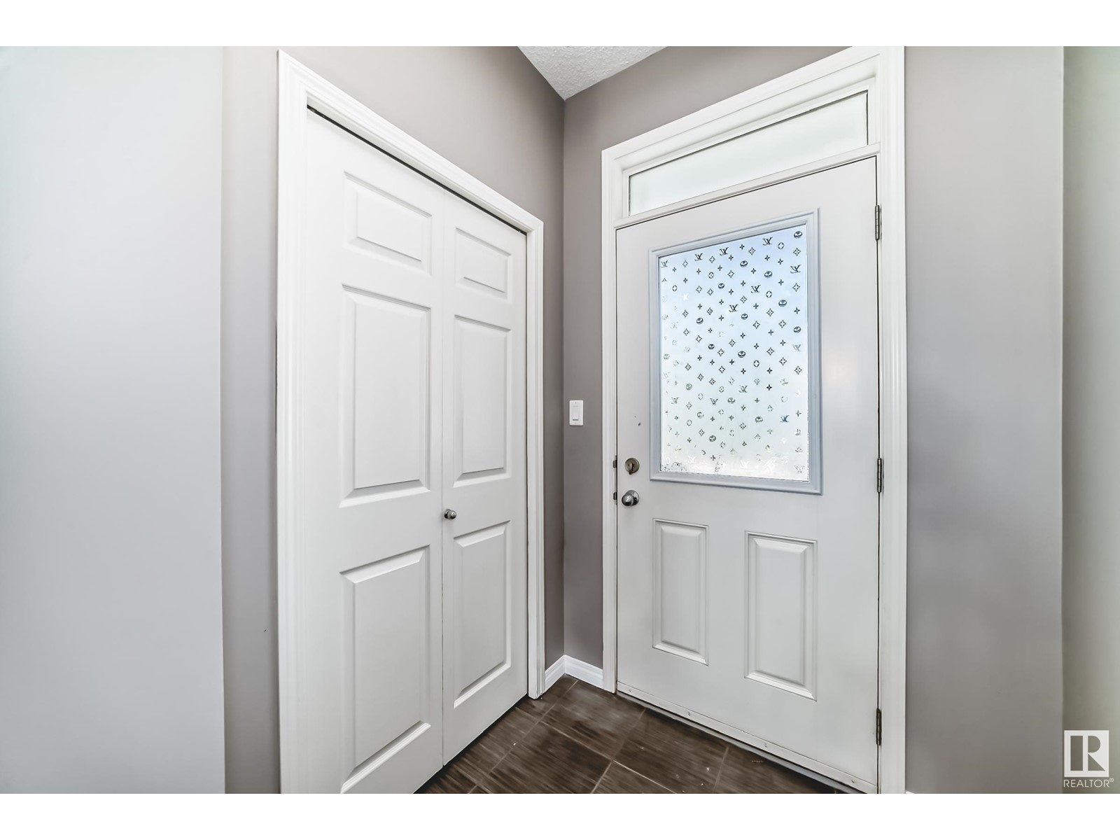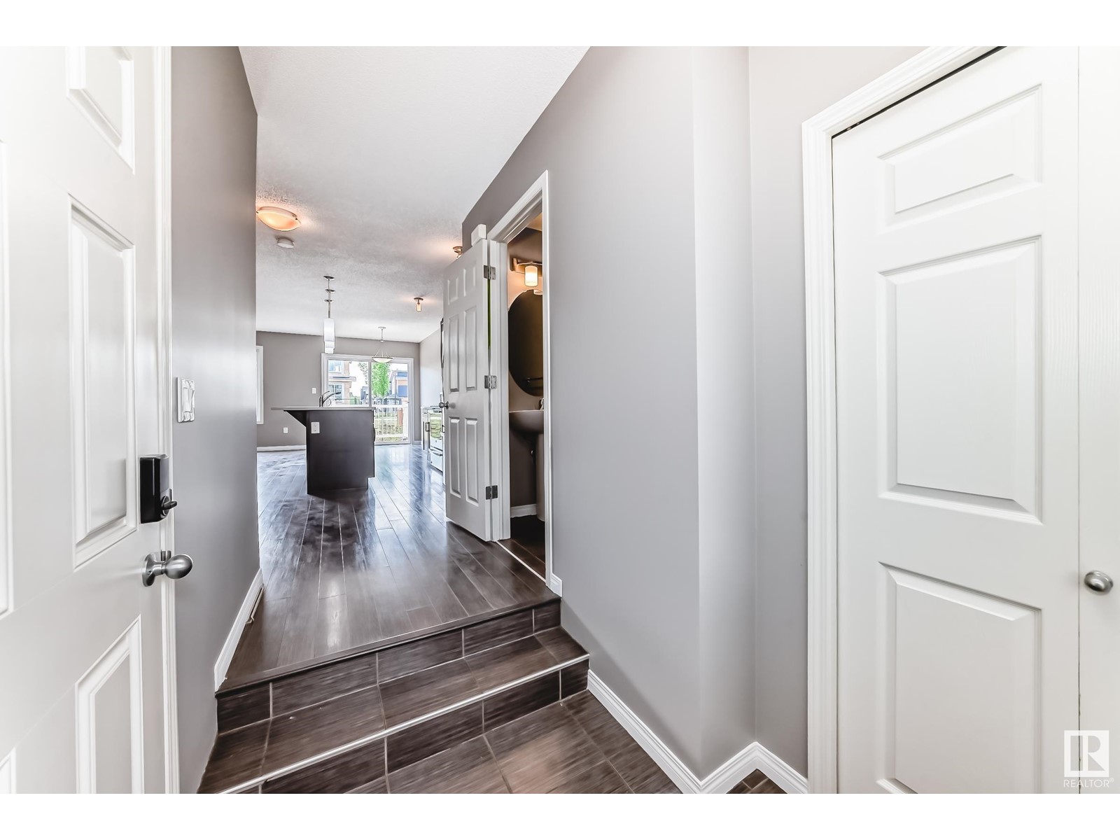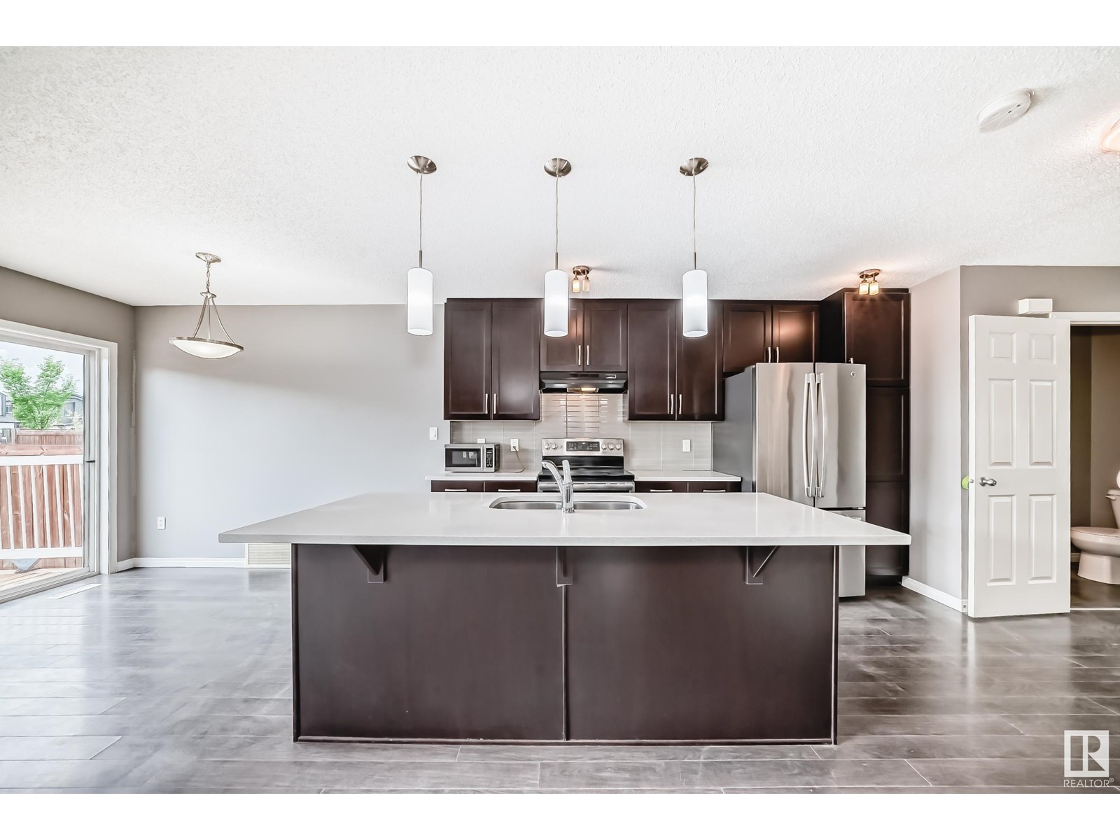5181 Crabapple Link Li Sw Edmonton, Alberta T6X 1X1
$449,900
This beautful half duplex in a premium lot is a perfect place to call home in one of the sought after communities; Orchard at Ellerslie. This home with sigle attached garage is an ideal for any first home buyer looking be a part of this amazing community in the South West. The home features 3 bedrooms, 2.5 baths with open concept living and dinning room. The spacious living and dinning room features tons of natural lights and offers ample cabonatry space, quarz coutertops, stainless steel appliances. The upstairs include a laundry room which is very perfect from convience view point , a 4 pc bathroom, 3 bedrooms including master bedroom with 4 pc private ensuite and walking closet. The full but unfinished basement offers pleanty of space for future developemnt. Walking trail behind the house is another asset. Close to all amenities; school, playground, spray park, skating rink. Mintues away to major highways: Anthony Henday and Whitemud Drive. (id:46923)
Property Details
| MLS® Number | E4439606 |
| Property Type | Single Family |
| Neigbourhood | The Orchards At Ellerslie |
| Amenities Near By | Playground, Public Transit, Schools, Shopping |
| Features | See Remarks |
| Structure | Deck |
Building
| Bathroom Total | 3 |
| Bedrooms Total | 3 |
| Appliances | Dishwasher, Dryer, Garage Door Opener Remote(s), Garage Door Opener, Microwave Range Hood Combo, Refrigerator, Stove, Washer |
| Basement Development | Unfinished |
| Basement Type | Full (unfinished) |
| Constructed Date | 2016 |
| Construction Style Attachment | Semi-detached |
| Fire Protection | Smoke Detectors |
| Half Bath Total | 1 |
| Heating Type | Forced Air |
| Stories Total | 2 |
| Size Interior | 1,407 Ft2 |
| Type | Duplex |
Parking
| Attached Garage |
Land
| Acreage | No |
| Fence Type | Fence |
| Land Amenities | Playground, Public Transit, Schools, Shopping |
| Size Irregular | 271.3 |
| Size Total | 271.3 M2 |
| Size Total Text | 271.3 M2 |
Rooms
| Level | Type | Length | Width | Dimensions |
|---|---|---|---|---|
| Main Level | Living Room | Measurements not available | ||
| Main Level | Dining Room | Measurements not available | ||
| Main Level | Kitchen | Measurements not available | ||
| Upper Level | Primary Bedroom | Measurements not available | ||
| Upper Level | Bedroom 2 | Measurements not available | ||
| Upper Level | Bedroom 3 | Measurements not available |
Contact Us
Contact us for more information
Peshal K. Bastola
Associate
(780) 471-8058
11155 65 St Nw
Edmonton, Alberta T5W 4K2
(780) 406-0099
(780) 471-8058






























