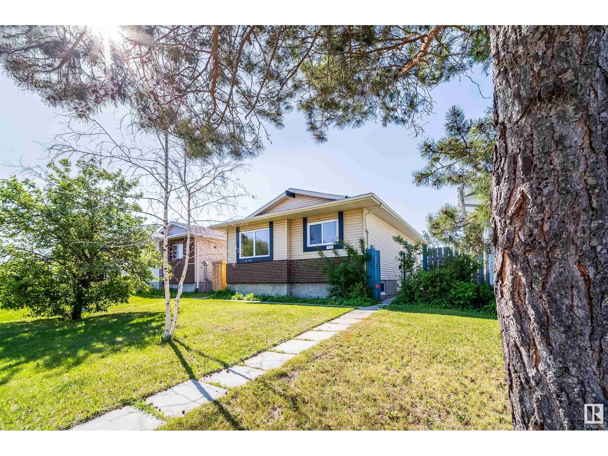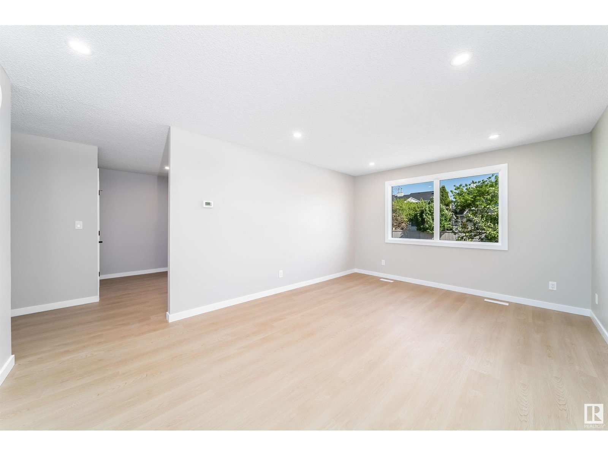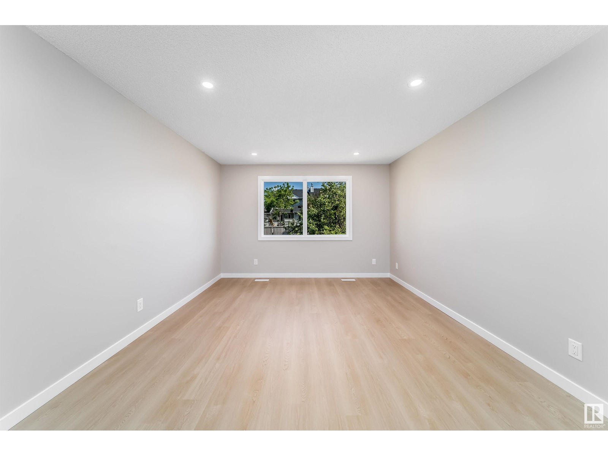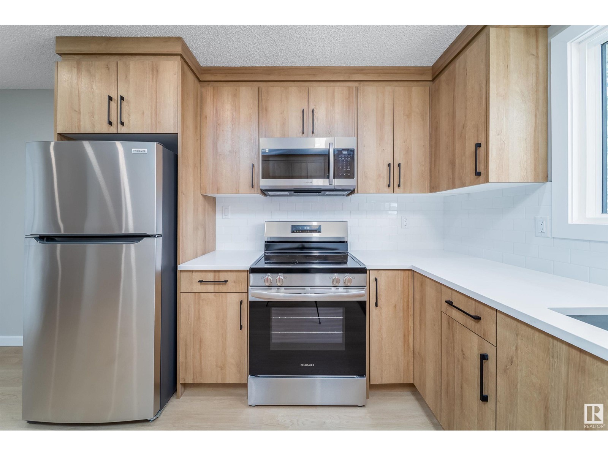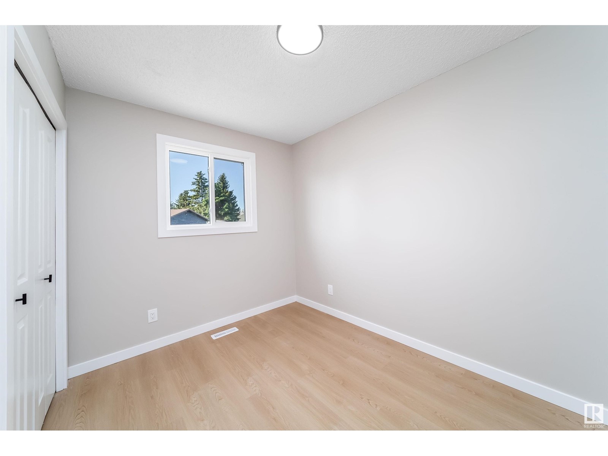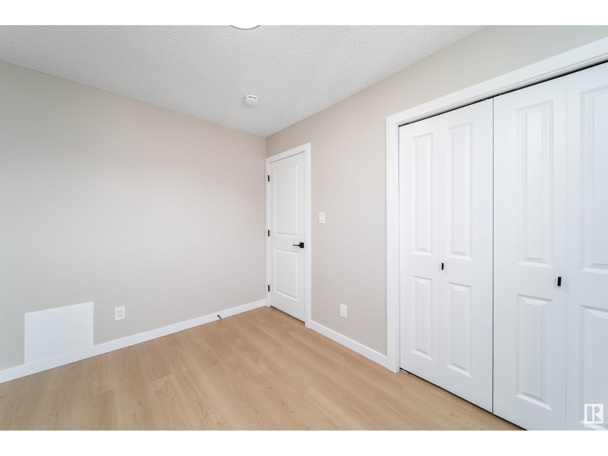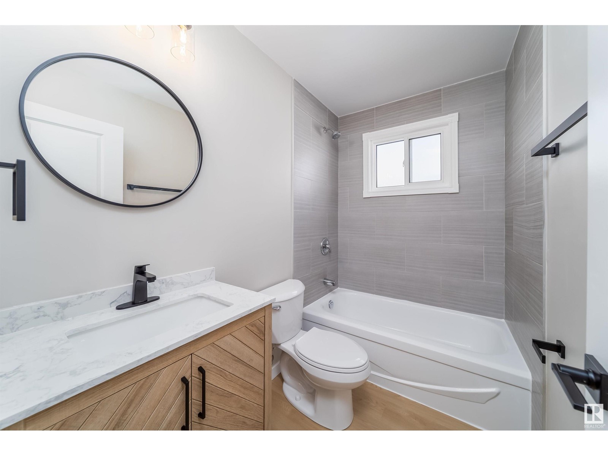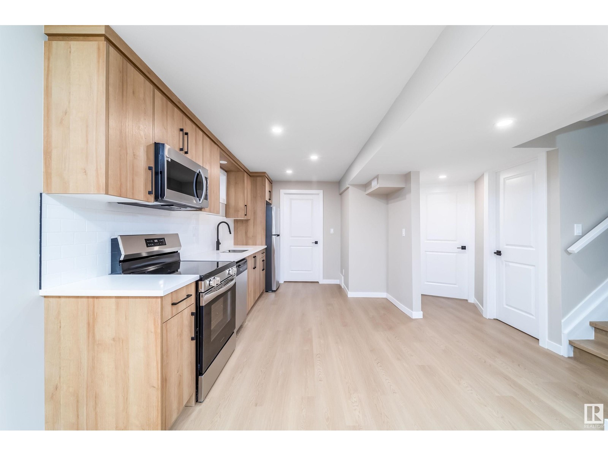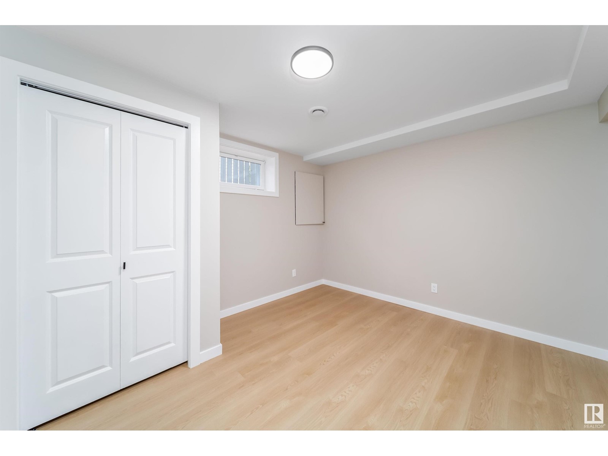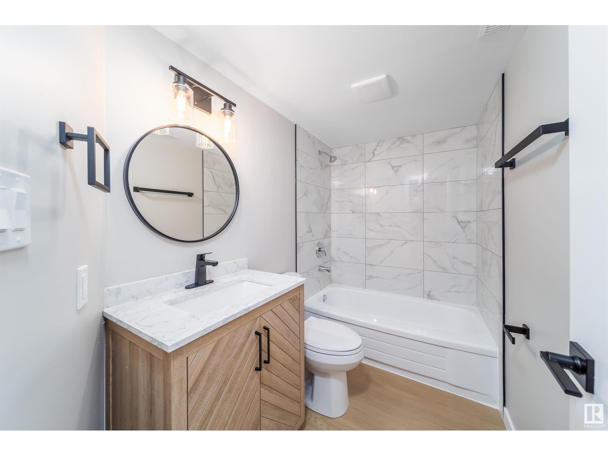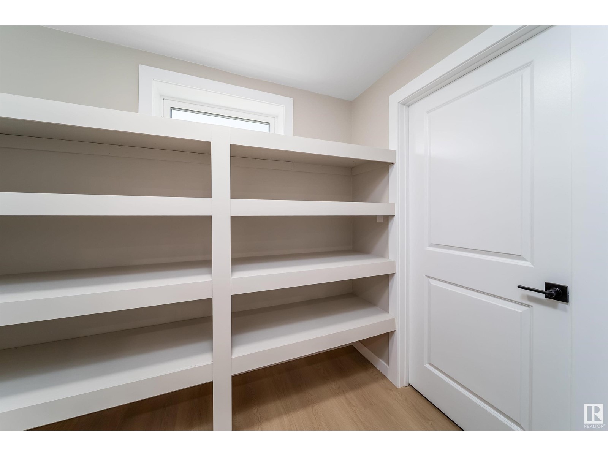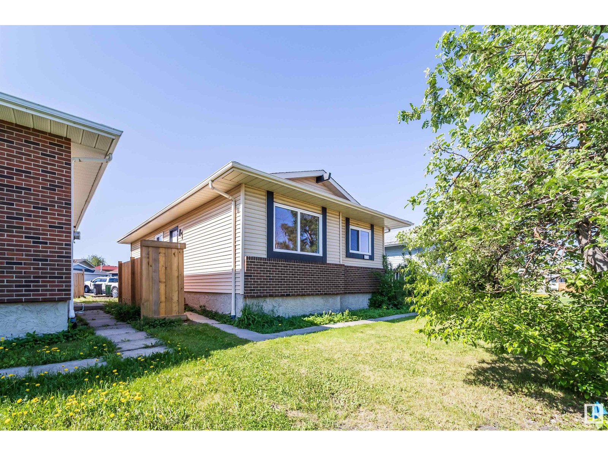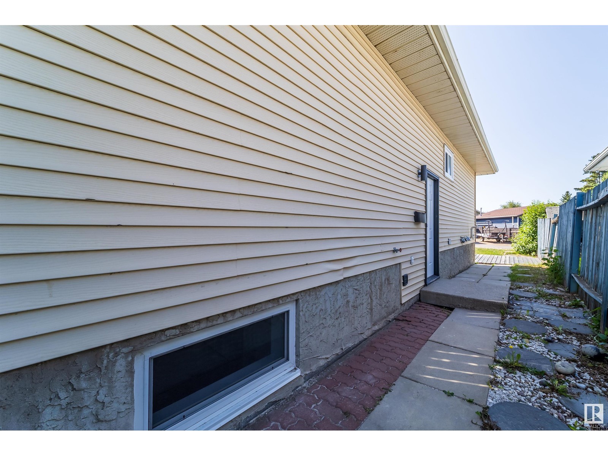473 Kirkness Rd Nw Edmonton, Alberta T5Y 2J1
$439,800
Welcome to this beautifully renovated detached home offering fresh renovations and upgrades making it completely move-in ready! Upstairs, you’ll find 3 spacious bedrooms, a bright and sunny living area, and stylish finishes throughout — ideal for families. The fully separate side entrance leads to a 2-bedroom non-legal basement suite, perfect as an in-law space, or guest suite. It includes a generous pantry/storage room, providing tons of space for organization. Located in a neighborhood close to schools, parks, and transit. Don’t miss your chance to own this property! (id:46923)
Property Details
| MLS® Number | E4439508 |
| Property Type | Single Family |
| Neigbourhood | Kirkness |
| Amenities Near By | Playground, Public Transit, Schools, Shopping |
| Features | See Remarks |
Building
| Bathroom Total | 2 |
| Bedrooms Total | 5 |
| Appliances | Dryer, Refrigerator, Two Stoves, Two Washers, Dishwasher |
| Architectural Style | Bungalow |
| Basement Development | Finished |
| Basement Type | Full (finished) |
| Constructed Date | 1982 |
| Construction Style Attachment | Detached |
| Heating Type | Forced Air |
| Stories Total | 1 |
| Size Interior | 1,048 Ft2 |
| Type | House |
Parking
| No Garage |
Land
| Acreage | No |
| Land Amenities | Playground, Public Transit, Schools, Shopping |
| Size Irregular | 325.45 |
| Size Total | 325.45 M2 |
| Size Total Text | 325.45 M2 |
Rooms
| Level | Type | Length | Width | Dimensions |
|---|---|---|---|---|
| Basement | Bedroom 4 | 13'7 x 11'1 | ||
| Basement | Bedroom 5 | 10'9 x 10'4 | ||
| Main Level | Living Room | 17'2 x 11'8 | ||
| Main Level | Kitchen | 17'11 x 11'3 | ||
| Main Level | Primary Bedroom | 11'2 x 12'6 | ||
| Main Level | Bedroom 2 | 8'0 x 11'4 | ||
| Main Level | Bedroom 3 | 11'0 x 7'10 |
https://www.realtor.ca/real-estate/28392948/473-kirkness-rd-nw-edmonton-kirkness
Contact Us
Contact us for more information

Caitlin M. Westendorff
Associate
(780) 988-4067
201-5607 199 St Nw
Edmonton, Alberta T6M 0M8
(780) 481-2950
(780) 481-1144


