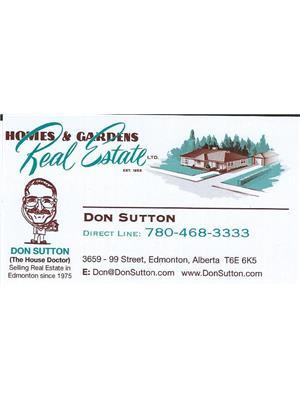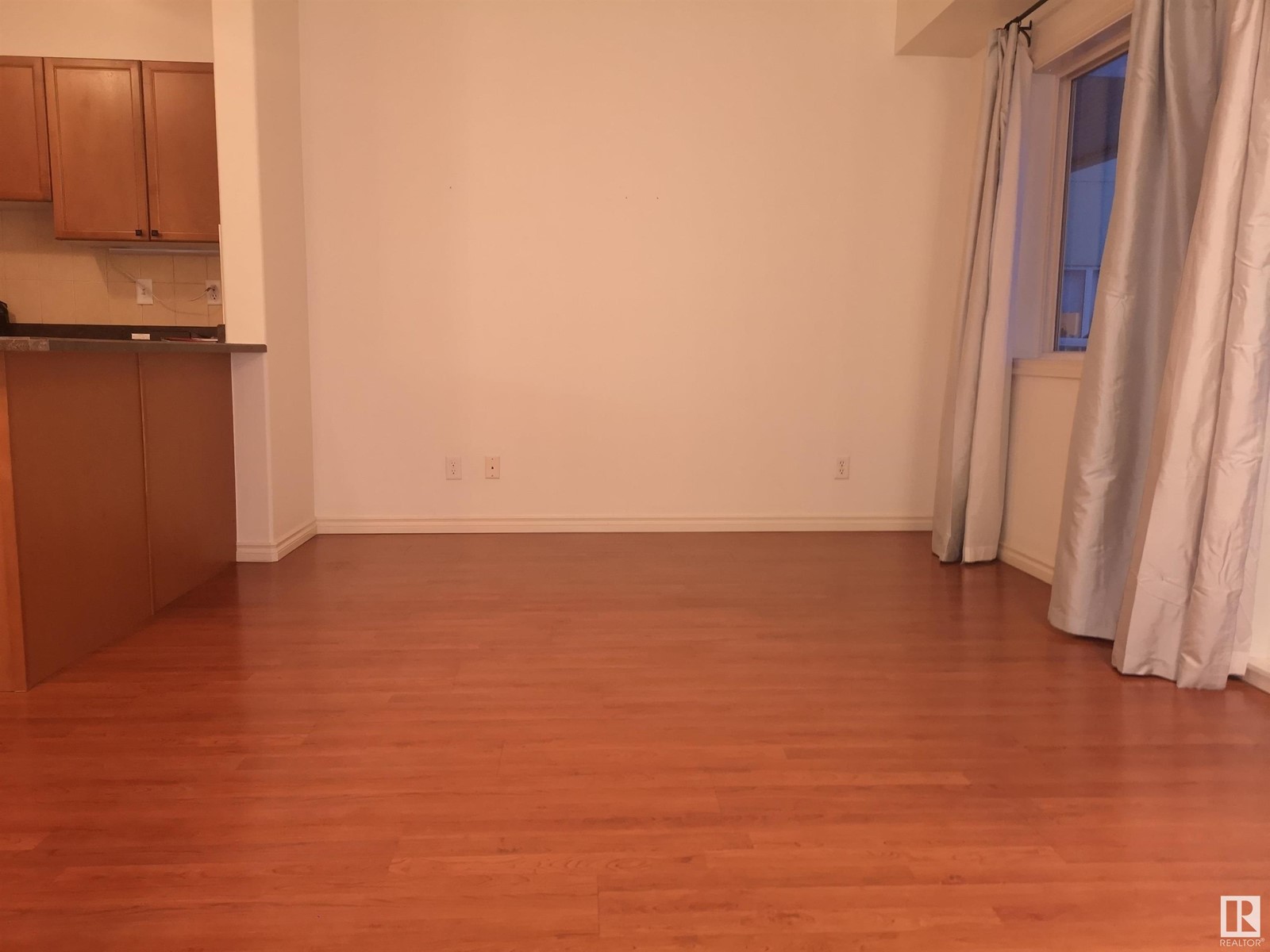#302 8528 82 Av Nw Nw Edmonton, Alberta T6C 0Y8
$162,499Maintenance, Caretaker
$560.92 Monthly
Maintenance, Caretaker
$560.92 MonthlyPriced to sell quickly. Move-in ready and shows very well. Bright, 3rd floor, air conditioned suite in well maintained and popular building. Upgraded kitchen cabinets, paint and flooring. Bonnie Doon Shopping Centre, Edmonton Public library and transportation just a few steps away so you will save a fortune on gas. Car wash in secure underground parkade will help save even more money. Parking stall includes lockable storage cage. 302 includes large deck off dining room with natural gas BBQ hookup. Deck has great view overlooking south side. Friendly no animal building includes guest Suite for when far away friends visit. Social room/Party room lives up to its name every friday. This could be the one you have been looking for. It won't wait till after the game. Priced to sell. (id:46923)
Property Details
| MLS® Number | E4439343 |
| Property Type | Single Family |
| Neigbourhood | Bonnie Doon |
| Amenities Near By | Playground, Public Transit, Schools, Shopping |
| Features | Treed, Paved Lane, No Animal Home, Level |
| Structure | Deck |
| View Type | City View |
Building
| Bathroom Total | 2 |
| Bedrooms Total | 1 |
| Appliances | Dishwasher, Dryer, Garage Door Opener Remote(s), Garage Door Opener, Intercom, Microwave Range Hood Combo, Oven - Built-in, Microwave, Refrigerator, Washer/dryer Stack-up, Stove, Washer, Window Coverings |
| Basement Development | Other, See Remarks |
| Basement Type | None (other, See Remarks) |
| Constructed Date | 2006 |
| Cooling Type | Central Air Conditioning |
| Fireplace Fuel | Gas |
| Fireplace Present | Yes |
| Fireplace Type | Corner |
| Half Bath Total | 1 |
| Heating Type | Forced Air |
| Size Interior | 777 Ft2 |
| Type | Apartment |
Parking
| Heated Garage | |
| Parkade | |
| Stall | |
| Underground |
Land
| Acreage | No |
| Land Amenities | Playground, Public Transit, Schools, Shopping |
| Size Irregular | 38.68 |
| Size Total | 38.68 M2 |
| Size Total Text | 38.68 M2 |
Rooms
| Level | Type | Length | Width | Dimensions |
|---|---|---|---|---|
| Main Level | Living Room | 5.6 m | 2.4 m | 5.6 m x 2.4 m |
| Main Level | Dining Room | 3.23 m | 2.25 m | 3.23 m x 2.25 m |
| Main Level | Kitchen | 3 m | 2.56 m | 3 m x 2.56 m |
| Main Level | Den | 3.752 m | 2.3 m | 3.752 m x 2.3 m |
| Main Level | Primary Bedroom | 3.78 m | 3.09 m | 3.78 m x 3.09 m |
https://www.realtor.ca/real-estate/28389198/302-8528-82-av-nw-nw-edmonton-bonnie-doon
Contact Us
Contact us for more information

Don J. Sutton
Associate
(780) 436-6178
www.donsutton.com/
twitter.com/realhousedoc?lang=en
www.facebook.com/RealHouseDoc/
3659 99 St Nw
Edmonton, Alberta T6E 6K5
(780) 436-1162
(780) 436-6178








































































