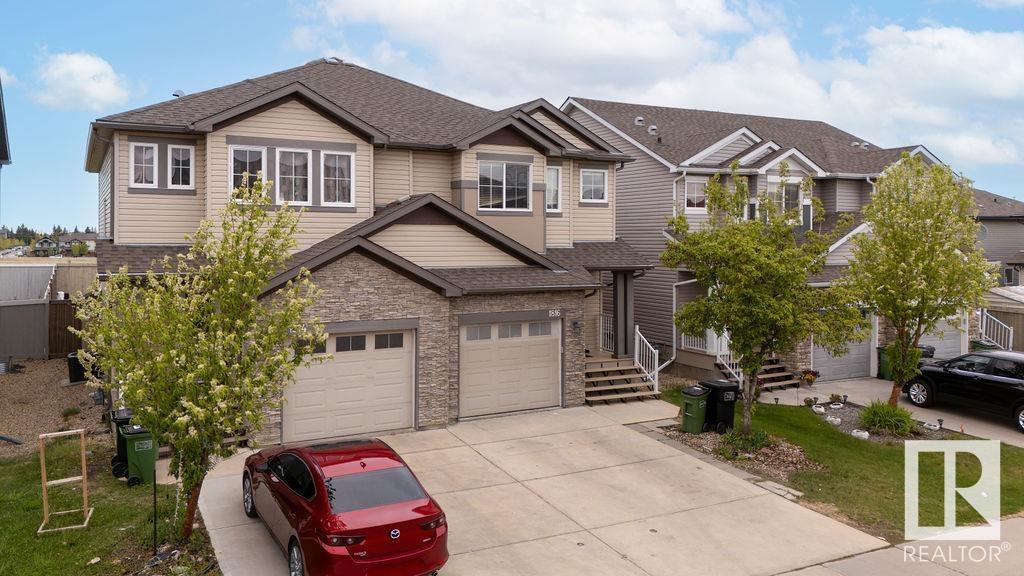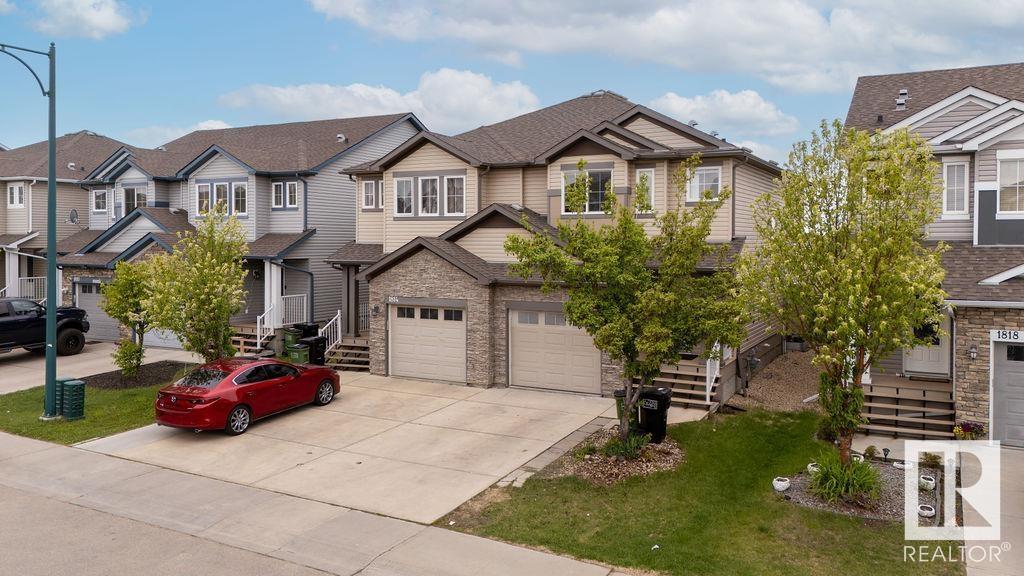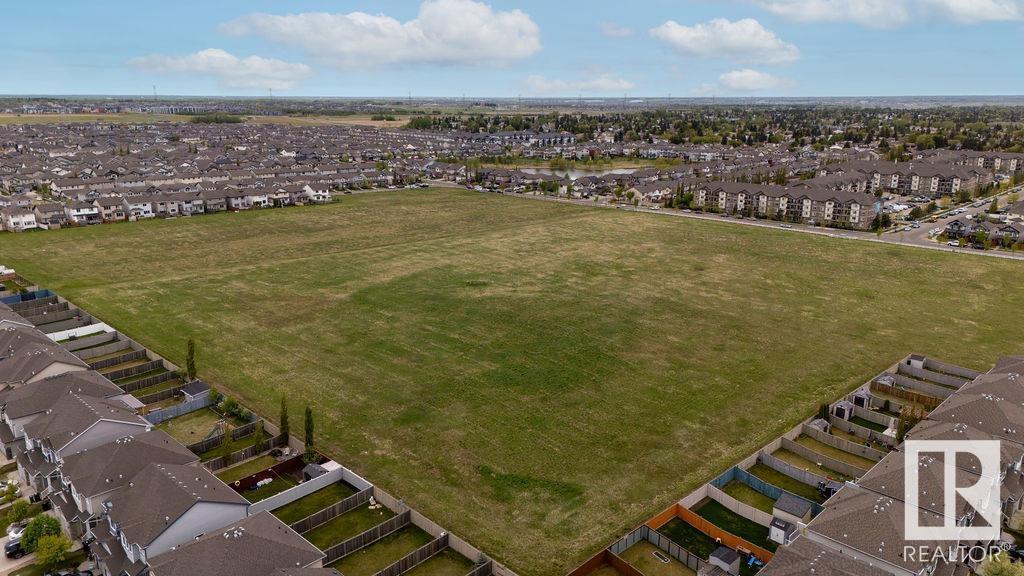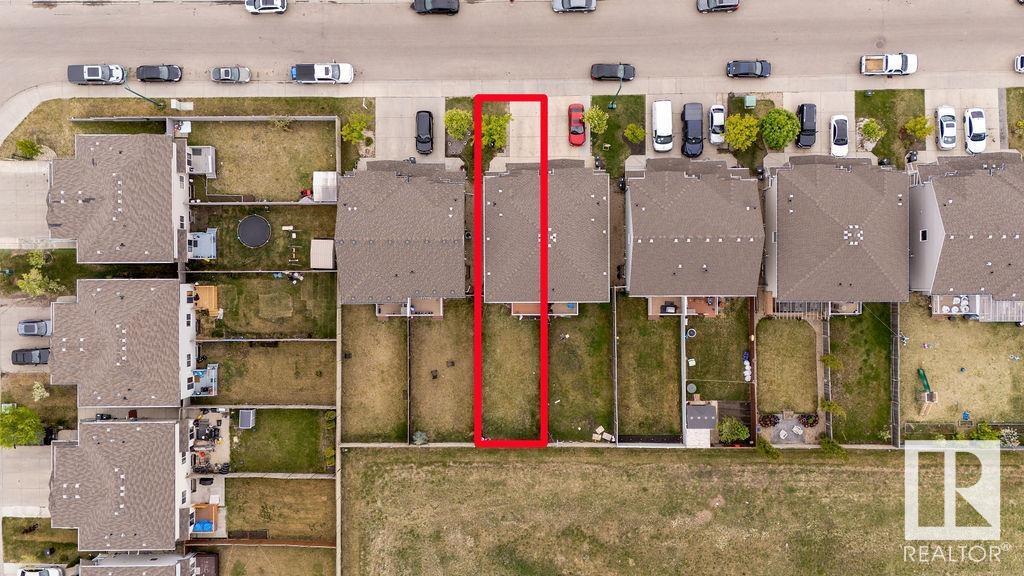1816 28 St Nw Edmonton, Alberta T6T 0S7
$419,000
NO CONDO FEES AND BACKING INTO GREEN SPACE! The perfect blend of comfort and convenience in this beautifully designed duplex home featuring 3 spacious bedrooms and 2.5 well-appointed bathrooms. This two-storey layout offers a functional floor plan ideal for families and anyone looking for a smart investment property. On the main level, you'll find an open-concept living and dining area with abundant natural light, a modern kitchen with sleek countertops and ample cabinet space, and a convenient half-bath for guests. Upstairs, Bonus room and the private primary suite includes an en-suite bathroom and generous closet space. Two additional bedrooms share a full bath and are perfect for kids, guests, or a home office. Additional features include in-unit laundry, private backyard or patio space, and off-street parking. Whether you're buying your first home or looking to expand your real estate portfolio, this duplex offers the ideal combination of style, space, and flexibility. (id:46923)
Property Details
| MLS® Number | E4439324 |
| Property Type | Single Family |
| Neigbourhood | Laurel |
| Amenities Near By | Playground, Public Transit, Schools, Shopping |
| Structure | Deck |
Building
| Bathroom Total | 3 |
| Bedrooms Total | 3 |
| Appliances | Dishwasher, Dryer, Microwave Range Hood Combo, Refrigerator, Stove, Washer |
| Basement Development | Unfinished |
| Basement Type | Full (unfinished) |
| Constructed Date | 2013 |
| Construction Style Attachment | Semi-detached |
| Half Bath Total | 1 |
| Heating Type | Forced Air |
| Stories Total | 2 |
| Size Interior | 1,423 Ft2 |
| Type | Duplex |
Parking
| Attached Garage |
Land
| Acreage | No |
| Fence Type | Fence |
| Land Amenities | Playground, Public Transit, Schools, Shopping |
| Size Irregular | 272.49 |
| Size Total | 272.49 M2 |
| Size Total Text | 272.49 M2 |
Rooms
| Level | Type | Length | Width | Dimensions |
|---|---|---|---|---|
| Main Level | Living Room | 3.33 m | 4.54 m | 3.33 m x 4.54 m |
| Main Level | Dining Room | 2.52 m | 3.07 m | 2.52 m x 3.07 m |
| Main Level | Kitchen | 2.51 m | 3.34 m | 2.51 m x 3.34 m |
| Upper Level | Primary Bedroom | 4.22 m | 4.27 m | 4.22 m x 4.27 m |
| Upper Level | Bedroom 2 | 2.86 m | 4.36 m | 2.86 m x 4.36 m |
| Upper Level | Bedroom 3 | 2.86 m | 3.82 m | 2.86 m x 3.82 m |
| Upper Level | Bonus Room | 3.65 m | 2.96 m | 3.65 m x 2.96 m |
https://www.realtor.ca/real-estate/28388917/1816-28-st-nw-edmonton-laurel
Contact Us
Contact us for more information
. Simranjeet Singh
Associate
201-11823 114 Ave Nw
Edmonton, Alberta T5G 2Y6
(780) 705-5393
(780) 705-5392
www.liveinitia.ca/
























































