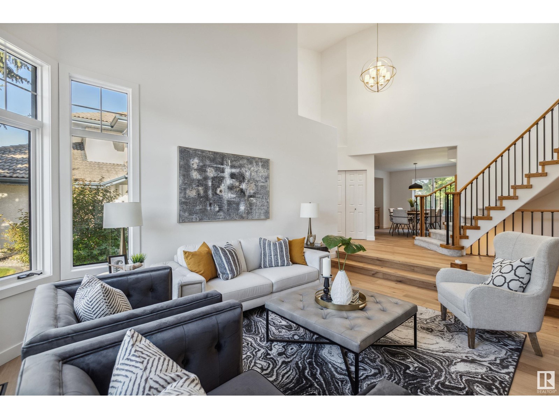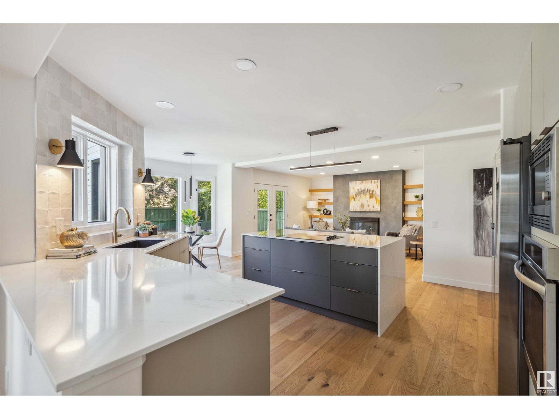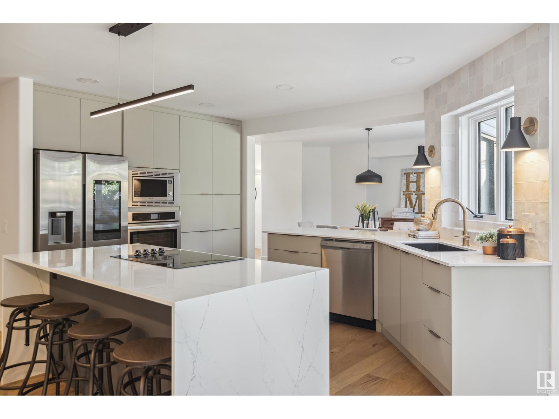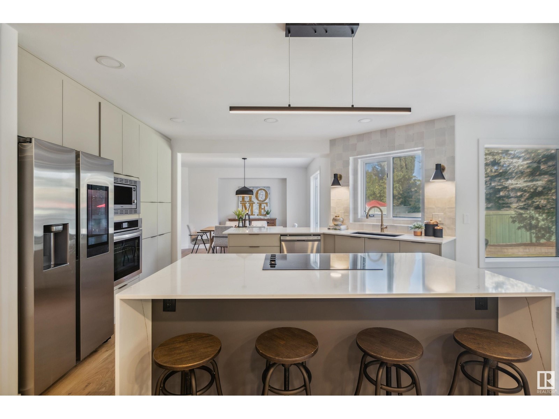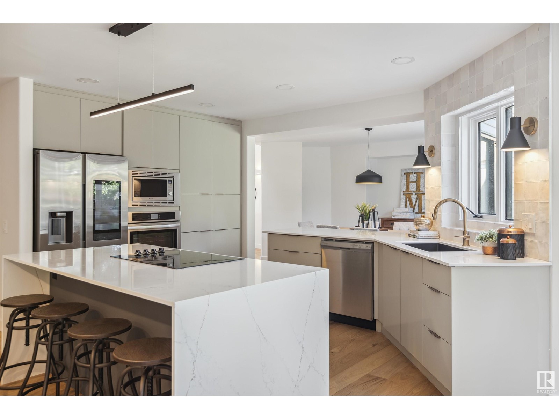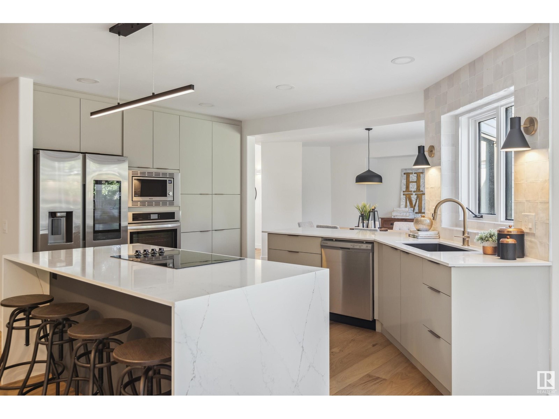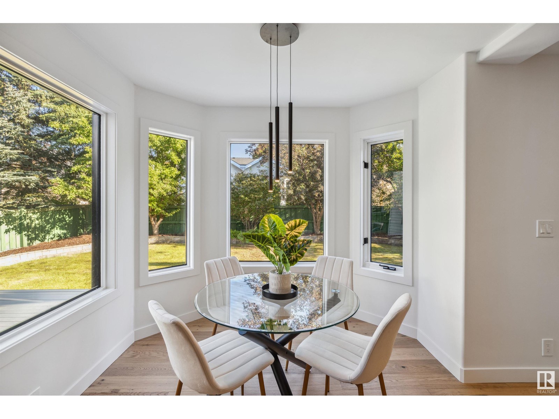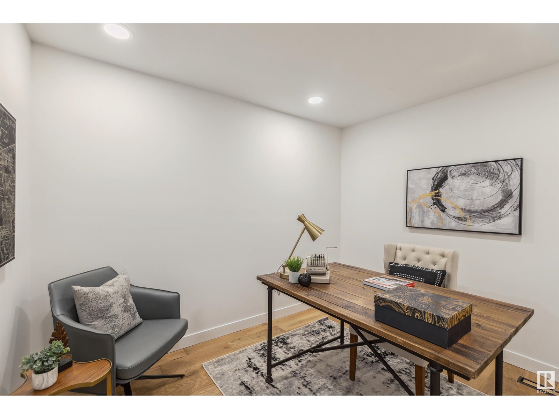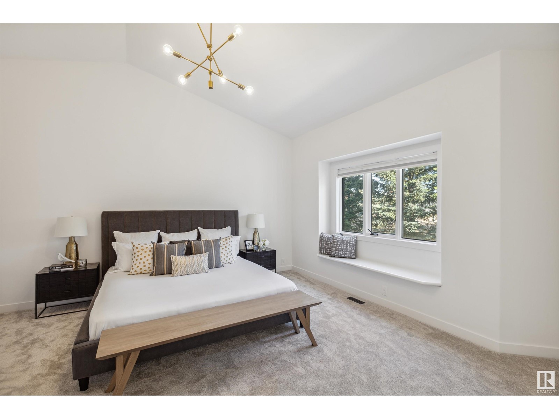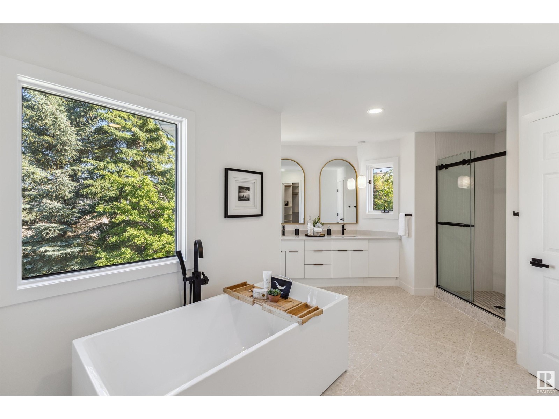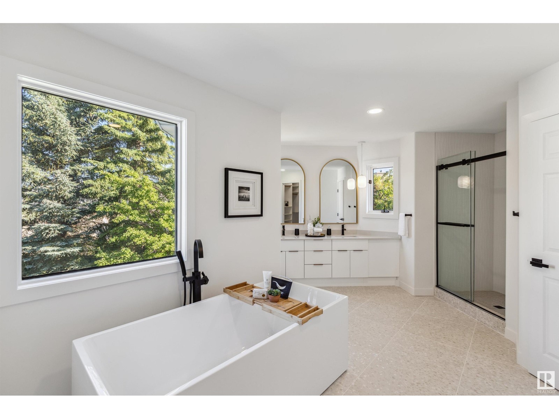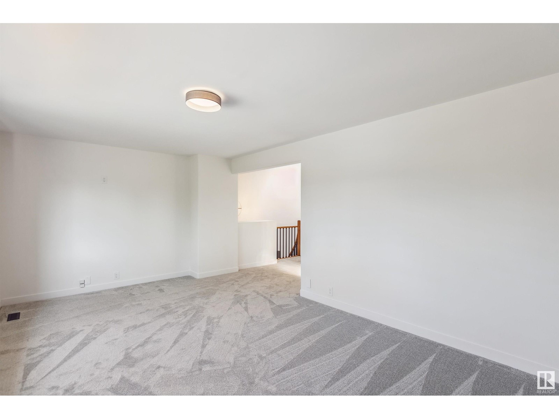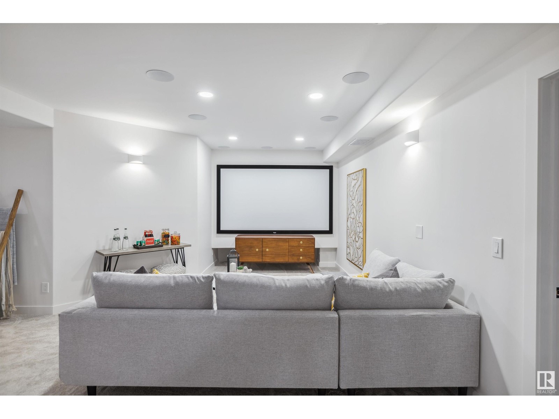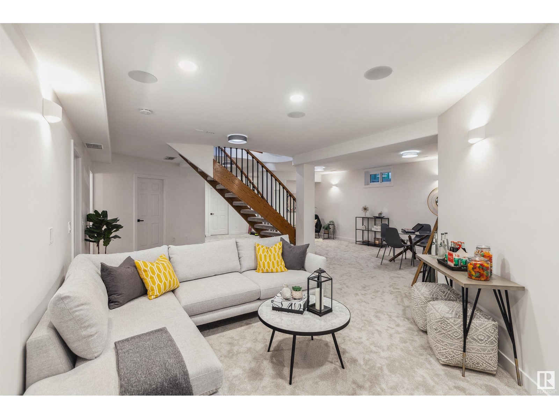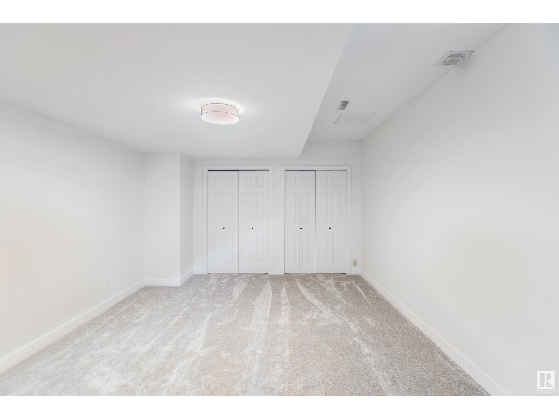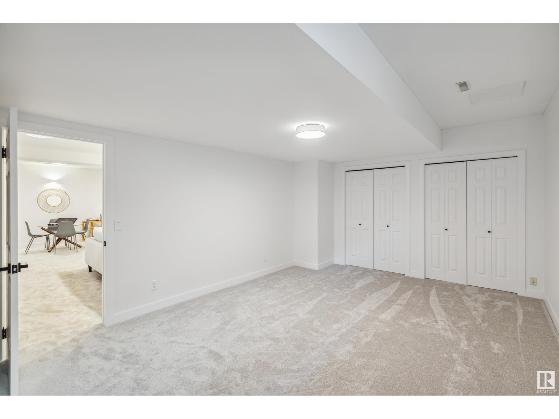625 Wotherspoon Cl Nw Edmonton, Alberta T6M 2K2
$950,000
This stunning home is located in the desirable community of Wedgewood Heights, just minutes from Wedgewood Ravine and the River Valley Trail System. Recently renovated to the highest standards, it features high-end finishes throughout. The bright open-concept main floor includes two spacious living rooms, a contemporary kitchen with a view of the backyard, and a den/office that can also serve as a bedroom, along with a full three-piece bathroom. Upstairs, you'll find a large and bright bonus room, a modern primary bedroom with vaulted ceilings, and a gorgeous five-piece ensuite. Two additional bedrooms and a stylish four-piece bathroom complete this floor. The fully finished basement includes a large fourth bedroom, a stylish three-piece bathroom, and a media area. This home has undergone extensive renovations, including new flooring, plumbing, roofing, two furnaces, two hot water tanks, updated lighting and fixtures, fresh paint, a renovated kitchen, renovated bathrooms, and high-end window coverings. (id:46923)
Property Details
| MLS® Number | E4439905 |
| Property Type | Single Family |
| Neigbourhood | Wedgewood Heights |
| Amenities Near By | Playground, Public Transit, Schools |
| Features | See Remarks |
Building
| Bathroom Total | 4 |
| Bedrooms Total | 4 |
| Appliances | Dishwasher, Dryer, Garage Door Opener Remote(s), Garage Door Opener, Oven - Built-in, Stove, Washer, Window Coverings |
| Basement Development | Finished |
| Basement Type | Full (finished) |
| Constructed Date | 1992 |
| Construction Style Attachment | Detached |
| Fireplace Fuel | Gas |
| Fireplace Present | Yes |
| Fireplace Type | None |
| Heating Type | Forced Air |
| Stories Total | 2 |
| Size Interior | 2,787 Ft2 |
| Type | House |
Parking
| Attached Garage |
Land
| Acreage | No |
| Fence Type | Fence |
| Land Amenities | Playground, Public Transit, Schools |
| Size Irregular | 637.51 |
| Size Total | 637.51 M2 |
| Size Total Text | 637.51 M2 |
Rooms
| Level | Type | Length | Width | Dimensions |
|---|---|---|---|---|
| Basement | Bedroom 4 | Measurements not available | ||
| Basement | Recreation Room | Measurements not available | ||
| Basement | Storage | Measurements not available | ||
| Main Level | Living Room | Measurements not available | ||
| Main Level | Dining Room | Measurements not available | ||
| Main Level | Kitchen | Measurements not available | ||
| Main Level | Family Room | Measurements not available | ||
| Main Level | Office | Measurements not available | ||
| Main Level | Laundry Room | Measurements not available | ||
| Upper Level | Primary Bedroom | Measurements not available | ||
| Upper Level | Bedroom 2 | Measurements not available | ||
| Upper Level | Bedroom 3 | Measurements not available | ||
| Upper Level | Bonus Room | Measurements not available |
https://www.realtor.ca/real-estate/28402017/625-wotherspoon-cl-nw-edmonton-wedgewood-heights
Contact Us
Contact us for more information
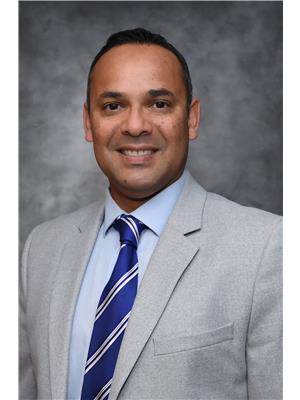
Glen Ramkissoon
Associate
(780) 439-7248
www.glenramkissoon.ca/
100-10328 81 Ave Nw
Edmonton, Alberta T6E 1X2
(780) 439-7000
(780) 439-7248




