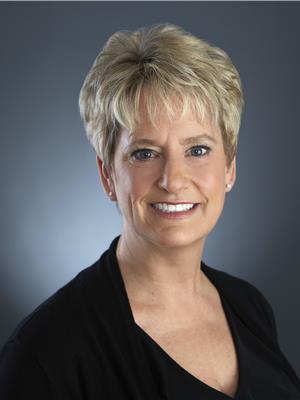#15 3520 60 St Nw Edmonton, Alberta T6L 6H5
$319,000Maintenance, Exterior Maintenance, Insurance, Landscaping, Property Management, Other, See Remarks
$388.72 Monthly
Maintenance, Exterior Maintenance, Insurance, Landscaping, Property Management, Other, See Remarks
$388.72 MonthlyWelcome to Hillview’s Colony Park—A Perfect Blend of Comfort, Convenience & Community! This well-maintained 2-storey townhouse is ideal for young families and first-time buyers. Tucked away in a quiet cul-de-sac, it’s surrounded by parks, schools, and greenspace, with easy access to shopping, public transit, the Valley Line LRT, and Grey Nuns Community Hospital. Inside, you’ll find a spacious layout featuring 3 bedrooms and 2.5 bathrooms, including a 3-piece ensuite in the primary suite. A cozy corner fireplace, large windows, and warm finishes create a welcoming atmosphere throughout. The finished basement offers great versatility with a family room and a flex space complete with a sink—perfect for a home business, hobby area, or office. Additional highlights include a single attached garage and a roomy laundry/utility area. With low condo fees, this move-in-ready home combines comfort, convenience, and potential in a family-friendly location. (id:46923)
Property Details
| MLS® Number | E4440250 |
| Property Type | Single Family |
| Neigbourhood | Hillview |
| Amenities Near By | Playground, Schools |
| Features | Cul-de-sac, No Back Lane, Park/reserve, No Smoking Home |
| Structure | Deck |
Building
| Bathroom Total | 3 |
| Bedrooms Total | 3 |
| Appliances | Dishwasher, Dryer, Garage Door Opener Remote(s), Garage Door Opener, Hood Fan, Refrigerator, Stove, Washer, Window Coverings |
| Basement Development | Finished |
| Basement Type | Full (finished) |
| Constructed Date | 1989 |
| Construction Style Attachment | Attached |
| Half Bath Total | 1 |
| Heating Type | Forced Air |
| Stories Total | 2 |
| Size Interior | 1,443 Ft2 |
| Type | Row / Townhouse |
Parking
| Attached Garage |
Land
| Acreage | No |
| Land Amenities | Playground, Schools |
| Size Irregular | 310 |
| Size Total | 310 M2 |
| Size Total Text | 310 M2 |
Rooms
| Level | Type | Length | Width | Dimensions |
|---|---|---|---|---|
| Basement | Family Room | 4.63 m | 3.38 m | 4.63 m x 3.38 m |
| Basement | Storage | 1.93 m | 5.05 m | 1.93 m x 5.05 m |
| Basement | Utility Room | 3.35 m | 1.39 m | 3.35 m x 1.39 m |
| Lower Level | Den | 3.15 m | 3.31 m | 3.15 m x 3.31 m |
| Main Level | Living Room | 4.17 m | 4.58 m | 4.17 m x 4.58 m |
| Main Level | Dining Room | 2.57 m | 3.45 m | 2.57 m x 3.45 m |
| Main Level | Kitchen | 2.46 m | 2.74 m | 2.46 m x 2.74 m |
| Main Level | Breakfast | 2.14 m | 2.57 m | 2.14 m x 2.57 m |
| Upper Level | Primary Bedroom | 4.14 m | 4.37 m | 4.14 m x 4.37 m |
| Upper Level | Bedroom 2 | 3 m | 4.09 m | 3 m x 4.09 m |
| Upper Level | Bedroom 3 | 3.67 m | 3.58 m | 3.67 m x 3.58 m |
https://www.realtor.ca/real-estate/28413899/15-3520-60-st-nw-edmonton-hillview
Contact Us
Contact us for more information

Christine L. Chorney
Associate
(780) 432-6513
www.christinechorney.com/
www.facebook.com/christinechorneyyegrealestate/
www.linkedin.com/in/christinechorney/
2852 Calgary Tr Nw
Edmonton, Alberta T6J 6V7
(780) 485-5005
(780) 432-6513



















































