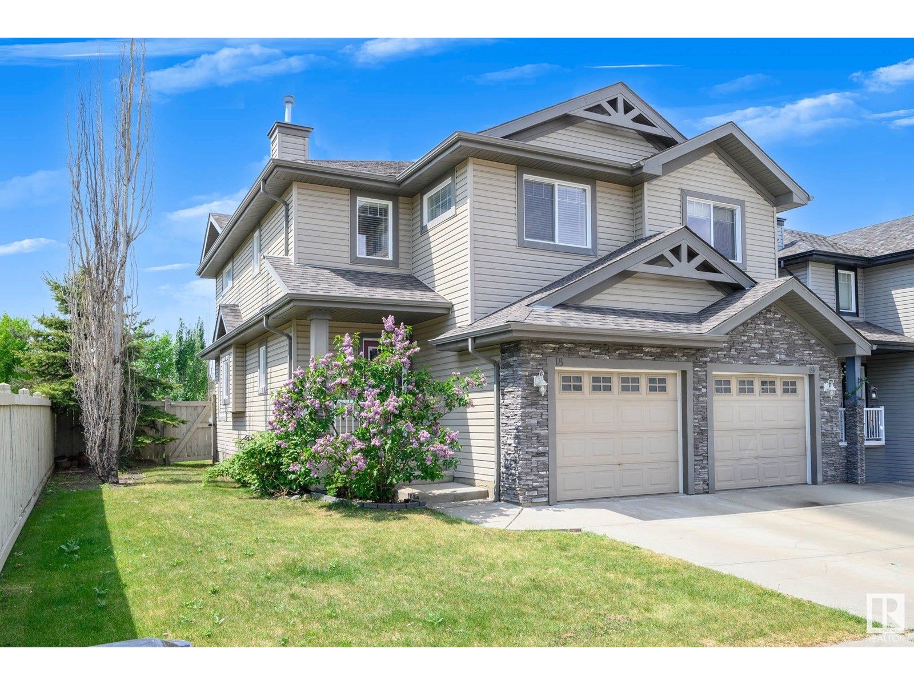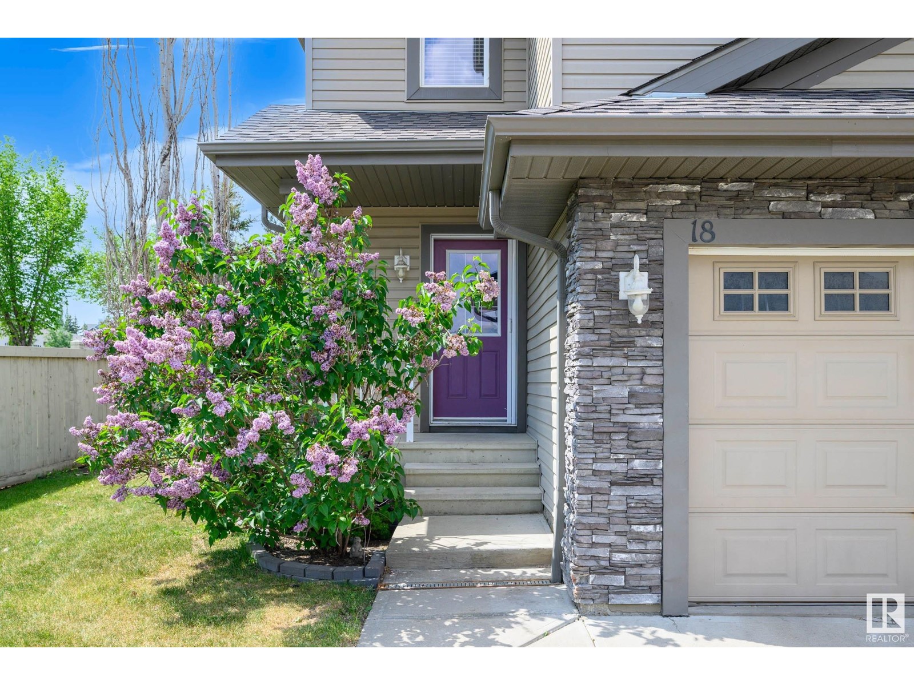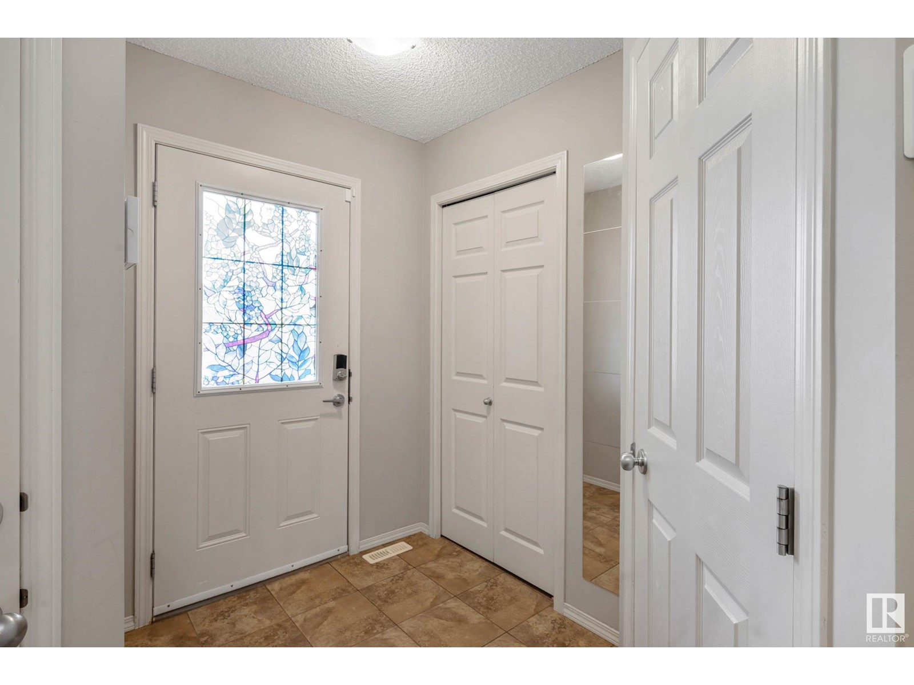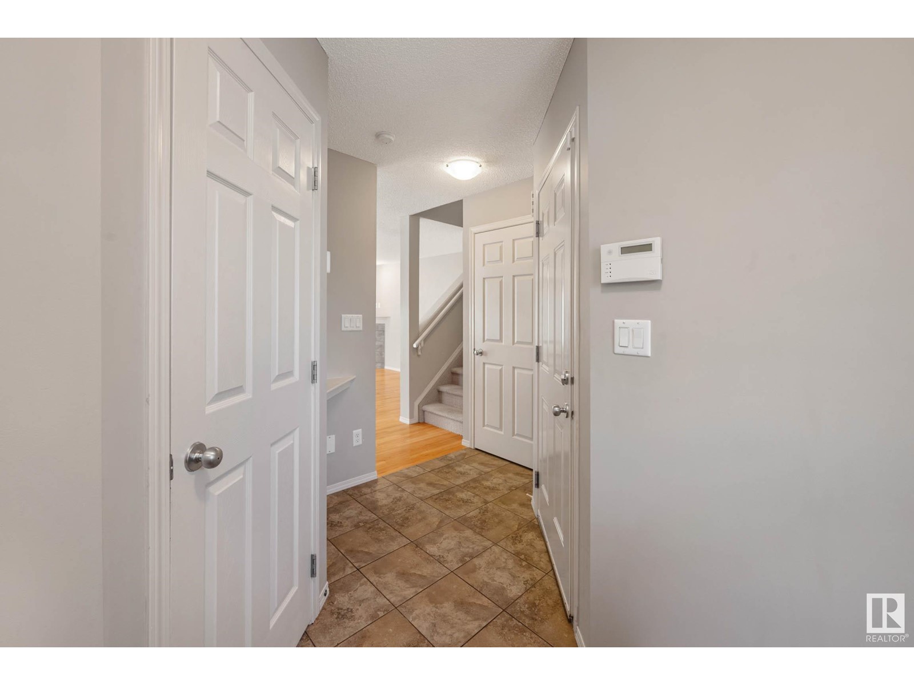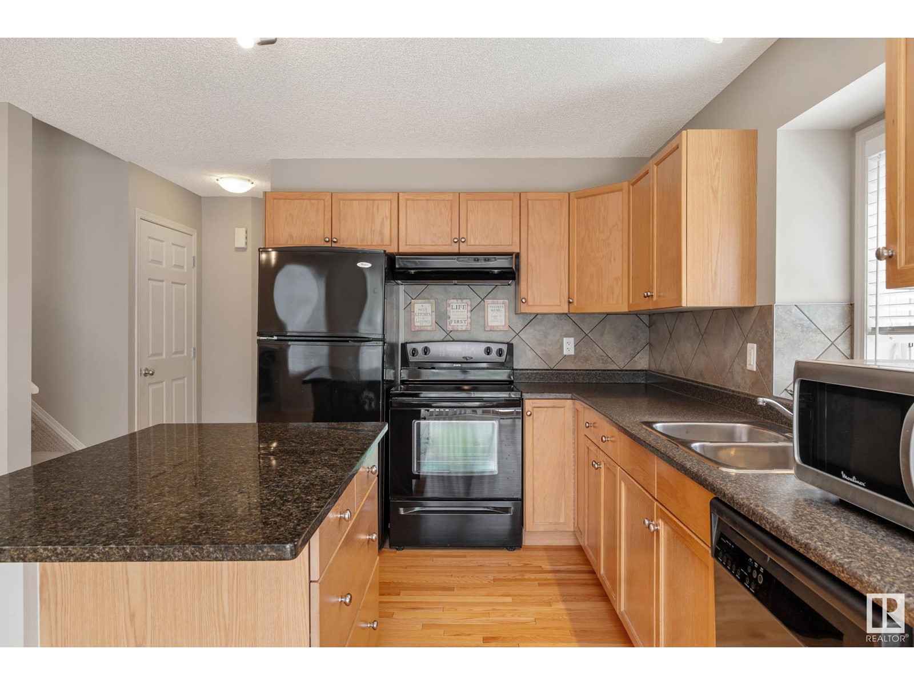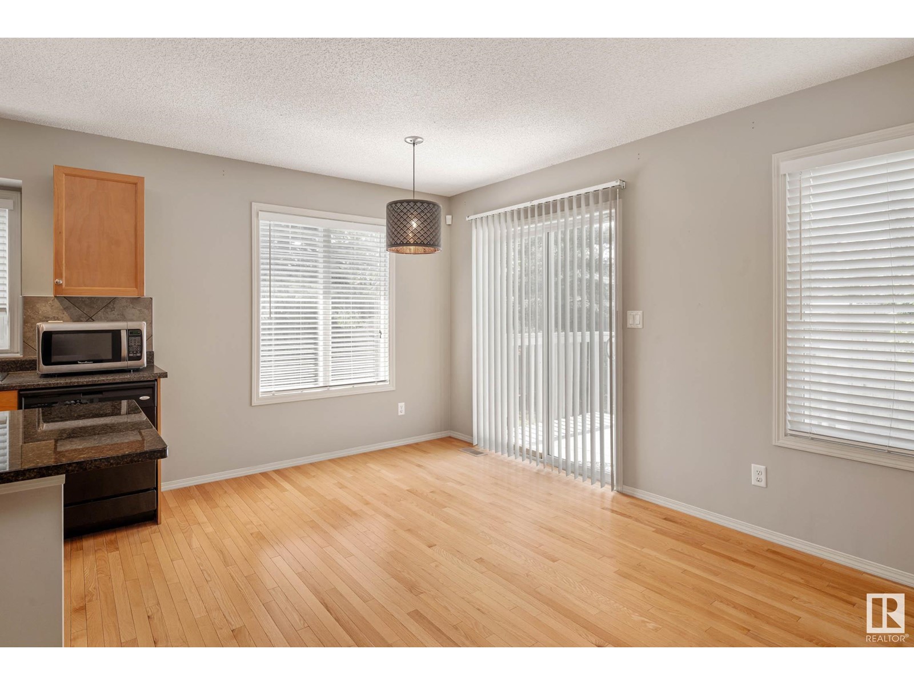#18 1730 Leger Gate Ga Nw Edmonton, Alberta T6R 0R3
$364,900Maintenance, Exterior Maintenance, Insurance, Property Management, Other, See Remarks
$325 Monthly
Maintenance, Exterior Maintenance, Insurance, Property Management, Other, See Remarks
$325 MonthlyWelcome to Westhill on Whitemud Oaks! This well maintained turn key 2-storey half-duplex condo offers comfort, convenience and a prime location with easy access to transit, schools, rec centre, and all major amenities. The open-concept main floor features a spacious kitchen with maple cabinetry, tile backsplash and an island with eating bar, plus a dining area & cozy living room with a corner gas fireplace. A 2pc bath and access to the attached single garage add everyday ease. Sliding patio doors lead to a fenced backyard with a deck for your own private retreat. Upstairs, you'll find 3 generous bedrooms, including a bright primary suite with a 3pc ensuite, plus a 4pc family bath. The fully developed basement adds extra flexibility with a large rec room, additional full bath and plenty of storage. Stylish, functional & well-located - this home has it all! (id:46923)
Property Details
| MLS® Number | E4440245 |
| Property Type | Single Family |
| Neigbourhood | Leger |
| Amenities Near By | Playground, Public Transit, Schools, Shopping |
| Community Features | Public Swimming Pool |
| Features | Corner Site, No Animal Home, No Smoking Home |
| Parking Space Total | 2 |
| Structure | Deck, Porch |
Building
| Bathroom Total | 4 |
| Bedrooms Total | 3 |
| Appliances | Dishwasher, Dryer, Hood Fan, Microwave, Refrigerator, Stove, Washer, Window Coverings |
| Basement Development | Finished |
| Basement Type | Full (finished) |
| Constructed Date | 2007 |
| Construction Style Attachment | Semi-detached |
| Fireplace Fuel | Gas |
| Fireplace Present | Yes |
| Fireplace Type | Corner |
| Half Bath Total | 1 |
| Heating Type | Forced Air |
| Stories Total | 2 |
| Size Interior | 1,273 Ft2 |
| Type | Duplex |
Parking
| Attached Garage |
Land
| Acreage | No |
| Fence Type | Fence |
| Land Amenities | Playground, Public Transit, Schools, Shopping |
| Size Irregular | 354.27 |
| Size Total | 354.27 M2 |
| Size Total Text | 354.27 M2 |
Rooms
| Level | Type | Length | Width | Dimensions |
|---|---|---|---|---|
| Basement | Recreation Room | Measurements not available | ||
| Main Level | Living Room | Measurements not available | ||
| Main Level | Dining Room | Measurements not available | ||
| Main Level | Kitchen | Measurements not available | ||
| Upper Level | Primary Bedroom | Measurements not available | ||
| Upper Level | Bedroom 2 | Measurements not available | ||
| Upper Level | Bedroom 3 | Measurements not available |
https://www.realtor.ca/real-estate/28413607/18-1730-leger-gate-ga-nw-edmonton-leger
Contact Us
Contact us for more information
Jordan C. Daoust
Associate
(780) 488-0966
201-10555 172 St Nw
Edmonton, Alberta T5S 1P1
(780) 483-2122
(780) 488-0966
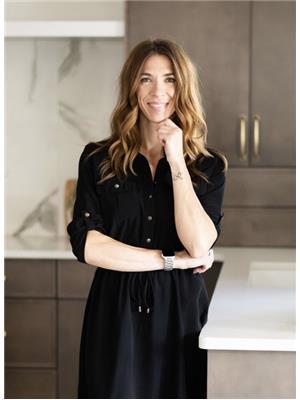
Geneva K. Tetreault
Manager
www.genevatetreault.ca/
www.facebook.com/geneva.tetreault
www.linkedin.com/in/geneva-tetreault-73104a21/
www.instagram.com/chaos_and_wine/
201-10555 172 St Nw
Edmonton, Alberta T5S 1P1
(780) 483-2122
(780) 488-0966


