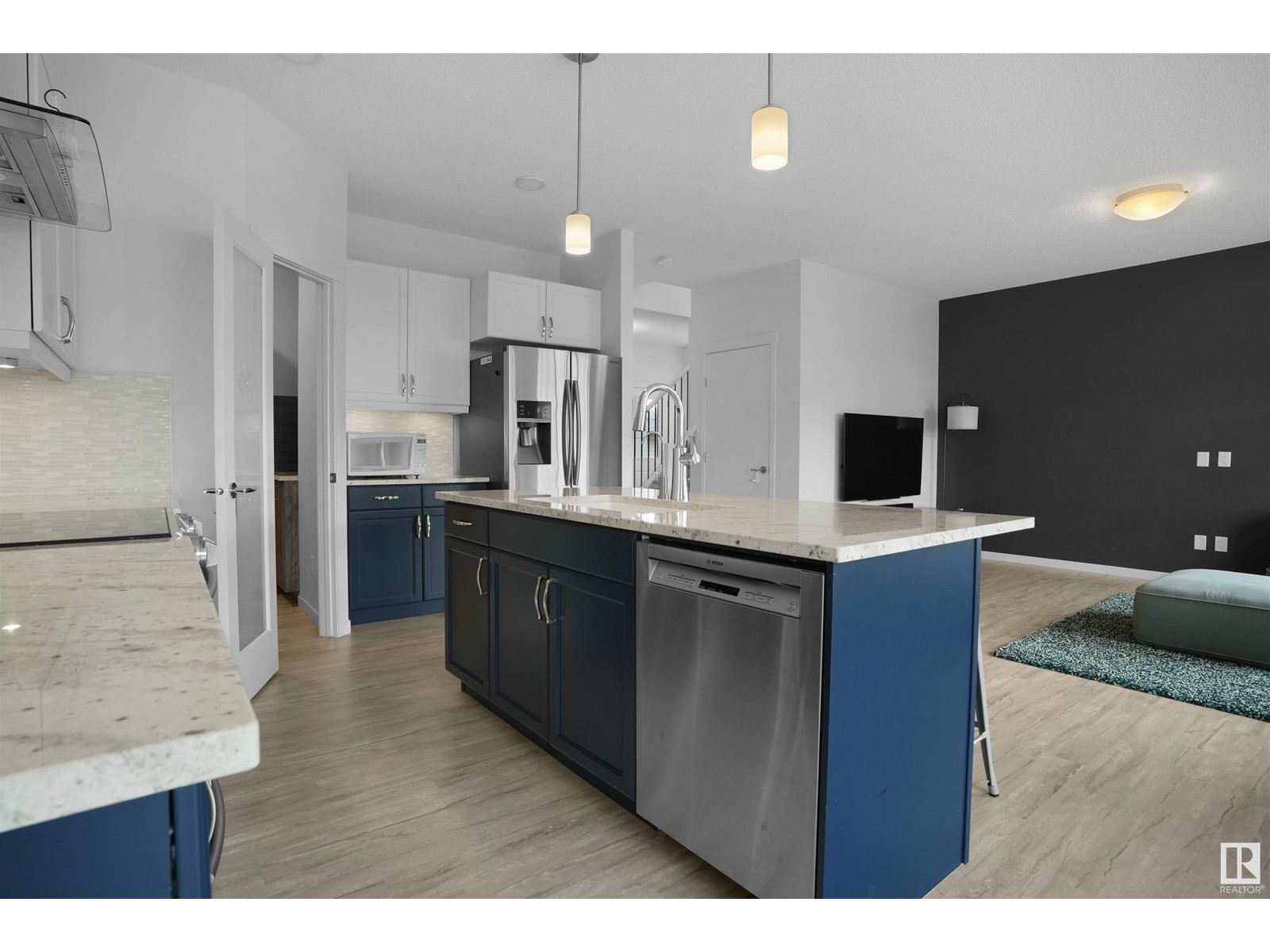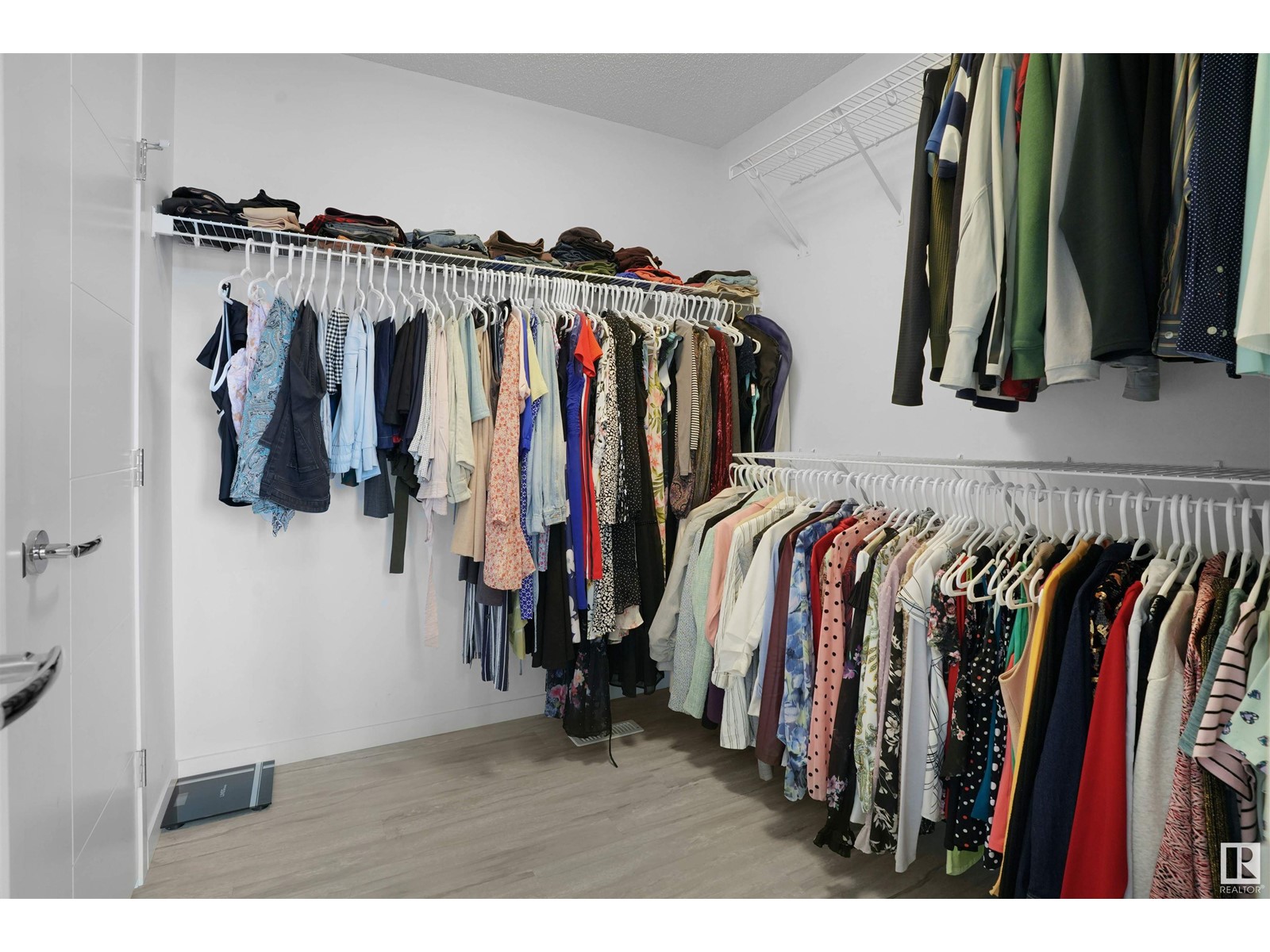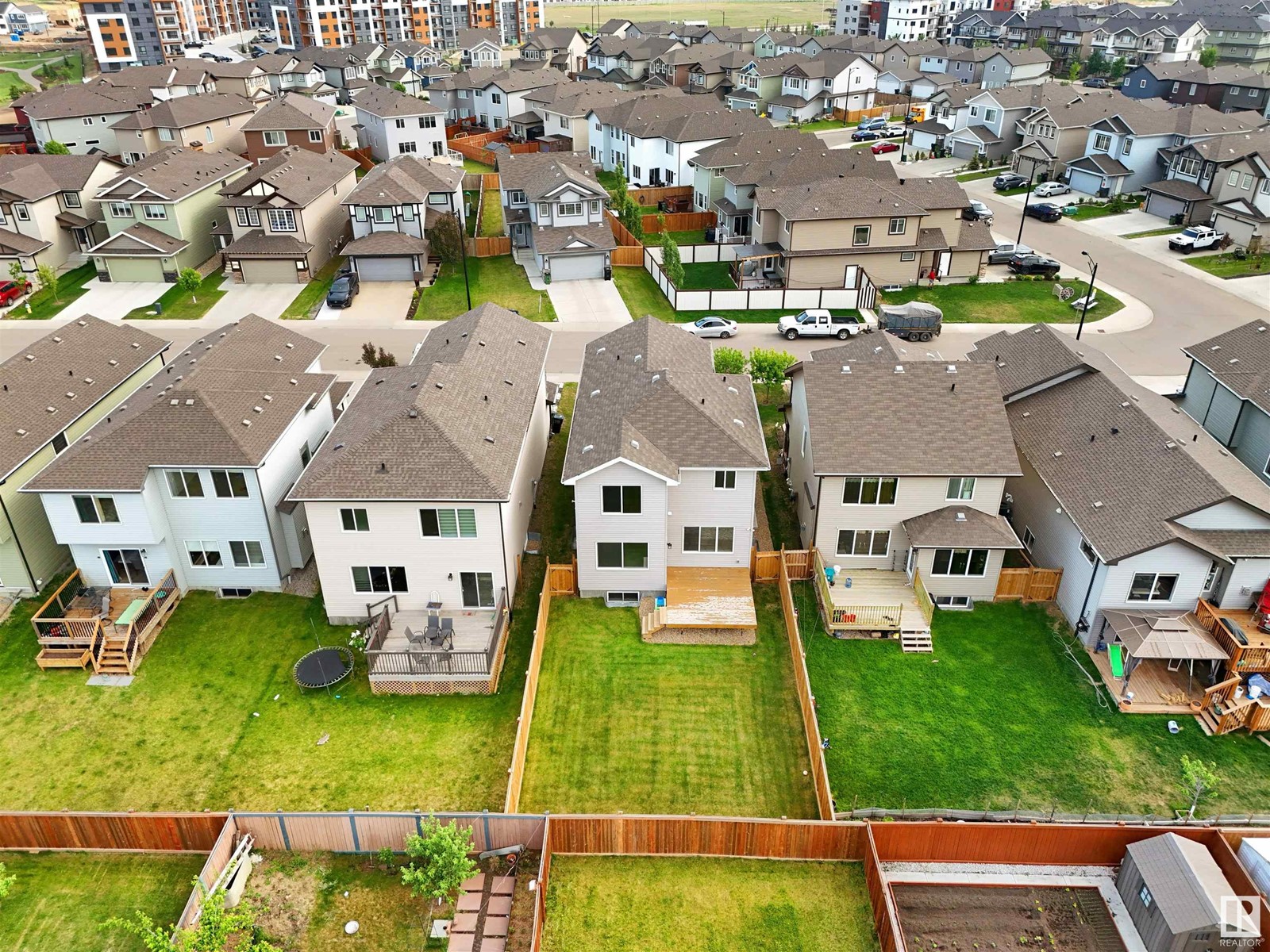1252 25 Av Nw Edmonton, Alberta T6T 2E5
$624,900
Discover this meticulously crafted 3-bed, 2.5-bath home with bonus room & spice kitchen in Tamarack, on a quiet cul-de-sac 28-pocket lot. SEPARATE SIDE ENTRANCE to basement! This no-carpet home (except staircase) features 9' ceilings, LVP flooring, spacious foyer, huge mudroom & powder room on main floor. Gourmet kitchen offers granite countertops, two-tone cabinetry, SS appliances, upgraded island sink, ceiling-height backsplash & a spice kitchen with sink & gas cooktop. Triple-pane windows throughout. Upstairs includes a serene master retreat with 5-pc ensuite & WIC , 2 more bedrooms, 4-pc bath, large bonus room & laundry. The basement comes with SIDE ENTRANCE, insulated subfloor, spray foam insulation & bath rough-ins, ready for future development. Enjoy a high-efficiency furnace, central A/C, HRV system, Lorex security (no subscription), and Alberta New Home structural Warranty. Oversized 20'x24' garage with gas line. Walk to Meadows Rec Centre, Tamarack Market & Whiskeyjack High School! (id:46923)
Open House
This property has open houses!
2:00 pm
Ends at:4:00 pm
Property Details
| MLS® Number | E4440391 |
| Property Type | Single Family |
| Neigbourhood | Tamarack |
| Amenities Near By | Playground, Public Transit, Schools, Shopping |
| Community Features | Public Swimming Pool |
| Features | Cul-de-sac, See Remarks, No Animal Home, No Smoking Home |
Building
| Bathroom Total | 3 |
| Bedrooms Total | 3 |
| Appliances | Alarm System, Dishwasher, Dryer, Garage Door Opener Remote(s), Garage Door Opener, Hood Fan, Refrigerator, Stove, Washer, Window Coverings |
| Basement Development | Unfinished |
| Basement Type | Full (unfinished) |
| Constructed Date | 2017 |
| Construction Style Attachment | Detached |
| Cooling Type | Central Air Conditioning |
| Half Bath Total | 1 |
| Heating Type | Forced Air |
| Stories Total | 2 |
| Size Interior | 2,023 Ft2 |
| Type | House |
Parking
| Attached Garage |
Land
| Acreage | No |
| Fence Type | Fence |
| Land Amenities | Playground, Public Transit, Schools, Shopping |
| Size Irregular | 407.67 |
| Size Total | 407.67 M2 |
| Size Total Text | 407.67 M2 |
Rooms
| Level | Type | Length | Width | Dimensions |
|---|---|---|---|---|
| Main Level | Living Room | 3.9m x 4.6m | ||
| Main Level | Dining Room | 3.5m x 2.9m | ||
| Main Level | Kitchen | 3.5m x 4.3m | ||
| Main Level | Second Kitchen | 2.6m x 2.4m | ||
| Main Level | Mud Room | 3.6m x 2.1m | ||
| Upper Level | Primary Bedroom | 3.7m x 5.2m | ||
| Upper Level | Bedroom 2 | 2.8m x 4.4m | ||
| Upper Level | Bedroom 3 | 2.9m x 4.1m | ||
| Upper Level | Bonus Room | 5.2m x 5.3m | ||
| Upper Level | Laundry Room | 1.6m x 2.1m |
https://www.realtor.ca/real-estate/28418738/1252-25-av-nw-edmonton-tamarack
Contact Us
Contact us for more information

Harry Chhilna
Associate
www.facebook.com/harwinder.chhilna
www.linkedin.com/in/harrychhilna/
Unit #10-12, 3908 97 St Nw
Edmonton, Alberta T6E 6N2
(780) 250-2414

Deepak Chopra
Broker
www.savemaxedge.ca/
www.facebook.com/DeepakChopraRealtor/
Unit #10-12, 3908 97 St Nw
Edmonton, Alberta T6E 6N2
(780) 250-2414























































