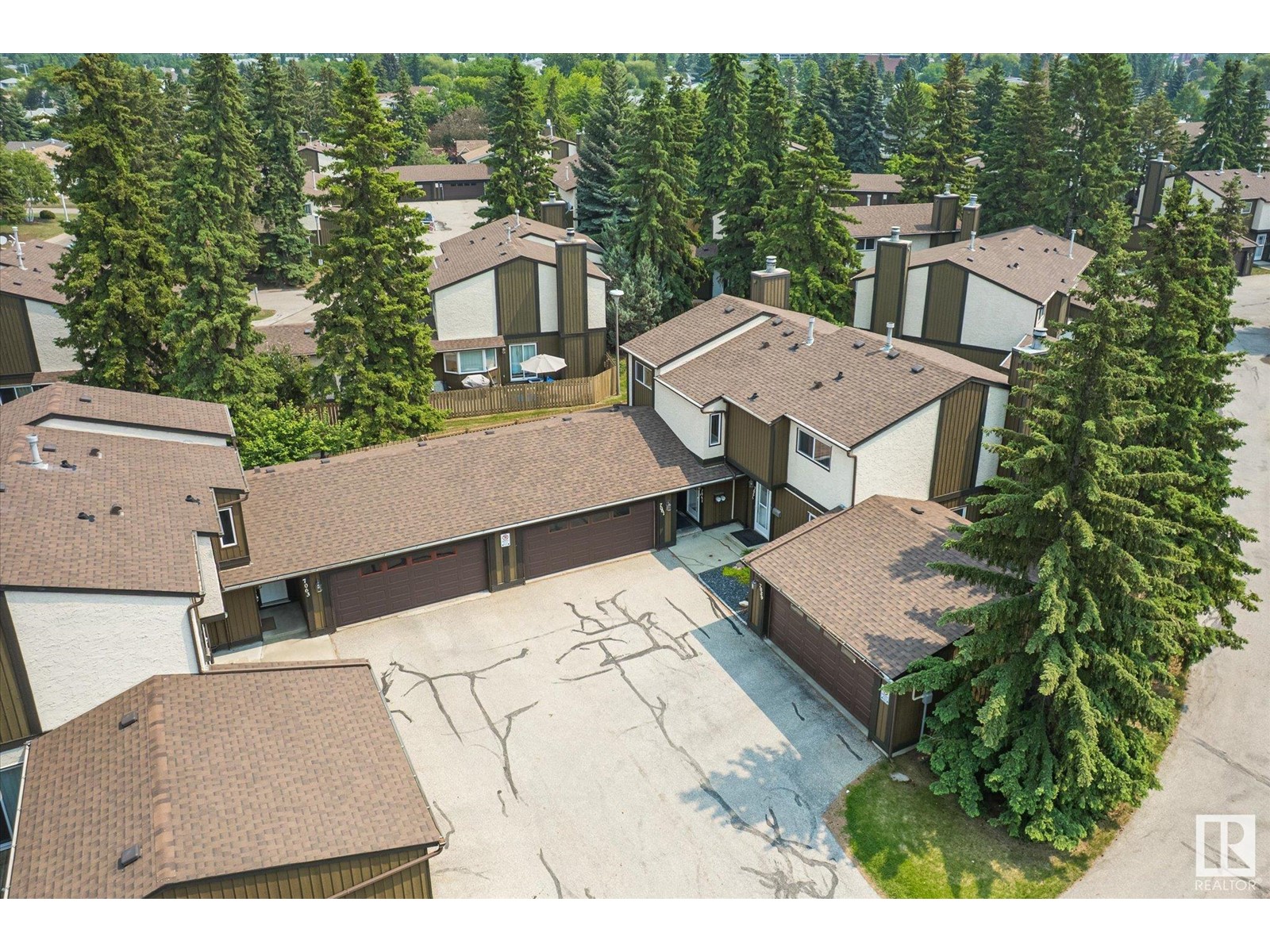7061 32 Av Nw Edmonton, Alberta T6K 2K9
$250,000Maintenance, Insurance, Landscaping, Property Management, Other, See Remarks
$607 Monthly
Maintenance, Insurance, Landscaping, Property Management, Other, See Remarks
$607 MonthlyNumerous upgrades have been completed to this spacious townhome with a double attached garage! The kitchen will impress the chef in the family. Renovated with soft close cabinets, tile flooring, granite counters, stainless steel appliances including a gas stove and subway tile backsplash. The patio door opens to a large south facing yard. Living room with newer flooring features a wood fireplace and there is also a 2 piece bathroom with updated vanity. Upstairs there are three bedrooms with updated flooring and a main bathroom with soaker tub and updated lighting and toilet. Bring your decorating ideas to the finished basement with workshop area, rec room and laundry. This is not your typical condo townhome! Prime location near parks, schools and LRT train. Visitor parking is throughout the complex plus there is ample street parking available. (id:46923)
Property Details
| MLS® Number | E4440393 |
| Property Type | Single Family |
| Neigbourhood | Kameyosek |
| Amenities Near By | Golf Course, Playground, Public Transit, Schools, Shopping |
| Features | Flat Site, Park/reserve |
| Parking Space Total | 2 |
Building
| Bathroom Total | 2 |
| Bedrooms Total | 3 |
| Appliances | Dishwasher, Dryer, Garage Door Opener Remote(s), Garage Door Opener, Refrigerator, Gas Stove(s), Washer, Window Coverings |
| Basement Development | Finished |
| Basement Type | Full (finished) |
| Constructed Date | 1976 |
| Construction Style Attachment | Attached |
| Fireplace Fuel | Wood |
| Fireplace Present | Yes |
| Fireplace Type | Unknown |
| Half Bath Total | 1 |
| Heating Type | Forced Air |
| Stories Total | 2 |
| Size Interior | 1,216 Ft2 |
| Type | Row / Townhouse |
Parking
| Attached Garage |
Land
| Acreage | No |
| Fence Type | Fence |
| Land Amenities | Golf Course, Playground, Public Transit, Schools, Shopping |
| Size Irregular | 385.42 |
| Size Total | 385.42 M2 |
| Size Total Text | 385.42 M2 |
Rooms
| Level | Type | Length | Width | Dimensions |
|---|---|---|---|---|
| Basement | Family Room | Measurements not available | ||
| Main Level | Living Room | Measurements not available | ||
| Main Level | Dining Room | Measurements not available | ||
| Main Level | Kitchen | Measurements not available | ||
| Upper Level | Primary Bedroom | Measurements not available | ||
| Upper Level | Bedroom 2 | Measurements not available | ||
| Upper Level | Bedroom 3 | Measurements not available |
https://www.realtor.ca/real-estate/28418740/7061-32-av-nw-edmonton-kameyosek
Contact Us
Contact us for more information

Jason A. Thomas
Associate
(780) 431-1600
www.jasonthomas.ca/
twitter.com/edmontonian
ca.linkedin.com/in/jason-thomas-69626714
www.instagram.com/jasonthomas71/
301-2627 Ellwood Dr Sw
Edmonton, Alberta T6X 0P7
(780) 431-1900
(780) 431-1600















































