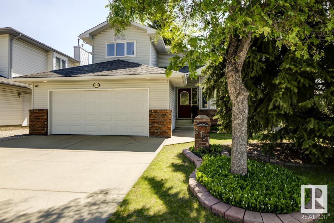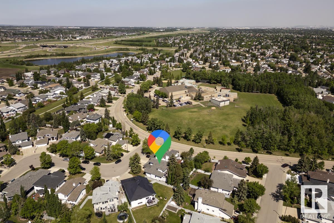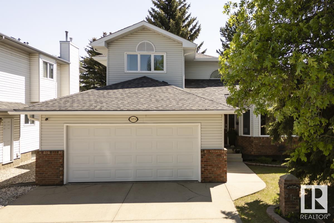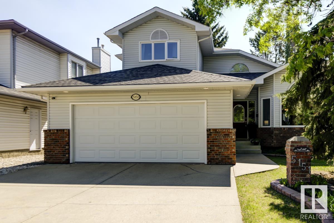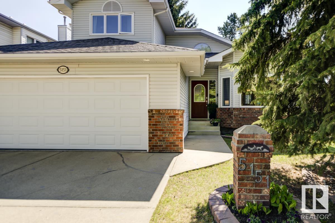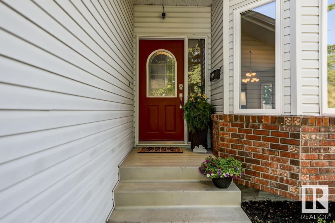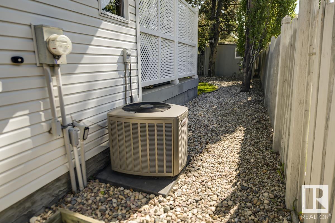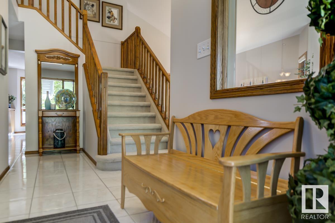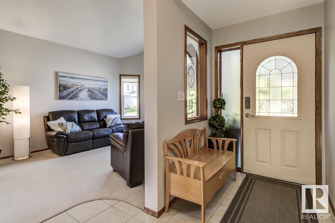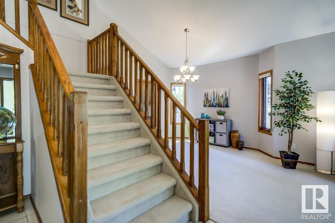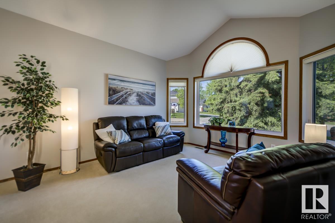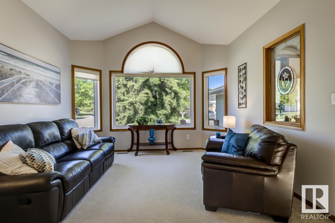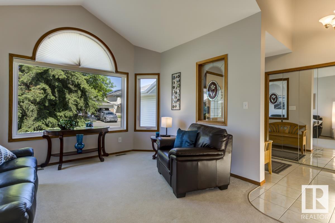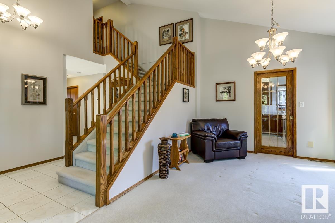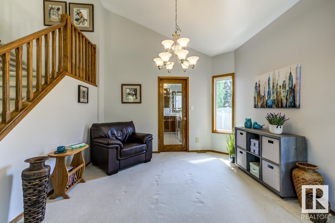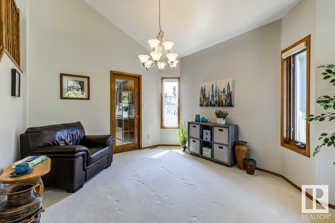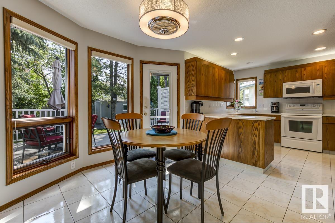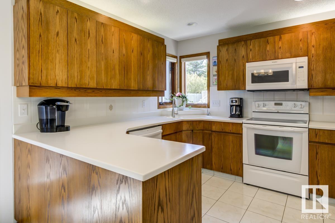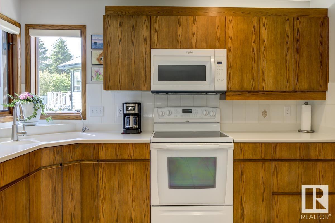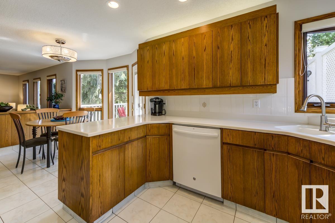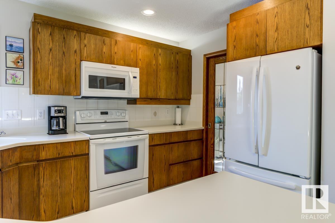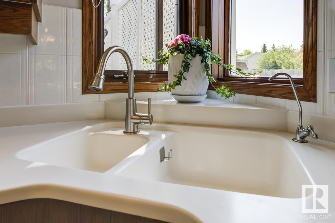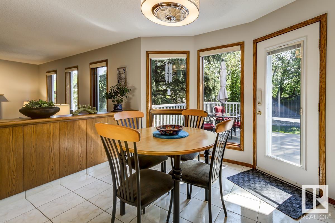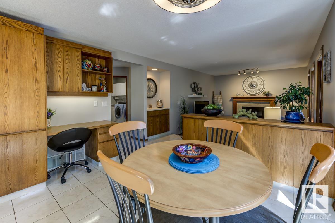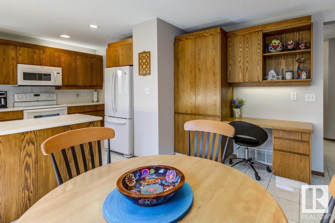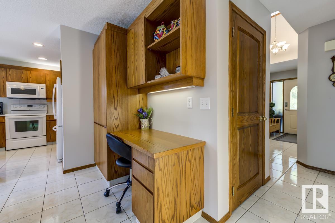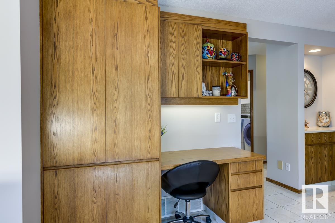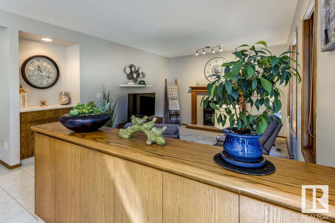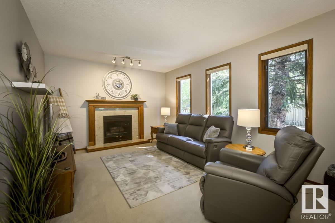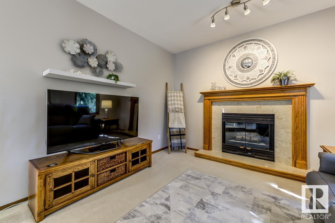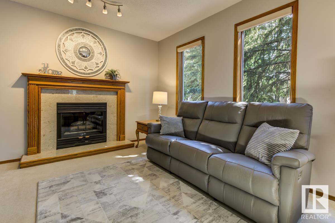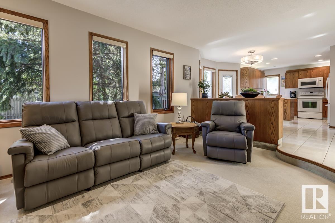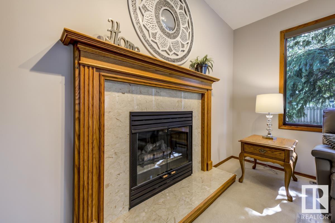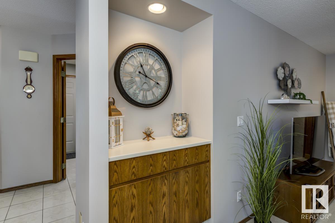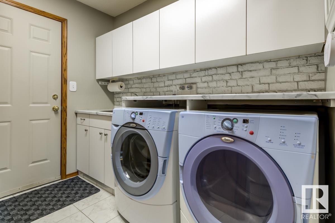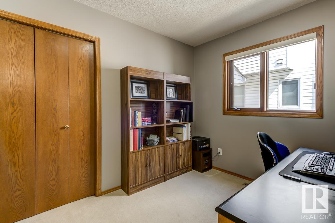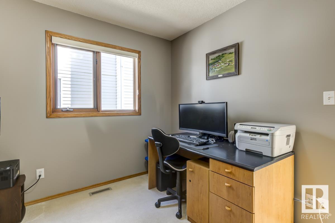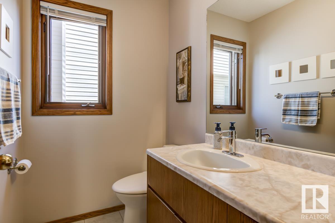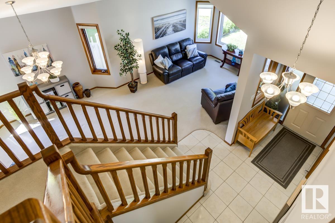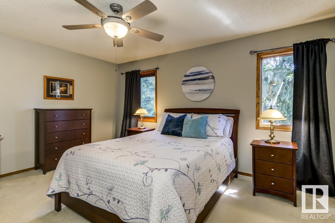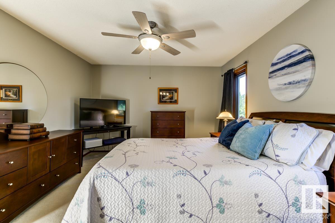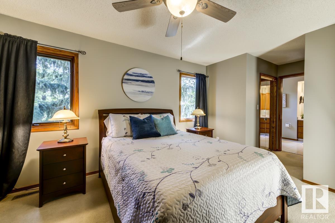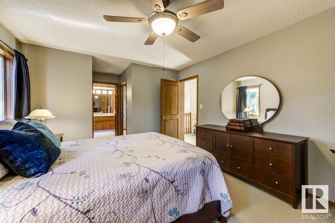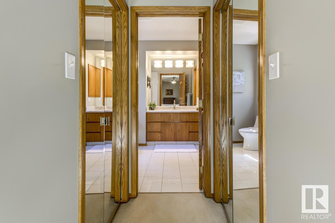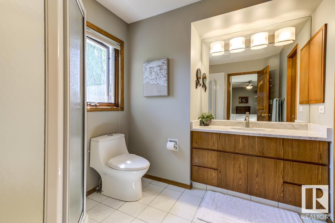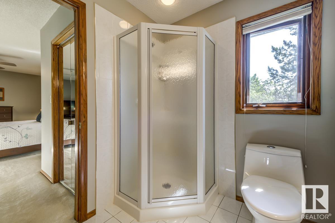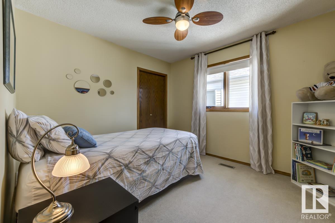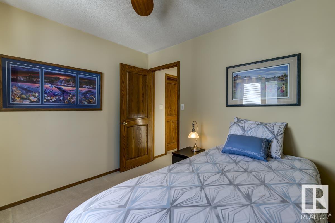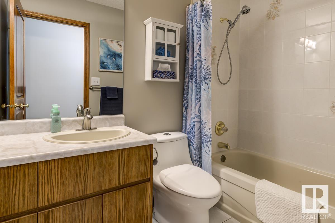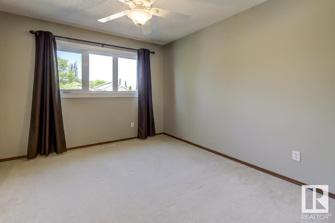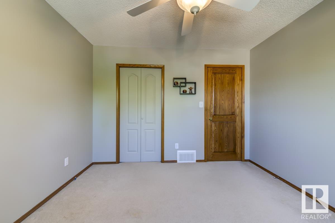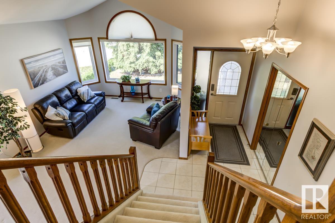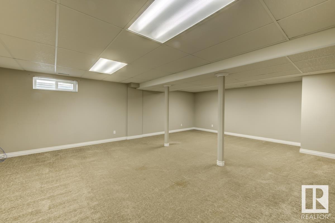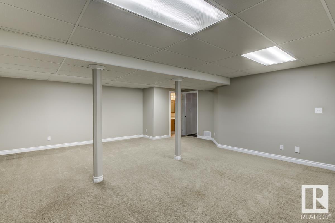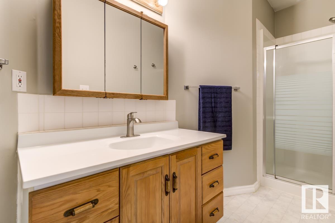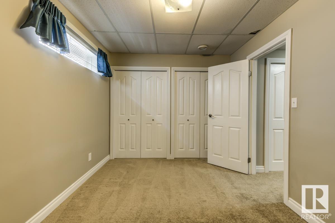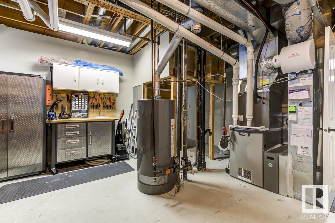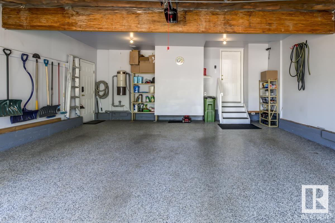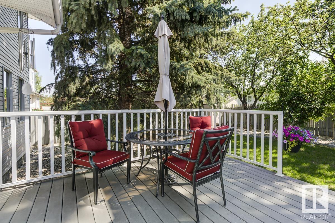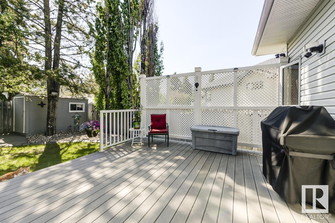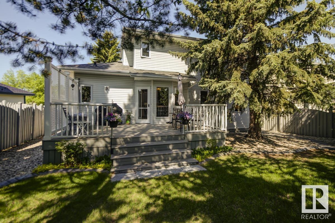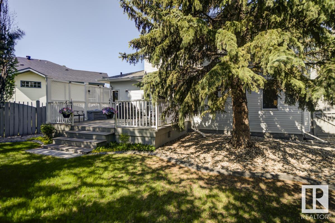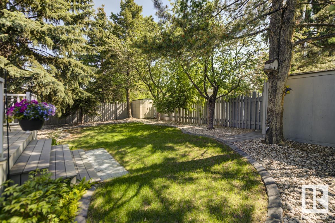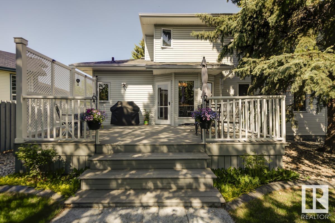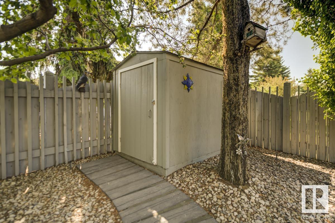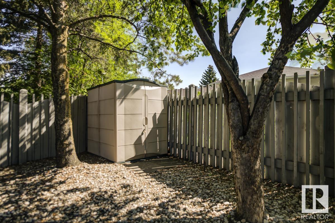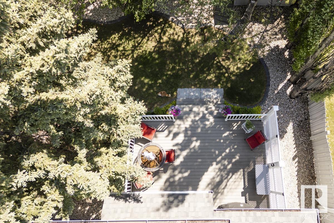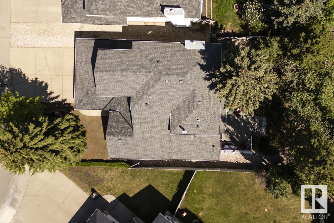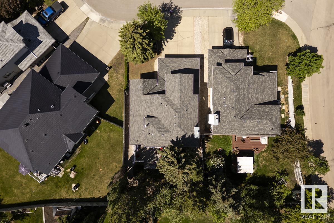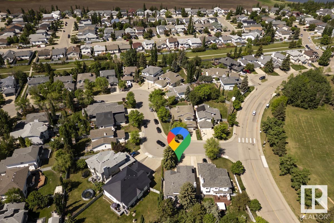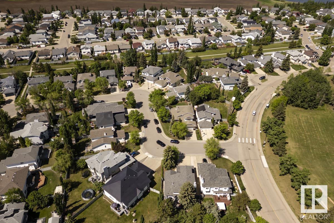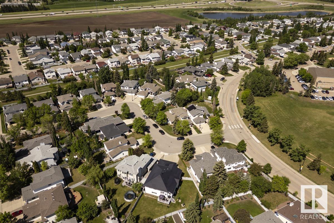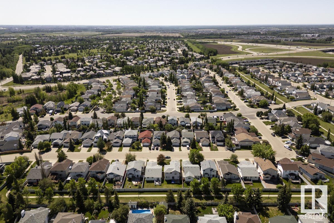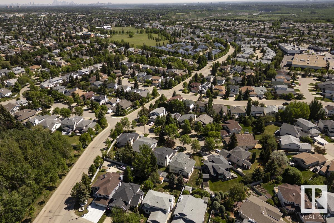5151 189 St Nw Edmonton, Alberta T6M 2L1
$559,000
This immaculately maintained 2,063 sq.ft. home radiates pride of ownership from top to bottom. Perfectly located just steps from Michael A. Kostek School in the heart of Jamieson Place, it offers 5 bdrms, 3.5 bathrooms, & a beautifully manicured 5,963 sq.ft. southeast-facing lot. From the pristine curb appeal to the spotless interior, every inch of this home shines. Soaring 16’ vaulted ceilings in the living & dining rooms fill the space with natural light, while the bright kitchen offers abundant cabinetry, ample counter space, & a built-in desk—ideal for family living. The cozy family rm w/ gas fireplace is the perfect spot to unwind. A main flr bdrm, full bath, & laundry rm add everyday convenience. Upstairs you'll find 3 spacious bdrms, including a serene primary suite w/ dual closets & a 3-pc ensuite. Fully finished basement features a huge rec rm, 5th bdrm, & 3-pc bath. Many updates throughout the years include furnace/AC (2016), HWT (2018), and epoxy garage floor! This home is truly move in ready! (id:46923)
Property Details
| MLS® Number | E4440313 |
| Property Type | Single Family |
| Neigbourhood | Jamieson Place |
| Amenities Near By | Playground, Public Transit, Schools, Shopping |
| Structure | Deck |
Building
| Bathroom Total | 4 |
| Bedrooms Total | 5 |
| Appliances | Dishwasher, Dryer, Freezer, Microwave Range Hood Combo, Refrigerator, Stove, Washer, Window Coverings |
| Basement Development | Finished |
| Basement Type | Full (finished) |
| Ceiling Type | Vaulted |
| Constructed Date | 1991 |
| Construction Style Attachment | Detached |
| Cooling Type | Central Air Conditioning |
| Fireplace Fuel | Gas |
| Fireplace Present | Yes |
| Fireplace Type | Unknown |
| Half Bath Total | 1 |
| Heating Type | Forced Air |
| Stories Total | 2 |
| Size Interior | 2,063 Ft2 |
| Type | House |
Parking
| Attached Garage |
Land
| Acreage | No |
| Fence Type | Fence |
| Land Amenities | Playground, Public Transit, Schools, Shopping |
| Size Irregular | 554.49 |
| Size Total | 554.49 M2 |
| Size Total Text | 554.49 M2 |
Rooms
| Level | Type | Length | Width | Dimensions |
|---|---|---|---|---|
| Basement | Bedroom 5 | 3.88 m | 2.74 m | 3.88 m x 2.74 m |
| Basement | Recreation Room | 7.57 m | 6.46 m | 7.57 m x 6.46 m |
| Main Level | Living Room | 4.06 m | 3.67 m | 4.06 m x 3.67 m |
| Main Level | Dining Room | 3.44 m | 3.41 m | 3.44 m x 3.41 m |
| Main Level | Kitchen | 3.35 m | 2.93 m | 3.35 m x 2.93 m |
| Main Level | Family Room | 5.01 m | 3.64 m | 5.01 m x 3.64 m |
| Main Level | Bedroom 4 | 3.26 m | 2.59 m | 3.26 m x 2.59 m |
| Main Level | Breakfast | 4.18 m | 3.04 m | 4.18 m x 3.04 m |
| Main Level | Laundry Room | 2.6 m | 1.75 m | 2.6 m x 1.75 m |
| Upper Level | Primary Bedroom | 4.56 m | 3.65 m | 4.56 m x 3.65 m |
| Upper Level | Bedroom 2 | 3.5 m | 3.34 m | 3.5 m x 3.34 m |
| Upper Level | Bedroom 3 | 3.29 m | 3.05 m | 3.29 m x 3.05 m |
https://www.realtor.ca/real-estate/28416383/5151-189-st-nw-edmonton-jamieson-place
Contact Us
Contact us for more information
Robert J. Leishman
Associate
(780) 481-1144
www.robleishman.com/
201-5607 199 St Nw
Edmonton, Alberta T6M 0M8
(780) 481-2950
(780) 481-1144

