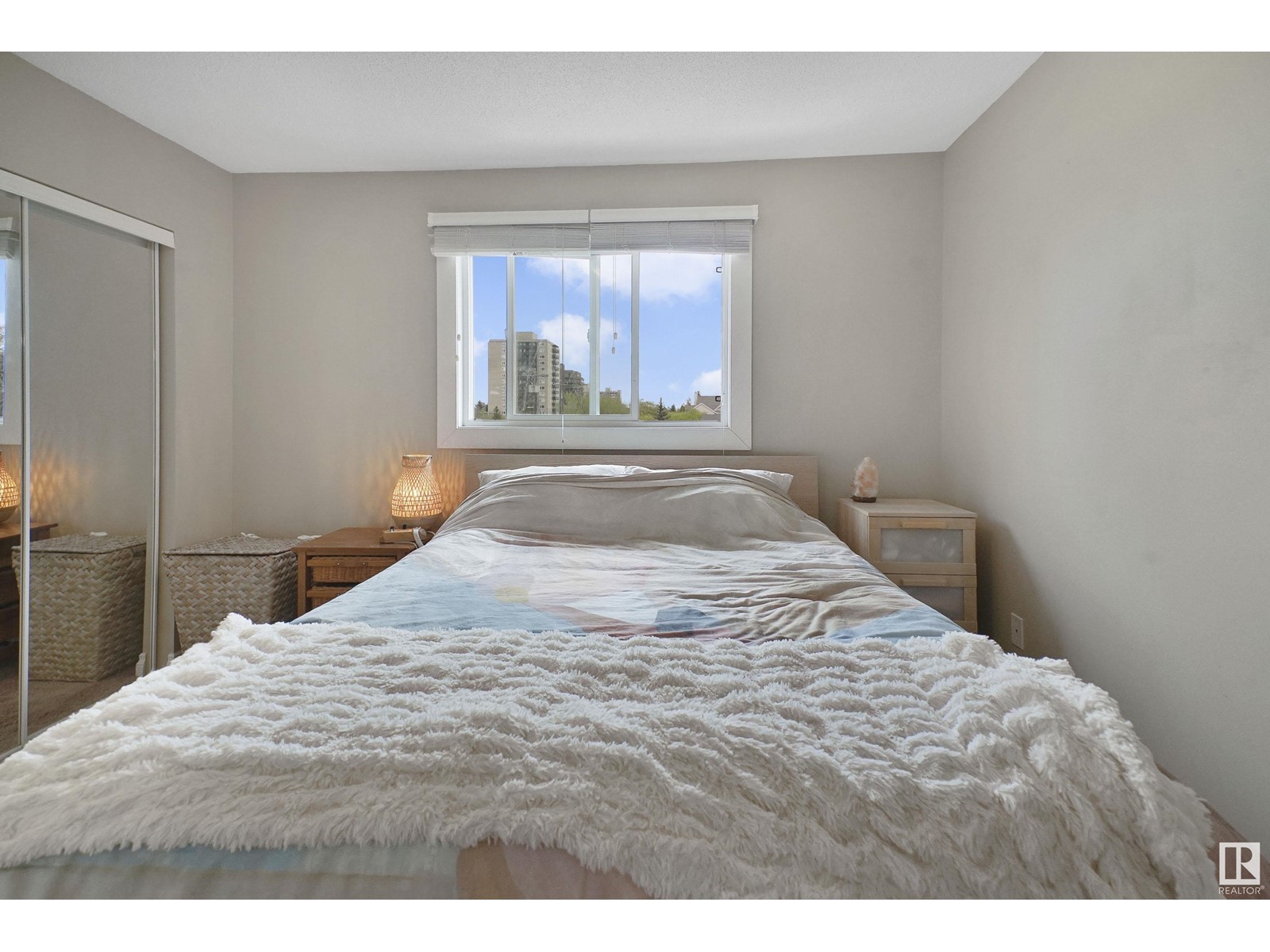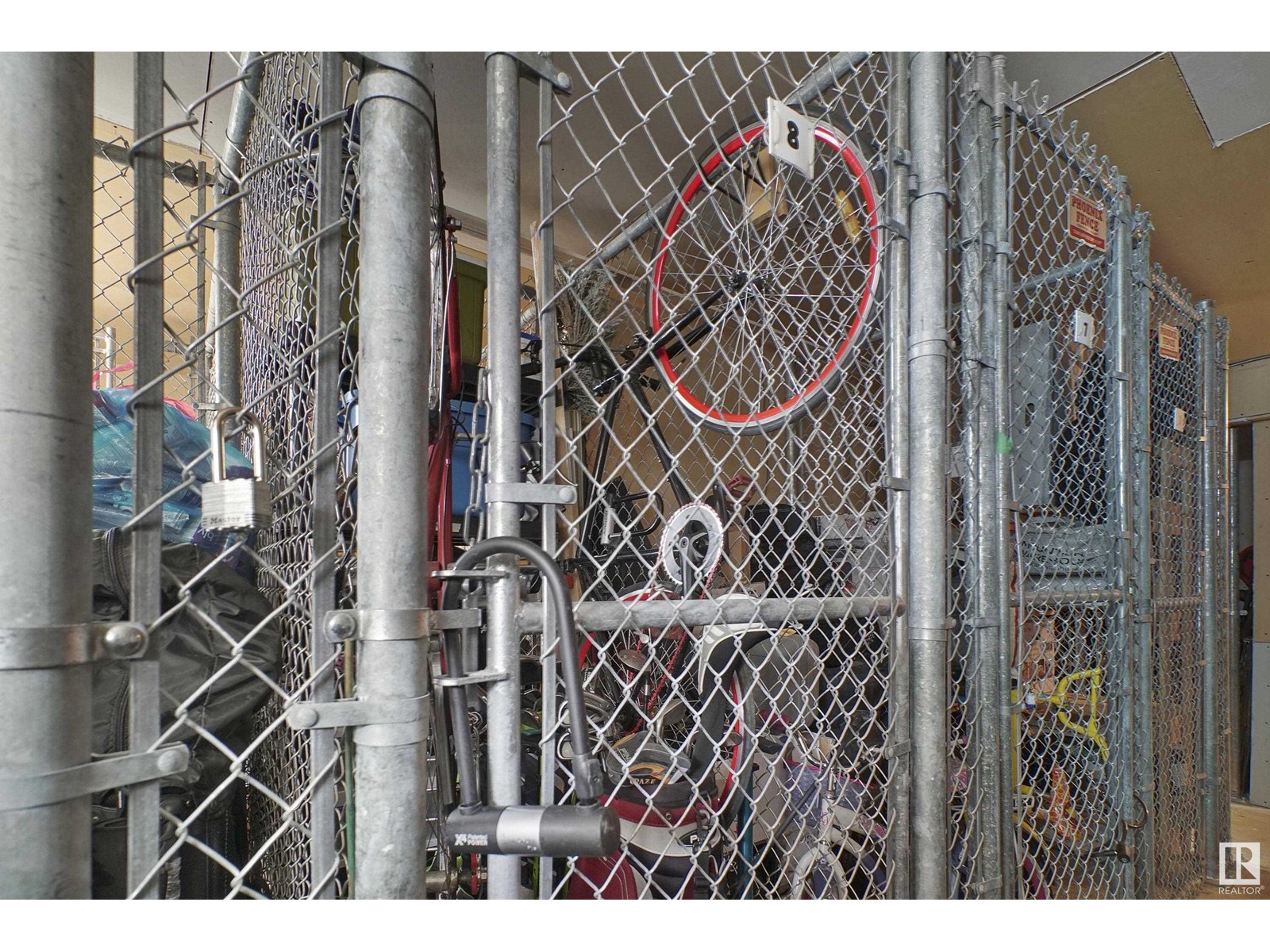#406 10732 86 Av Nw Edmonton, Alberta T6E 2M9
$210,000Maintenance, Exterior Maintenance, Heat, Insurance, Common Area Maintenance, Landscaping, Property Management, Other, See Remarks
$548.93 Monthly
Maintenance, Exterior Maintenance, Heat, Insurance, Common Area Maintenance, Landscaping, Property Management, Other, See Remarks
$548.93 MonthlyTop-floor condo near the University of Alberta with Park Views in Garneau! Visit the REALTOR®’s website for more details. This 2-bed, 2-bath apartment style condo features a bright floor-plan & a top notch location. Walking distance from the U of A, the Edmonton River Valley, & Whyte Ave's shopping, restaurants & entertainment. In this location, the city comes to you but a parking stall is included & it's a short distance to the LRT. From the balcony overlooking the park you can see The High Level Streetcar stop before it heads to downtown which adds to the Old Strathcona vibe. The efficient floor-plan allows for a kitchen table, a spacious living room & in-suite laundry but there's also storage cage for your bicycle. Garneau Manor is a professionally run building that offers utilities as part of the condo fees & allows pets with board approval. If you love the idea of owning a property in a highly desirable location with treelined streets & premium entertainment options then this home might be your home. (id:46923)
Property Details
| MLS® Number | E4440443 |
| Property Type | Single Family |
| Neigbourhood | Garneau |
| Amenities Near By | Park, Playground, Schools |
| Parking Space Total | 1 |
| Structure | Patio(s) |
| View Type | Valley View, City View |
Building
| Bathroom Total | 2 |
| Bedrooms Total | 2 |
| Appliances | Dishwasher, Dryer, Microwave Range Hood Combo, Refrigerator, Stove, Washer |
| Basement Type | None |
| Constructed Date | 1984 |
| Half Bath Total | 1 |
| Heating Type | Hot Water Radiator Heat |
| Size Interior | 880 Ft2 |
| Type | Apartment |
Parking
| Stall |
Land
| Acreage | No |
| Land Amenities | Park, Playground, Schools |
| Size Irregular | 70.89 |
| Size Total | 70.89 M2 |
| Size Total Text | 70.89 M2 |
Rooms
| Level | Type | Length | Width | Dimensions |
|---|---|---|---|---|
| Main Level | Living Room | 3.97 m | 6.04 m | 3.97 m x 6.04 m |
| Main Level | Dining Room | 2.5 m | 2.52 m | 2.5 m x 2.52 m |
| Main Level | Kitchen | 2.36 m | 2.46 m | 2.36 m x 2.46 m |
| Main Level | Primary Bedroom | 3.13 m | 3.52 m | 3.13 m x 3.52 m |
| Main Level | Bedroom 2 | 3.2 m | 3.33 m | 3.2 m x 3.33 m |
https://www.realtor.ca/real-estate/28420345/406-10732-86-av-nw-edmonton-garneau
Contact Us
Contact us for more information

Taylor J. Hack
Associate
(780) 439-7248
www.hackandco.com/
www.facebook.com/hackandcompany
www.linkedin.com/in/taylorhack/
www.instagram.com/hackandcompany/
www.youtube.com/@hackcoatremaxrivercity8912/about
100-10328 81 Ave Nw
Edmonton, Alberta T6E 1X2
(780) 439-7000
(780) 439-7248







































