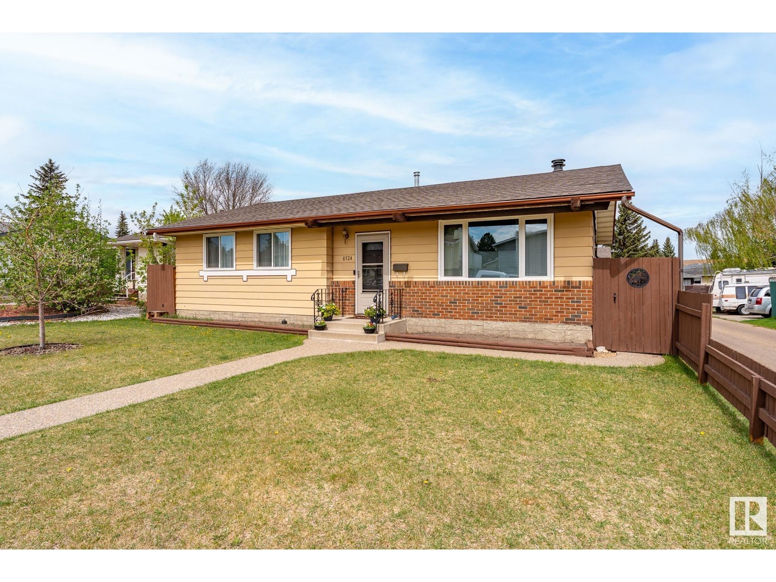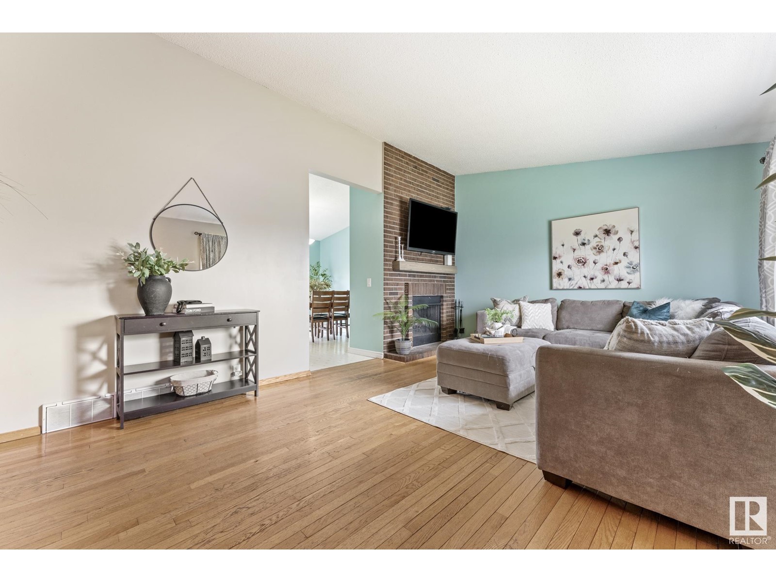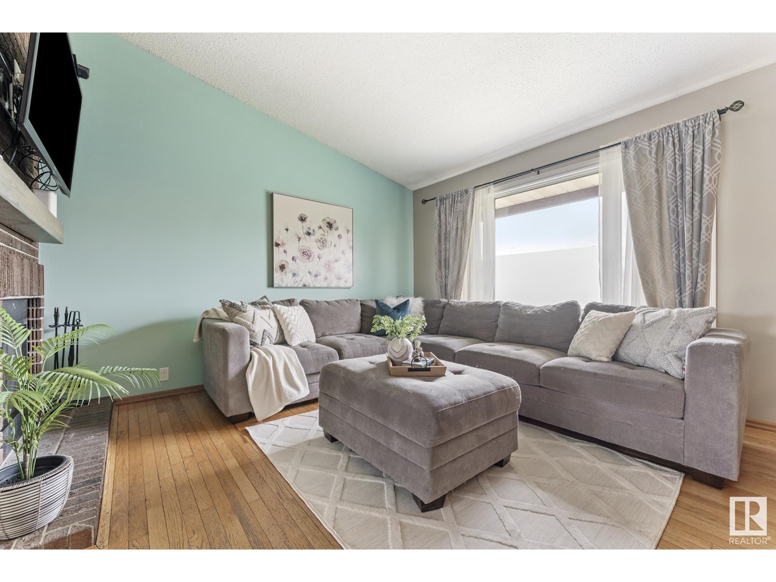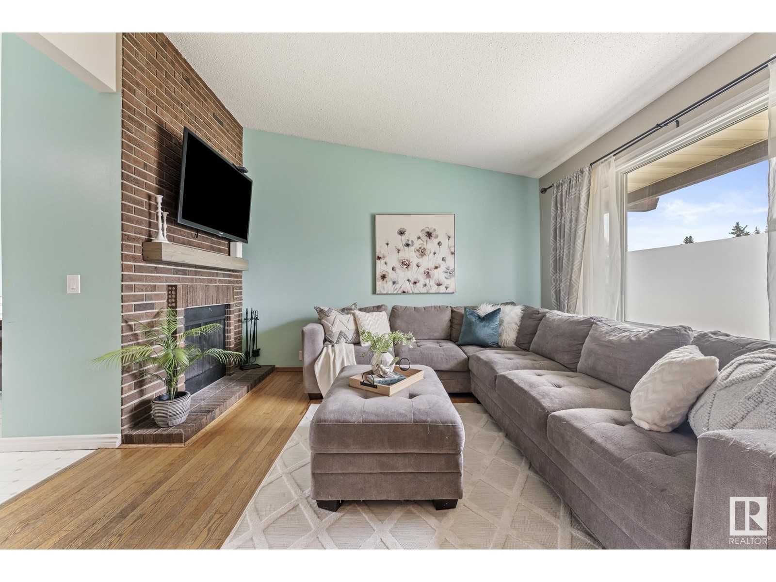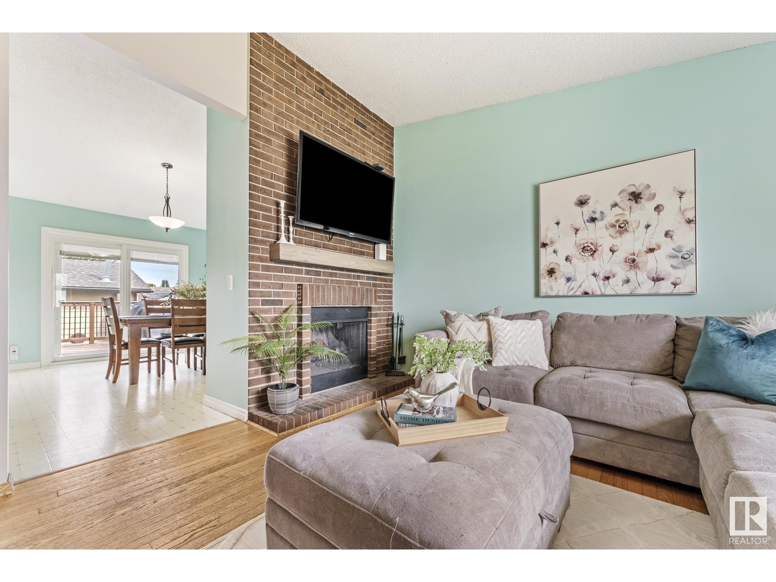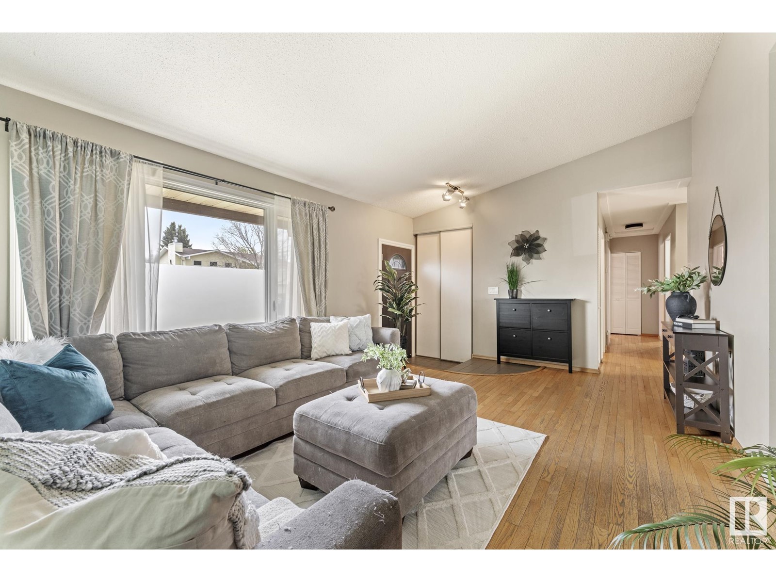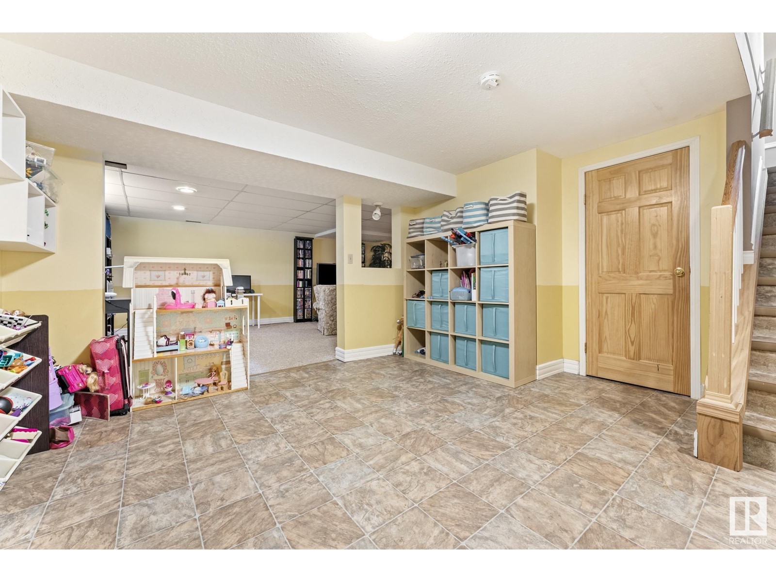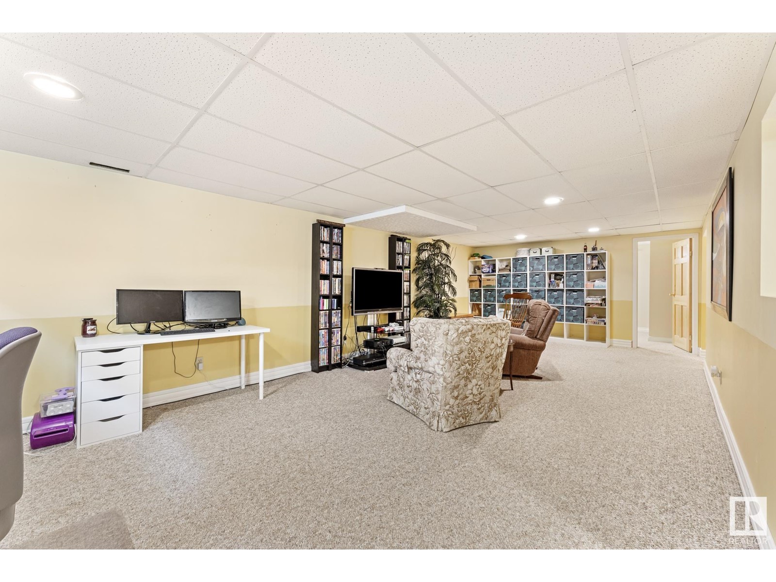8324 19 Av Nw Edmonton, Alberta T6K 2E1
$449,000
Step into this inviting bungalow featuring A/C in the summer & a cozy f/p for the winter in the living room. The spacious eat-in kitchen offers ample storage, workspace & new dishwasher in 2023. Adjacent is the nook which has access onto the large deck. Down the hall, you'll find the primary bedroom complete with an updated 2pce ensuite. Two addt'l bedrooms & updated 4pce bath complete the main floor. The finished bsmnt includes a large rec room, bedroom, den, 3pce bath & storage space. The laundry room features a new washer & dyer (2023). Enjoy outdoor living in the backyard, featuring a large deck, stone patio, & plenty of space for kids to play. A double detached garage & space for RV parking add extra value & convenience. Major updates have already been taken care of: new furnace (2023), A/C (2021), updated windows (2020), & insulation & shingles (2019) . Located in the welcoming community of Satoo, this home is close to parks, schools, the Rec Centre, shopping, & offers easy access to the Henday. (id:46923)
Property Details
| MLS® Number | E4440486 |
| Property Type | Single Family |
| Neigbourhood | Satoo |
| Amenities Near By | Playground, Public Transit, Schools, Shopping |
| Features | Flat Site, Lane |
| Structure | Deck, Patio(s) |
Building
| Bathroom Total | 3 |
| Bedrooms Total | 4 |
| Appliances | Dishwasher, Dryer, Microwave Range Hood Combo, Refrigerator, Stove, Washer, See Remarks |
| Architectural Style | Bungalow |
| Basement Development | Finished |
| Basement Type | Full (finished) |
| Constructed Date | 1975 |
| Construction Style Attachment | Detached |
| Cooling Type | Central Air Conditioning |
| Fireplace Fuel | Wood |
| Fireplace Present | Yes |
| Fireplace Type | Unknown |
| Half Bath Total | 1 |
| Heating Type | Forced Air |
| Stories Total | 1 |
| Size Interior | 1,163 Ft2 |
| Type | House |
Parking
| Detached Garage | |
| R V |
Land
| Acreage | No |
| Fence Type | Fence |
| Land Amenities | Playground, Public Transit, Schools, Shopping |
| Size Irregular | 587.32 |
| Size Total | 587.32 M2 |
| Size Total Text | 587.32 M2 |
Rooms
| Level | Type | Length | Width | Dimensions |
|---|---|---|---|---|
| Basement | Den | 3.92 m | 4.26 m | 3.92 m x 4.26 m |
| Basement | Bedroom 4 | 4.16 m | 2.75 m | 4.16 m x 2.75 m |
| Basement | Recreation Room | 4.16 m | 8.71 m | 4.16 m x 8.71 m |
| Main Level | Living Room | 4.49 m | 5.46 m | 4.49 m x 5.46 m |
| Main Level | Dining Room | 4.37 m | 3.02 m | 4.37 m x 3.02 m |
| Main Level | Kitchen | 3.19 m | 2.72 m | 3.19 m x 2.72 m |
| Main Level | Primary Bedroom | 4.35 m | 3.46 m | 4.35 m x 3.46 m |
| Main Level | Bedroom 2 | 3.13 m | 2.73 m | 3.13 m x 2.73 m |
| Main Level | Bedroom 3 | 3.14 m | 2.84 m | 3.14 m x 2.84 m |
https://www.realtor.ca/real-estate/28421255/8324-19-av-nw-edmonton-satoo
Contact Us
Contact us for more information

Adrian Michelutti
Associate
www.round2realestate.ca/
www.facebook.com/round2realestate
www.linkedin.com/in/adrian-michelutti-6373643b/
www.instagram.com/round2realestate/?hl=en
1400-10665 Jasper Ave Nw
Edmonton, Alberta T5J 3S9
(403) 262-7653
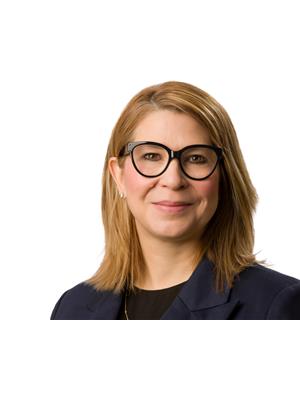
Denise Michelutti
Associate
www.round2realestate.ca/
www.linkedin.com/in/denyse-michelutti-95356051/
1400-10665 Jasper Ave Nw
Edmonton, Alberta T5J 3S9
(403) 262-7653

