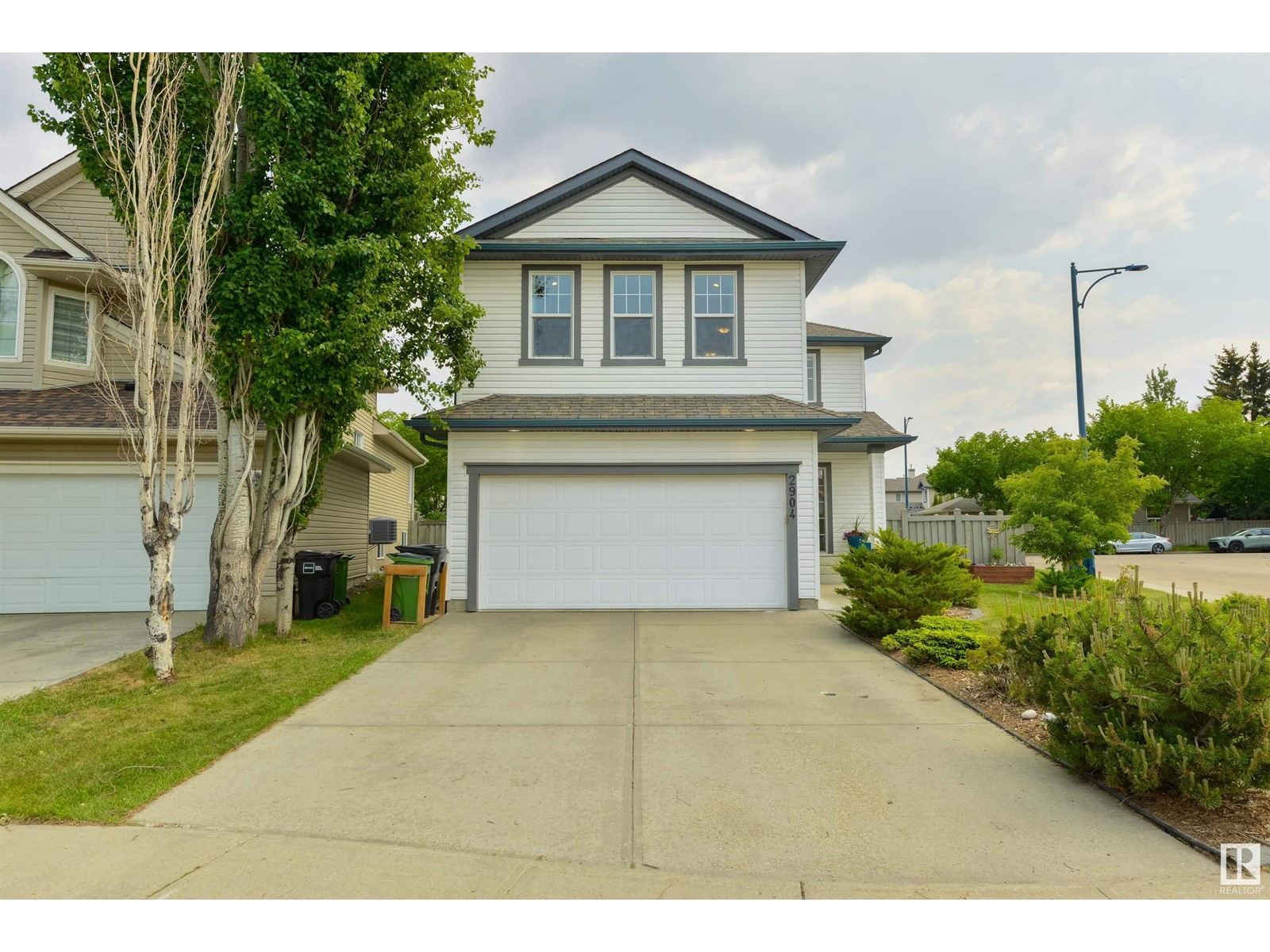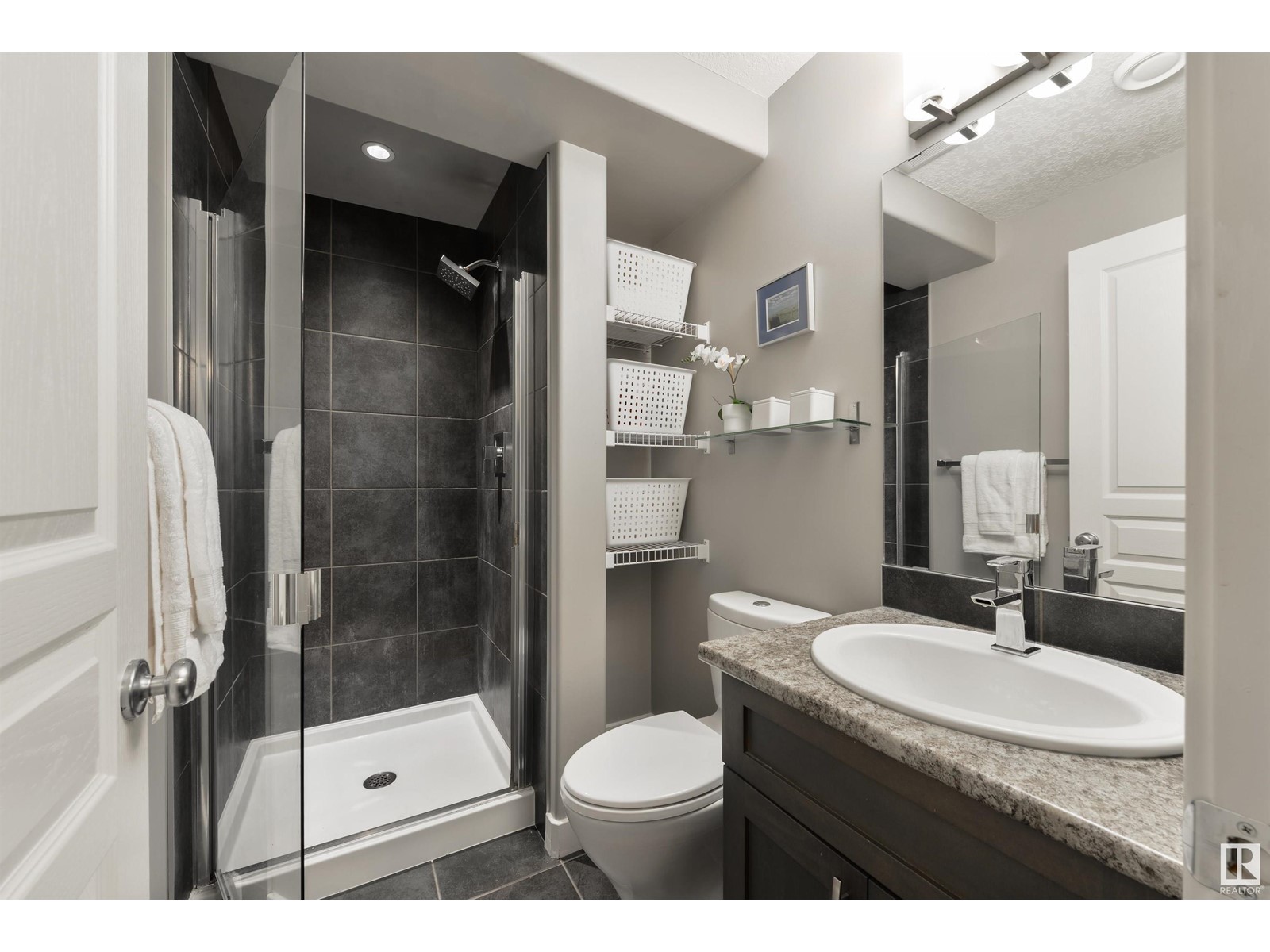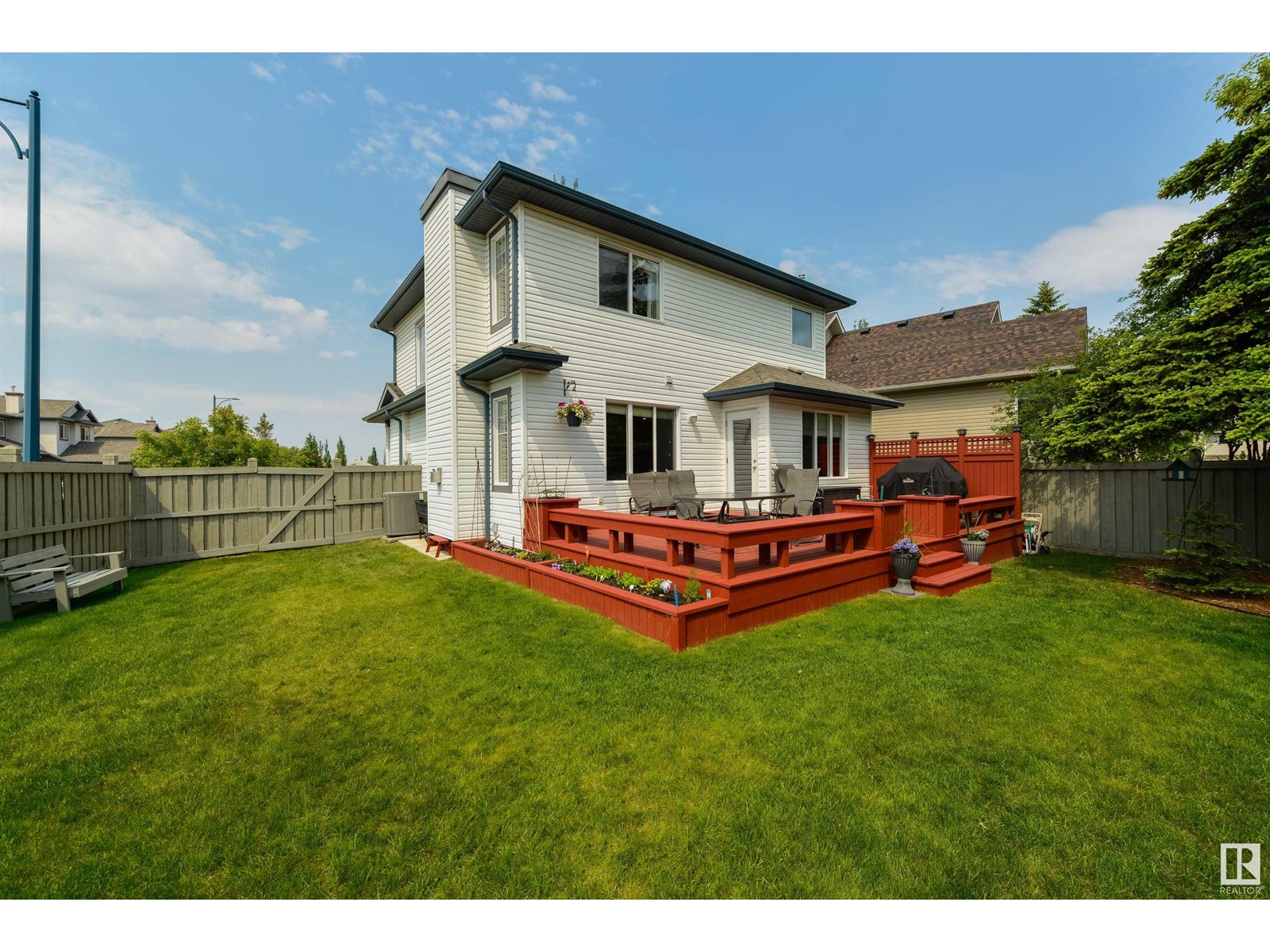2904 Mcphadden Wy Sw Edmonton, Alberta T6W 1L1
$549,990
Finally, the family home you've been looking for! Step into the bright entrance of this 2013 sq ft, well-maintained home. The OPEN CONCEPT living space is perfect for entertaining. The chef’s kitchen with walk-through pantry & island overlooks the large living room & dining space. Situated on corner lot, extra windows flood the main floor with light. Step onto the deck and enjoy your fully fenced, and landscaped yard. A 2pc bathroom and laundry complete the main floor. Head upstairs to find a BONUS ROOM, an ideal place for work, relaxation and play! Down the hall, there is a main 4pc bathroom and THREE BEDROOMS. The large master bedroom with walk-in closet, features a 5pc ensuite with separate shower and soaker tub. As if there wasn’t already enough living space, you’ll find a FULLY FINISHED BASEMENT! The 4th bedroom, rumpus room and beautiful 3pc bathroom will give your family room to grow! Beautiful landscaping, closet organizers, ample storage and a double garage top off this already amazing home! (id:46923)
Property Details
| MLS® Number | E4440450 |
| Property Type | Single Family |
| Neigbourhood | Macewan |
| Features | Cul-de-sac, Corner Site, Closet Organizers, No Smoking Home |
| Structure | Deck |
Building
| Bathroom Total | 4 |
| Bedrooms Total | 4 |
| Appliances | Dishwasher, Dryer, Garage Door Opener Remote(s), Garage Door Opener, Microwave Range Hood Combo, Refrigerator, Storage Shed, Stove, Washer, Window Coverings |
| Basement Development | Finished |
| Basement Type | Full (finished) |
| Constructed Date | 2006 |
| Construction Style Attachment | Detached |
| Half Bath Total | 1 |
| Heating Type | Forced Air |
| Stories Total | 2 |
| Size Interior | 2,014 Ft2 |
| Type | House |
Parking
| Attached Garage |
Land
| Acreage | No |
| Fence Type | Fence |
| Size Irregular | 442.52 |
| Size Total | 442.52 M2 |
| Size Total Text | 442.52 M2 |
Rooms
| Level | Type | Length | Width | Dimensions |
|---|---|---|---|---|
| Basement | Bedroom 4 | 3 m | 3.79 m | 3 m x 3.79 m |
| Main Level | Living Room | Measurements not available | ||
| Main Level | Dining Room | Measurements not available | ||
| Main Level | Kitchen | Measurements not available | ||
| Upper Level | Primary Bedroom | 4.01 m | 4.16 m | 4.01 m x 4.16 m |
| Upper Level | Bedroom 2 | 2.98 m | 4.1 m | 2.98 m x 4.1 m |
| Upper Level | Bedroom 3 | 2.93 m | 4.1 m | 2.93 m x 4.1 m |
| Upper Level | Bonus Room | Measurements not available |
https://www.realtor.ca/real-estate/28420616/2904-mcphadden-wy-sw-edmonton-macewan
Contact Us
Contact us for more information
Elizabeth W. Schellenberg
Associate
(780) 447-1695
200-10835 124 St Nw
Edmonton, Alberta T5M 0H4
(780) 488-4000
(780) 447-1695
Simon D. Schellenberg
Associate
(780) 447-1695
200-10835 124 St Nw
Edmonton, Alberta T5M 0H4
(780) 488-4000
(780) 447-1695


























































