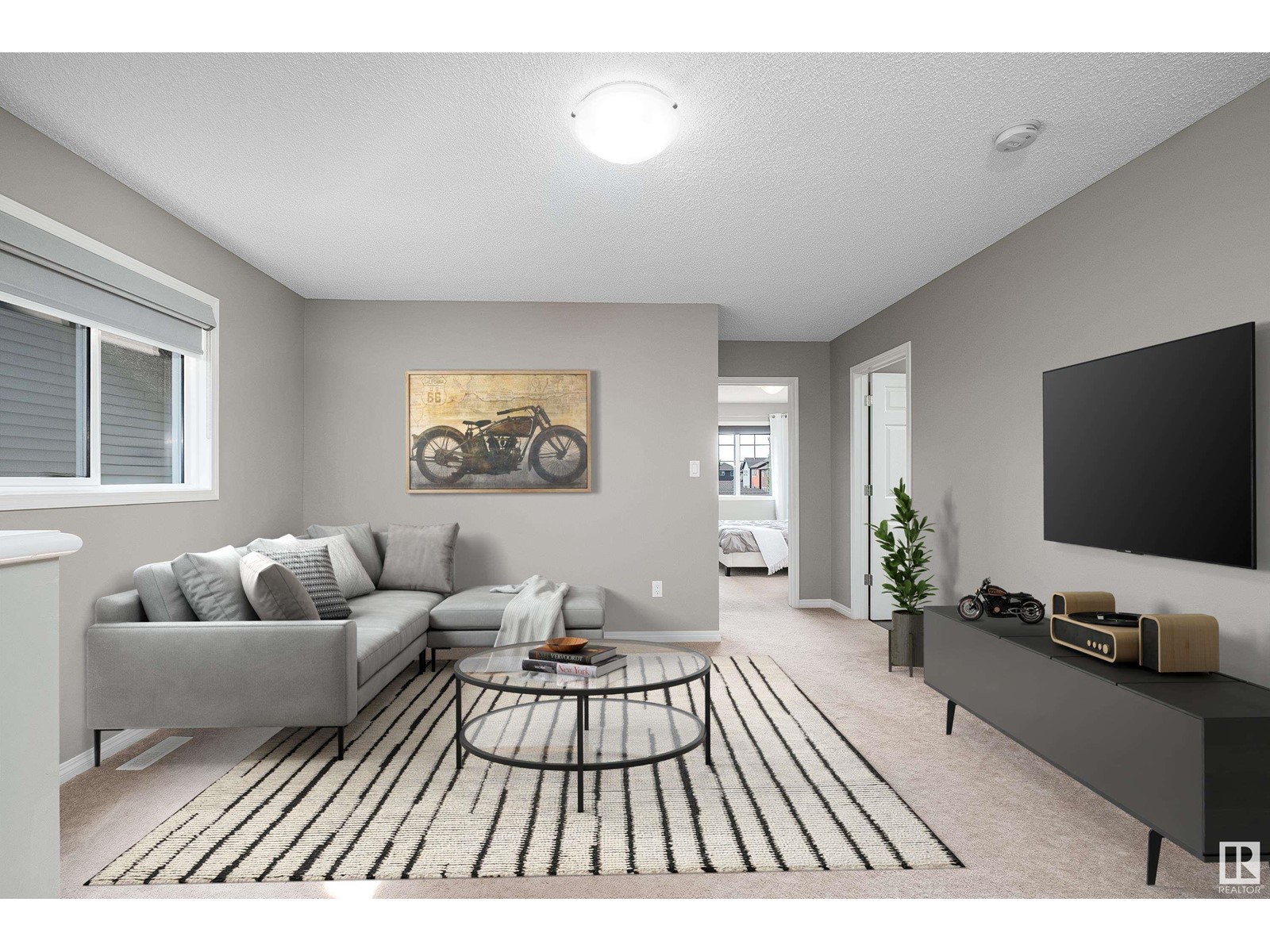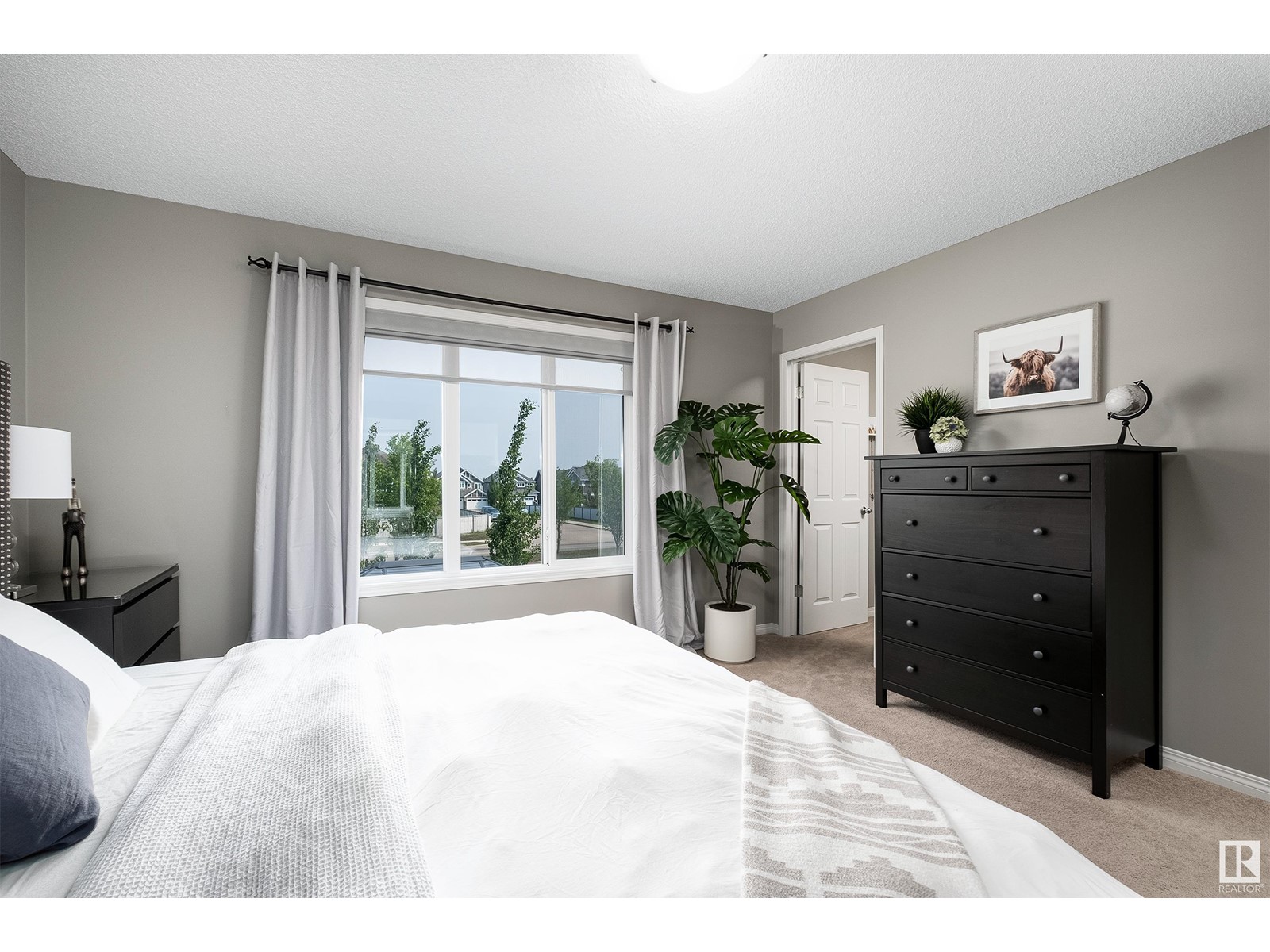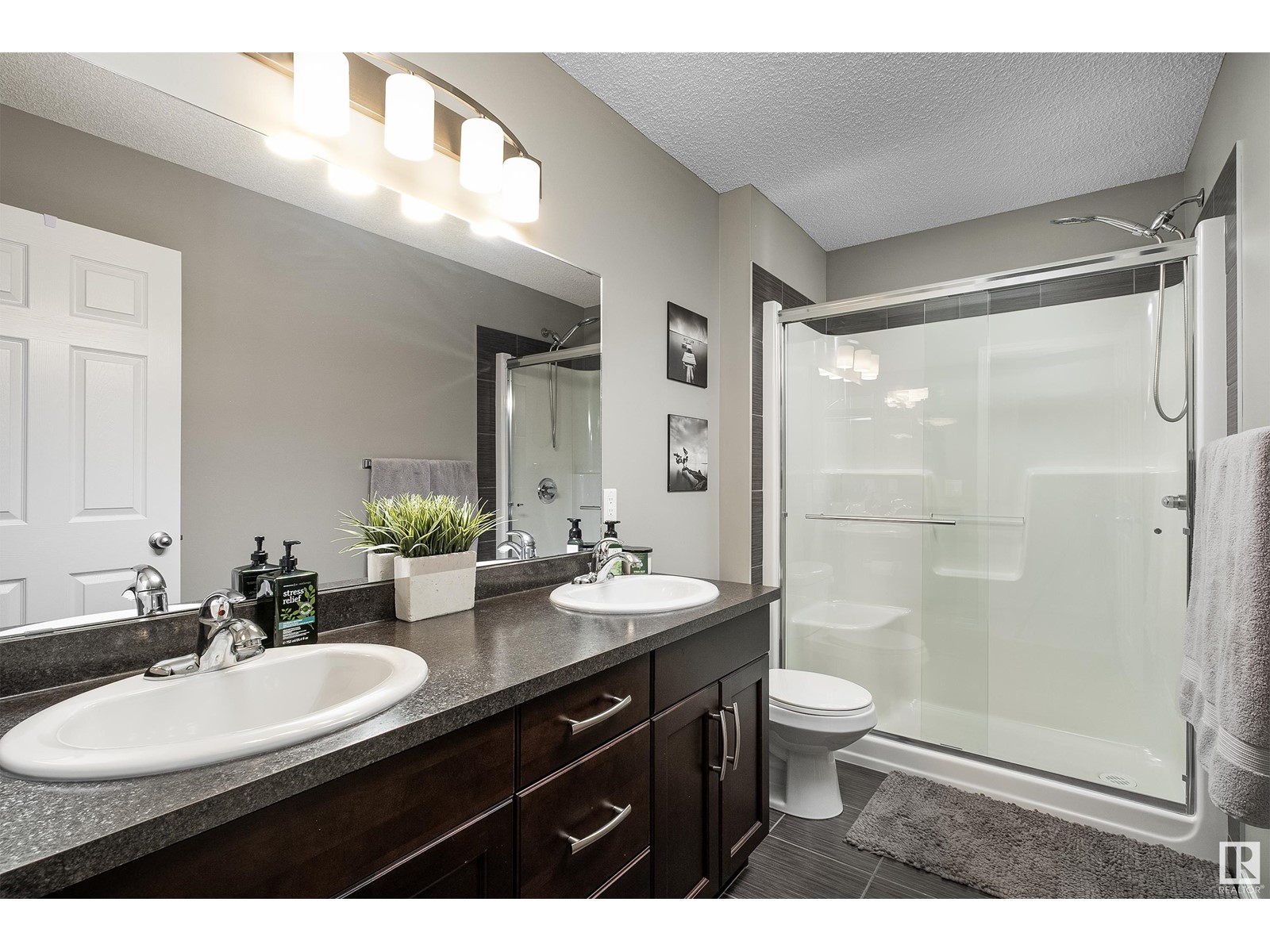5443 Crabapple Lo Sw Edmonton, Alberta T6X 1S5
$485,000
This absolutely stunning 1,747 sqft duplex is move-in ready and this gem located in the desirable community of The Orchards. Immaculately maintained, this beautiful home offers a perfect blend of comfort + style, making it an ideal choice for families + individuals alike. The open concept main floor is designed for modern living + entertaining. It boasts, enormous island, ample cabinetry + counter space, walk-in pantry, large living room with electric fireplace to enjoy during the cooler evenings. Step outside to enjoy the exquisite outdoor area, featuring a beautiful deck with gazebo + privacy curtains + natural gas hookup for BBQ + fire table. The upper level of this home offers large bonus room, a versatile space that can be used as a family room, office, or play area, primary bedroom with walk-in closet + 4-piece ensuite, two additional nicely sized bedrooms + 4 piece bathroom and laundry room. Other features, Custom window coverings and Central AC. Room to grow with the unfinished basement space. (id:46923)
Property Details
| MLS® Number | E4440441 |
| Property Type | Single Family |
| Neigbourhood | The Orchards At Ellerslie |
| Amenities Near By | Airport, Golf Course, Playground, Public Transit, Schools, Shopping |
| Features | Flat Site |
| Parking Space Total | 1 |
| Structure | Deck |
Building
| Bathroom Total | 3 |
| Bedrooms Total | 3 |
| Appliances | Dishwasher, Dryer, Garage Door Opener Remote(s), Garage Door Opener, Microwave Range Hood Combo, Refrigerator, Stove, Central Vacuum, Washer, Window Coverings |
| Basement Development | Unfinished |
| Basement Type | Full (unfinished) |
| Constructed Date | 2014 |
| Construction Style Attachment | Semi-detached |
| Cooling Type | Central Air Conditioning |
| Fire Protection | Smoke Detectors |
| Fireplace Fuel | Electric |
| Fireplace Present | Yes |
| Fireplace Type | Insert |
| Half Bath Total | 1 |
| Heating Type | Forced Air |
| Stories Total | 2 |
| Size Interior | 1,747 Ft2 |
| Type | Duplex |
Parking
| Attached Garage |
Land
| Acreage | No |
| Fence Type | Fence |
| Land Amenities | Airport, Golf Course, Playground, Public Transit, Schools, Shopping |
| Size Irregular | 288.8 |
| Size Total | 288.8 M2 |
| Size Total Text | 288.8 M2 |
Rooms
| Level | Type | Length | Width | Dimensions |
|---|---|---|---|---|
| Main Level | Living Room | 5.64 m | 4.71 m | 5.64 m x 4.71 m |
| Main Level | Kitchen | 4.65 m | 5.73 m | 4.65 m x 5.73 m |
| Upper Level | Primary Bedroom | 4.67 m | 5.68 m | 4.67 m x 5.68 m |
| Upper Level | Bedroom 2 | 2.81 m | 4.01 m | 2.81 m x 4.01 m |
| Upper Level | Bedroom 3 | 3.4 m | 3.9 m | 3.4 m x 3.9 m |
| Upper Level | Bonus Room | 4.19 m | 5.14 m | 4.19 m x 5.14 m |
| Upper Level | Laundry Room | 1.52 m | 2.06 m | 1.52 m x 2.06 m |
https://www.realtor.ca/real-estate/28420219/5443-crabapple-lo-sw-edmonton-the-orchards-at-ellerslie
Contact Us
Contact us for more information

Brent Anderson
Associate
theandersonco.ca/
www.facebook.com/TheAndersonCo
www.instagram.com/The_Anderson_Co/
5954 Gateway Blvd Nw
Edmonton, Alberta T6H 2H6
(780) 439-3300
































































