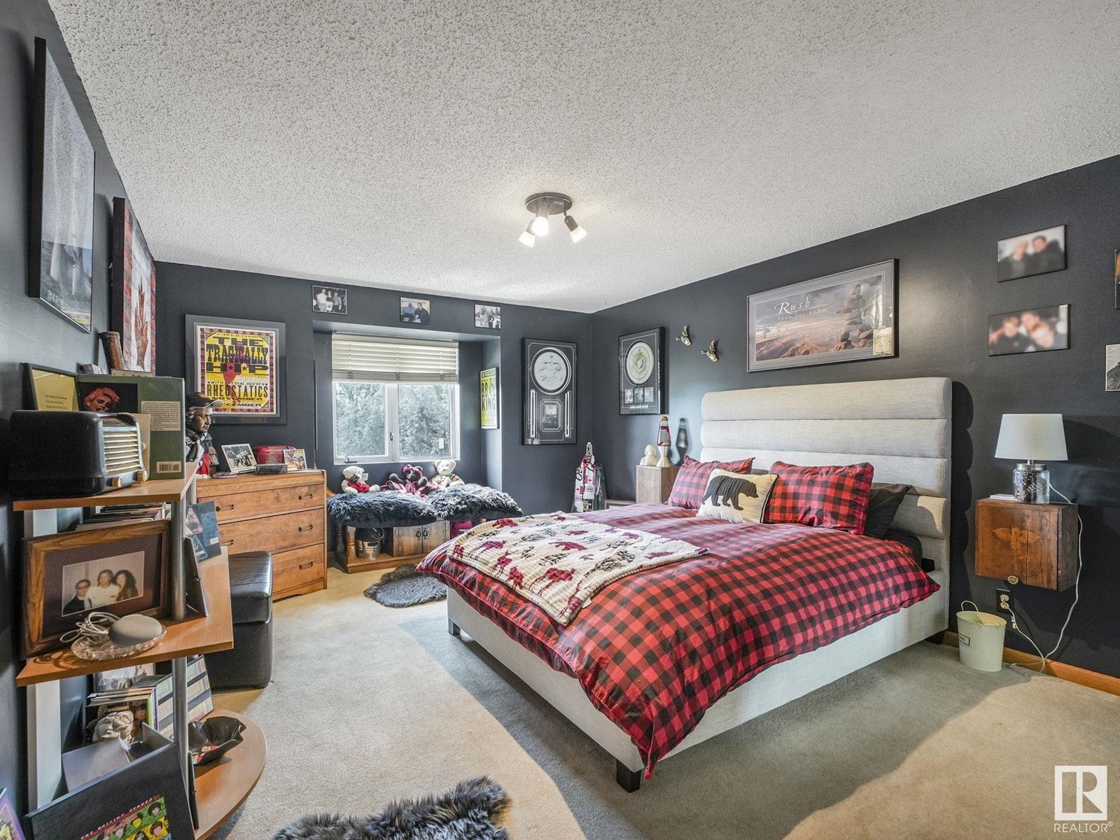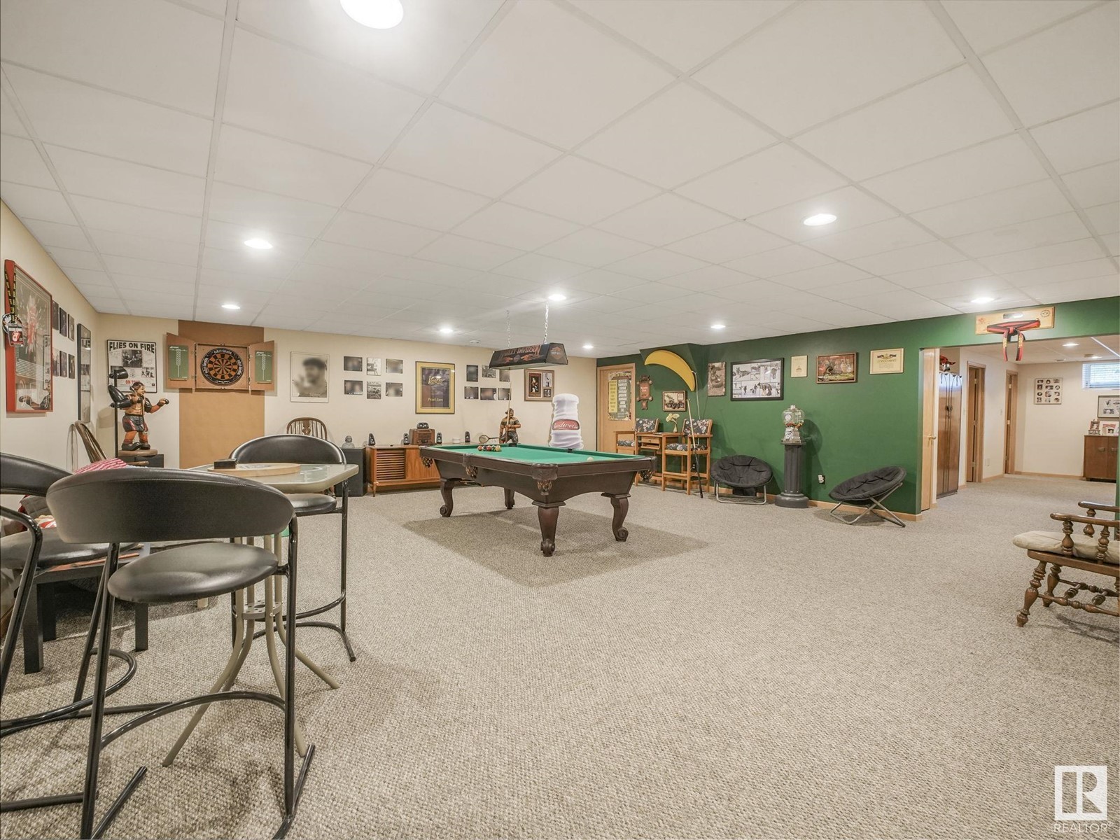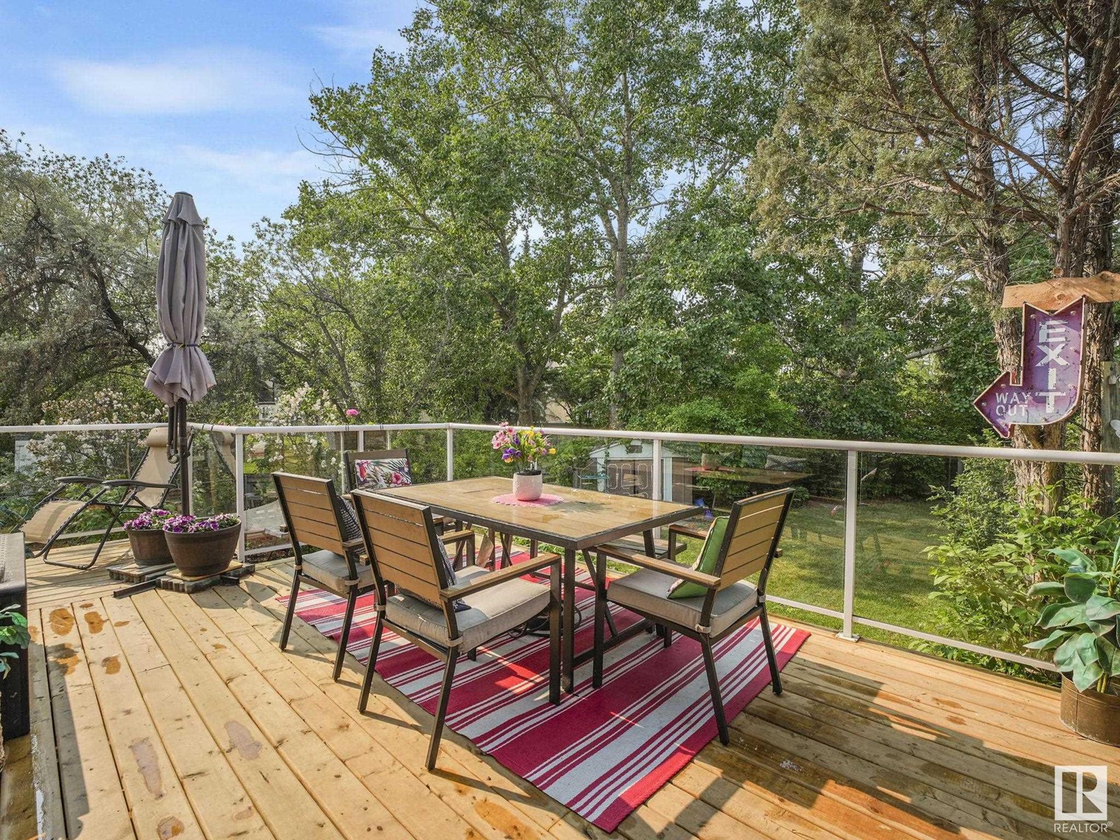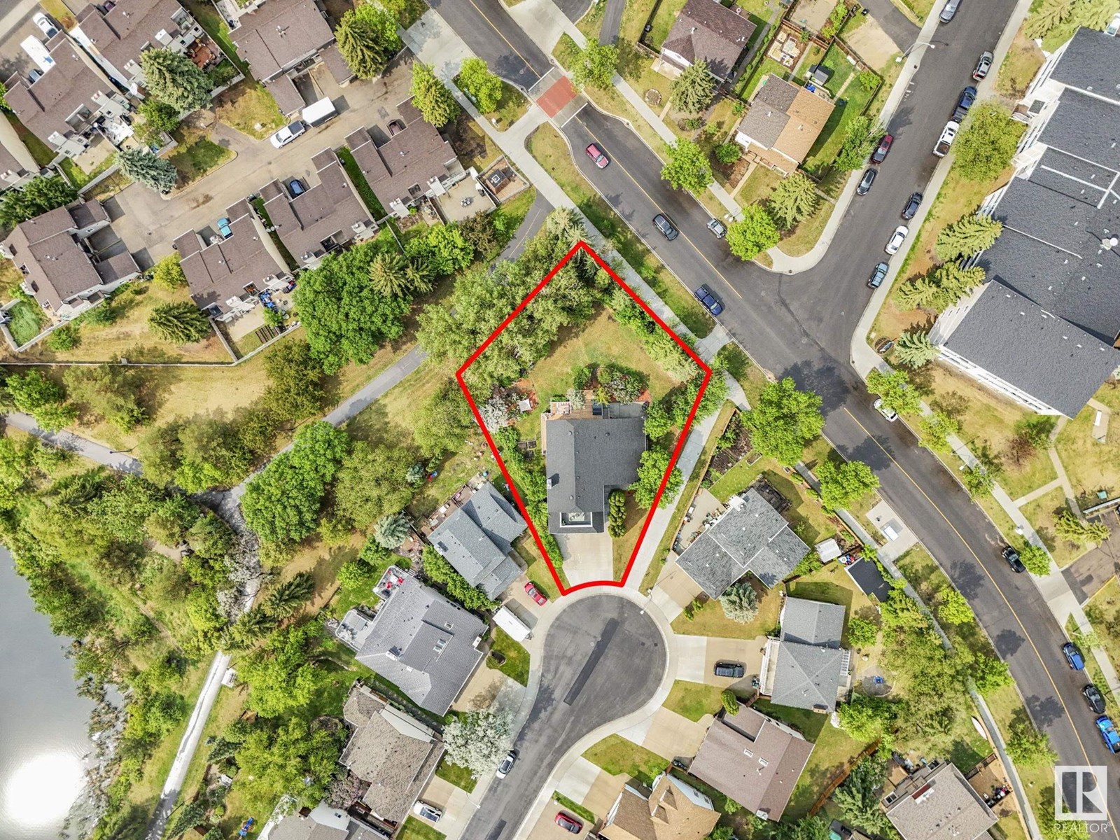15756 106 St Nw Edmonton, Alberta T5X 5B5
$679,900
WELCOME TO PARADISE! Live in your lake retreat w/o leaving the city! Nestled in family-friendly community of Beaumaris just steps away from BEAUMARIS LAKE, largest lake in Edmonton with over 2.5 km of trails and park. This meticulously maintained home offers a perfect blend of both comfort & convenience. Home boasts 5 BEDs, 3.5 BATHs, over 2800+ sq.ft of A.G Space, MASSIVE PIE LOT 13,287 sq.ft., FINISHED BASEMENT, DOUBLE ATTACHED OVERSIZED GARAGE wth 2 WINDOWS and is situated on a quiet CUL DE SAC. Main floor features OPEN-TO-BELOW entrance showcasing SPIRAL STAIRCASE & VAULTED CEILINGS, LARGE living & family room, HUGE KITCHEN wth stainless steel appliances, formal dining, bedroom, half bath & laundry room. Upstairs you will find 3 GENEROUSLY SIZED bedrooms incl PRIMARY wth 5-pc ENSUITE, WALK-IN-CLOSET & a BALCONY; and another 4-pc Bath finishes this level. OVER $35,000 in recent upgrades: FURNACE 2022, HOT WATER TANK 2023, ROOF 2011, DECK 2024, DRIVEWAY 2021, EAVESTROUGHS 2020, Basement CARPETS 2021. (id:46923)
Property Details
| MLS® Number | E4440437 |
| Property Type | Single Family |
| Neigbourhood | Beaumaris |
| Amenities Near By | Park, Playground, Schools, Shopping |
| Community Features | Lake Privileges |
| Features | Cul-de-sac, Treed, No Smoking Home, Level |
| Structure | Deck, Dog Run - Fenced In, Fire Pit, Porch |
Building
| Bathroom Total | 4 |
| Bedrooms Total | 5 |
| Appliances | Dishwasher, Dryer, Garage Door Opener Remote(s), Garage Door Opener, Oven - Built-in, Refrigerator, Storage Shed, Stove, Washer |
| Basement Development | Finished |
| Basement Type | Full (finished) |
| Ceiling Type | Vaulted |
| Constructed Date | 1985 |
| Construction Style Attachment | Detached |
| Half Bath Total | 1 |
| Heating Type | Forced Air |
| Stories Total | 2 |
| Size Interior | 2,879 Ft2 |
| Type | House |
Parking
| Attached Garage |
Land
| Acreage | No |
| Fence Type | Fence |
| Land Amenities | Park, Playground, Schools, Shopping |
| Size Irregular | 1234.48 |
| Size Total | 1234.48 M2 |
| Size Total Text | 1234.48 M2 |
| Surface Water | Lake, Ponds |
Rooms
| Level | Type | Length | Width | Dimensions |
|---|---|---|---|---|
| Basement | Bedroom 5 | 3.42 m | 4.85 m | 3.42 m x 4.85 m |
| Basement | Recreation Room | 7.42 m | 9.99 m | 7.42 m x 9.99 m |
| Basement | Storage | 4.22 m | 1.59 m | 4.22 m x 1.59 m |
| Basement | Utility Room | 3.51 m | 3.41 m | 3.51 m x 3.41 m |
| Main Level | Living Room | 4.48 m | 5.74 m | 4.48 m x 5.74 m |
| Main Level | Dining Room | 3.76 m | 4.95 m | 3.76 m x 4.95 m |
| Main Level | Kitchen | 3.8 m | 4.87 m | 3.8 m x 4.87 m |
| Main Level | Family Room | 4.69 m | 5.26 m | 4.69 m x 5.26 m |
| Main Level | Bedroom 4 | 3.14 m | 3.52 m | 3.14 m x 3.52 m |
| Main Level | Laundry Room | 3.87 m | 3.51 m | 3.87 m x 3.51 m |
| Upper Level | Primary Bedroom | 5.14 m | 6.15 m | 5.14 m x 6.15 m |
| Upper Level | Bedroom 2 | 5.6 m | 3.64 m | 5.6 m x 3.64 m |
| Upper Level | Bedroom 3 | 5.71 m | 3.7 m | 5.71 m x 3.7 m |
https://www.realtor.ca/real-estate/28420216/15756-106-st-nw-edmonton-beaumaris
Contact Us
Contact us for more information
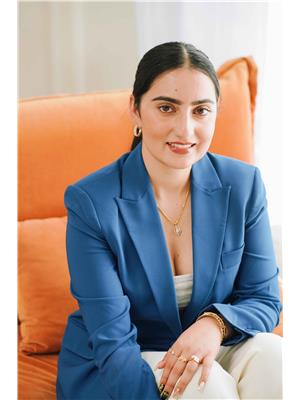
Bhavya Soni
Associate
www.youtube.com/embed/VAKWQ_eIcfQ
ab.onepercentrealty.com/agents/1664
www.facebook.com/bhavya.soni.391?mibextid=LQQJ4d
www.linkedin.com/in/bhavya-soni-81940226a/
www.instagram.com/opendreamdoors/
Suite 133, 3 - 11 Bellerose Dr
St Albert, Alberta T8N 5C9
(780) 268-4888
Christine Tetreault
Broker
www.onepercentrealty.com/
Suite 133, 3 - 11 Bellerose Dr
St Albert, Alberta T8N 5C9
(780) 268-4888

























