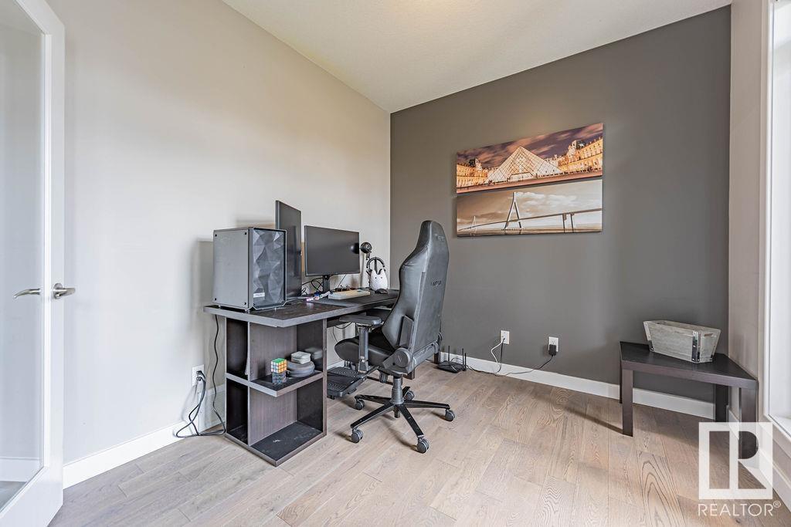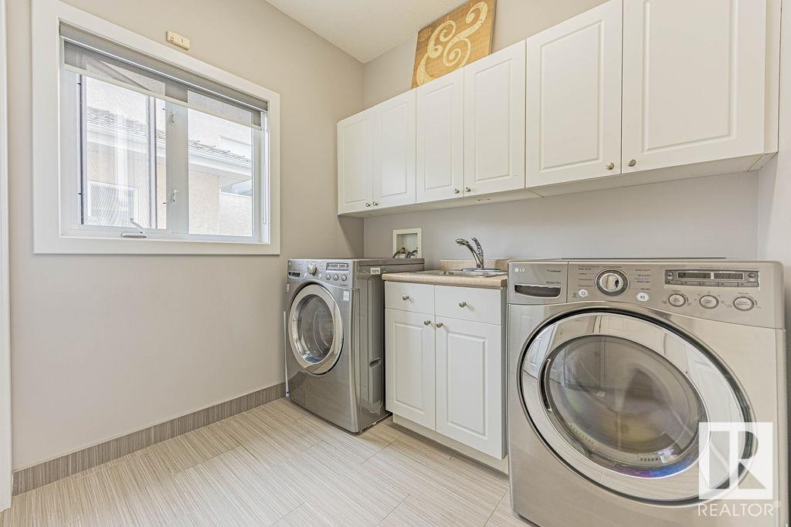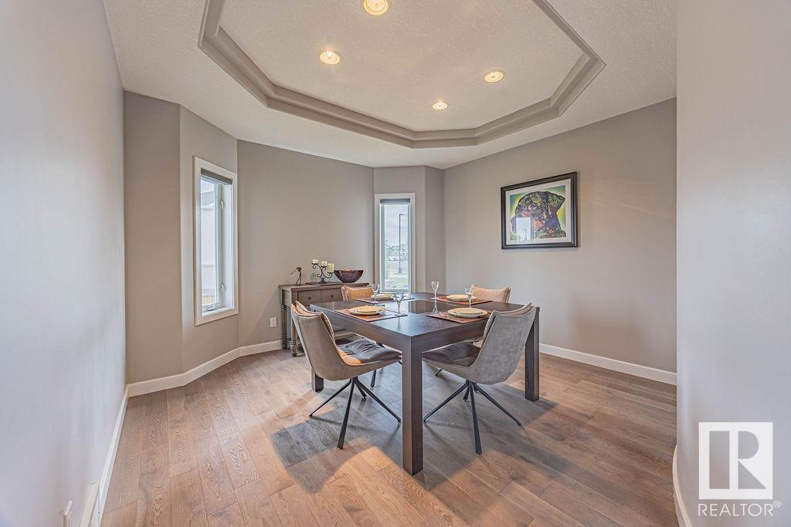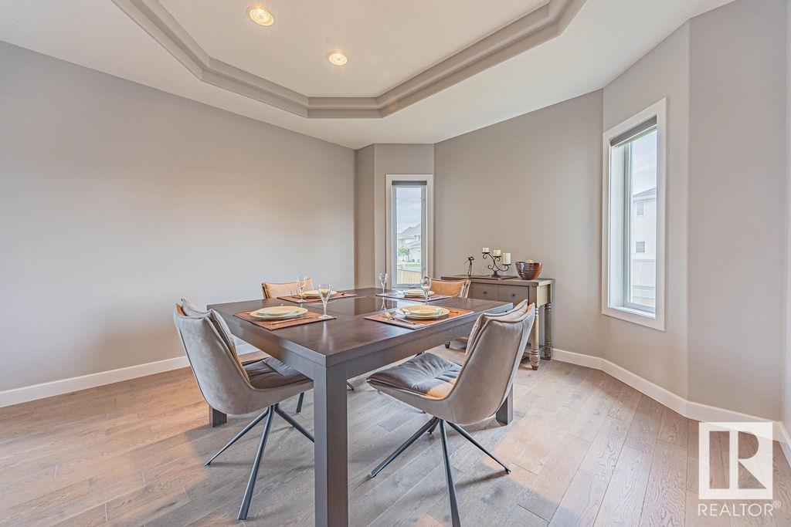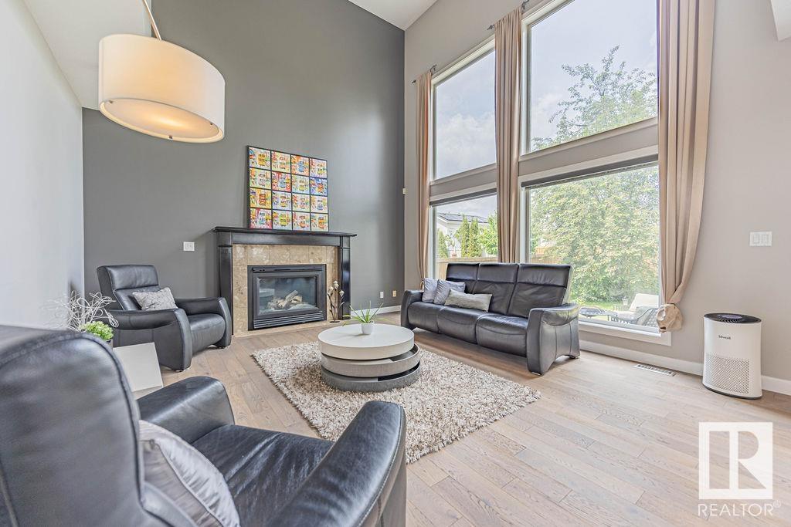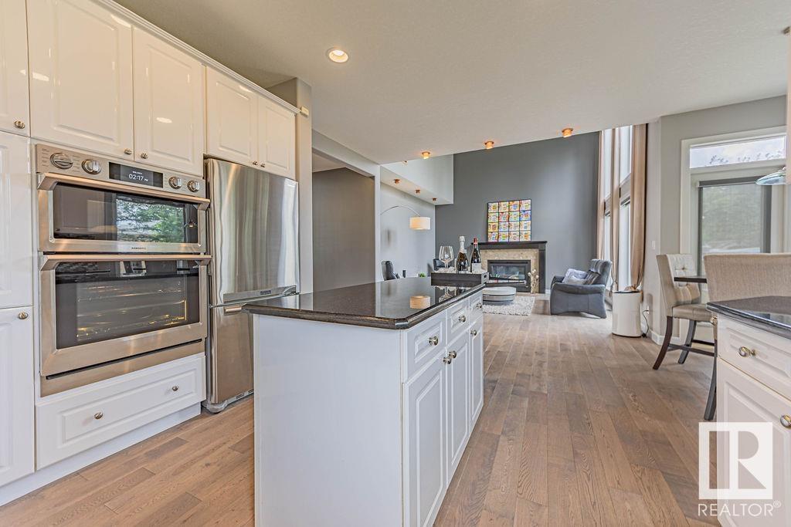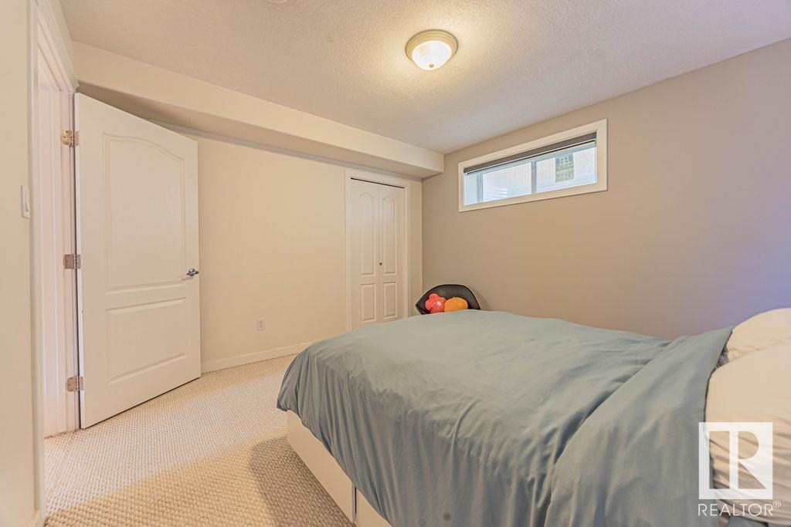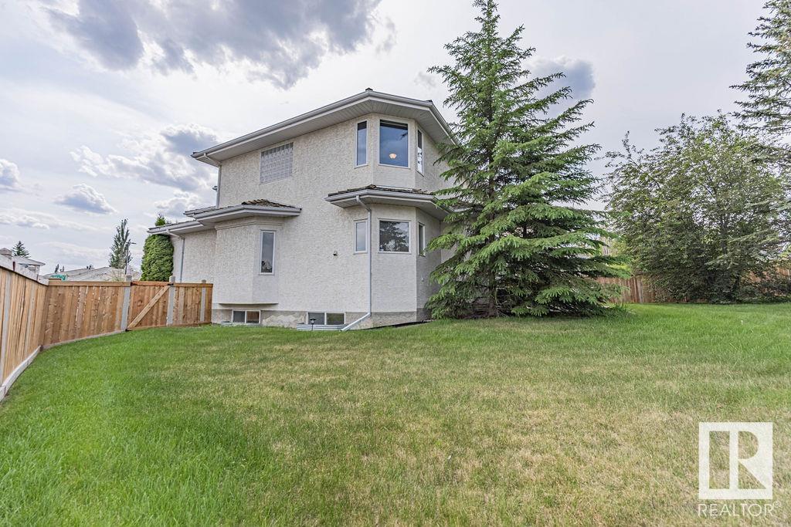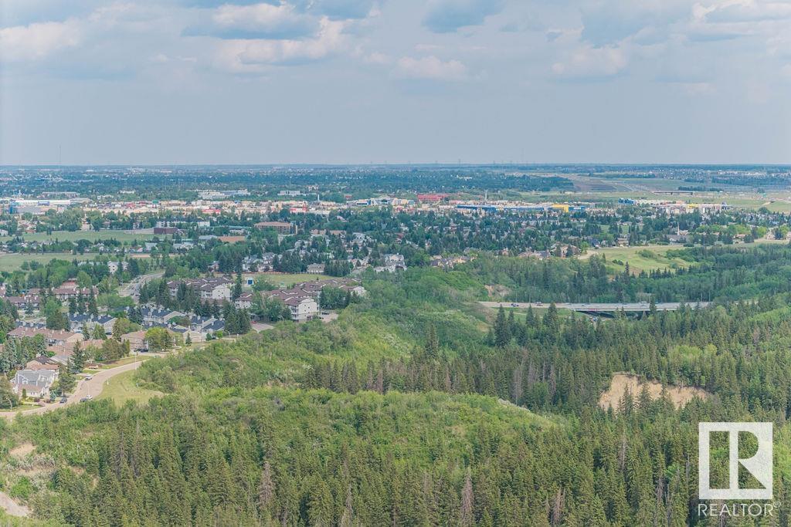11564 15 Av Nw Edmonton, Alberta T6J 7C9
$725,000
Welcome to this stunning 2,200 sq ft two-storey home nestled in the beautiful community of Twin Brooks! Boasting 4 bedrooms and 3.5 baths, this cozy property offers the perfect blend of elegance and functionality. Step inside to the main floor and be dazzled by the engineered hardwood floors, the 18 ft open to below living room area with a gas fireplace, a private dining area, a front office, a chef-inspired kitchen that includes granite countertops, ample cabinetry, and a breakfast nook that opens to a private, landscaped backyard. Upstairs, the primary suite impresses with a walk-in closet and spa-like ensuite, while two additional bedrooms and a full bath provide ample space for family. The fully finished basement adds versatility with a large rec room, fourth bedroom, and full bath-perfect for guests. Furnance and HWT replaced in 2022. AC installed in 2024. Garage also expoxied. Located just minutes from schools, parks, transit, and easy access to the Anthony Henday, this is the perfect family home! (id:46923)
Open House
This property has open houses!
1:00 pm
Ends at:4:00 pm
2:00 pm
Ends at:4:00 pm
Property Details
| MLS® Number | E4440415 |
| Property Type | Single Family |
| Neigbourhood | Twin Brooks |
| Amenities Near By | Airport, Golf Course, Playground, Public Transit, Schools, Shopping, Ski Hill |
| Community Features | Public Swimming Pool |
| Features | Corner Site, No Back Lane, Park/reserve, Closet Organizers, No Smoking Home |
| Structure | Patio(s) |
Building
| Bathroom Total | 4 |
| Bedrooms Total | 4 |
| Amenities | Ceiling - 9ft, Vinyl Windows |
| Appliances | Dishwasher, Dryer, Freezer, Garage Door Opener Remote(s), Garage Door Opener, Hood Fan, Microwave, Refrigerator, Satellite Dish, Stove, Central Vacuum, Washer, Window Coverings |
| Basement Development | Finished |
| Basement Type | Full (finished) |
| Constructed Date | 1998 |
| Construction Style Attachment | Detached |
| Cooling Type | Central Air Conditioning |
| Fire Protection | Smoke Detectors |
| Fireplace Fuel | Gas |
| Fireplace Present | Yes |
| Fireplace Type | Unknown |
| Half Bath Total | 1 |
| Heating Type | Forced Air |
| Stories Total | 2 |
| Size Interior | 2,203 Ft2 |
| Type | House |
Parking
| Attached Garage | |
| Oversize |
Land
| Acreage | No |
| Fence Type | Fence |
| Land Amenities | Airport, Golf Course, Playground, Public Transit, Schools, Shopping, Ski Hill |
| Size Irregular | 678.63 |
| Size Total | 678.63 M2 |
| Size Total Text | 678.63 M2 |
Rooms
| Level | Type | Length | Width | Dimensions |
|---|---|---|---|---|
| Basement | Bedroom 4 | 3.52m x 3.64m | ||
| Basement | Recreation Room | 12.15 m | Measurements not available x 12.15 m | |
| Basement | Utility Room | 3.53m x 3.35m | ||
| Main Level | Living Room | 7.24m x 4.57m | ||
| Main Level | Dining Room | 4.78m x 4.0m | ||
| Main Level | Kitchen | 3.43m x 3.9m | ||
| Main Level | Laundry Room | 3.07m x 2.77m | ||
| Main Level | Office | 3.04m x 2.76m | ||
| Upper Level | Primary Bedroom | 5.85m x 5.55m | ||
| Upper Level | Bedroom 2 | 3.19m x 4.01m | ||
| Upper Level | Bedroom 3 | 3.07m x 4.66m |
https://www.realtor.ca/real-estate/28419301/11564-15-av-nw-edmonton-twin-brooks
Contact Us
Contact us for more information

Danny Wong
Associate
www.facebook.com/profile.php?id=100083098822588
ca.linkedin.com/in/dannywrealestate
www.instagram.com/danwongfromhk/?hl=en
301-11044 82 Ave Nw
Edmonton, Alberta T6G 0T2
(780) 438-2500
(780) 435-0100





