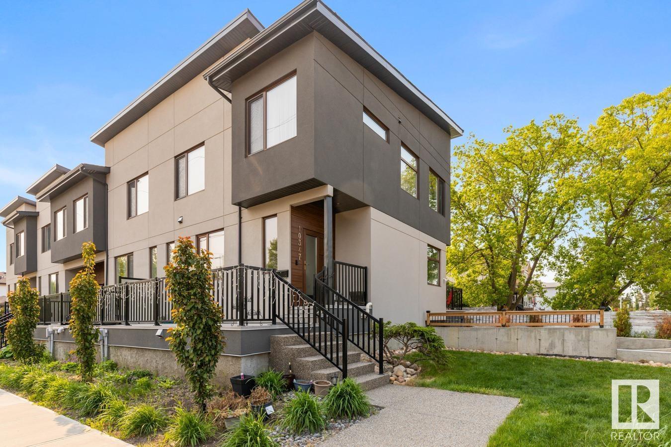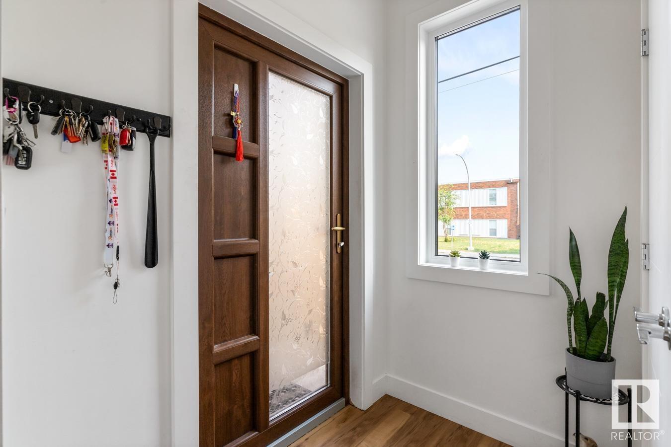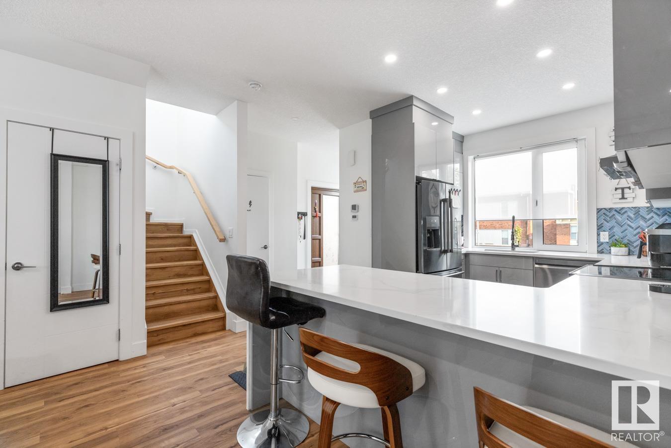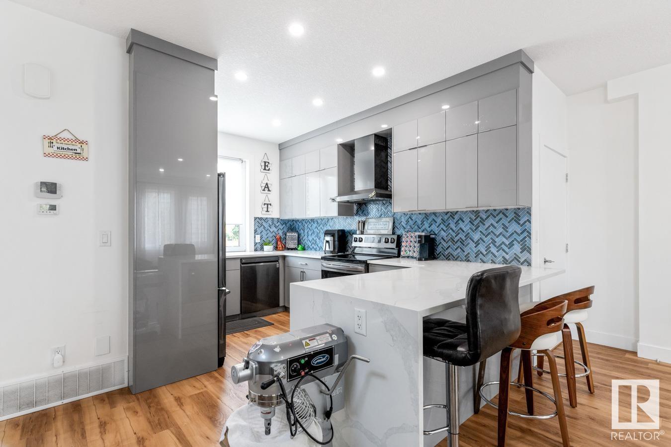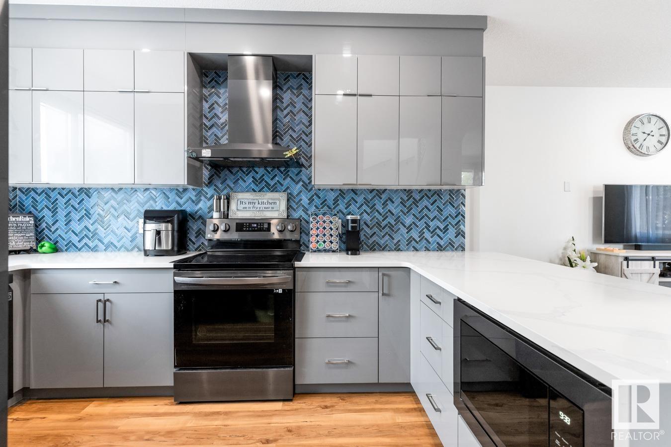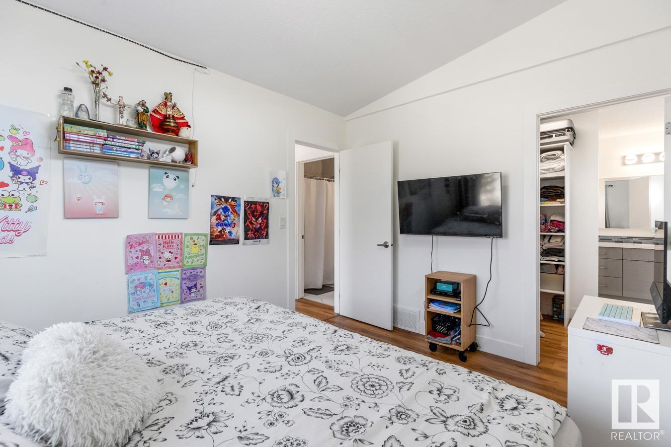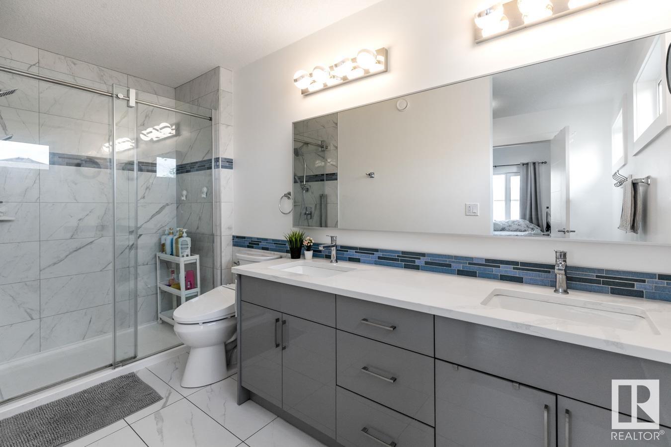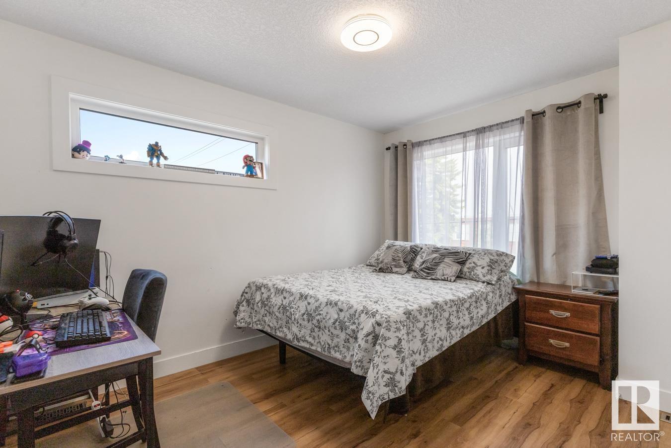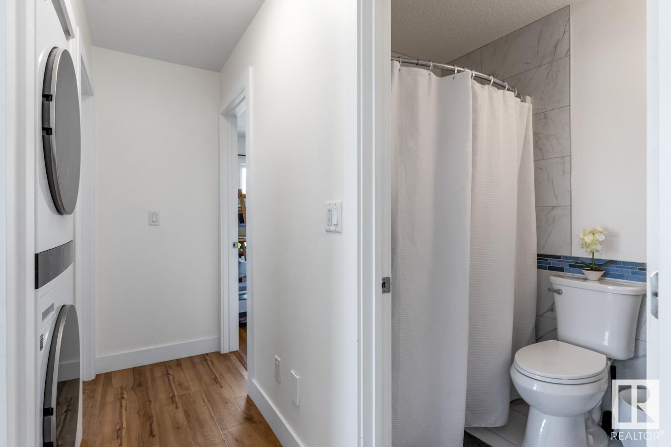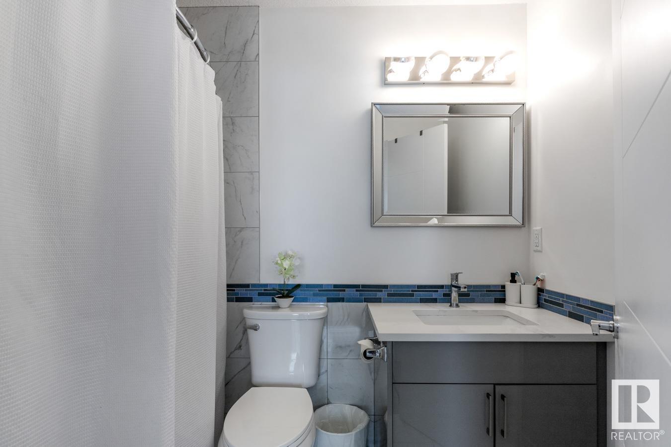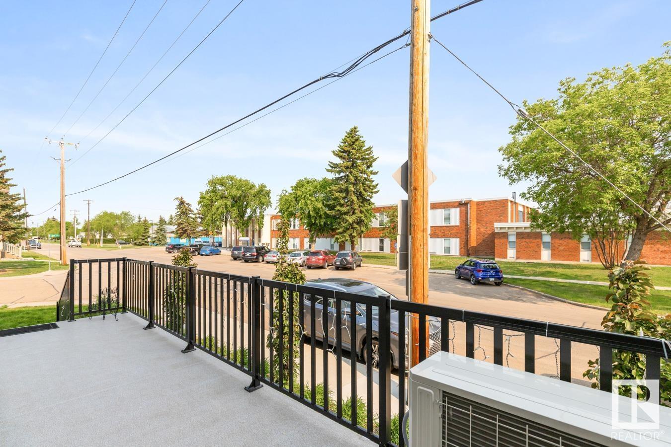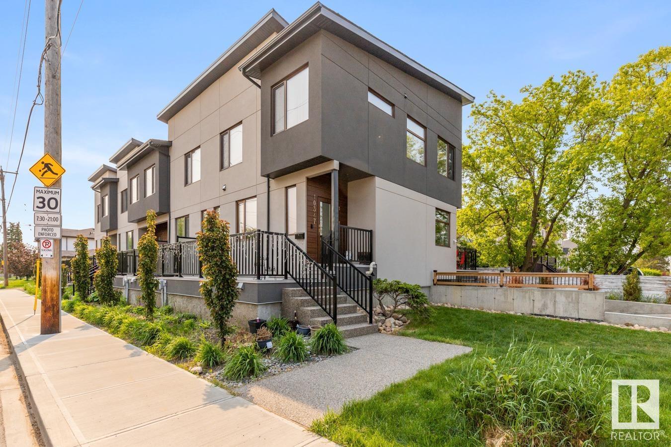10347 160 St Nw Edmonton, Alberta T5P 3G2
$415,000Maintenance,
$200 Monthly
Maintenance,
$200 MonthlyThis place just exudes cool!! End unit townhome in the west end & nestled along a tree lined street across from schools, a church, and a community centre. If you have kids this is an ideal home. The exterior of the building has a modern facade & an imported european door to greet you. Inside the main floor has an open floor plan that is welcoming, with a large dining area & living room, an abundance of cupboard space in the kitchen and under the stair storage. There are european three way windows through out, warm wood tones & stainless steel (gun metal) appliances, This home boasts air conditioning, over sized washer / dryer, two patios (n & s side of home), an incredible amount of natural light, transom windows in 2 of the bedrooms, 4 piece ensuite & walk-in closet in primary & second bedroom, hot water on demand, double attached garage with heated driveway & so much more more ... Affordability & in a great quiet neighborhood! The west end is calling the young family, investor or first time buyer. (id:46923)
Property Details
| MLS® Number | E4440440 |
| Property Type | Single Family |
| Neigbourhood | Britannia Youngstown |
| Amenities Near By | Golf Course, Playground, Public Transit, Schools, Shopping |
| Community Features | Public Swimming Pool |
| Features | See Remarks, No Back Lane, Closet Organizers |
| Structure | Deck |
Building
| Bathroom Total | 3 |
| Bedrooms Total | 3 |
| Amenities | Vinyl Windows |
| Appliances | Dishwasher, Dryer, Microwave Range Hood Combo, Refrigerator, Stove, Washer |
| Basement Type | None |
| Constructed Date | 2021 |
| Construction Style Attachment | Attached |
| Cooling Type | Central Air Conditioning |
| Half Bath Total | 1 |
| Heating Type | Forced Air |
| Stories Total | 2 |
| Size Interior | 1,422 Ft2 |
| Type | Row / Townhouse |
Parking
| Attached Garage | |
| See Remarks |
Land
| Acreage | No |
| Fence Type | Not Fenced |
| Land Amenities | Golf Course, Playground, Public Transit, Schools, Shopping |
| Size Irregular | 173.96 |
| Size Total | 173.96 M2 |
| Size Total Text | 173.96 M2 |
Rooms
| Level | Type | Length | Width | Dimensions |
|---|---|---|---|---|
| Main Level | Living Room | 3.92 m | 5.02 m | 3.92 m x 5.02 m |
| Main Level | Dining Room | 3.33 m | 2.38 m | 3.33 m x 2.38 m |
| Main Level | Kitchen | 2.81 m | 3.8 m | 2.81 m x 3.8 m |
| Upper Level | Primary Bedroom | 3.82 m | 2.92 m | 3.82 m x 2.92 m |
| Upper Level | Bedroom 2 | 2.92 m | 3.27 m | 2.92 m x 3.27 m |
| Upper Level | Bedroom 3 | 3.18 m | 3.77 m | 3.18 m x 3.77 m |
https://www.realtor.ca/real-estate/28420218/10347-160-st-nw-edmonton-britannia-youngstown
Contact Us
Contact us for more information
Craig D. Hummel
Associate
(780) 481-1144
2852 Calgary Tr Nw
Edmonton, Alberta T6J 6V7
(780) 485-5005
(780) 432-6513

