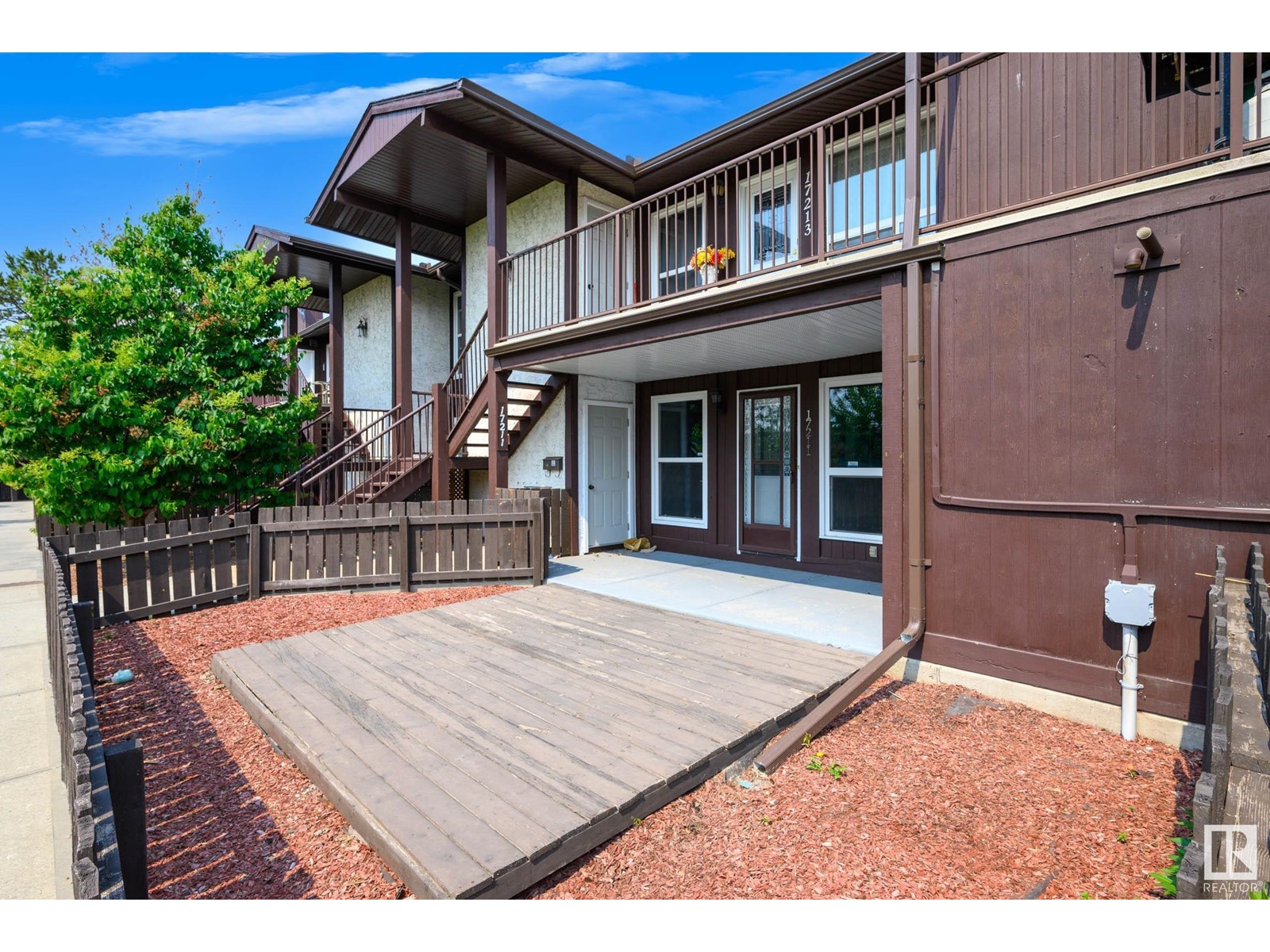17211 92 Av Nw Edmonton, Alberta T5T 3K7
$199,900Maintenance, Exterior Maintenance, Insurance, Landscaping, Other, See Remarks, Property Management
$241.77 Monthly
Maintenance, Exterior Maintenance, Insurance, Landscaping, Other, See Remarks, Property Management
$241.77 MonthlyWelcome to Burgess Manor with this IMPECCIBLE, condo carriage bungalow. This lower-level unit has an incredible south facing front patio w/green space & is a great value for 1st time buyers & investors. Conveniently located one block from shops, transit, restaurants & cafes PLUS West Edmonton Mall is just a hop away. This 2-bedroom, 4 pc bathroom suite showcases recent updates including, fresh paint, new flooring/windows/doors & new SS appliances. Virtually everything you need “in-suite” to live comfortably; laundry, storage, utility & assigned parking stall with ample visitor parking. Welcoming living room with large window for great natural light & dual-sided wood burning fireplace w/tile hearth. Kitchen boasts SS appliances, classic white cabinetry, chrome accents, large pantry & trendy wall unit. Pride of ownership is apparent in this MOVE-IN-READY suite. Reasonable condo fees make this unit an easy choice for affordability. Stop renting! Ownership is within reach with this great opportunity! Welcome! (id:46923)
Property Details
| MLS® Number | E4440416 |
| Property Type | Single Family |
| Neigbourhood | Summerlea |
| Amenities Near By | Playground, Public Transit, Schools, Shopping |
| Features | Flat Site, Level |
| Parking Space Total | 1 |
| Structure | Deck, Patio(s) |
Building
| Bathroom Total | 1 |
| Bedrooms Total | 2 |
| Amenities | Vinyl Windows |
| Appliances | Dishwasher, Dryer, Hood Fan, Microwave, Refrigerator, Stove, Washer, See Remarks |
| Architectural Style | Carriage, Bungalow |
| Basement Type | None |
| Constructed Date | 1980 |
| Fire Protection | Smoke Detectors |
| Fireplace Fuel | Wood |
| Fireplace Present | Yes |
| Fireplace Type | Unknown |
| Heating Type | Forced Air |
| Stories Total | 1 |
| Size Interior | 878 Ft2 |
| Type | Row / Townhouse |
Parking
| Stall |
Land
| Acreage | No |
| Fence Type | Fence |
| Land Amenities | Playground, Public Transit, Schools, Shopping |
| Size Irregular | 224.71 |
| Size Total | 224.71 M2 |
| Size Total Text | 224.71 M2 |
Rooms
| Level | Type | Length | Width | Dimensions |
|---|---|---|---|---|
| Main Level | Living Room | 5.03 m | 4.61 m | 5.03 m x 4.61 m |
| Main Level | Dining Room | 2.67 m | 2.73 m | 2.67 m x 2.73 m |
| Main Level | Kitchen | 2.67 m | 3.17 m | 2.67 m x 3.17 m |
| Main Level | Primary Bedroom | 4.29 m | 3.14 m | 4.29 m x 3.14 m |
| Main Level | Bedroom 2 | 2.67 m | 2.73 m | 2.67 m x 2.73 m |
| Main Level | Storage | 1.14 m | 2.81 m | 1.14 m x 2.81 m |
| Main Level | Utility Room | 2.34 m | 1.49 m | 2.34 m x 1.49 m |
https://www.realtor.ca/real-estate/28419405/17211-92-av-nw-edmonton-summerlea
Contact Us
Contact us for more information

Christy M. Cantera
Associate
www.linkedin.com/in/christy-cantera-19b11741/
3400-10180 101 St Nw
Edmonton, Alberta T5J 3S4
(855) 623-6900

Rebecca Klassen
Associate
www.instagram.com/rebecca_klassen_/
3400-10180 101 St Nw
Edmonton, Alberta T5J 3S4
(855) 623-6900









































