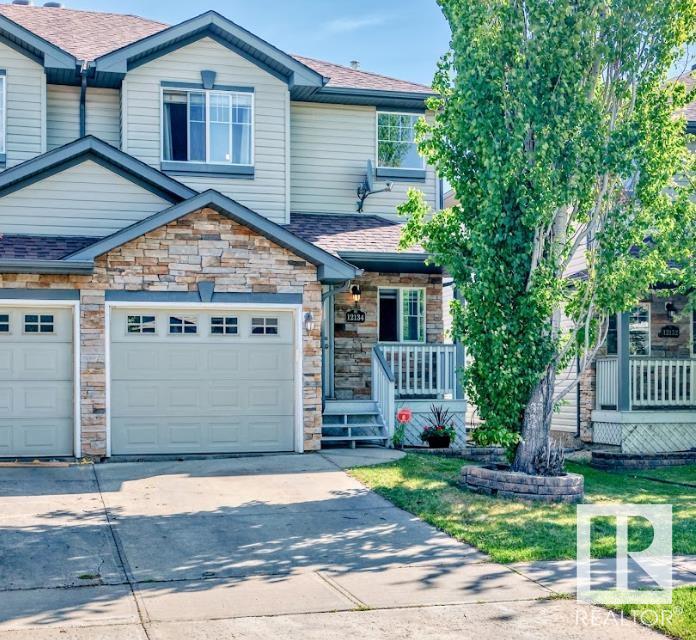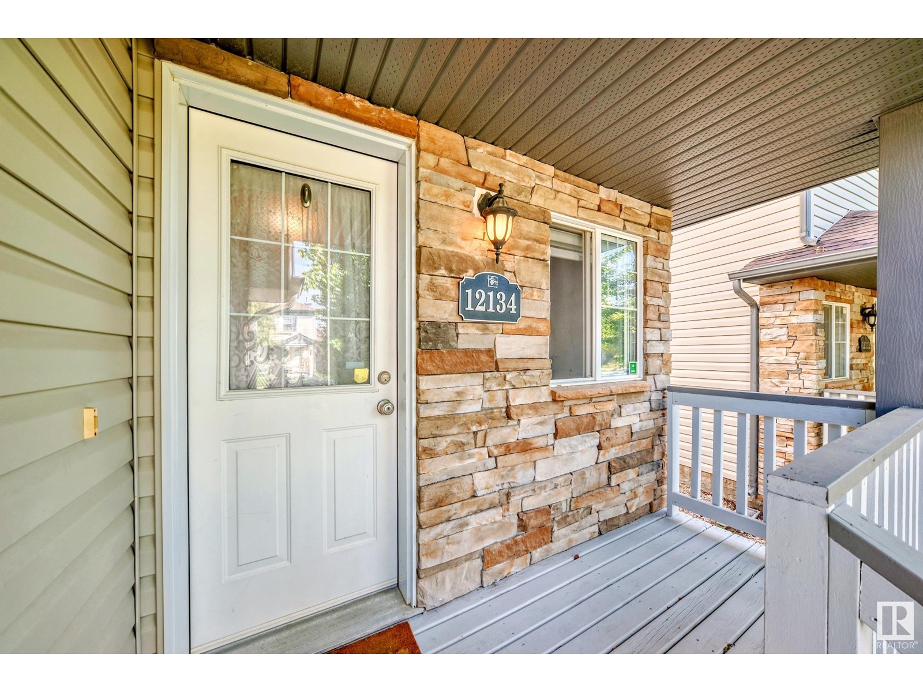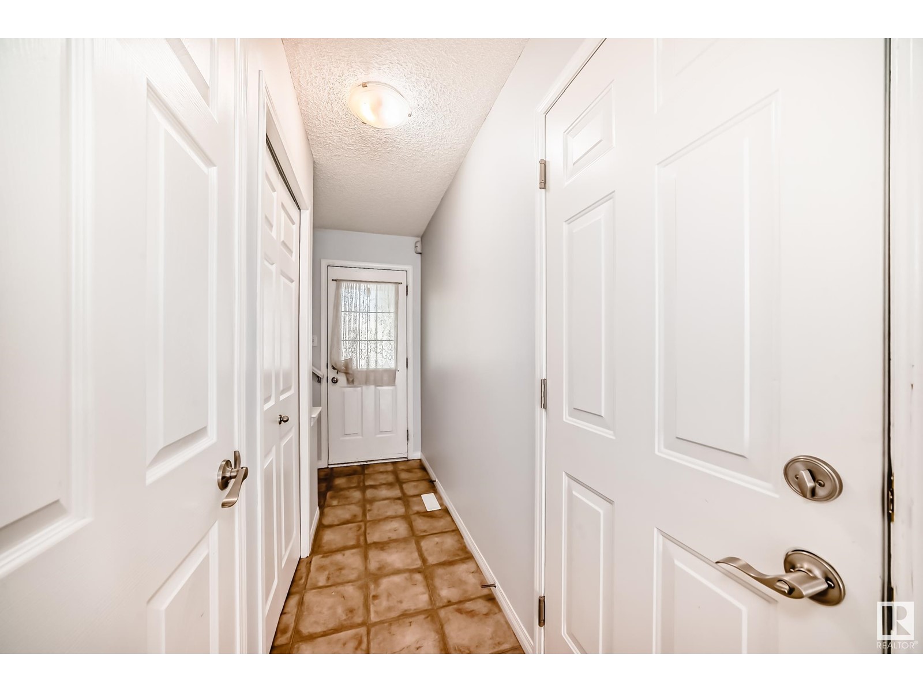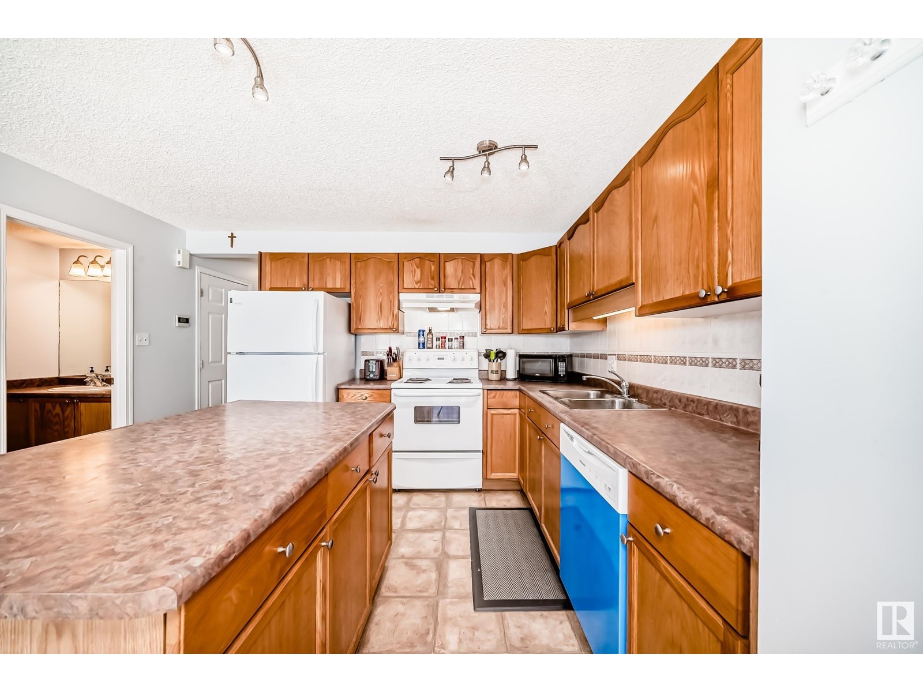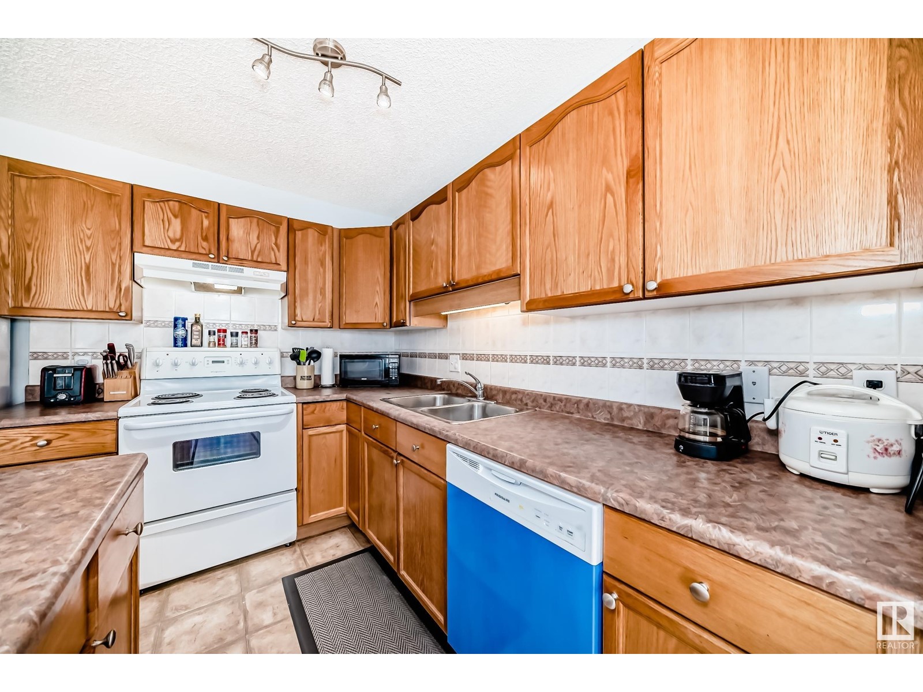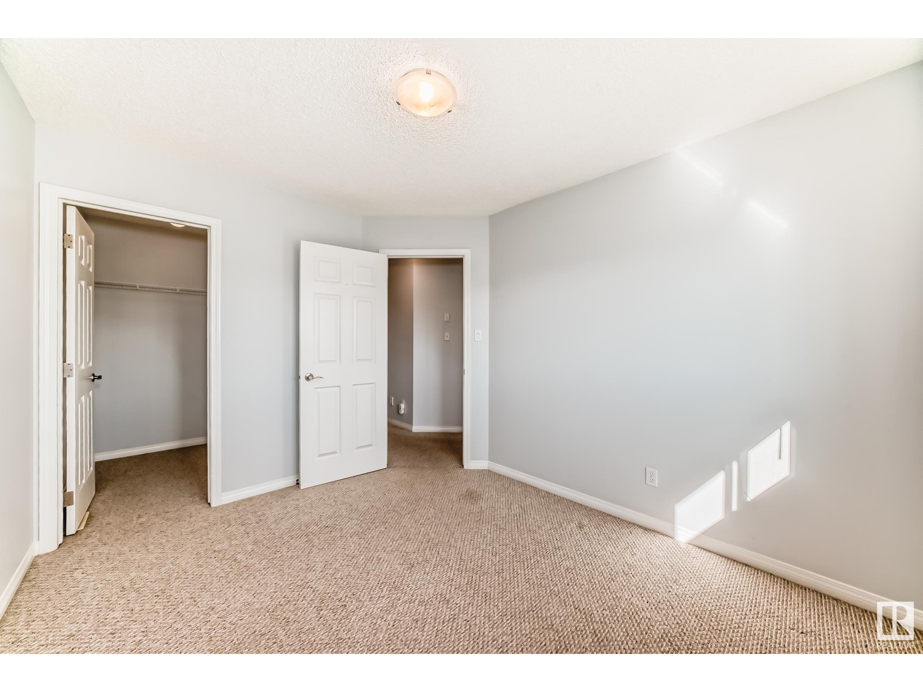12134 16 Av Sw Edmonton, Alberta T6W 1L9
$394,000
Beautiful modern half duplex located in desirable Rutherford community. This well designed living space offers an open concept main level featuring a kitchen with plenty of cabinets, large island and a dining area with access to the deck and backyard. The bright living room has large windows, a cozy corner gas fireplace and a 2-piece bathroom complementing the rest of the main level. Upstairs features 3 generously sized bedrooms, one with walk-in closet, and a full 4-piece bathroom. The fully developed basement consists of a large family room, additional 4-piece bathroom and laundry area. Family size backyard is fully fenced with a decent sized deck. Additional features include a convenient central vacuum system, new dishwasher (2024), new furnace (2020), NEW SHINGLES (2023) NEW PAINT (2024 INTERIOR AND EXTERIOR) NO CONDO FEE, NO SMOKE, NO PETS. Well located, walking distance to Johnny Bright and Monsignor Fee Otterson K-9 schools, public transportation, shopping, parks and playground. (id:46923)
Property Details
| MLS® Number | E4440673 |
| Property Type | Single Family |
| Neigbourhood | Rutherford (Edmonton) |
| Amenities Near By | Golf Course, Playground, Public Transit, Schools, Shopping |
| Features | No Animal Home, No Smoking Home |
| Structure | Deck, Porch |
Building
| Bathroom Total | 3 |
| Bedrooms Total | 3 |
| Appliances | Dishwasher, Dryer, Garage Door Opener, Hood Fan, Refrigerator, Stove, Washer, Window Coverings |
| Basement Development | Finished |
| Basement Type | Full (finished) |
| Constructed Date | 2003 |
| Construction Style Attachment | Semi-detached |
| Fireplace Fuel | Gas |
| Fireplace Present | Yes |
| Fireplace Type | Corner |
| Half Bath Total | 1 |
| Heating Type | Forced Air |
| Stories Total | 2 |
| Size Interior | 1,191 Ft2 |
| Type | Duplex |
Parking
| Attached Garage |
Land
| Acreage | No |
| Fence Type | Fence |
| Land Amenities | Golf Course, Playground, Public Transit, Schools, Shopping |
| Size Irregular | 266.62 |
| Size Total | 266.62 M2 |
| Size Total Text | 266.62 M2 |
Rooms
| Level | Type | Length | Width | Dimensions |
|---|---|---|---|---|
| Basement | Family Room | 3.79 m | 5.55 m | 3.79 m x 5.55 m |
| Main Level | Living Room | 4.23 m | 3.41 m | 4.23 m x 3.41 m |
| Main Level | Dining Room | 2.78 m | 2.41 m | 2.78 m x 2.41 m |
| Main Level | Kitchen | 2.93 m | 3.02 m | 2.93 m x 3.02 m |
| Upper Level | Primary Bedroom | 4.1 m | 3.92 m | 4.1 m x 3.92 m |
| Upper Level | Bedroom 2 | 3.49 m | 2.85 m | 3.49 m x 2.85 m |
| Upper Level | Bedroom 3 | 3.48 m | 2.85 m | 3.48 m x 2.85 m |
https://www.realtor.ca/real-estate/28425098/12134-16-av-sw-edmonton-rutherford-edmonton
Contact Us
Contact us for more information
Lawrence K. Lee
Associate
(780) 450-6670
4107 99 St Nw
Edmonton, Alberta T6E 3N4
(780) 450-6300
(780) 450-6670

