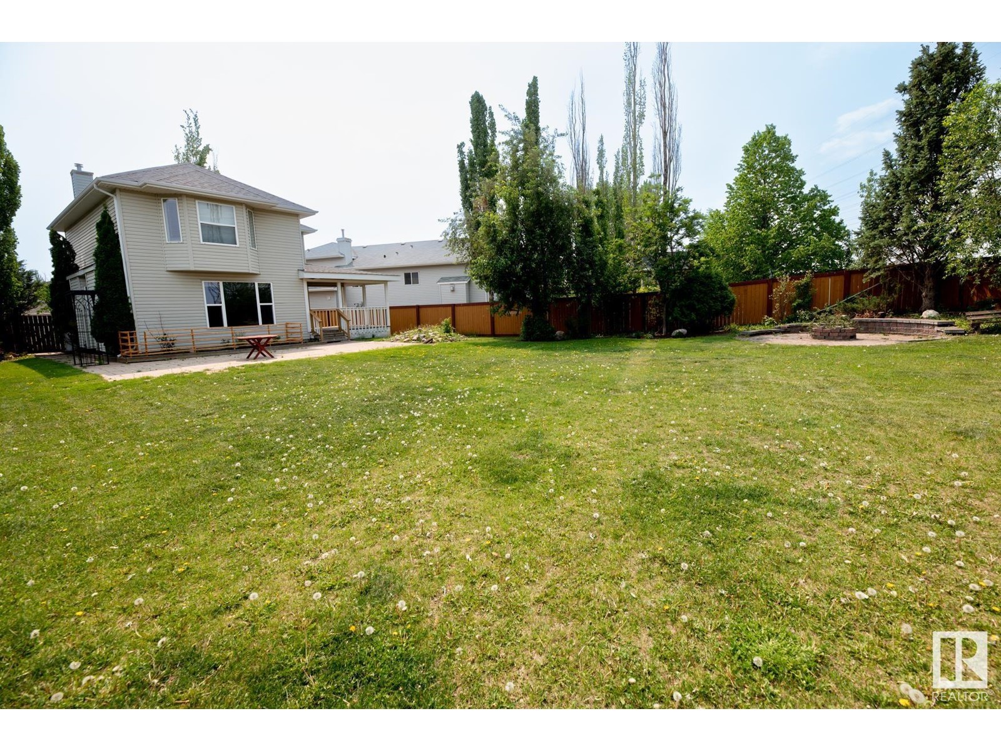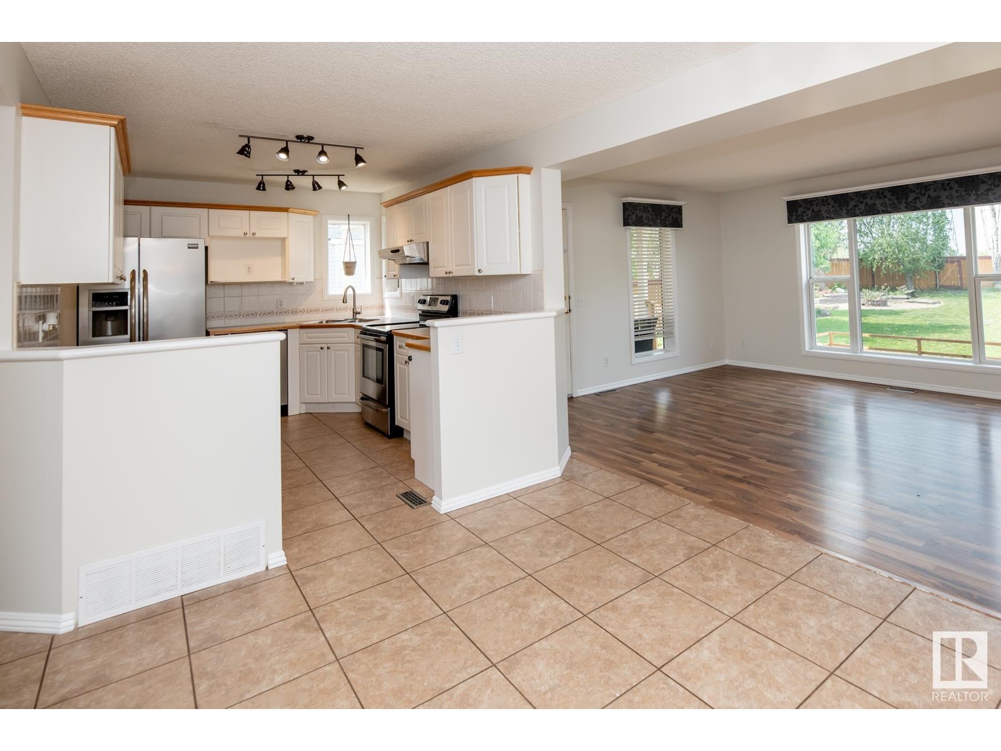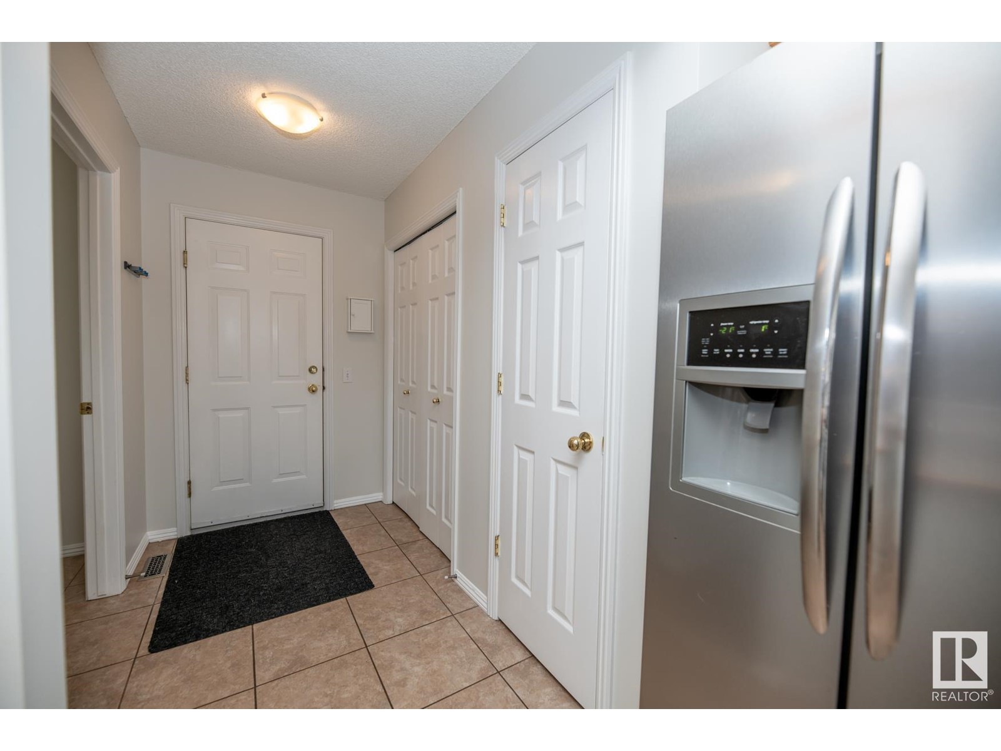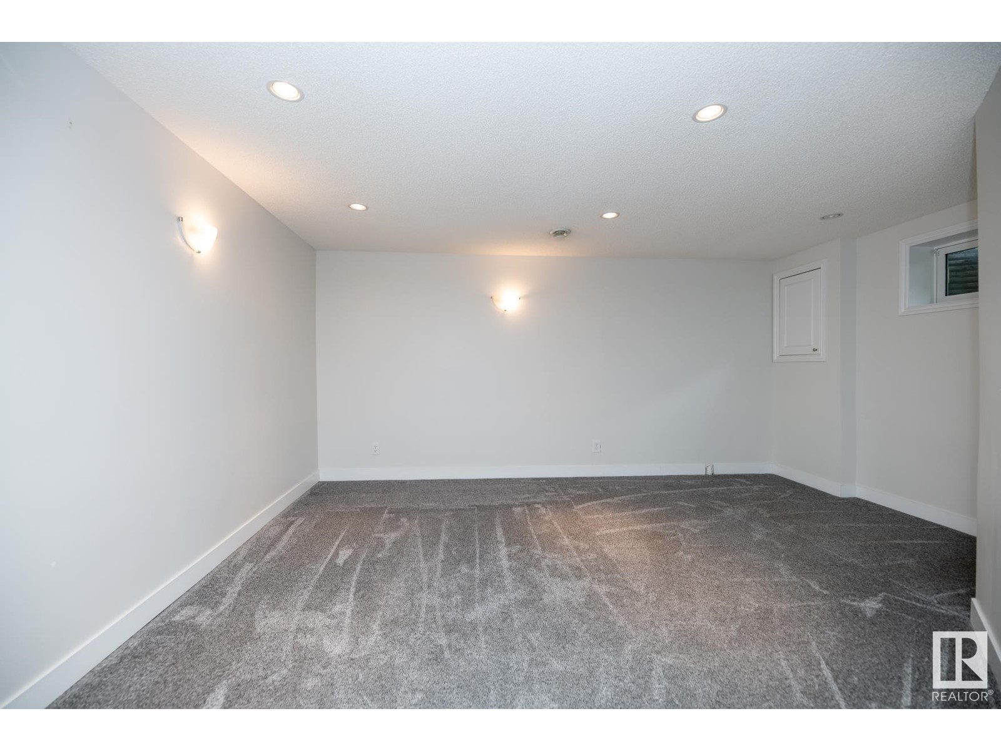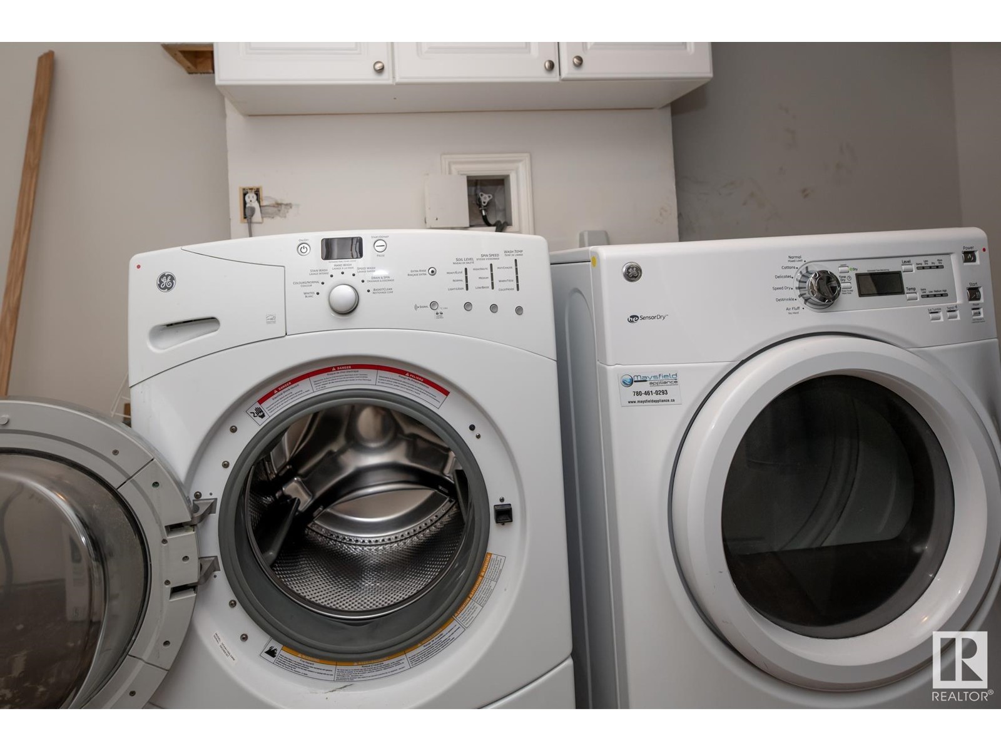161 Ward Cr Nw Edmonton, Alberta T6T 1M6
$545,000
Fantastic Location with AMAZING yard that is 10,645 sq ft lot. 4 Bedroom 1558 sq ft 2 storey with a fully finished basement. When entering the home you are greeted with a bright open foyer that leads to a kitchen with lots of counter space and includes a pantry for lots of storage. All kitchen cupboard doors will be replaced prior to possession. Large dining room & open living room with a view to the yard with the perfect entertaining space. The back yard is fully landscaped & has a huge covered deck, fire pit area, shed, garden space with loads of privacy. Upstairs features 3 bedrooms, a huge primary bedroom that includes a 4 piece en-suite, and two closets. There are two other good sized bedrooms & another 4 piece bathroom. The basement includes a family room a 4th bedroom and another 4 piece bathroom. The home has been recently painted, shingles have been replaced (7yrs ago). Close to transportation, shopping and schools. Some photos have been virtually staged (id:46923)
Open House
This property has open houses!
2:00 pm
Ends at:4:00 pm
Property Details
| MLS® Number | E4440653 |
| Property Type | Single Family |
| Neigbourhood | Wild Rose |
| Amenities Near By | Park, Golf Course, Playground, Schools, Shopping |
| Features | Private Setting, Treed, See Remarks, No Back Lane |
| Structure | Deck, Fire Pit |
Building
| Bathroom Total | 4 |
| Bedrooms Total | 4 |
| Appliances | Dishwasher, Dryer, Hood Fan, Refrigerator, Stove, Washer, Window Coverings |
| Basement Development | Finished |
| Basement Type | Full (finished) |
| Constructed Date | 1999 |
| Construction Style Attachment | Detached |
| Fire Protection | Smoke Detectors |
| Half Bath Total | 1 |
| Heating Type | Forced Air |
| Stories Total | 2 |
| Size Interior | 1,558 Ft2 |
| Type | House |
Parking
| Attached Garage | |
| Parking Pad |
Land
| Acreage | No |
| Fence Type | Fence |
| Land Amenities | Park, Golf Course, Playground, Schools, Shopping |
| Size Irregular | 989 |
| Size Total | 989 M2 |
| Size Total Text | 989 M2 |
Rooms
| Level | Type | Length | Width | Dimensions |
|---|---|---|---|---|
| Basement | Family Room | 5.14 m | 3.94 m | 5.14 m x 3.94 m |
| Basement | Bedroom 4 | 2.89 m | 3.42 m | 2.89 m x 3.42 m |
| Basement | Utility Room | 2.34 m | 3.91 m | 2.34 m x 3.91 m |
| Main Level | Living Room | 5.47 m | 4.13 m | 5.47 m x 4.13 m |
| Main Level | Dining Room | 4.33 m | 2.87 m | 4.33 m x 2.87 m |
| Main Level | Kitchen | 3.89 m | 2.71 m | 3.89 m x 2.71 m |
| Upper Level | Primary Bedroom | 4.06 m | 4.98 m | 4.06 m x 4.98 m |
| Upper Level | Bedroom 2 | 4.07 m | 2.81 m | 4.07 m x 2.81 m |
| Upper Level | Bedroom 3 | 4.06 m | 2.76 m | 4.06 m x 2.76 m |
https://www.realtor.ca/real-estate/28424864/161-ward-cr-nw-edmonton-wild-rose
Contact Us
Contact us for more information
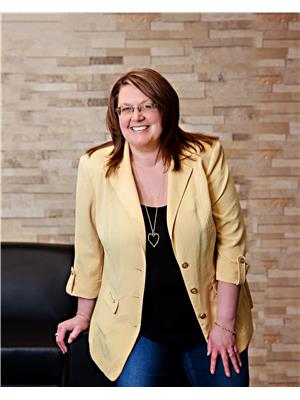
Alanna Cannell
Associate
(780) 449-3499
www.alannacannell.com/
510- 800 Broadmoor Blvd
Sherwood Park, Alberta T8A 4Y6
(780) 449-2800
(780) 449-3499





