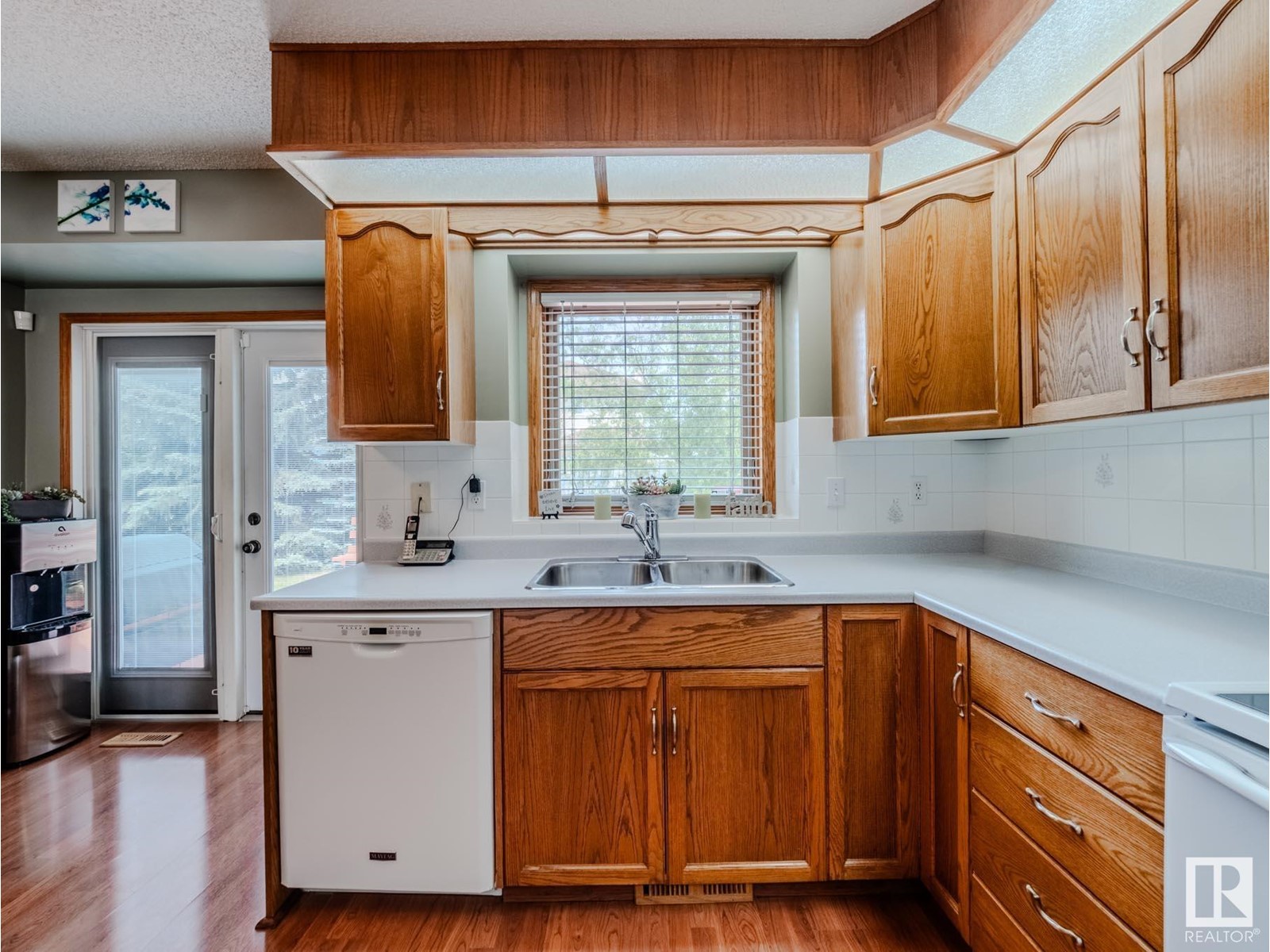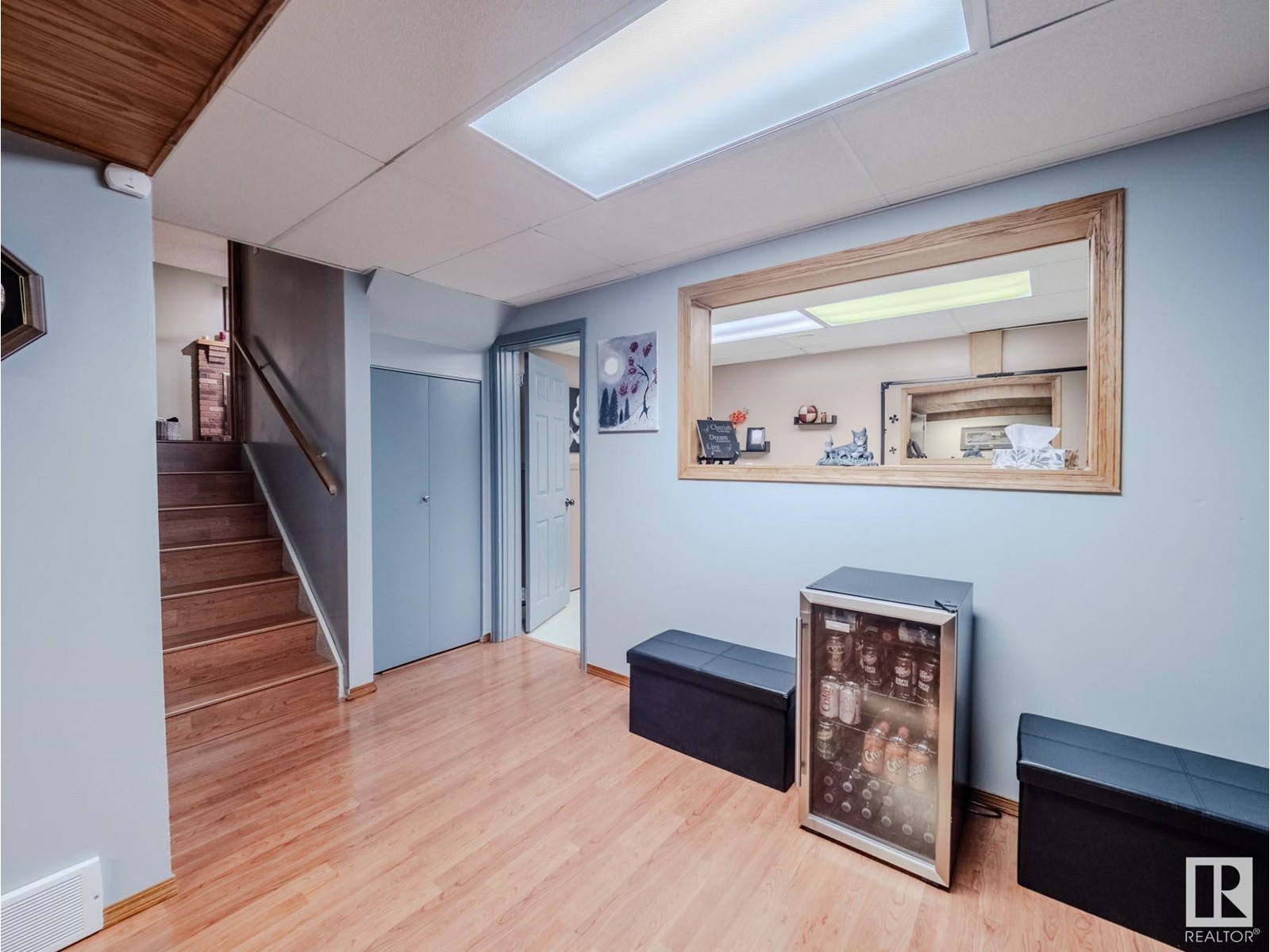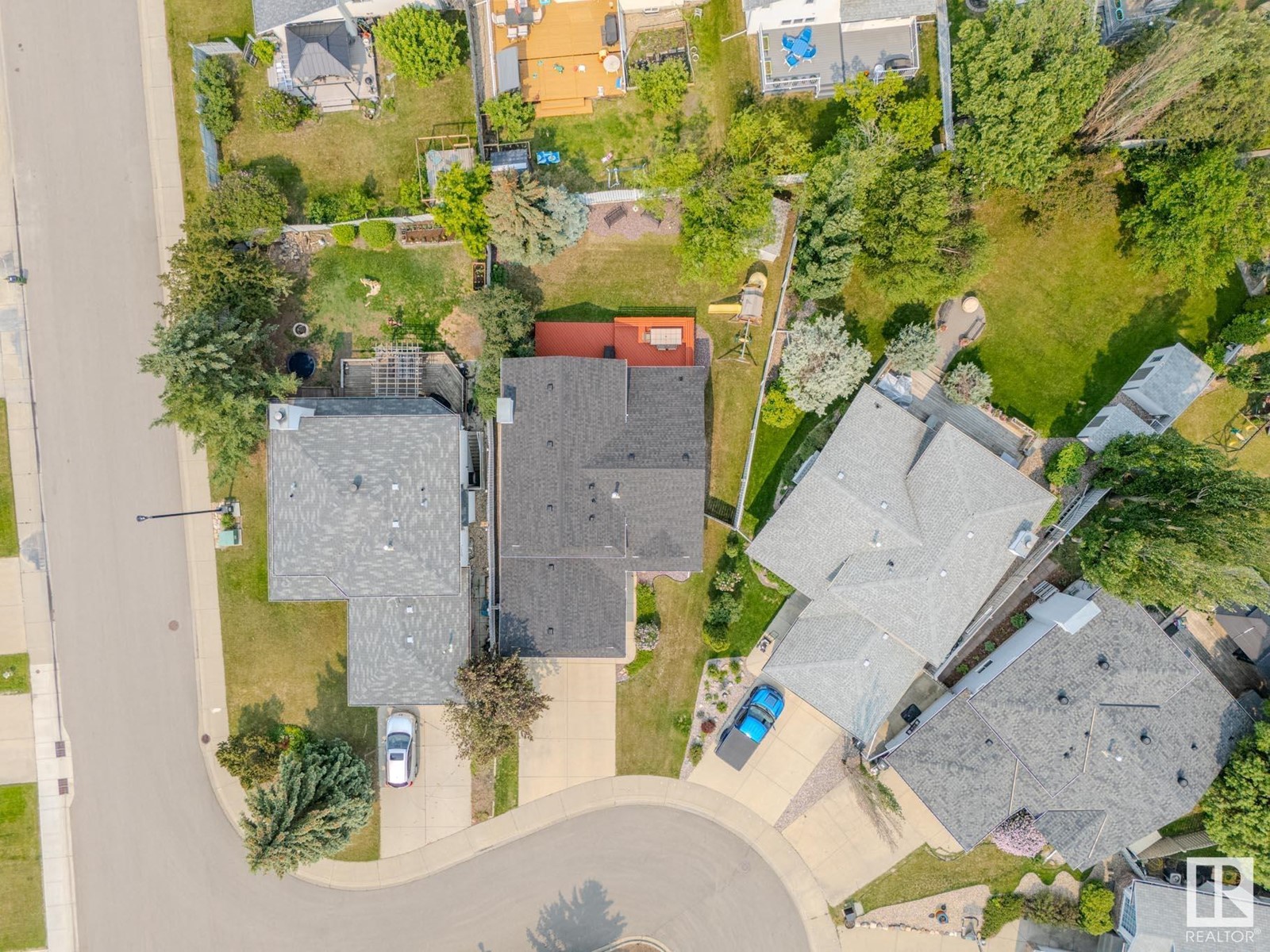5511 190a St Nw Edmonton, Alberta T6M 2L3
$499,900
This IMMACULATELY kept 4 bedroom 4 level split home in Jamieson place is the perfect family home! Close to great schools and greenspace, it has room for everyone on every level (with 2271 sq ft of living space, 1238 on the top 2 levels and 1033 on the lower 2 levels)! Enjoy 3 bedrooms and 2 full bathrooms on the top level, spacious kitchen and dining area that face the wonderful and private back yard! Relax on the large deck after a long summer day. The 3rd level has a fantastic rec room with a gas fireplace, a bedroom/office and a bathroom. The finished basement area has another rec room, a den space, the utility area and full storage under the 3rd level. Recent upgrades include: roof 2024, furnace 2025 – also has A/C and a large shed in the yard! Get in before the new school season! (id:46923)
Property Details
| MLS® Number | E4440732 |
| Property Type | Single Family |
| Neigbourhood | Jamieson Place |
| Amenities Near By | Public Transit, Schools, Shopping |
| Features | Cul-de-sac, Flat Site, No Back Lane, Park/reserve, No Animal Home, No Smoking Home |
| Parking Space Total | 4 |
| Structure | Deck |
Building
| Bathroom Total | 3 |
| Bedrooms Total | 4 |
| Appliances | Dishwasher, Dryer, Hood Fan, Refrigerator, Storage Shed, Stove, Washer, Window Coverings |
| Basement Development | Finished |
| Basement Type | Full (finished) |
| Constructed Date | 1992 |
| Construction Style Attachment | Detached |
| Cooling Type | Central Air Conditioning |
| Fireplace Fuel | Gas |
| Fireplace Present | Yes |
| Fireplace Type | Insert |
| Half Bath Total | 1 |
| Heating Type | Forced Air |
| Size Interior | 1,238 Ft2 |
| Type | House |
Parking
| Attached Garage |
Land
| Acreage | No |
| Fence Type | Fence |
| Land Amenities | Public Transit, Schools, Shopping |
| Size Irregular | 526.01 |
| Size Total | 526.01 M2 |
| Size Total Text | 526.01 M2 |
Rooms
| Level | Type | Length | Width | Dimensions |
|---|---|---|---|---|
| Basement | Den | 4.06 m | 2.4 m | 4.06 m x 2.4 m |
| Basement | Recreation Room | 7.46 m | 4.06 m | 7.46 m x 4.06 m |
| Lower Level | Family Room | 5.78 m | 5.52 m | 5.78 m x 5.52 m |
| Lower Level | Bedroom 4 | 4.07 m | 3 m | 4.07 m x 3 m |
| Main Level | Living Room | 3.78 m | 3.38 m | 3.78 m x 3.38 m |
| Main Level | Dining Room | 4.02 m | 3.64 m | 4.02 m x 3.64 m |
| Main Level | Kitchen | 4.48 m | 4.19 m | 4.48 m x 4.19 m |
| Upper Level | Primary Bedroom | 4.64 m | 3.38 m | 4.64 m x 3.38 m |
| Upper Level | Bedroom 2 | 3.46 m | 2.7 m | 3.46 m x 2.7 m |
| Upper Level | Bedroom 3 | 3.08 m | 2.6 m | 3.08 m x 2.6 m |
https://www.realtor.ca/real-estate/28426491/5511-190a-st-nw-edmonton-jamieson-place
Contact Us
Contact us for more information

Patrick D. Fields
Associate
www.edmontonrealestateguy.com/
twitter.com/ISellEdmonton
www.facebook.com/PatrickFieldsRealEstate/
www.linkedin.com/in/patrick-fields-4986a66b
www.instagram.com/patrickdfields/
www.youtube.com/PatrickFieldsRE
3400-10180 101 St Nw
Edmonton, Alberta T5J 3S4
(855) 623-6900
Lori A. Cowie
Associate
3400-10180 101 St Nw
Edmonton, Alberta T5J 3S4
(855) 623-6900









































































