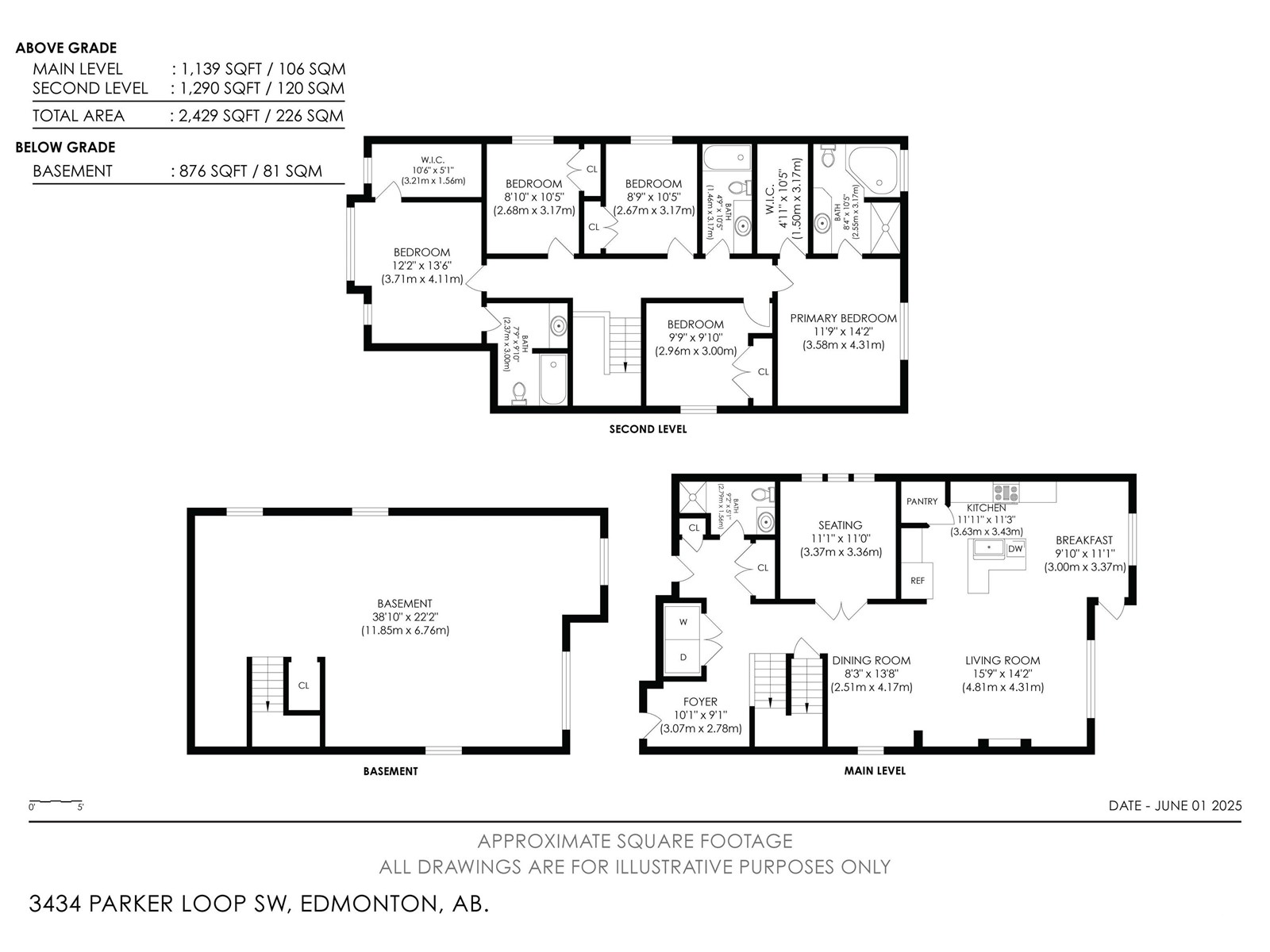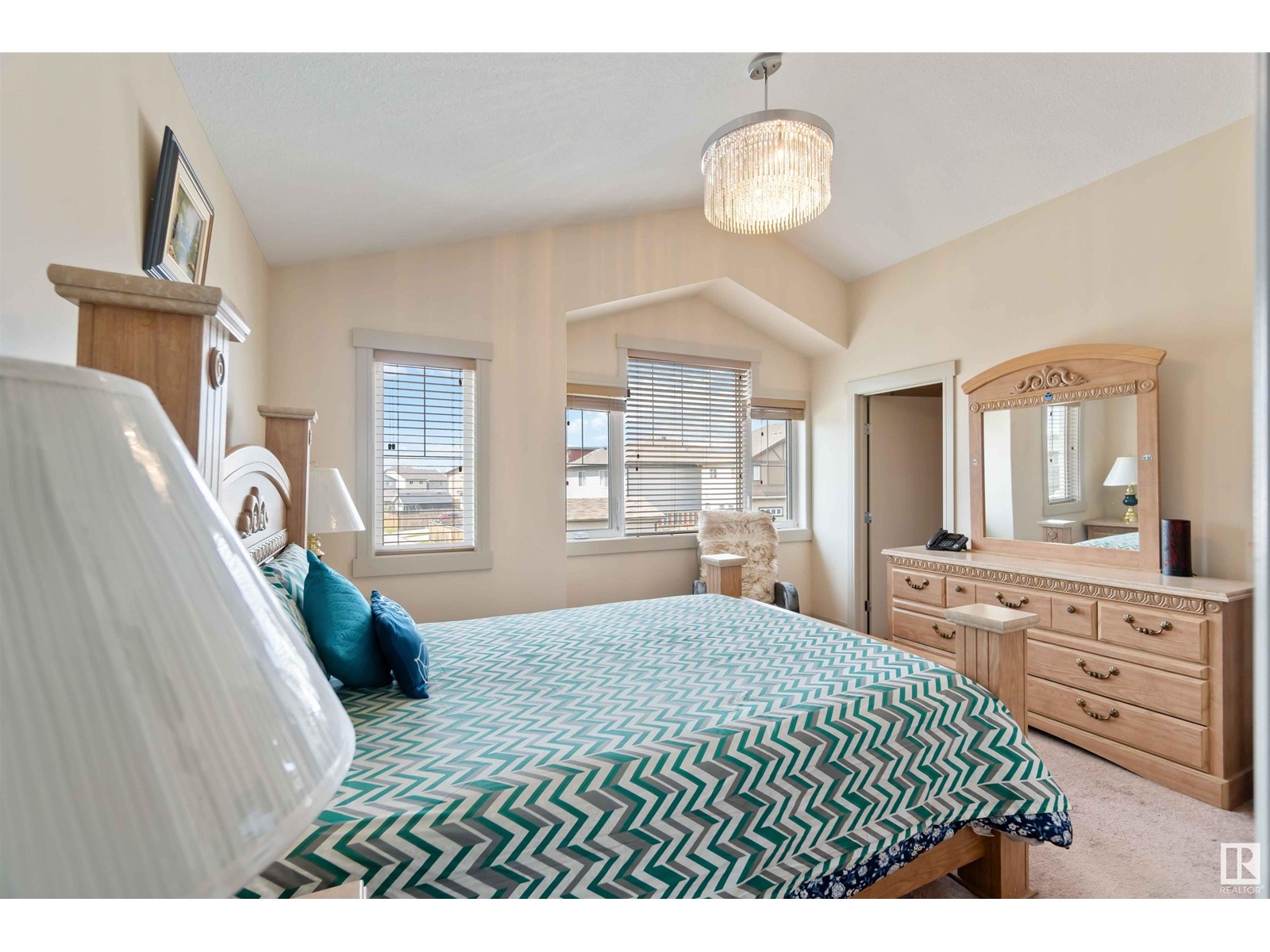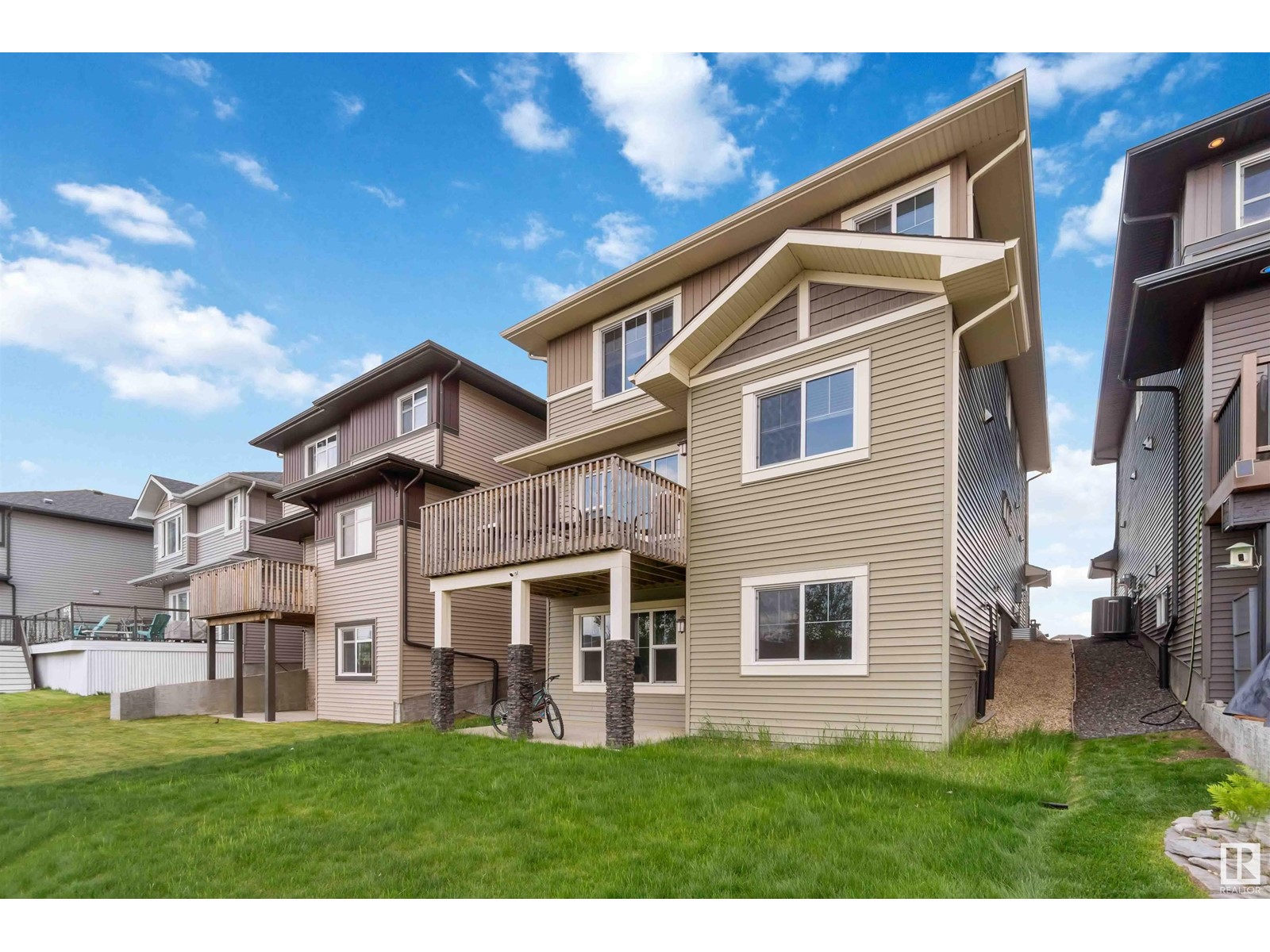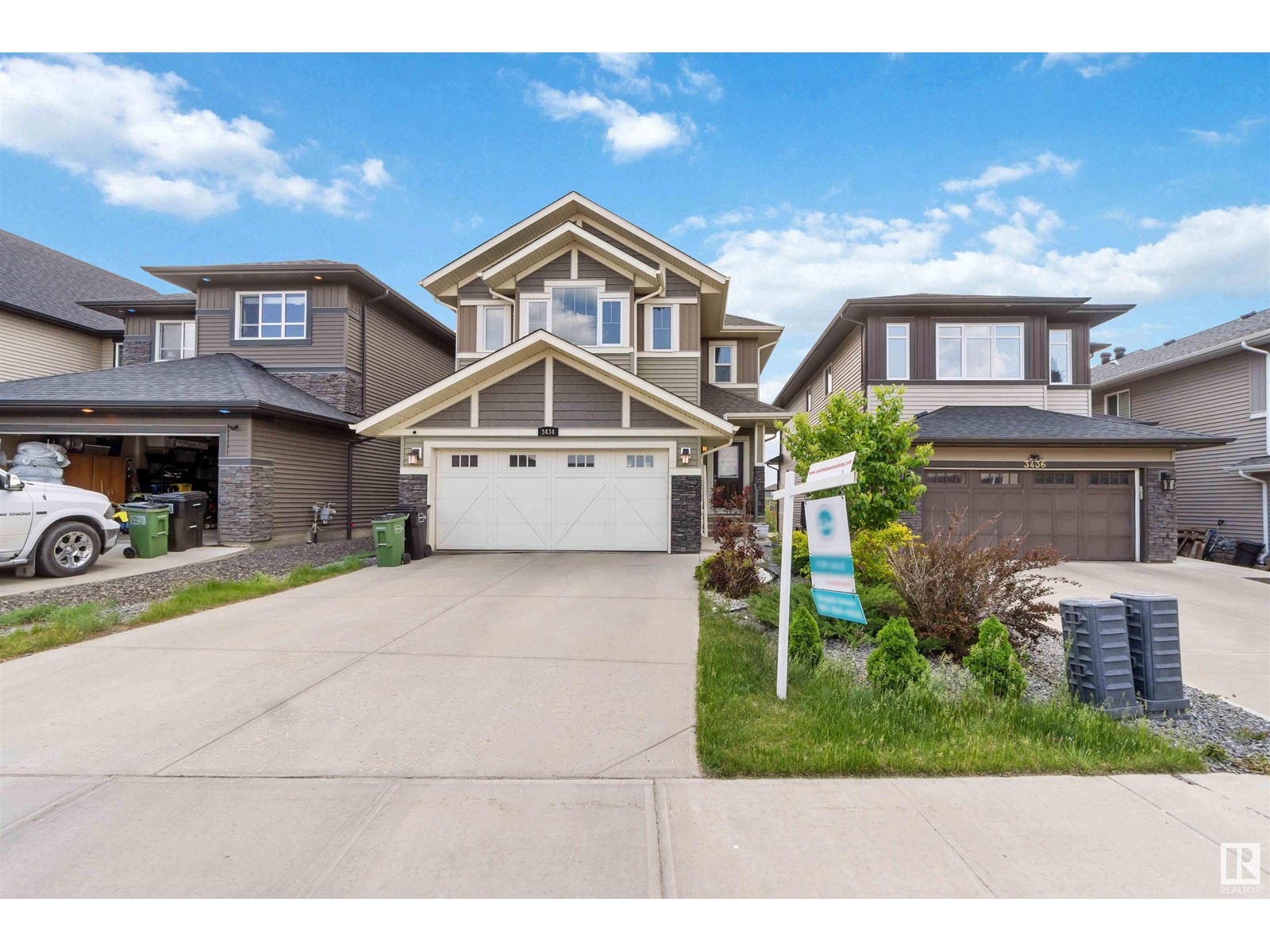3434 Parker Loop Sw Edmonton, Alberta T6W 2W9
$725,000
Over 2430 sq ft Stunning WALK-OUT POND BACKING Home with 5 Bedroom and 4 Full bathroom in Paisley! This beautifully designed 2-storey features a main floor den with full bath, a chef’s kitchen with a 36” Bertazzoni Gas Range, granite counters, maple cabinets, and spacious breakfast nook. Enjoy formal dining, a cozy gas fireplace in the living room, and main floor laundry with pedestals. Upstairs offers TWO primary bedrooms with en-suites + walk-in closets, THREE additional bedrooms, and THREE full bath. Walk-out basement with potential for a legal 2-bedroom suite. Main floor office room provides you an extra private space for your home office or leisure space. Features: 9ft ceilings on Main level and Basement, hardwood & tile flooring, 10x12 deck, 6” baseboards, partial metal fence with gate. Next to a kid's park and famous dog park! (id:46923)
Open House
This property has open houses!
12:00 pm
Ends at:3:00 pm
Property Details
| MLS® Number | E4440413 |
| Property Type | Single Family |
| Neigbourhood | Paisley |
| Amenities Near By | Airport, Golf Course, Playground, Public Transit, Schools, Shopping |
| Features | No Animal Home, No Smoking Home |
| Parking Space Total | 4 |
| Structure | Deck |
Building
| Bathroom Total | 4 |
| Bedrooms Total | 5 |
| Amenities | Ceiling - 9ft, Vinyl Windows |
| Appliances | Dishwasher, Dryer, Garage Door Opener, Hood Fan, Humidifier, Microwave, Refrigerator, Gas Stove(s), Washer, Water Softener, Window Coverings |
| Basement Development | Unfinished |
| Basement Features | Walk Out |
| Basement Type | Full (unfinished) |
| Constructed Date | 2015 |
| Construction Style Attachment | Detached |
| Fireplace Fuel | Gas |
| Fireplace Present | Yes |
| Fireplace Type | Unknown |
| Heating Type | Forced Air |
| Stories Total | 2 |
| Size Interior | 2,433 Ft2 |
| Type | House |
Parking
| Attached Garage |
Land
| Acreage | No |
| Land Amenities | Airport, Golf Course, Playground, Public Transit, Schools, Shopping |
| Size Irregular | 372.59 |
| Size Total | 372.59 M2 |
| Size Total Text | 372.59 M2 |
Rooms
| Level | Type | Length | Width | Dimensions |
|---|---|---|---|---|
| Main Level | Living Room | 4.81 m | 4.31 m | 4.81 m x 4.31 m |
| Main Level | Dining Room | 2.51 m | 4.17 m | 2.51 m x 4.17 m |
| Main Level | Kitchen | 3.63 m | 3.43 m | 3.63 m x 3.43 m |
| Main Level | Den | 3.37 m | 3.36 m | 3.37 m x 3.36 m |
| Upper Level | Primary Bedroom | 3.58 m | 4.31 m | 3.58 m x 4.31 m |
| Upper Level | Bedroom 2 | 2.96 m | 3 m | 2.96 m x 3 m |
| Upper Level | Bedroom 3 | 3.17 m | 2.67 m | 3.17 m x 2.67 m |
| Upper Level | Bedroom 4 | 2.68 m | 3.17 m | 2.68 m x 3.17 m |
| Upper Level | Bedroom 5 | 3.71 m | 4.11 m | 3.71 m x 4.11 m |
https://www.realtor.ca/real-estate/28419299/3434-parker-loop-sw-edmonton-paisley
Contact Us
Contact us for more information

Deepak Arora
Associate
(780) 486-8654
18831 111 Ave Nw
Edmonton, Alberta T5S 2X4
(780) 486-8655









































