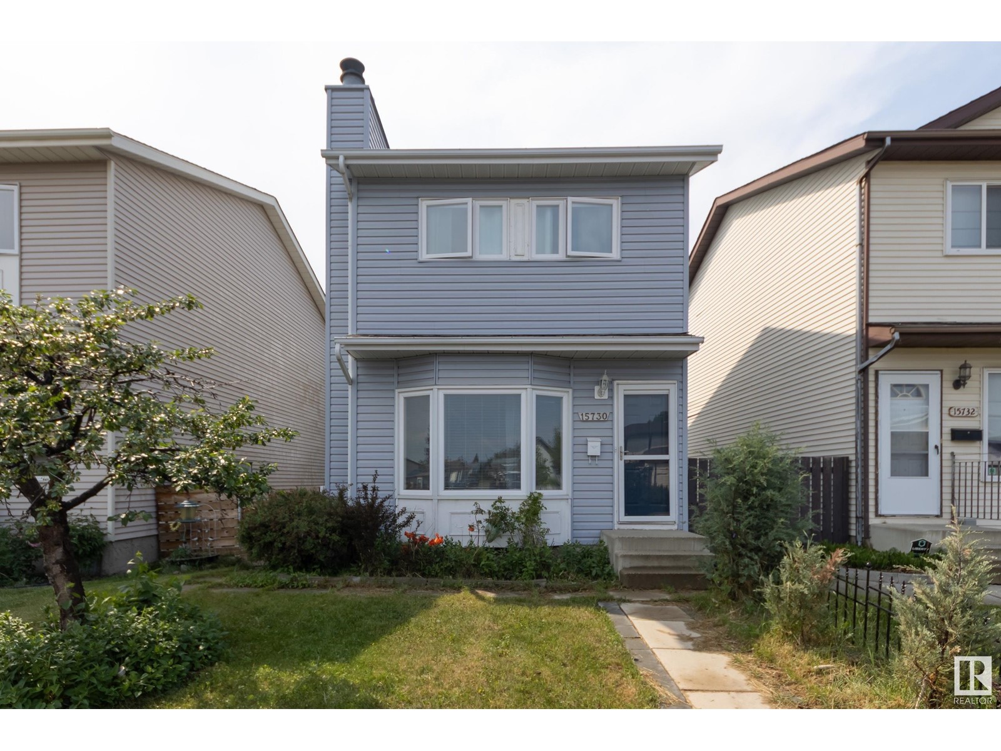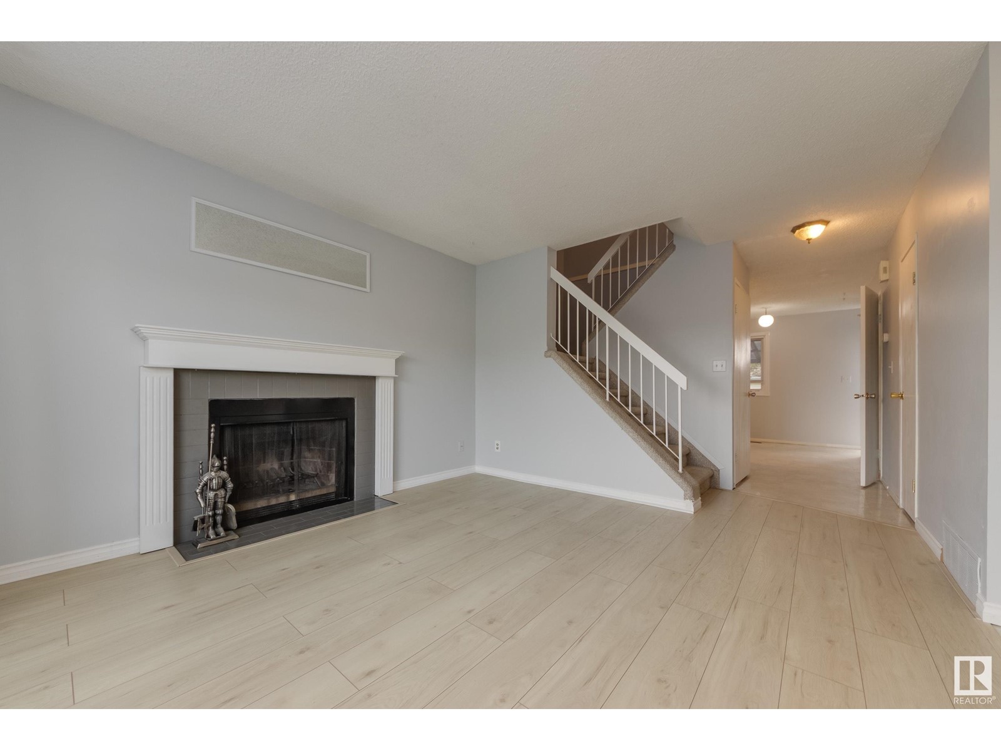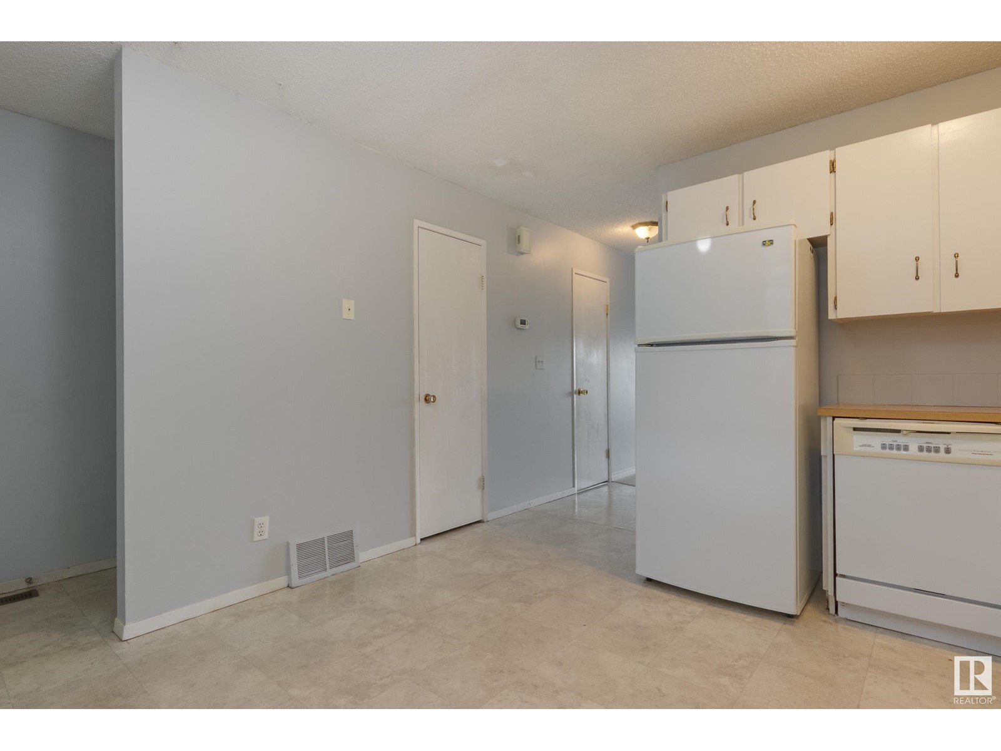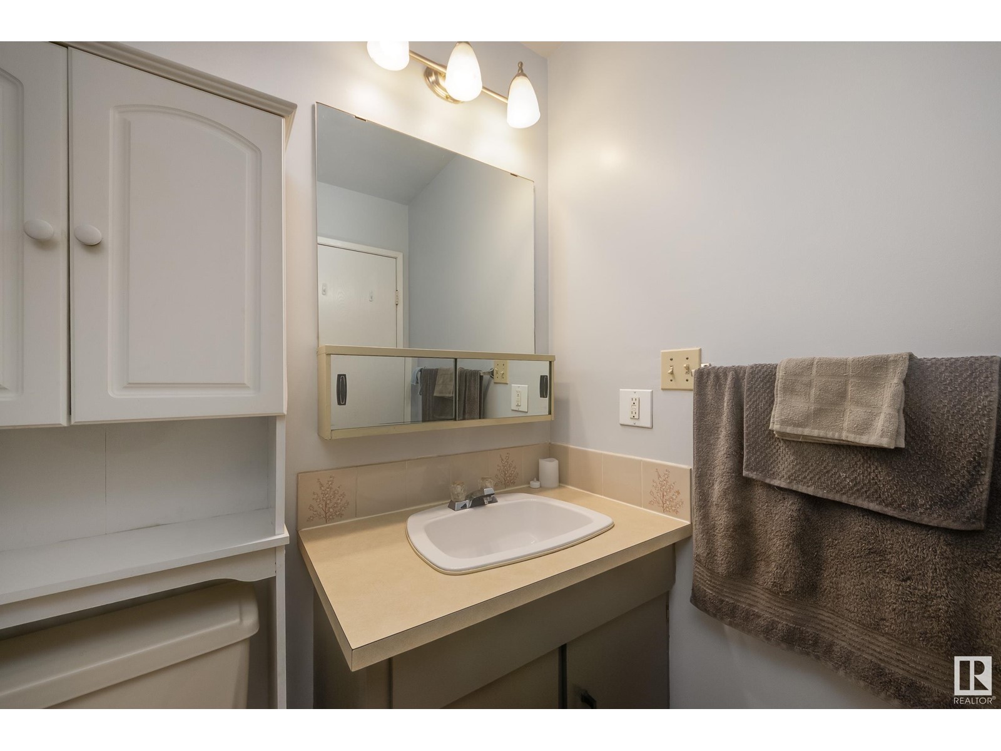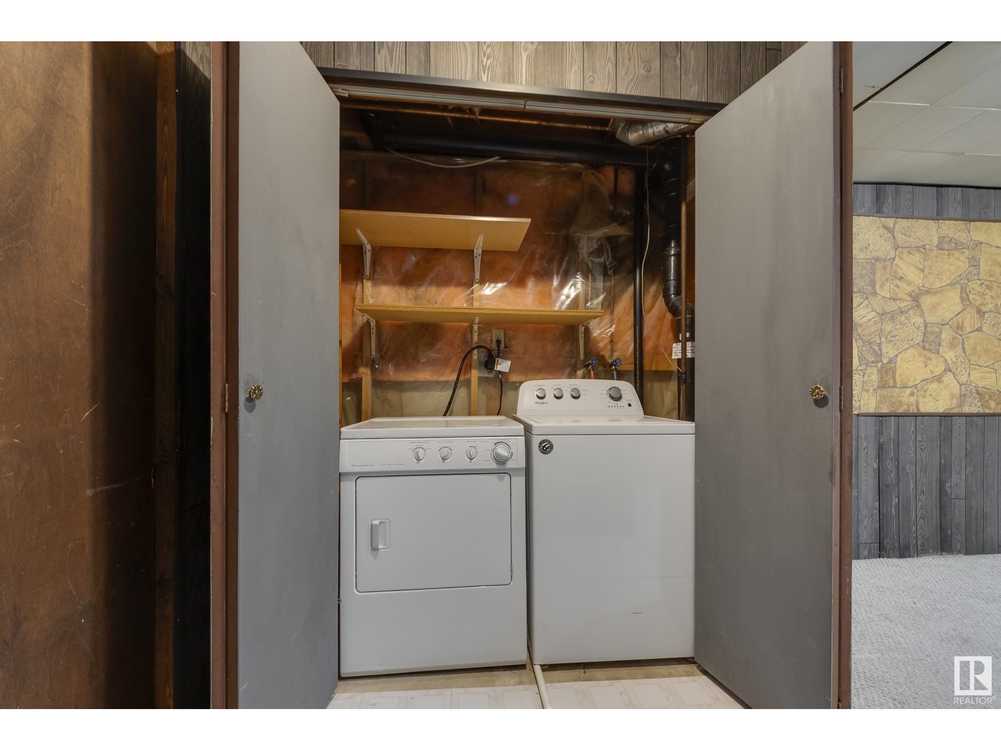15730 84 St Nw Edmonton, Alberta T5Z 2P1
$349,900
Two-storey single-family home in Belle Rive, with rare double detached garage, is exactly the one you’ve been waiting for! Featuring over 1,500 sq ft of finished space across 3 levels, here’s your chance to live in a detached home for the price of a duplex. The front entrance opens to a spacious and bright living room, complete with new laminate flooring and a stylish wood-burning fireplace. The kitchen is well laid out for cooking, while still allowing space for a dining table. A convenient 2-piece bath makes the space great for entertaining and completes the main level. Upstairs features two generously sized bedrooms and a 4-piece bath. The primary bedroom showcases a large walk-in closet and its own wood-burning fireplace. Lean into the 80s styling in the finished basement, or make it your own - perfect for a games room. Complete with upgraded furnace. Stepping outside, you’ll find a covered deck with a UV-protective gazebo, fruit trees/bushes, and oversized insulated double garage. Welcome home! (id:46923)
Property Details
| MLS® Number | E4440904 |
| Property Type | Single Family |
| Neigbourhood | Belle Rive |
| Amenities Near By | Playground, Public Transit, Schools, Shopping |
| Community Features | Public Swimming Pool |
| Features | Lane, No Animal Home, No Smoking Home |
| Parking Space Total | 2 |
Building
| Bathroom Total | 2 |
| Bedrooms Total | 2 |
| Appliances | Dishwasher, Dryer, Hood Fan, Refrigerator, Storage Shed, Stove, Washer |
| Basement Development | Finished |
| Basement Type | Full (finished) |
| Constructed Date | 1982 |
| Construction Style Attachment | Detached |
| Fireplace Fuel | Wood |
| Fireplace Present | Yes |
| Fireplace Type | Unknown |
| Half Bath Total | 1 |
| Heating Type | Forced Air |
| Stories Total | 2 |
| Size Interior | 1,051 Ft2 |
| Type | House |
Parking
| Detached Garage | |
| Oversize |
Land
| Acreage | No |
| Fence Type | Fence |
| Land Amenities | Playground, Public Transit, Schools, Shopping |
| Size Irregular | 254.3 |
| Size Total | 254.3 M2 |
| Size Total Text | 254.3 M2 |
Rooms
| Level | Type | Length | Width | Dimensions |
|---|---|---|---|---|
| Basement | Family Room | 4.27 m | 3.6 m | 4.27 m x 3.6 m |
| Main Level | Living Room | 4.68 m | 3.71 m | 4.68 m x 3.71 m |
| Main Level | Kitchen | 3.65 m | 3.61 m | 3.65 m x 3.61 m |
| Upper Level | Primary Bedroom | 4.65 m | 3.75 m | 4.65 m x 3.75 m |
| Upper Level | Bedroom 2 | 3.67 m | 3.03 m | 3.67 m x 3.03 m |
https://www.realtor.ca/real-estate/28429999/15730-84-st-nw-edmonton-belle-rive
Contact Us
Contact us for more information
Cayden T. Stoddart
Associate
(780) 431-1277
4736 99 St Nw
Edmonton, Alberta T6E 5H5
(780) 437-2030
(780) 431-1277

