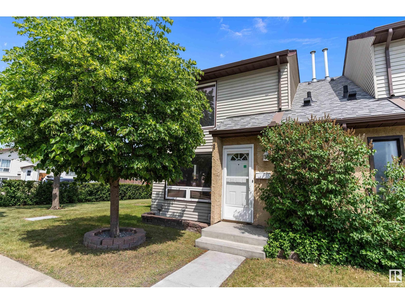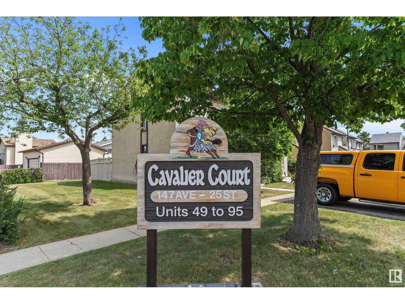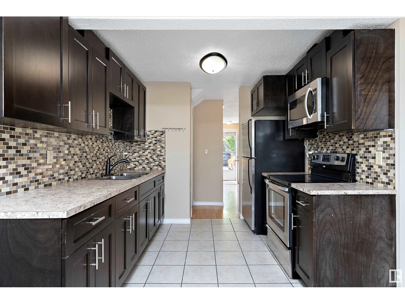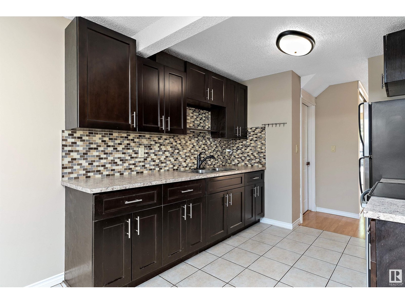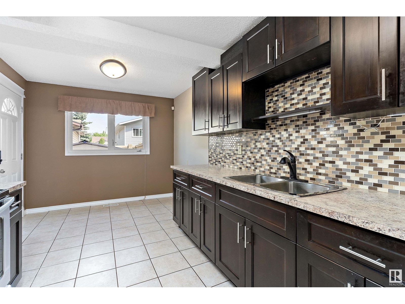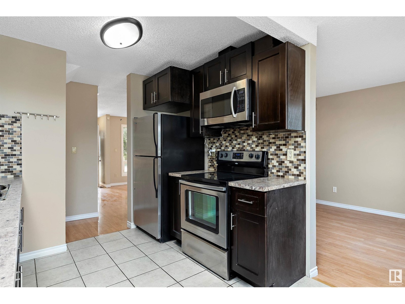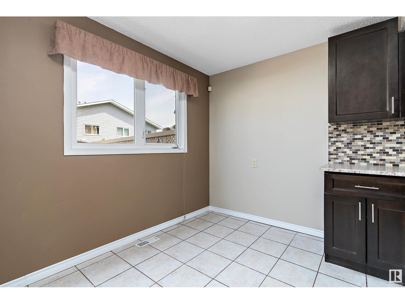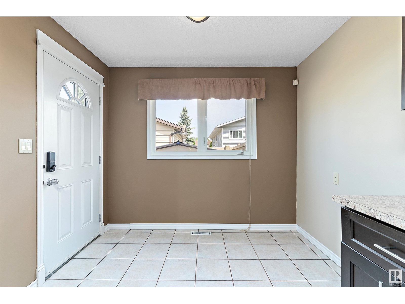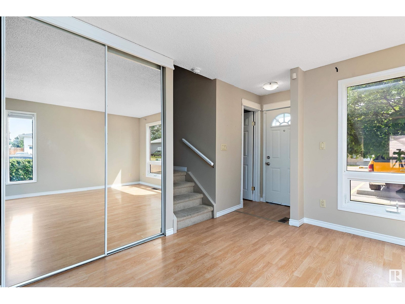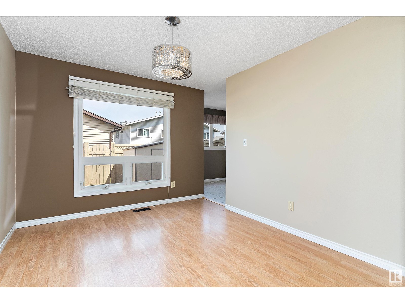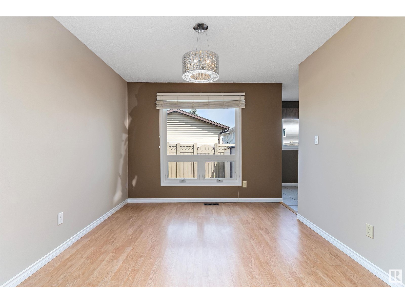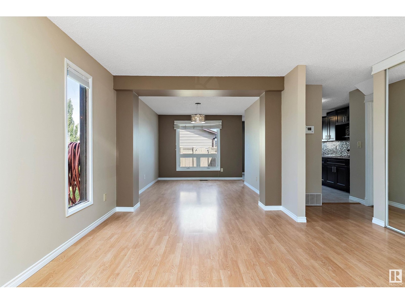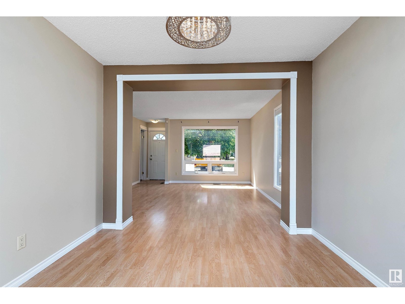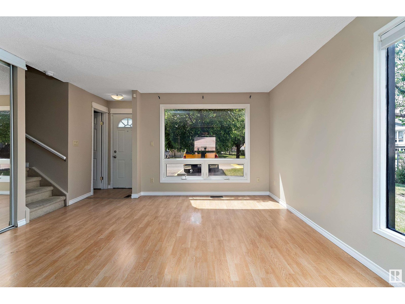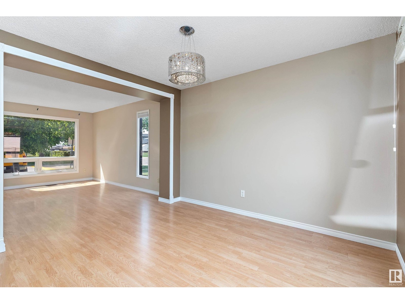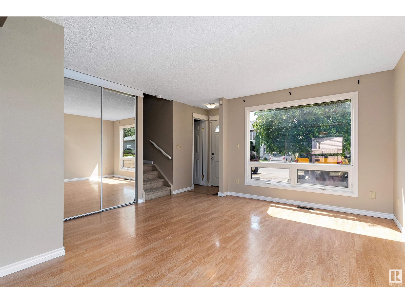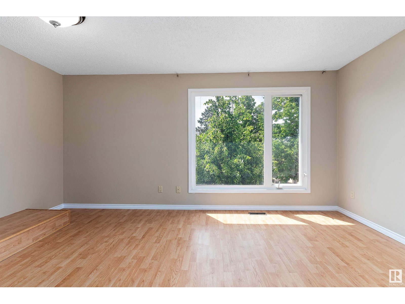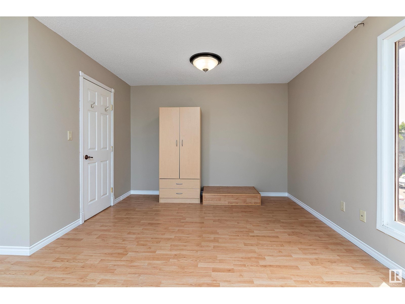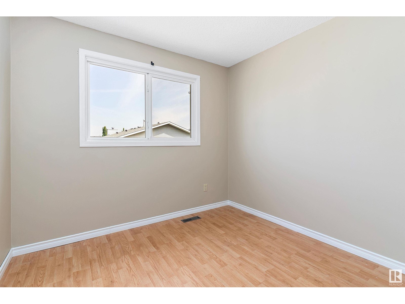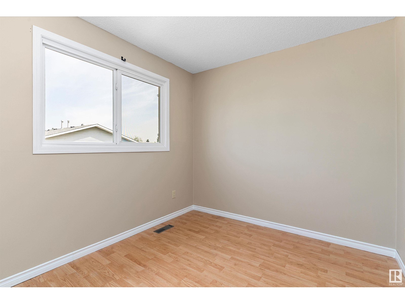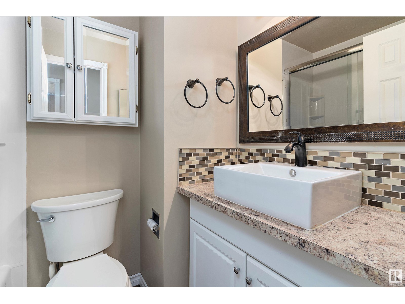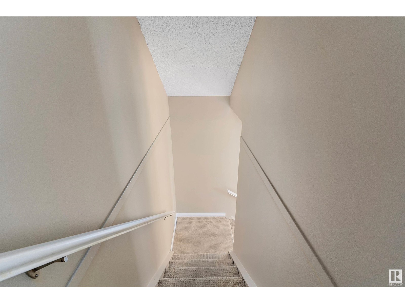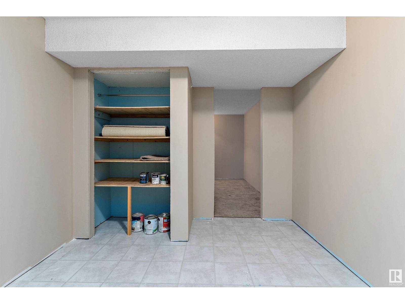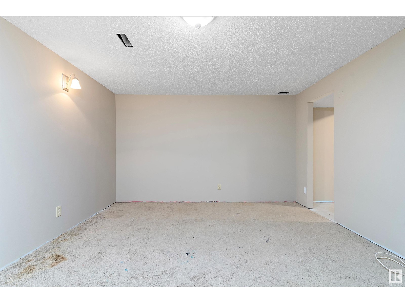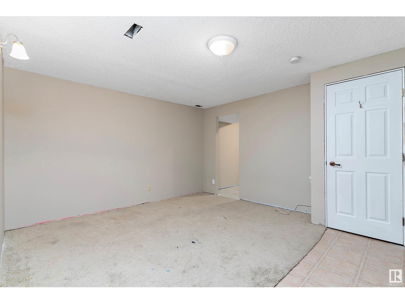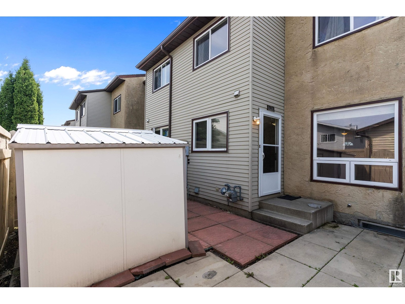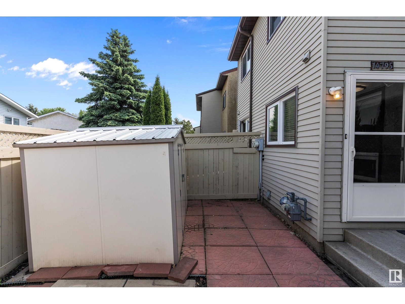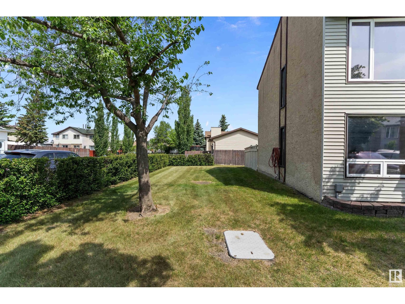14795 25 St Nw Edmonton, Alberta T5Y 2E8
$219,900Maintenance, Exterior Maintenance, Insurance, Landscaping, Other, See Remarks, Property Management
$344 Monthly
Maintenance, Exterior Maintenance, Insurance, Landscaping, Other, See Remarks, Property Management
$344 MonthlyWelcome to this great townhouse in Fraser. Get it all in the corner unit with loads of natural light! Enjoy 3 bedrooms 1.5 bath and a full basement! Your welcomed into this home with a bright and spacious living room that opens into the large dining area. The kitchen has been updated with stunning cabinets and mosaic backsplash! Laminate and tile cover the main floor and there is a half bath for your convenience! Upstairs features a Large master bedroom with space to make the closet of your dreams. Carpet floors lead to the Additional 2 bedrooms & and tiled floor in the updated 4pc bath! The basement is 90% finished and just requires your unique personal touch! It features a family room, large storage room & large laundry/utility room. Outside enjoy the fenced back yard with storage shed. 2 assigned parking stalls in a well managed complex tops this unit off! This property is located close to schools, public transportation, shopping and to the Anthony Henday. It would be a great place to call HOME! (id:46923)
Property Details
| MLS® Number | E4440852 |
| Property Type | Single Family |
| Neigbourhood | Fraser |
| Amenities Near By | Playground, Public Transit, Schools, Shopping |
| Features | Corner Site, See Remarks |
Building
| Bathroom Total | 2 |
| Bedrooms Total | 4 |
| Appliances | Dryer, Microwave Range Hood Combo, Refrigerator, Storage Shed, Stove, Washer, Window Coverings |
| Basement Development | Partially Finished |
| Basement Type | Full (partially Finished) |
| Constructed Date | 1981 |
| Construction Style Attachment | Attached |
| Half Bath Total | 1 |
| Heating Type | Forced Air |
| Stories Total | 2 |
| Size Interior | 1,185 Ft2 |
| Type | Row / Townhouse |
Parking
| Stall |
Land
| Acreage | No |
| Fence Type | Fence |
| Land Amenities | Playground, Public Transit, Schools, Shopping |
| Size Irregular | 240.75 |
| Size Total | 240.75 M2 |
| Size Total Text | 240.75 M2 |
Rooms
| Level | Type | Length | Width | Dimensions |
|---|---|---|---|---|
| Basement | Bedroom 4 | 3.57 m | 2.88 m | 3.57 m x 2.88 m |
| Basement | Recreation Room | 4.73 m | 3.85 m | 4.73 m x 3.85 m |
| Basement | Laundry Room | 5.64 m | 2.87 m | 5.64 m x 2.87 m |
| Main Level | Living Room | 4.14 m | 3 m | 4.14 m x 3 m |
| Main Level | Dining Room | 3.37 m | 3 m | 3.37 m x 3 m |
| Main Level | Kitchen | 2.91 m | 2.78 m | 2.91 m x 2.78 m |
| Main Level | Breakfast | 2.77 m | 1.97 m | 2.77 m x 1.97 m |
| Upper Level | Primary Bedroom | 4.9 m | 3.41 m | 4.9 m x 3.41 m |
| Upper Level | Bedroom 2 | 2.77 m | 2.59 m | 2.77 m x 2.59 m |
| Upper Level | Bedroom 3 | 3.48 m | 3.06 m | 3.48 m x 3.06 m |
https://www.realtor.ca/real-estate/28429047/14795-25-st-nw-edmonton-fraser
Contact Us
Contact us for more information
Kimberly M. Leclair
Associate
(780) 406-8777
www.theleclairgroup.com/
13120 St Albert Trail Nw
Edmonton, Alberta T5L 4P6
(780) 457-3777
(780) 457-2194

