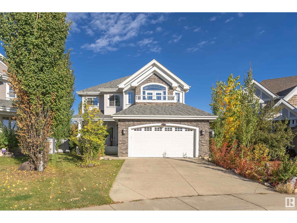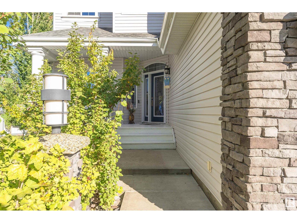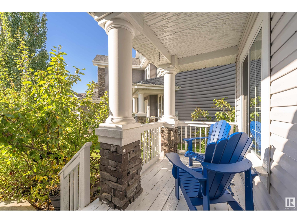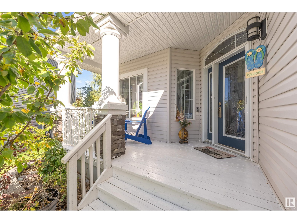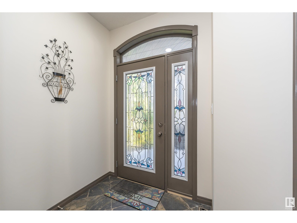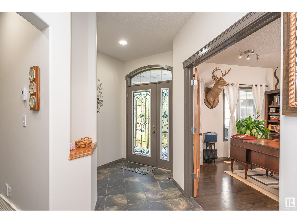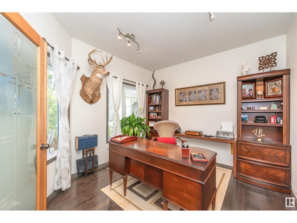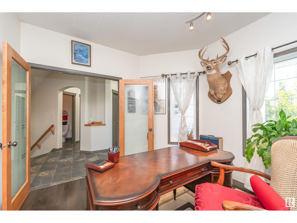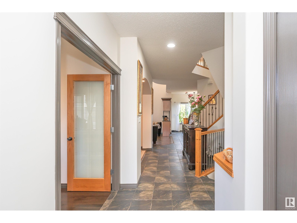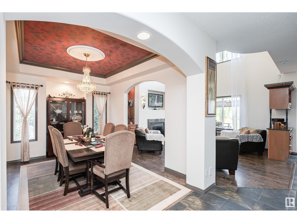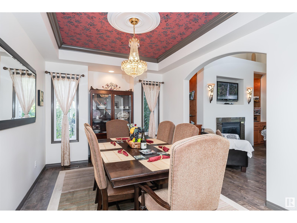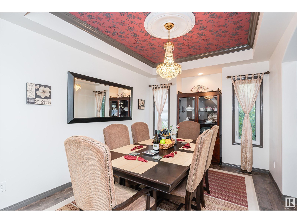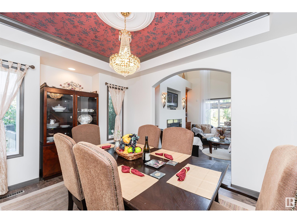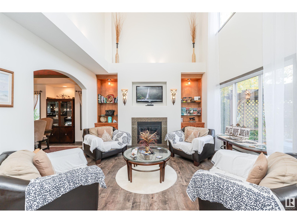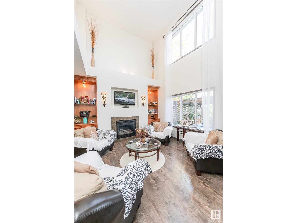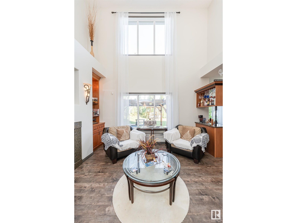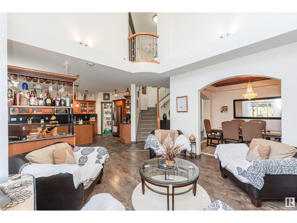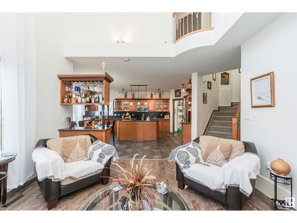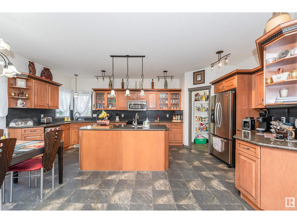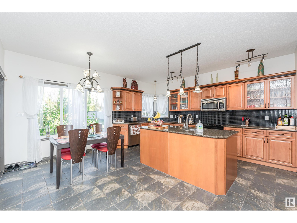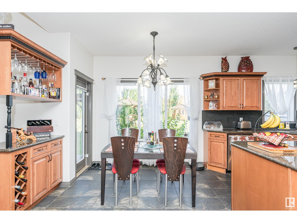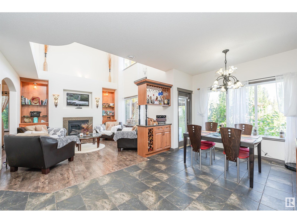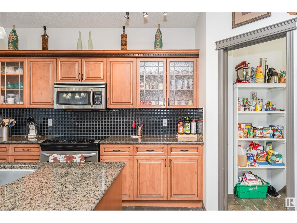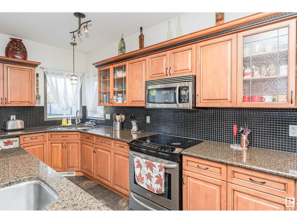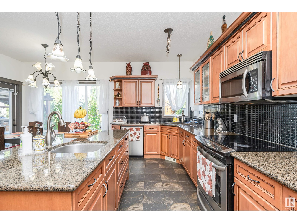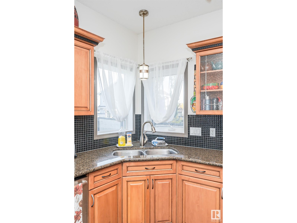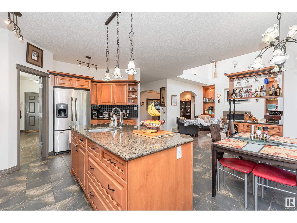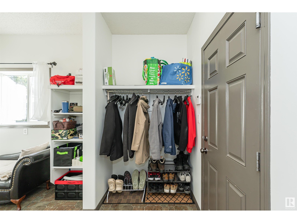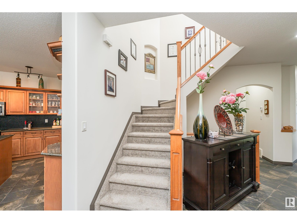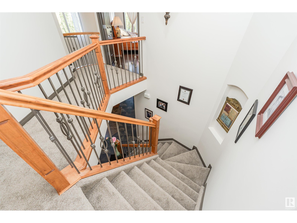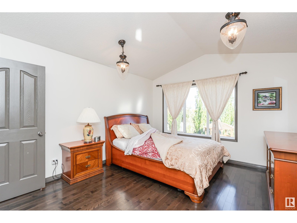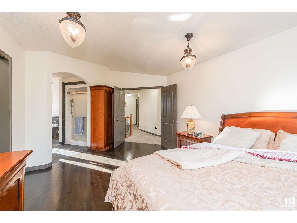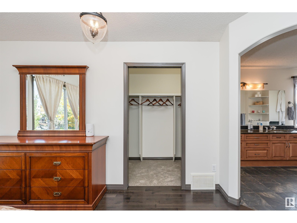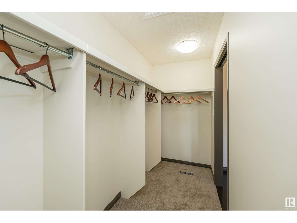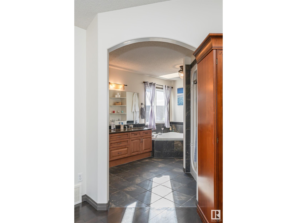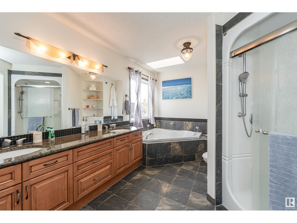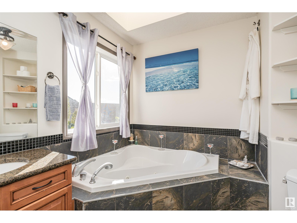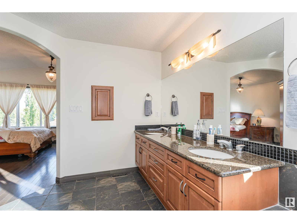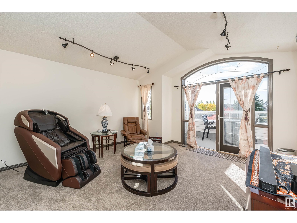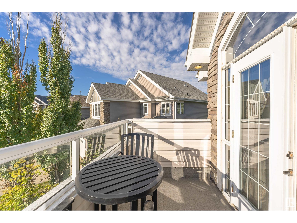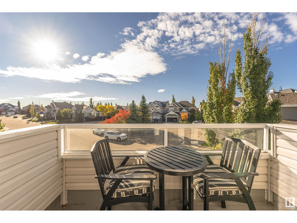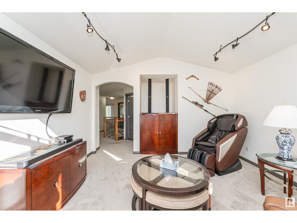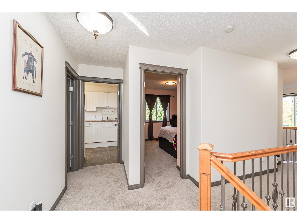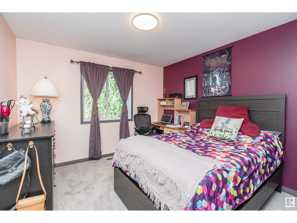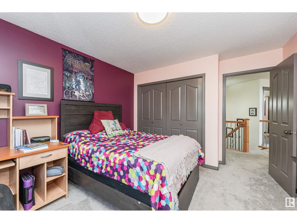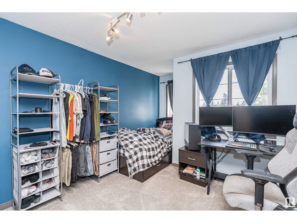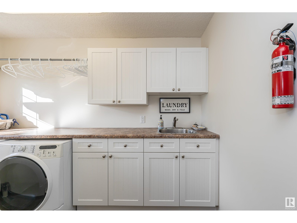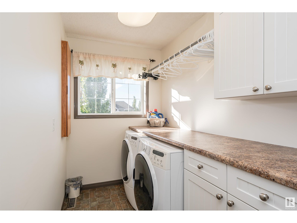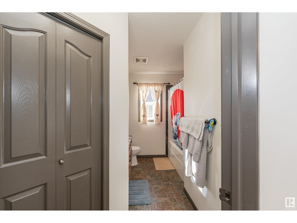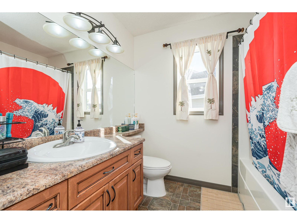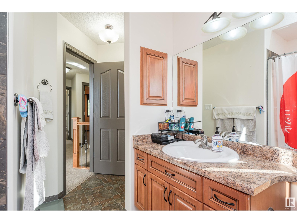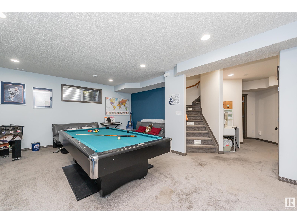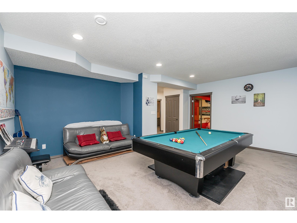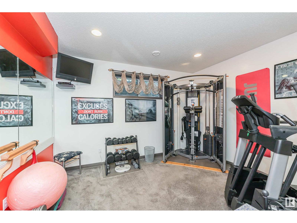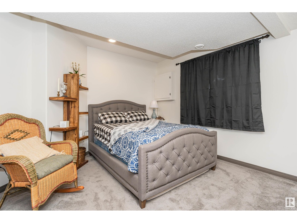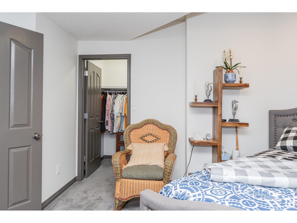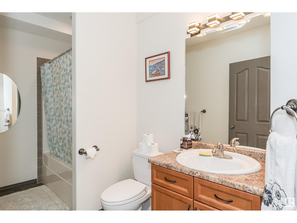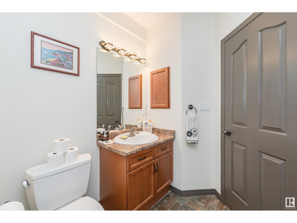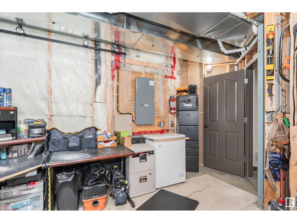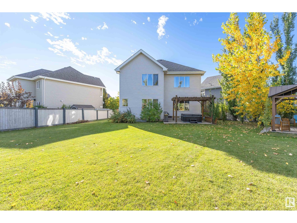920 Summerside Link Li Sw Edmonton, Alberta T6X 1B2
$875,000
Country Living in the city! This beautifully maintained home in the exclusive community of Summerside, offering private lake access and direct backyard entry to the multi-use trail system. Nestled in a quiet cul-de-sac, this spacious, high-ceiling home offers a thoughtful layout with a formal dining area, office/den living room with gas fireplace, and a well thought out kitchen features, walk-through pantry which could easily accommodate a butlers kitchen. Enjoy a vaulted south facing bonus room with Juliet balcony, convenient 2 floor laundry, 3 bedrooms including a vaulted primary retreat with walk-in closet, spa-inspired ensuite. The professionally finished basement includes 2 bedrooms, 3-pc bath, and a large rec area. ?Refined family living in this massive, fully landscaped backyard 1126m2 is ideal for entertaining, with a stone fire?place under covered gazebo, hot tub,?additional gazebo, shed?, all with power. Oversized heated garage is EV-ready.? Central Air, 200 Amp service. (id:46923)
Property Details
| MLS® Number | E4440830 |
| Property Type | Single Family |
| Neigbourhood | Summerside |
| Amenities Near By | Airport, Golf Course, Playground, Public Transit, Schools, Shopping |
| Community Features | Lake Privileges, Fishing |
| Features | Cul-de-sac, No Smoking Home |
| Parking Space Total | 4 |
| Structure | Deck |
| Water Front Type | Waterfront On Pond |
Building
| Bathroom Total | 4 |
| Bedrooms Total | 5 |
| Amenities | Ceiling - 9ft |
| Appliances | Dishwasher, Dryer, Garage Door Opener, Microwave Range Hood Combo, Refrigerator, Storage Shed, Stove, Washer, Window Coverings |
| Basement Development | Finished |
| Basement Type | Full (finished) |
| Constructed Date | 2007 |
| Construction Style Attachment | Detached |
| Cooling Type | Central Air Conditioning |
| Fire Protection | Smoke Detectors |
| Fireplace Fuel | Gas |
| Fireplace Present | Yes |
| Fireplace Type | Insert |
| Half Bath Total | 1 |
| Heating Type | Forced Air |
| Stories Total | 2 |
| Size Interior | 2,552 Ft2 |
| Type | House |
Parking
| Attached Garage |
Land
| Acreage | No |
| Fence Type | Fence |
| Land Amenities | Airport, Golf Course, Playground, Public Transit, Schools, Shopping |
| Size Irregular | 1126.56 |
| Size Total | 1126.56 M2 |
| Size Total Text | 1126.56 M2 |
| Surface Water | Lake |
Rooms
| Level | Type | Length | Width | Dimensions |
|---|---|---|---|---|
| Basement | Family Room | 6.19 m | 5.94 m | 6.19 m x 5.94 m |
| Basement | Bedroom 4 | 4.54 m | 4.18 m | 4.54 m x 4.18 m |
| Basement | Bedroom 5 | 3.33 m | 3.97 m | 3.33 m x 3.97 m |
| Main Level | Living Room | 4.87 m | 4.1 m | 4.87 m x 4.1 m |
| Main Level | Dining Room | 4.05 m | 3.05 m | 4.05 m x 3.05 m |
| Main Level | Kitchen | 5.17 m | 6.07 m | 5.17 m x 6.07 m |
| Main Level | Office | 3.58 m | 3.19 m | 3.58 m x 3.19 m |
| Main Level | Mud Room | 2.94 m | 2.94 m x Measurements not available | |
| Upper Level | Primary Bedroom | 3.7 m | 5.62 m | 3.7 m x 5.62 m |
| Upper Level | Bedroom 2 | 3.08 m | 4.63 m | 3.08 m x 4.63 m |
| Upper Level | Bedroom 3 | 3.78 m | 3.36 m | 3.78 m x 3.36 m |
| Upper Level | Laundry Room | 2.48 m | 3.28 m | 2.48 m x 3.28 m |
https://www.realtor.ca/real-estate/28428646/920-summerside-link-li-sw-edmonton-summerside
Contact Us
Contact us for more information

Paul D. Gravelle
Associate
(780) 457-5240
gravellesells.com/
10630 124 St Nw
Edmonton, Alberta T5N 1S3
(780) 478-5478
(780) 457-5240

