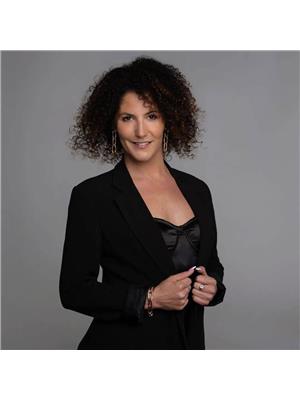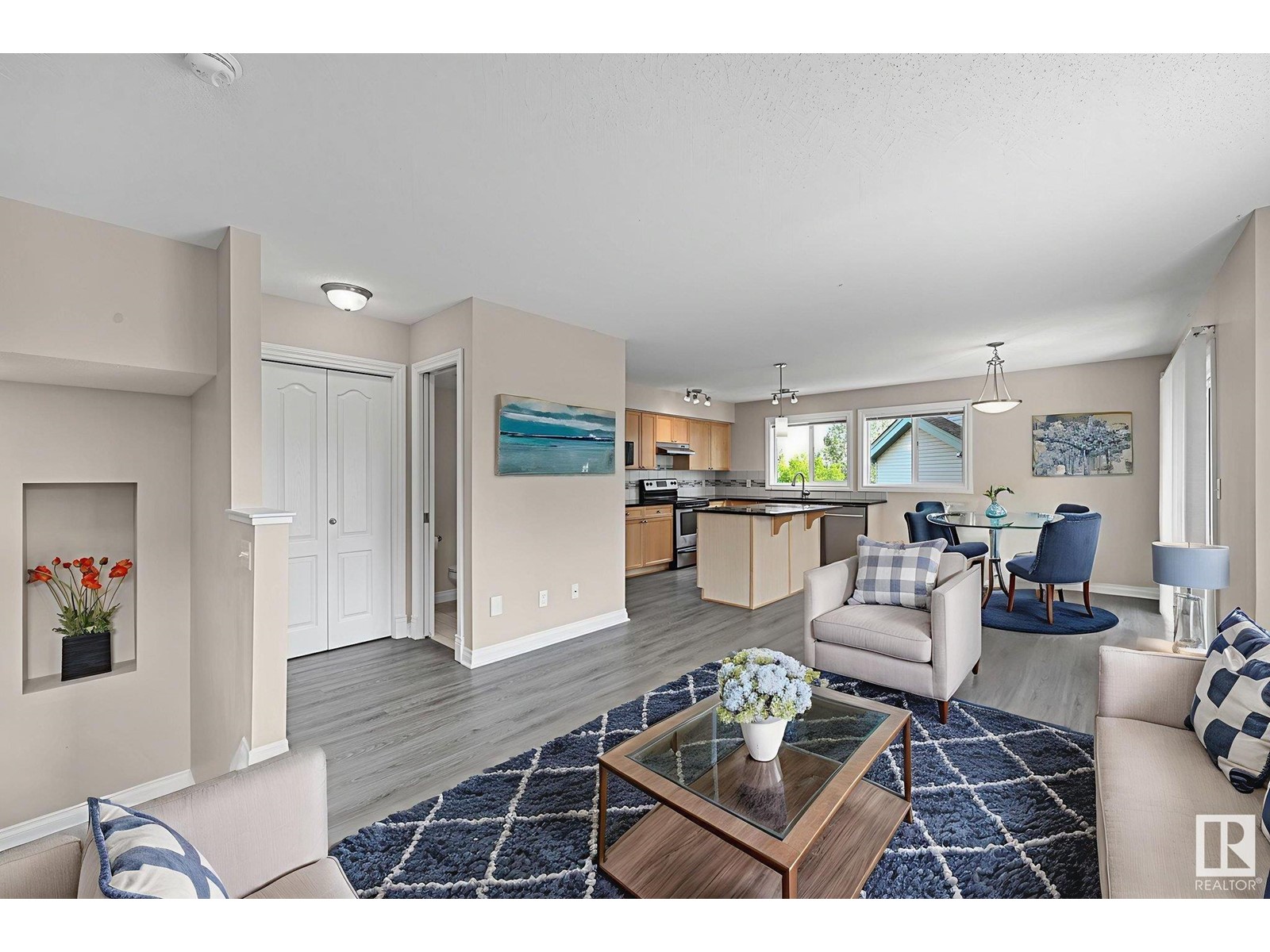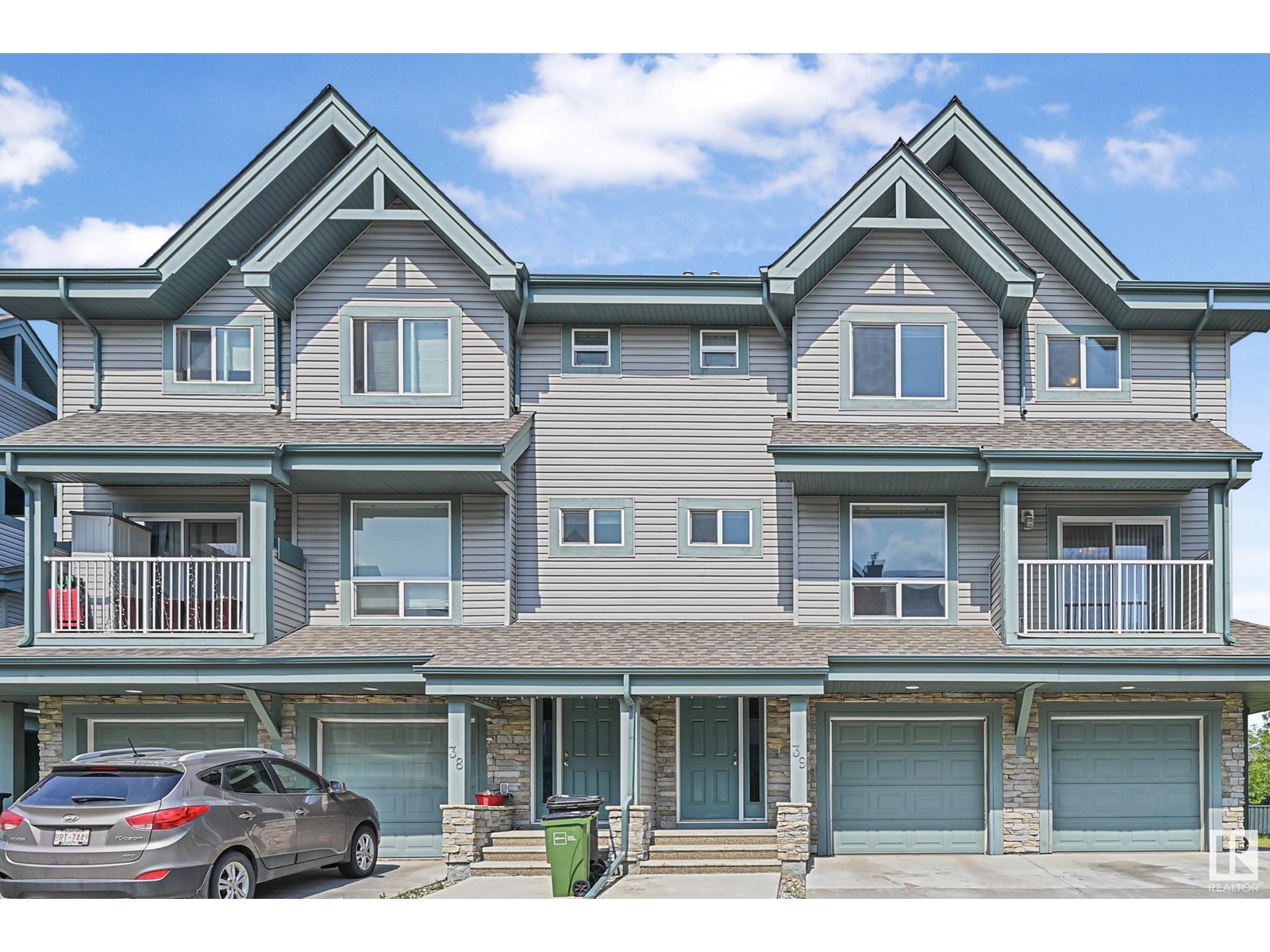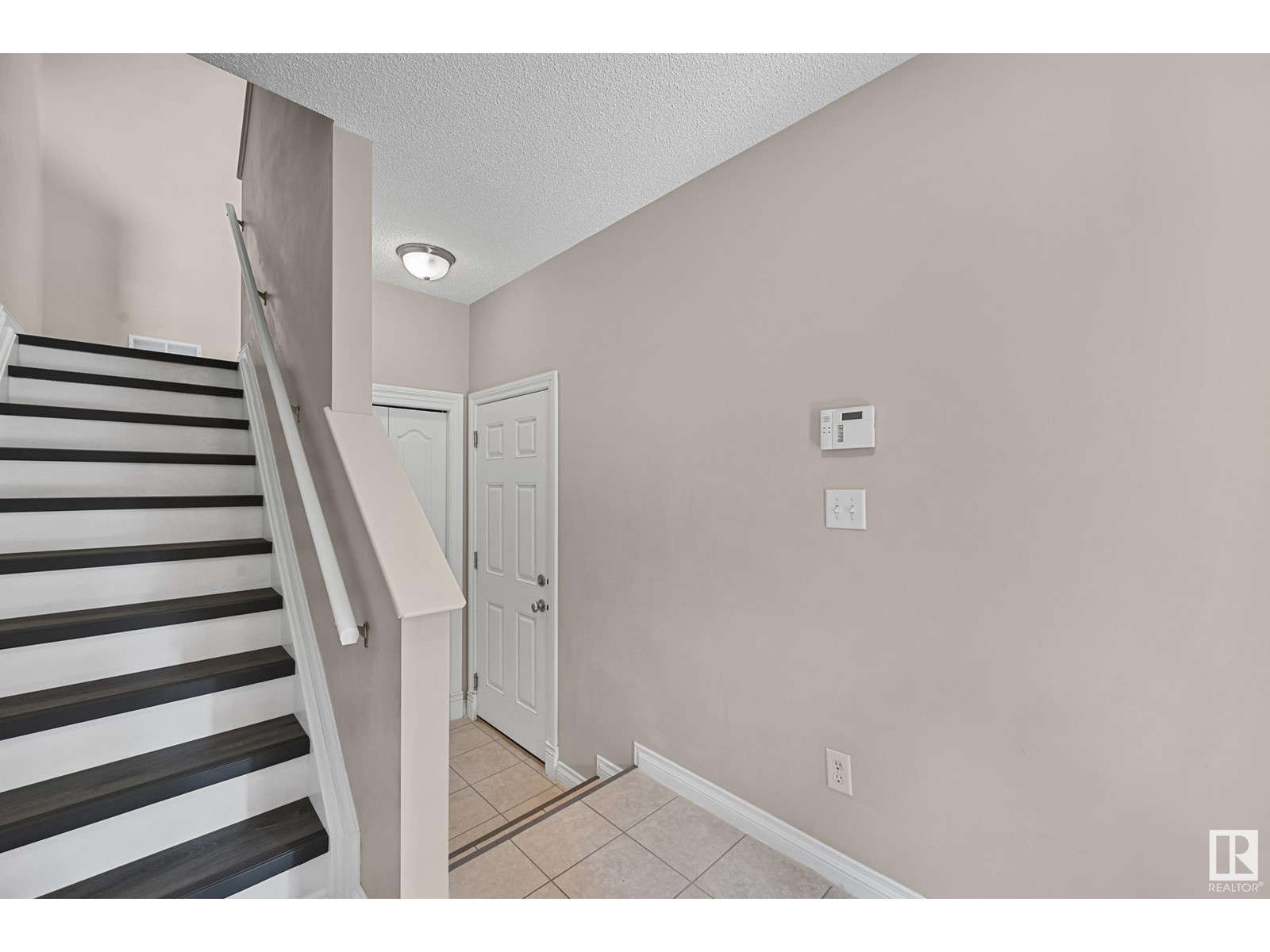#39 12050 17 Av Sw Edmonton, Alberta T6W 1X4
$340,000Maintenance, Exterior Maintenance, Insurance, Landscaping, Property Management, Other, See Remarks
$295.10 Monthly
Maintenance, Exterior Maintenance, Insurance, Landscaping, Property Management, Other, See Remarks
$295.10 MonthlyDOWNTOWN VIEWS. Best location. TURN KEY UPDATED 3-bedroom, 3-bathroom END UNIT townhome, perfectly blending modern style and ultimate comfort! Step into the open-concept main floor. NEW luxury vinyl flooring sets the tone, and the sleek kitchen steals the show with granite countertops and stainless steel appliances. The spacious dining area is perfect for family dinners or hosting friends. The ceramic tile entry and bathrooms bring that extra touch of sophistication. Plus, step outside to 1 of 2 covered balconies w BBQ hookup—it’s grilling season all year long! The spacious living room is flooded with natural light thanks to the EXTRA windows, that are looking out onto greenspace. Upstairs, the master suite offers a walk-in closet and a full ensuite, while the second private, covered balcony provides stunning DT views—your personal escape from the hustle and bustle. 2 additional bedrooms, a 2nd full bath, and the NEW top-floor laundry make this home as practical as it beautiful. LOW CONDO FEES too WOW! (id:46923)
Open House
This property has open houses!
12:00 pm
Ends at:2:00 pm
12:00 pm
Ends at:2:00 pm
Property Details
| MLS® Number | E4440822 |
| Property Type | Single Family |
| Neigbourhood | Rutherford (Edmonton) |
| Amenities Near By | Airport, Park, Public Transit, Schools, Shopping |
| Features | Cul-de-sac, Closet Organizers, No Animal Home, No Smoking Home |
| Parking Space Total | 2 |
| Structure | Deck |
Building
| Bathroom Total | 3 |
| Bedrooms Total | 3 |
| Amenities | Ceiling - 9ft |
| Appliances | Dishwasher, Hood Fan, Microwave, Refrigerator, Washer/dryer Stack-up, Stove |
| Basement Development | Partially Finished |
| Basement Type | Full (partially Finished) |
| Constructed Date | 2007 |
| Construction Style Attachment | Attached |
| Fire Protection | Smoke Detectors |
| Half Bath Total | 1 |
| Heating Type | Forced Air |
| Stories Total | 2 |
| Size Interior | 1,385 Ft2 |
| Type | Row / Townhouse |
Parking
| Oversize | |
| Attached Garage |
Land
| Acreage | No |
| Land Amenities | Airport, Park, Public Transit, Schools, Shopping |
| Size Irregular | 276.62 |
| Size Total | 276.62 M2 |
| Size Total Text | 276.62 M2 |
Rooms
| Level | Type | Length | Width | Dimensions |
|---|---|---|---|---|
| Basement | Recreation Room | Measurements not available | ||
| Main Level | Living Room | Measurements not available | ||
| Main Level | Dining Room | Measurements not available | ||
| Main Level | Kitchen | Measurements not available | ||
| Upper Level | Primary Bedroom | Measurements not available | ||
| Upper Level | Bedroom 2 | Measurements not available | ||
| Upper Level | Bedroom 3 | Measurements not available |
https://www.realtor.ca/real-estate/28428358/39-12050-17-av-sw-edmonton-rutherford-edmonton
Contact Us
Contact us for more information

Mary Bark
Associate
(780) 439-7248
yeghomes4sale.ca/
www.facebook.com/marybarkremax/
www.instagram.com/marybarkremax/
studio.youtube.com/channel/UCcnTWckwvafFDn7_j0MRdnw
100-10328 81 Ave Nw
Edmonton, Alberta T6E 1X2
(780) 439-7000
(780) 439-7248




































