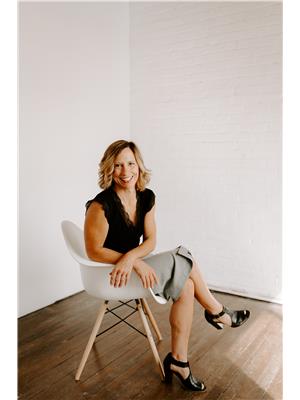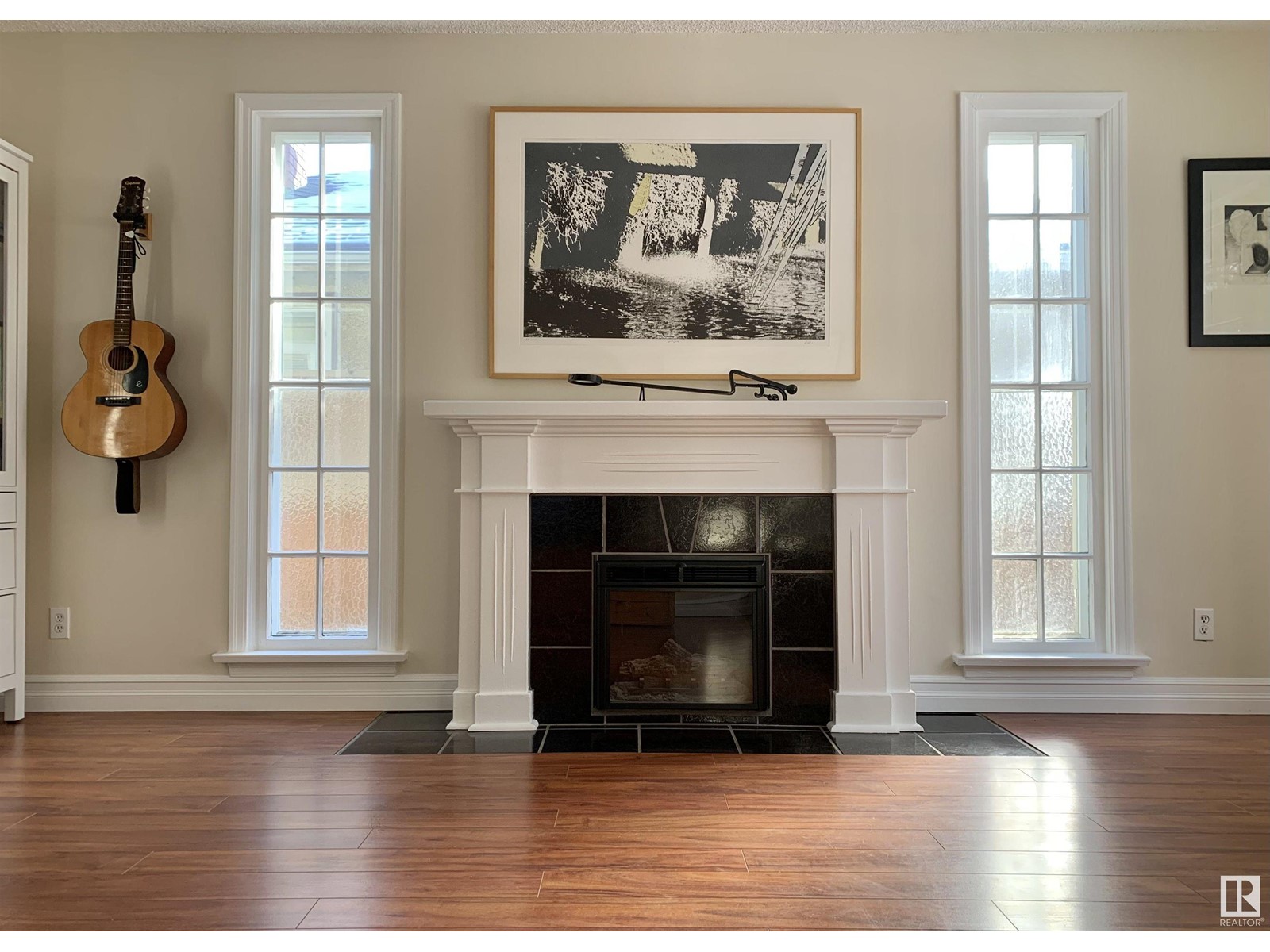12017 95a St Nw Edmonton, Alberta T5G 1R6
$436,000
Welcome home to a property which is modern yet maintains historical charm. With over 2000 sq ft of developed living space, this home features 4 bedrooms & 2 full baths. The living room is bright and airy, with tons of natural light from the upgraded windows. There is also a spacious bonus room, eat-in kitchen with walk-in pantry, and oversized primary walk-in closet. Recent upgrades include: luxury basement flooring (2023), complete gourmet style kitchen renovations with quartz counters, s/s appliances & pot lights (2021–2022). Nothing more to do but move in, as all the big ticket items have been taken care of including, the high-efficiency furnace (2021), hot water tank & humidifier (2020), garage roof (2023), newer windows (2015–2021), updated toilets (2024), fresh paint, newer insulation, and more. Landscaped yard with front/back entrances with an oversized insulated large double garage with insulated door. Newer fence. This home is close to schools and parks. Several transferable warranties included! (id:46923)
Property Details
| MLS® Number | E4440751 |
| Property Type | Single Family |
| Neigbourhood | Alberta Avenue |
| Amenities Near By | Playground, Public Transit, Schools, Shopping |
| Features | See Remarks |
| Parking Space Total | 4 |
Building
| Bathroom Total | 2 |
| Bedrooms Total | 4 |
| Appliances | Dishwasher, Dryer, Hood Fan, Refrigerator, Stove, Washer, Window Coverings |
| Basement Development | Finished |
| Basement Type | Full (finished) |
| Constructed Date | 1944 |
| Construction Style Attachment | Detached |
| Fireplace Fuel | Gas |
| Fireplace Present | Yes |
| Fireplace Type | Unknown |
| Heating Type | Forced Air |
| Stories Total | 2 |
| Size Interior | 1,418 Ft2 |
| Type | House |
Parking
| Detached Garage | |
| Oversize |
Land
| Acreage | No |
| Fence Type | Fence |
| Land Amenities | Playground, Public Transit, Schools, Shopping |
| Size Irregular | 382.84 |
| Size Total | 382.84 M2 |
| Size Total Text | 382.84 M2 |
Rooms
| Level | Type | Length | Width | Dimensions |
|---|---|---|---|---|
| Basement | Bedroom 3 | 2.63 m | 4.04 m | 2.63 m x 4.04 m |
| Basement | Bedroom 4 | 5.99 m | 2.54 m | 5.99 m x 2.54 m |
| Basement | Laundry Room | 4.09 m | 2.82 m | 4.09 m x 2.82 m |
| Basement | Utility Room | 2.14 m | 2.35 m | 2.14 m x 2.35 m |
| Main Level | Living Room | 5.3 m | 3.7 m | 5.3 m x 3.7 m |
| Main Level | Dining Room | 2.68 m | 2.74 m | 2.68 m x 2.74 m |
| Main Level | Kitchen | 4.24 m | 3.84 m | 4.24 m x 3.84 m |
| Main Level | Other | 3.23 m | 3.22 m | 3.23 m x 3.22 m |
| Upper Level | Primary Bedroom | 5.21 m | 3.2 m | 5.21 m x 3.2 m |
| Upper Level | Bedroom 2 | 2.62 m | 3.76 m | 2.62 m x 3.76 m |
https://www.realtor.ca/real-estate/28426759/12017-95a-st-nw-edmonton-alberta-avenue
Contact Us
Contact us for more information

Karen G. Stanko
Associate
(780) 447-1695
www.buyedmontonproperty.com/
twitter.com/stankokaren?lang=en
www.facebook.com/BuyEdmontonProperty
www.linkedin.com/in/karen-stanko-63a87a23?originalSubdomain=ca
200-10835 124 St Nw
Edmonton, Alberta T5M 0H4
(780) 488-4000
(780) 447-1695






















































