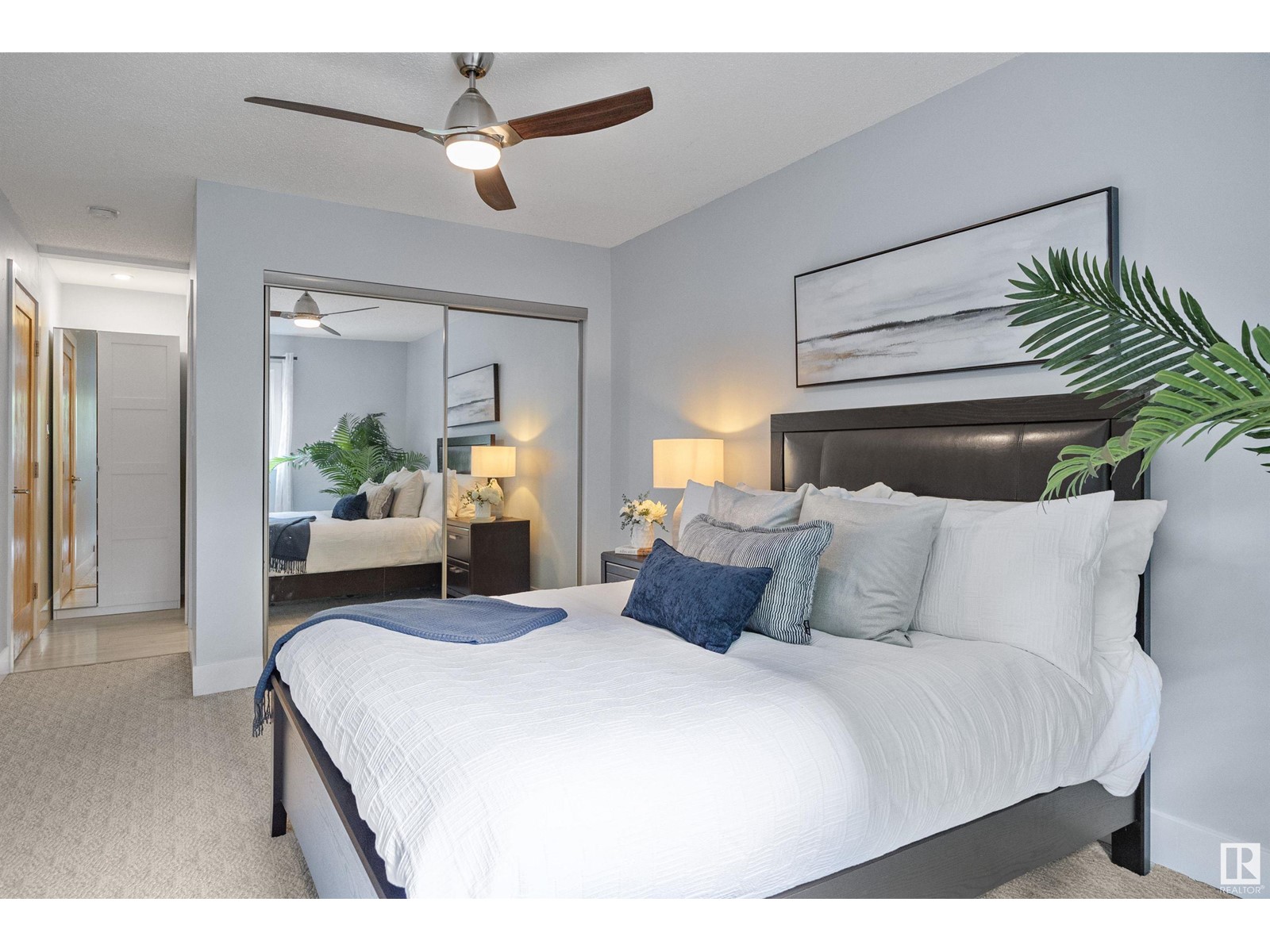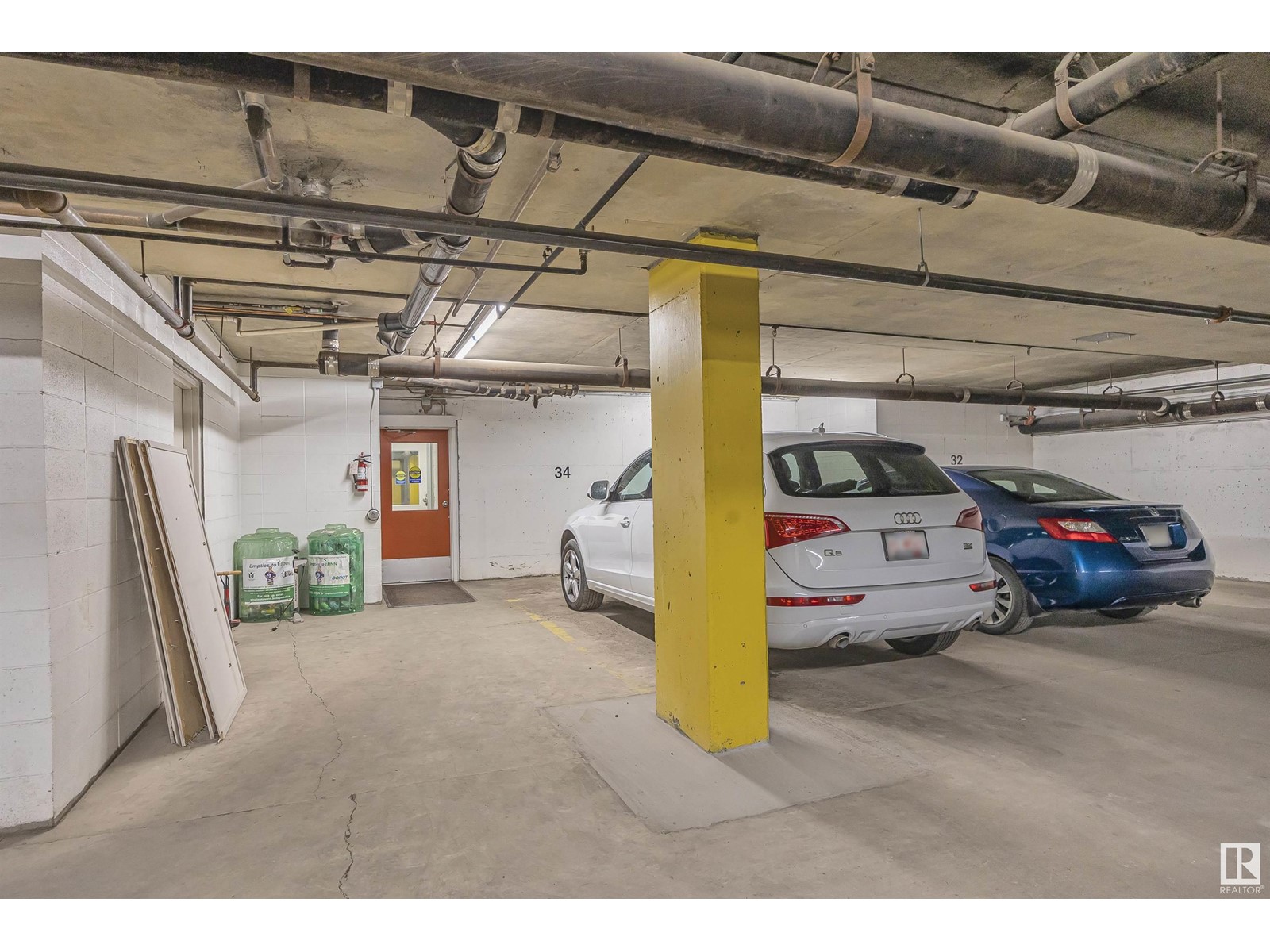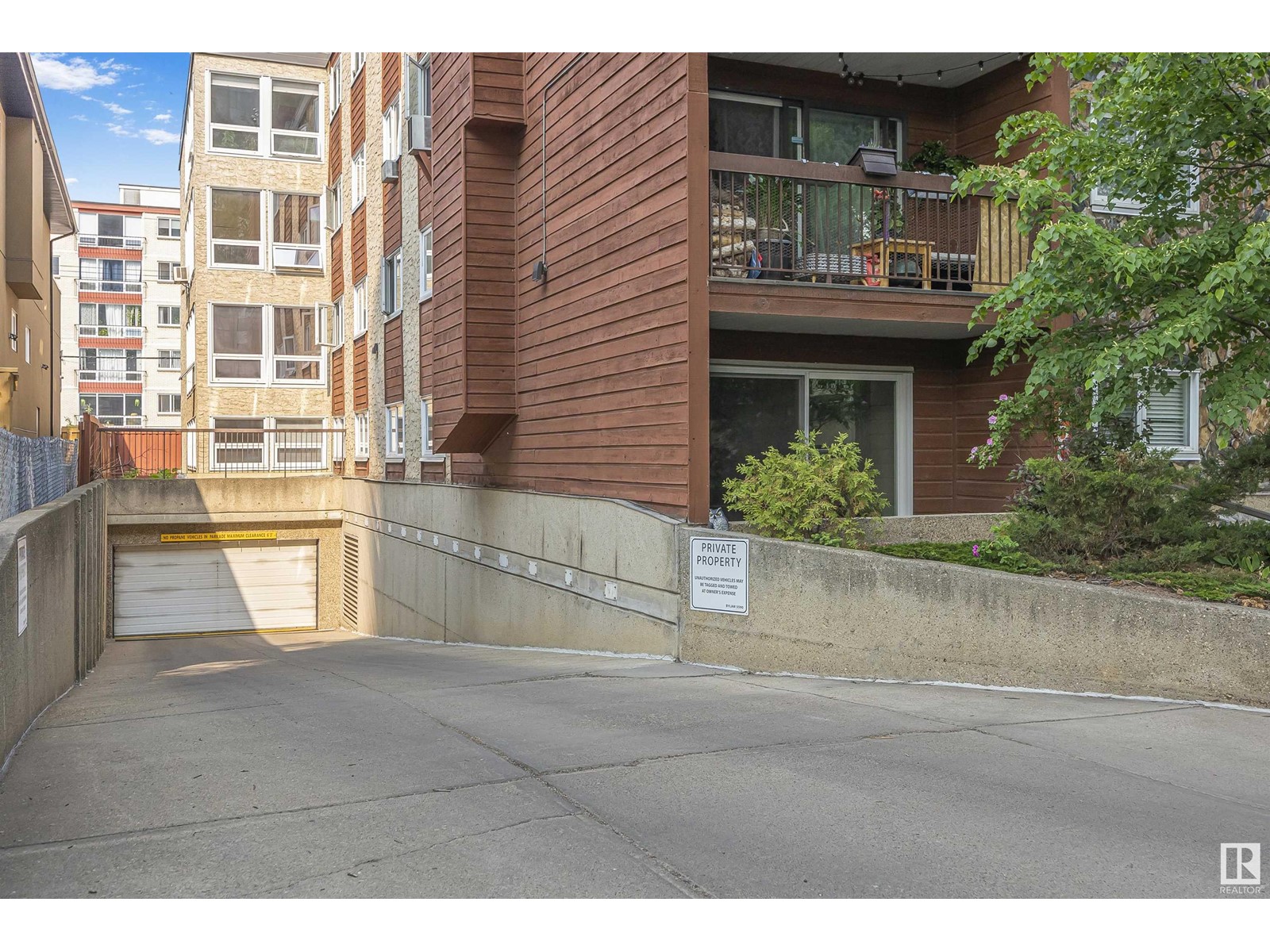#40 10160 119 St Nw Edmonton, Alberta T5K 1Y9
$312,000Maintenance, Exterior Maintenance, Heat, Insurance, Landscaping, Other, See Remarks, Property Management, Water
$610.21 Monthly
Maintenance, Exterior Maintenance, Heat, Insurance, Landscaping, Other, See Remarks, Property Management, Water
$610.21 MonthlyLive Among the Treetops – Stylish, Move-In Ready Condo in Prime Downtown Edmonton Location. This beautiful immaculate well maintained two bedroom/two bathroom condo is nestled in one of downtown Edmonton’s most desirable neighbourhoods. FULLY RENOVATED in 2018, this bright and inviting home is completely move-in ready—no updates or repairs needed. Whether you're a young professional, student, retiree, or discerning investor, this is an opportunity to own a peaceful, urban retreat. The east-facing balcony is perfect for morning coffee, while west-facing windows offer sky views and evening sun. There's space for your 120-inch TV and your favourite art and book collections—no compromises on comfort or lifestyle. This building is overseen by a progressive and fiscally responsible condo board that prioritizes long-term value and sustainability. Recent and ongoing updates to the common property ensures improvements enhance residents' quality of life while protecting investment value. U/G parking! (id:46923)
Property Details
| MLS® Number | E4441148 |
| Property Type | Single Family |
| Neigbourhood | Wîhkwêntôwin |
| Amenities Near By | Golf Course, Public Transit, Schools, Shopping |
| Features | Park/reserve, Lane, No Animal Home, No Smoking Home |
| Parking Space Total | 1 |
Building
| Bathroom Total | 2 |
| Bedrooms Total | 2 |
| Amenities | Vinyl Windows |
| Appliances | Dishwasher, Dryer, Refrigerator, Stove, Washer, Window Coverings |
| Basement Type | None |
| Ceiling Type | Vaulted |
| Constructed Date | 1980 |
| Fireplace Fuel | Wood |
| Fireplace Present | Yes |
| Fireplace Type | Unknown |
| Heating Type | Hot Water Radiator Heat |
| Size Interior | 953 Ft2 |
| Type | Apartment |
Parking
| Heated Garage | |
| Parkade | |
| Stall | |
| Underground |
Land
| Acreage | No |
| Land Amenities | Golf Course, Public Transit, Schools, Shopping |
| Size Irregular | 55.1 |
| Size Total | 55.1 M2 |
| Size Total Text | 55.1 M2 |
Rooms
| Level | Type | Length | Width | Dimensions |
|---|---|---|---|---|
| Main Level | Living Room | 6.53 m | 3.66 m | 6.53 m x 3.66 m |
| Main Level | Dining Room | 3.09 m | 2.25 m | 3.09 m x 2.25 m |
| Main Level | Kitchen | 2.29 m | 2.24 m | 2.29 m x 2.24 m |
| Main Level | Primary Bedroom | 4.53 m | 3.08 m | 4.53 m x 3.08 m |
| Main Level | Bedroom 2 | 4.22 m | 3.23 m | 4.22 m x 3.23 m |
| Main Level | Laundry Room | 0.91 m | 1.7 m | 0.91 m x 1.7 m |
https://www.realtor.ca/real-estate/28434981/40-10160-119-st-nw-edmonton-wîhkwêntôwin
Contact Us
Contact us for more information

Wendy L. Theberge
Associate
(780) 988-4067
www.facebook.com/wendytsells/
www.instagram.com/wendytsells/
302-5083 Windermere Blvd Sw
Edmonton, Alberta T6W 0J5
(780) 406-4000
(780) 406-8787























