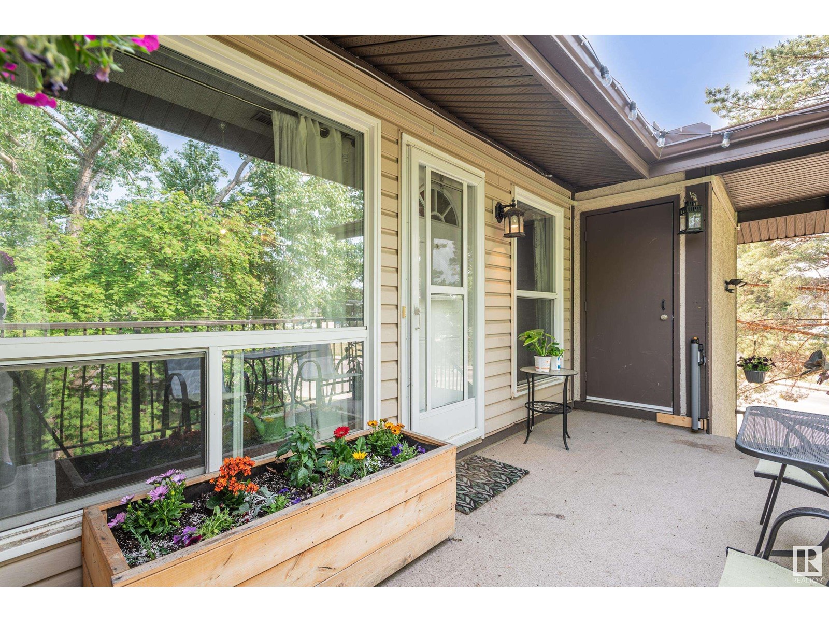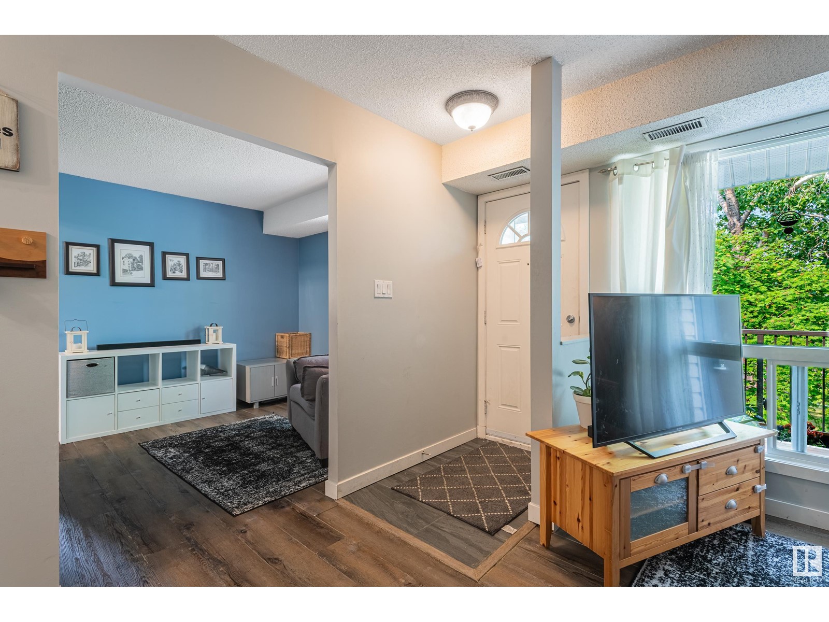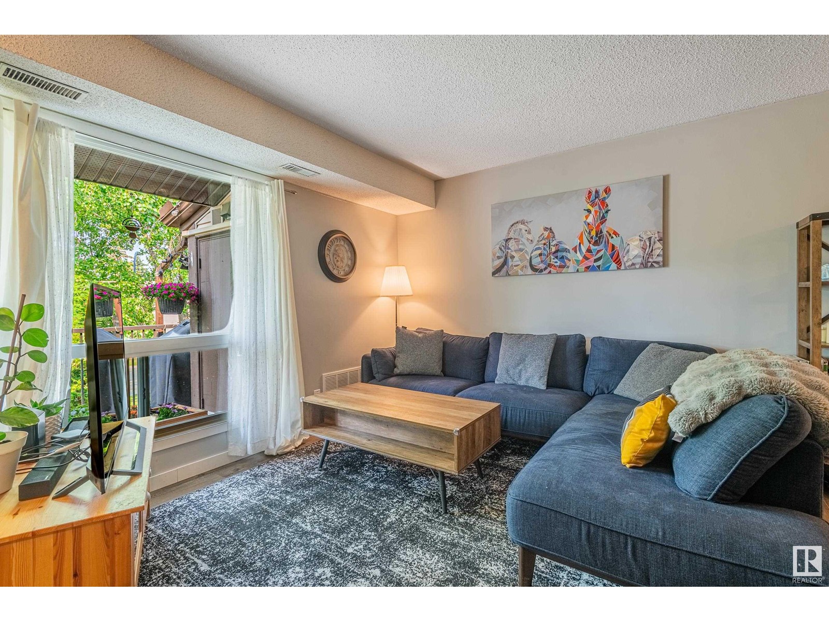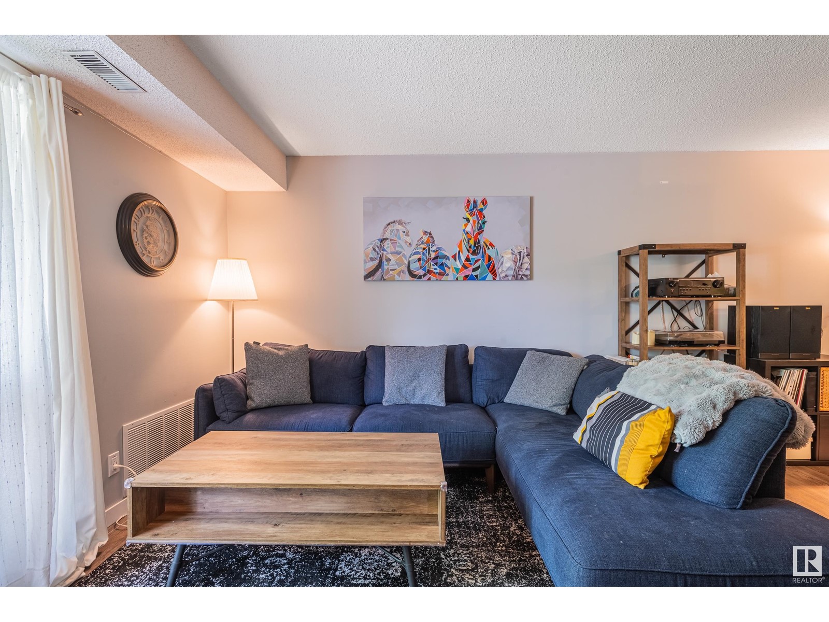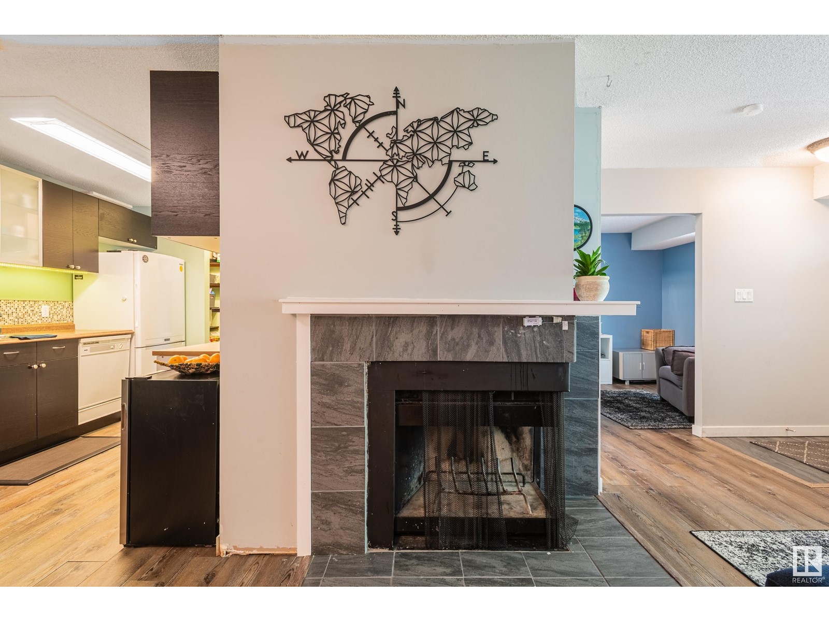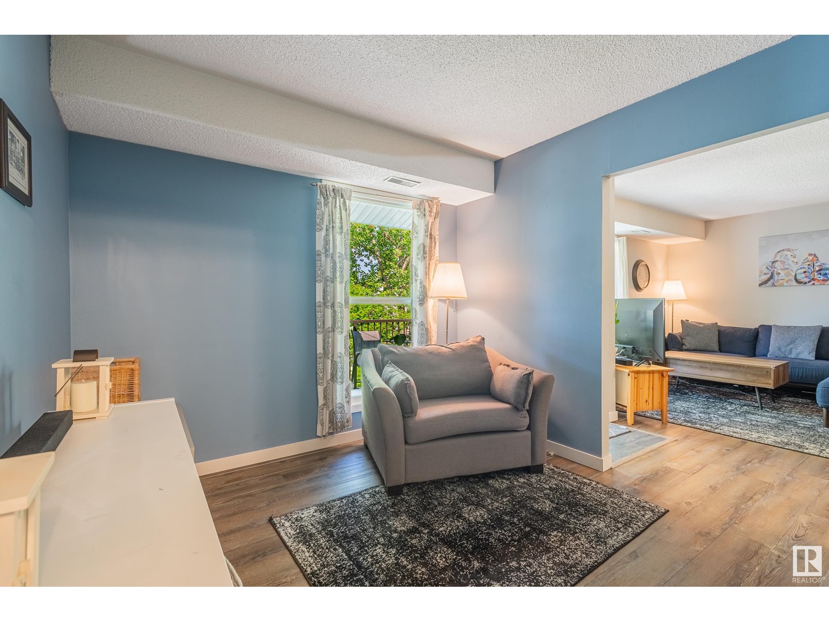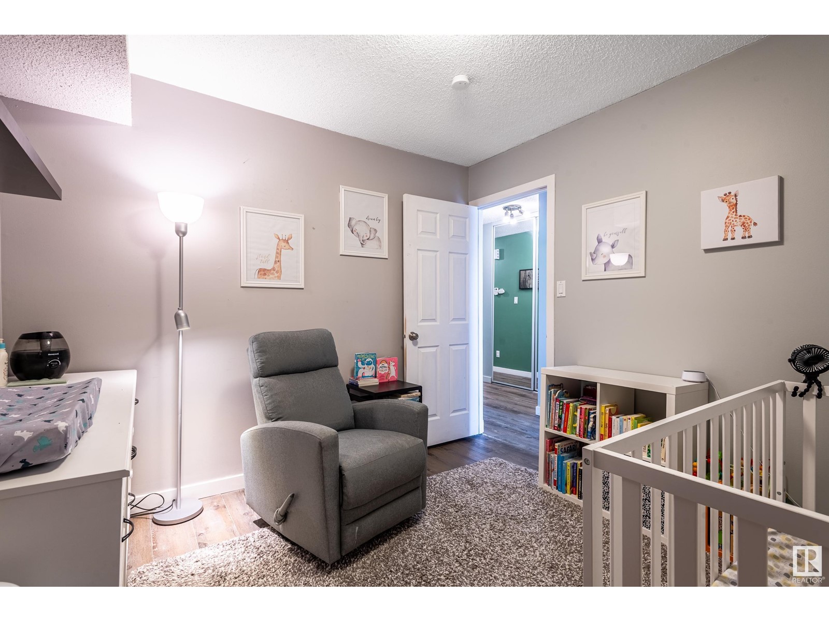2003 Saddleback Rd Nw Edmonton, Alberta T5J 4T4
$195,000Maintenance, Exterior Maintenance, Insurance, Other, See Remarks, Property Management
$380.82 Monthly
Maintenance, Exterior Maintenance, Insurance, Other, See Remarks, Property Management
$380.82 MonthlyQuaint, elegant & affordable! Welcome to this beautifully maintained & thoughtfully updated 2-bedroom + den townhome, nestled in the neighbourhood of Skyrattler. This carriage style home offers an impressive amount of living space. All rooms have floor-to-ceiling windows that flood the home with natural light, creating an airy & inviting atmosphere throughout. Adding to the charm is a cozy wood burning fireplace in the heart of your home with a custom mantel. The spacious kitchen is perfect for everyday living, featuring generous counter space & a walk-in pantry for effortless organization. The large extra den could easily be converted into a third bedroom or keep it open & use it as a classic library or kids' play room. Both bedrooms have large walk in closets & the primary suite offers direct access to your renovated 4pc bath. Enjoy a coffee on the gorgeous front deck that overlooks mature trees & green space. Extra secure outdoor storage & option to rent an extra stall! Your next chapter starts here! (id:46923)
Property Details
| MLS® Number | E4441123 |
| Property Type | Single Family |
| Neigbourhood | Skyrattler |
| Amenities Near By | Playground, Public Transit, Schools, Shopping |
| Features | Closet Organizers |
| Structure | Deck |
Building
| Bathroom Total | 1 |
| Bedrooms Total | 2 |
| Amenities | Vinyl Windows |
| Appliances | Dishwasher, Dryer, Hood Fan, Refrigerator, Stove, Washer |
| Architectural Style | Carriage, Bungalow |
| Basement Type | None |
| Constructed Date | 1978 |
| Fireplace Fuel | Wood |
| Fireplace Present | Yes |
| Fireplace Type | Unknown |
| Heating Type | Forced Air |
| Stories Total | 1 |
| Size Interior | 1,114 Ft2 |
| Type | Row / Townhouse |
Parking
| Stall |
Land
| Acreage | No |
| Land Amenities | Playground, Public Transit, Schools, Shopping |
Rooms
| Level | Type | Length | Width | Dimensions |
|---|---|---|---|---|
| Main Level | Living Room | 5.05 m | 3.72 m | 5.05 m x 3.72 m |
| Main Level | Dining Room | 2.68 m | 3.02 m | 2.68 m x 3.02 m |
| Main Level | Kitchen | 2.77 m | 3.18 m | 2.77 m x 3.18 m |
| Main Level | Den | Measurements not available | ||
| Main Level | Primary Bedroom | 4.6 m | 3.14 m | 4.6 m x 3.14 m |
| Main Level | Bedroom 2 | 3.05 m | 2.97 m | 3.05 m x 2.97 m |
https://www.realtor.ca/real-estate/28434442/2003-saddleback-rd-nw-edmonton-skyrattler
Contact Us
Contact us for more information

Daisy H. Aw
Associate
(844) 274-2914
www.homeswithdaisy.com/
www.facebook.com/daisy.aw.10
www.linkedin.com/in/daisy-wormsbecker-b914b547/
www.instagram.com/beingdayz/?hl=en
201-10555 172 St Nw
Edmonton, Alberta T5S 1P1
(780) 483-2122
(780) 488-0966
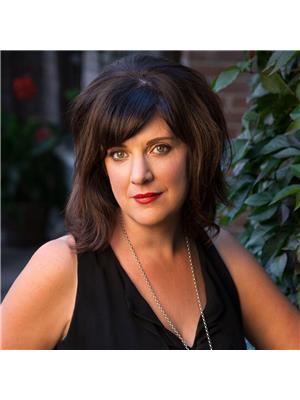
Jennifer Pretty
Associate
www.jenniferpretty.com/
201-10555 172 St Nw
Edmonton, Alberta T5S 1P1
(780) 483-2122
(780) 488-0966

