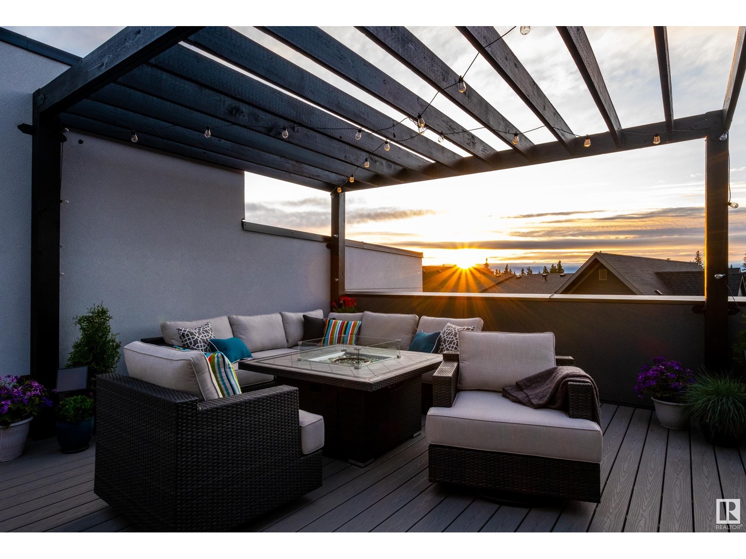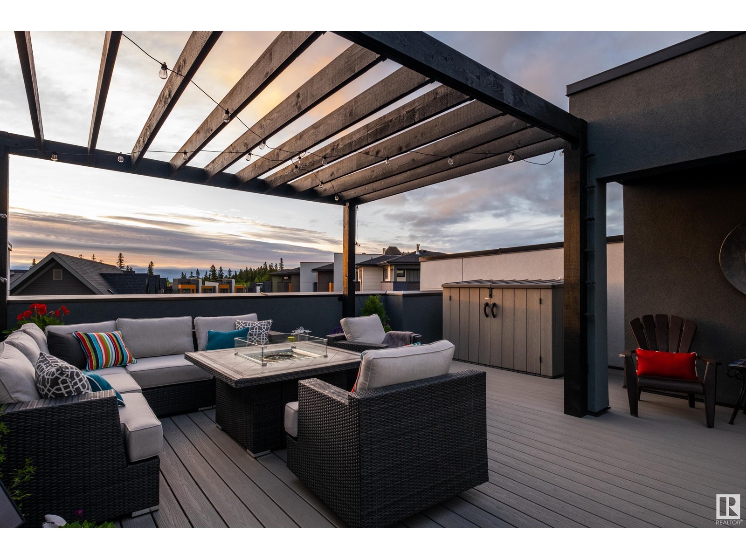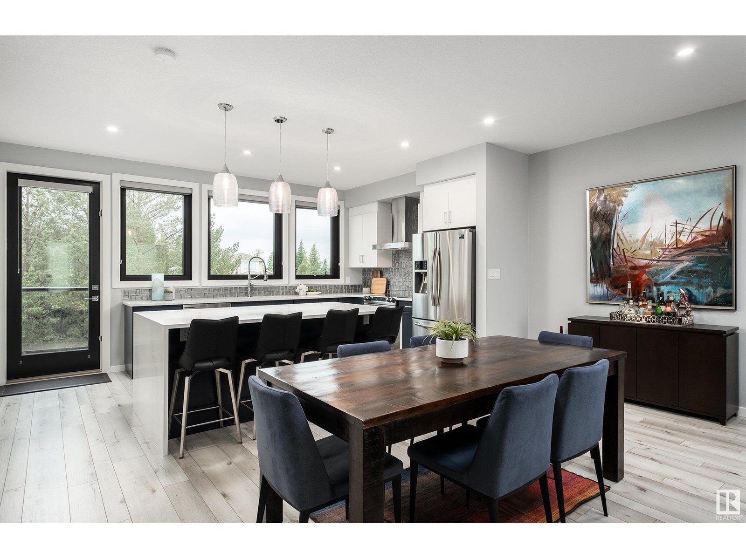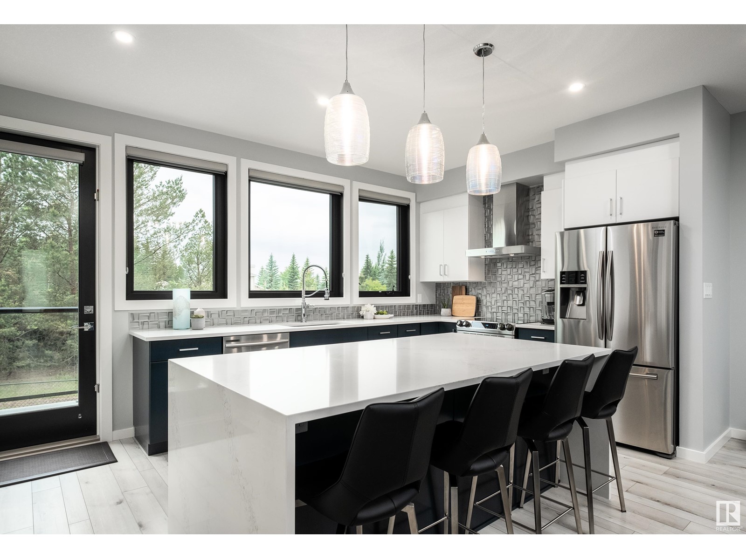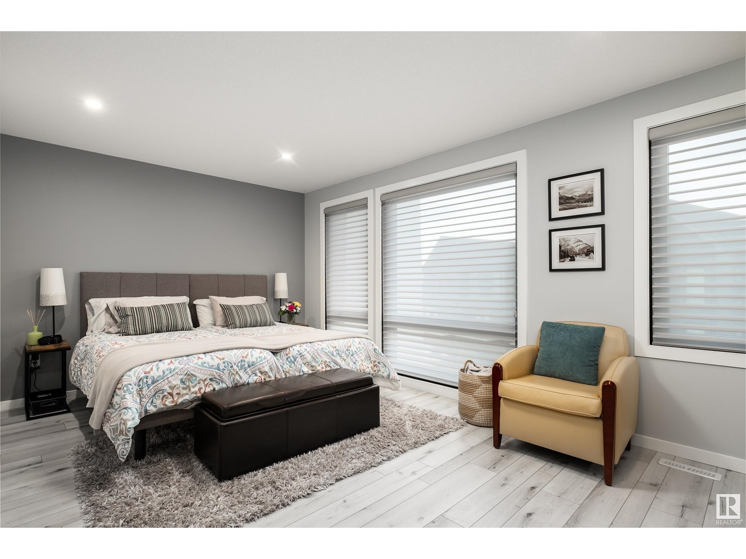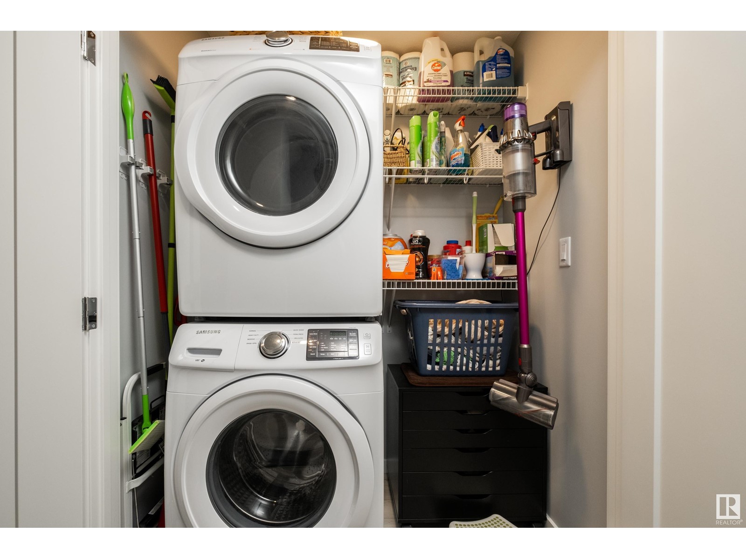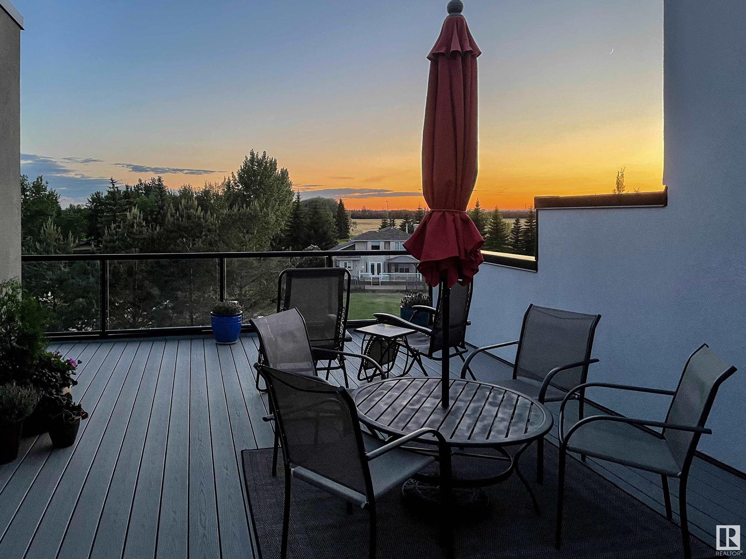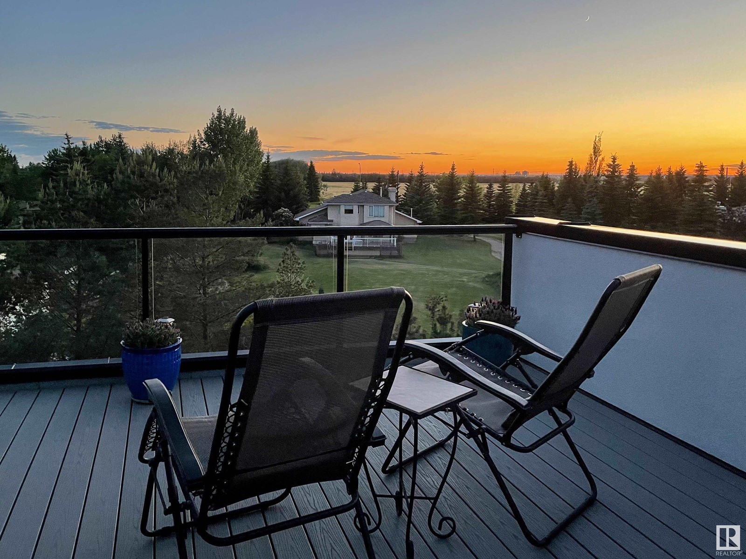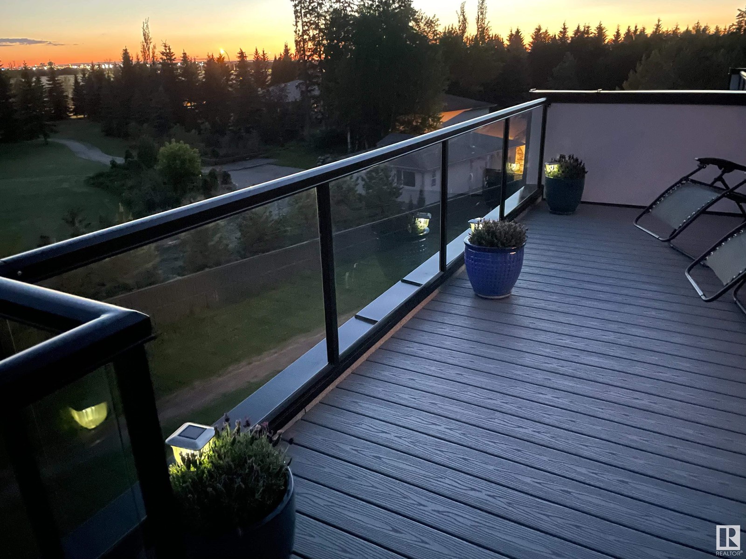#48 1304 Rutherford Rd Sw Edmonton, Alberta T6W 0B4
$650,000Maintenance, Exterior Maintenance, Insurance, Landscaping, Other, See Remarks, Property Management
$119.57 Monthly
Maintenance, Exterior Maintenance, Insurance, Landscaping, Other, See Remarks, Property Management
$119.57 MonthlyWelcome to the Exclusive Pivot in Rutherford. This immaculate unit with rooftop patio, heated 4 car Garage 31' deep x 20' wide is simply STUNNING! The open concept 2nd level is your entertainment zone, with an upgraded kitchen with quartz countertops, waterfall island, open to your dining and living room areas, with expansive windows fill the space with natural light all day, but enjoy your privacy with custom window coverings. Enjoy morning coffee on your deck which faces the walking trails accessible from your backyard. Built in desk area and powder room complete this level. The 3rd floor includes a dual primary set up with 2 spacious bedrooms with ensuite bathrooms, closet space plus a convenient laundry area. At the top is your 700 sqft rooftop terrace with duradek flooring, pergola, NG connection, hose Bib, and storage room. Your private oasis, whether you are hosting friends for a barbecue, enjoying sunrise yoga, or sipping a glass of wine - this space will be where you want to be. (id:46923)
Property Details
| MLS® Number | E4440445 |
| Property Type | Single Family |
| Neigbourhood | Rutherford (Edmonton) |
| Amenities Near By | Airport, Park, Schools, Shopping |
| Features | No Smoking Home |
| Structure | Deck, Patio(s) |
Building
| Bathroom Total | 3 |
| Bedrooms Total | 2 |
| Amenities | Ceiling - 9ft |
| Appliances | Dishwasher, Dryer, Garage Door Opener Remote(s), Garage Door Opener, Microwave Range Hood Combo, Refrigerator, Stove, Washer, Window Coverings |
| Basement Type | None |
| Constructed Date | 2019 |
| Construction Style Attachment | Attached |
| Cooling Type | Central Air Conditioning |
| Half Bath Total | 1 |
| Heating Type | Forced Air |
| Stories Total | 3 |
| Size Interior | 1,648 Ft2 |
| Type | Row / Townhouse |
Parking
| Attached Garage |
Land
| Acreage | No |
| Fence Type | Fence |
| Land Amenities | Airport, Park, Schools, Shopping |
| Size Irregular | 295.44 |
| Size Total | 295.44 M2 |
| Size Total Text | 295.44 M2 |
Rooms
| Level | Type | Length | Width | Dimensions |
|---|---|---|---|---|
| Main Level | Living Room | 5.32 m | 3.88 m | 5.32 m x 3.88 m |
| Main Level | Dining Room | 5.8 m | 3 m | 5.8 m x 3 m |
| Main Level | Kitchen | 5.21 m | 3.88 m | 5.21 m x 3.88 m |
| Upper Level | Primary Bedroom | 5.32 m | 3.31 m | 5.32 m x 3.31 m |
| Upper Level | Bedroom 2 | 4.22 m | 3.31 m | 4.22 m x 3.31 m |
https://www.realtor.ca/real-estate/28420347/48-1304-rutherford-rd-sw-edmonton-rutherford-edmonton
Contact Us
Contact us for more information
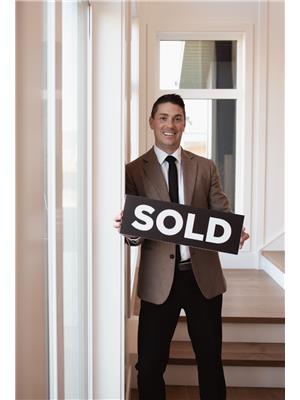
Brent Anderson
Associate
theandersonco.ca/
www.facebook.com/TheAndersonCo
www.instagram.com/The_Anderson_Co/
5954 Gateway Blvd Nw
Edmonton, Alberta T6H 2H6
(780) 439-3300










