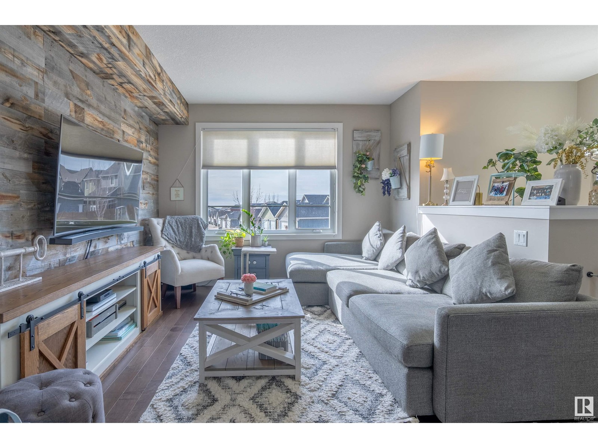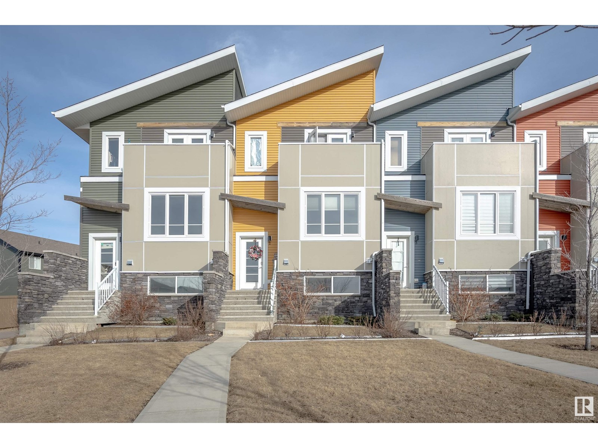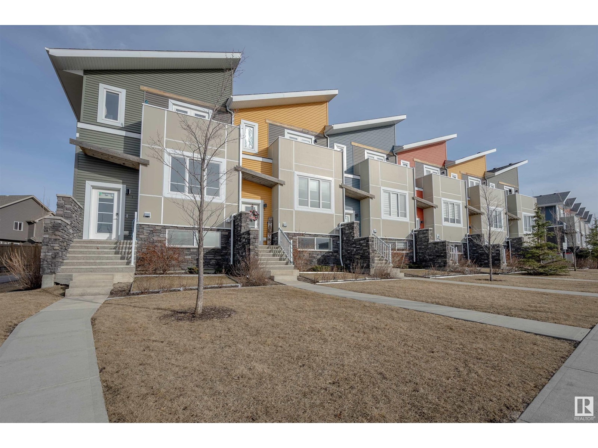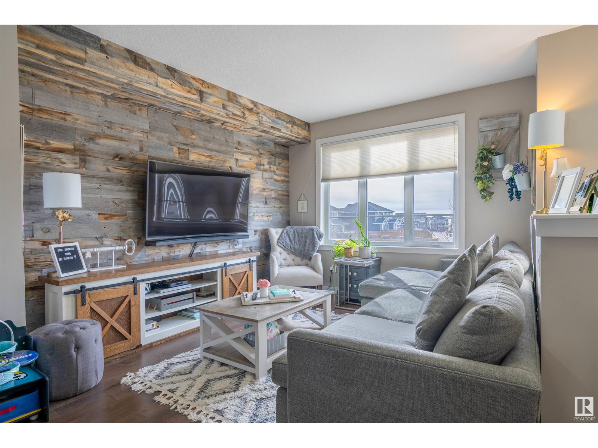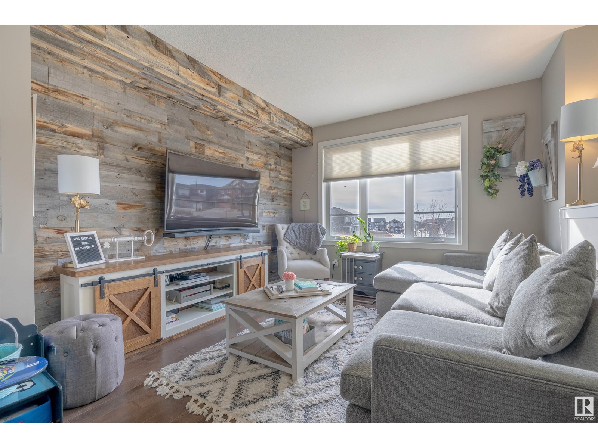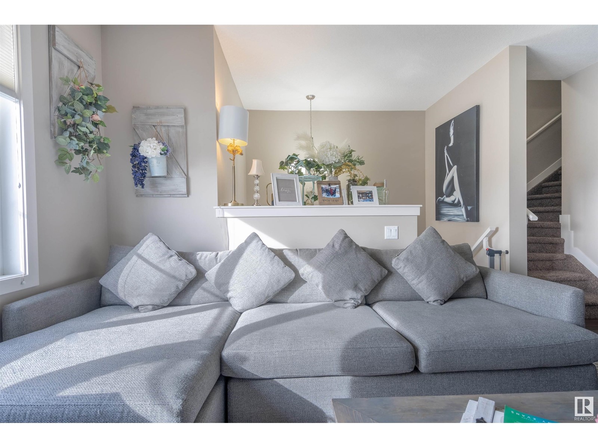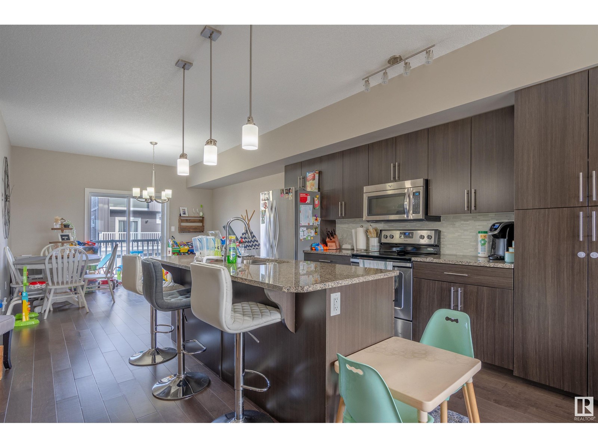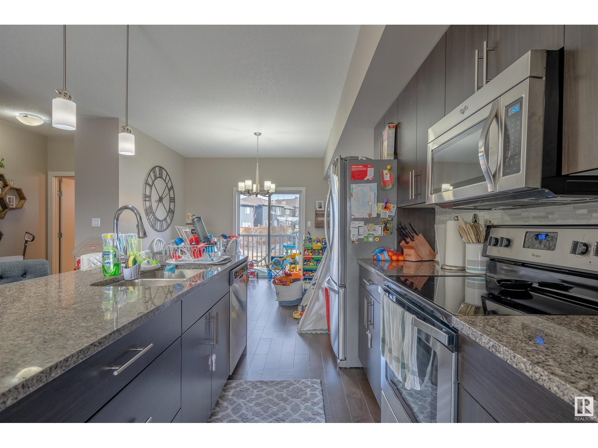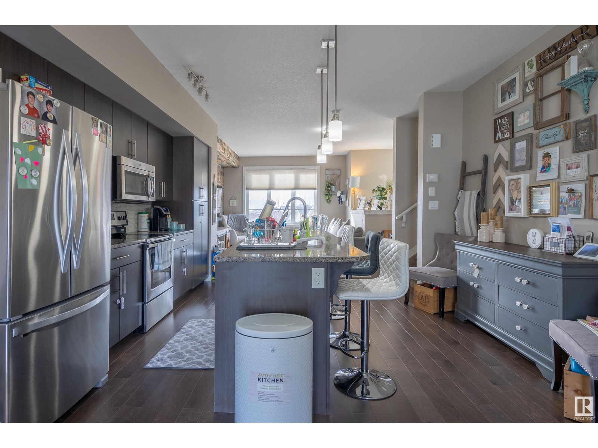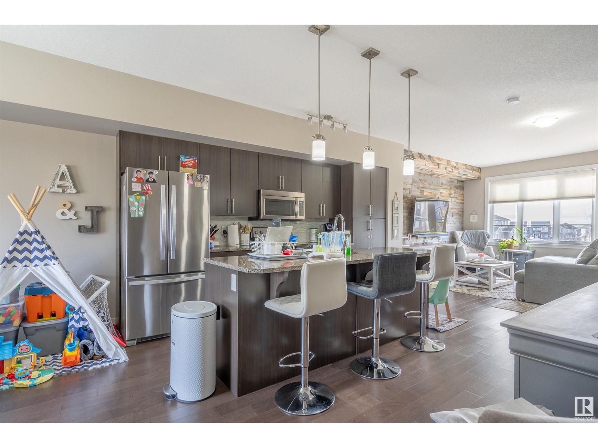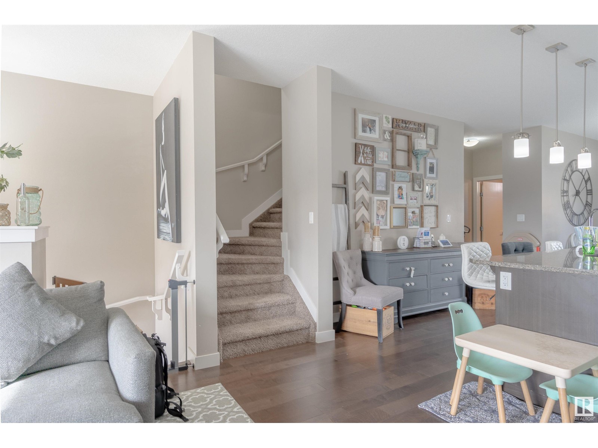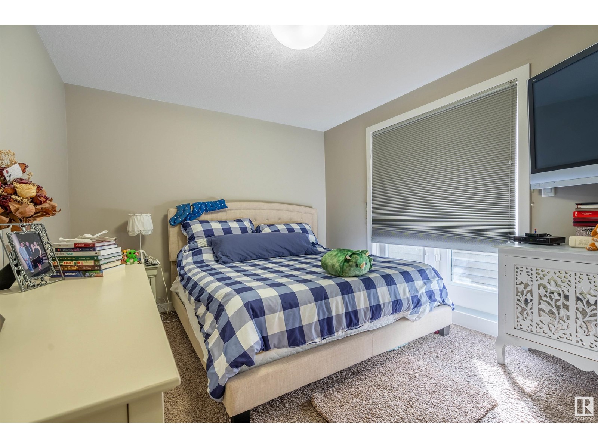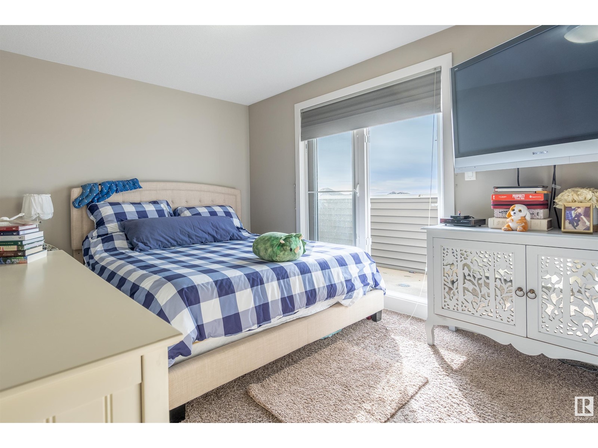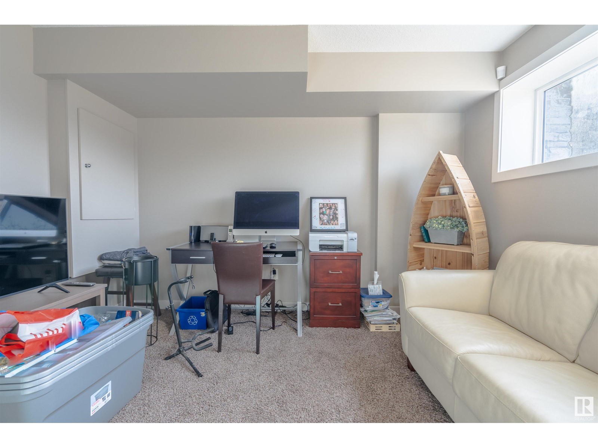#2 1480 Watt Dr Sw Edmonton, Alberta T6X 1T1
$373,000Maintenance, Exterior Maintenance, Insurance, Landscaping, Property Management, Other, See Remarks
$275 Monthly
Maintenance, Exterior Maintenance, Insurance, Landscaping, Property Management, Other, See Remarks
$275 MonthlyDiscover contemporary living in the vibrant Walker community with this elegantly designed townhouse. Boasting modern aesthetics and functional design, this home features an attached two-car garage, ensuring ample parking and storage space.Inside, you'll find 3 cozy bedrooms and 2.5 modern bathrooms, complemented by modern finishing touches that exude sophistication. The heart of the home is a large, well-appointed kitchen with a spacious island, perfect for meal prep and entertaining. Adjacent to the kitchen, the living area is flooded with natural light, creating a warm and inviting atmosphere.Additional value is found in the finished basement, offering extra space for a family room, home gym, or office. This townhouse combines style and convenience, making it an ideal choice for those seeking a modern and maintenance-free lifestyle in one of Edmonton's sought-after neighbourhoods. (id:46923)
Property Details
| MLS® Number | E4441014 |
| Property Type | Single Family |
| Neigbourhood | Walker |
| Amenities Near By | Airport, Playground, Public Transit, Schools, Shopping |
| Features | Flat Site, Closet Organizers, Exterior Walls- 2x6", Level |
| Parking Space Total | 2 |
Building
| Bathroom Total | 3 |
| Bedrooms Total | 3 |
| Amenities | Ceiling - 9ft |
| Appliances | Dishwasher, Dryer, Refrigerator, Stove, Washer |
| Basement Development | Finished |
| Basement Type | Full (finished) |
| Constructed Date | 2015 |
| Construction Style Attachment | Attached |
| Fire Protection | Smoke Detectors |
| Half Bath Total | 1 |
| Heating Type | Forced Air |
| Stories Total | 2 |
| Size Interior | 1,345 Ft2 |
| Type | Row / Townhouse |
Parking
| Attached Garage |
Land
| Acreage | No |
| Land Amenities | Airport, Playground, Public Transit, Schools, Shopping |
Rooms
| Level | Type | Length | Width | Dimensions |
|---|---|---|---|---|
| Basement | Family Room | 3.35 m | 3.57 m | 3.35 m x 3.57 m |
| Basement | Storage | 2.03 m | 2.7 m | 2.03 m x 2.7 m |
| Main Level | Living Room | 3.82 m | 3.72 m | 3.82 m x 3.72 m |
| Main Level | Dining Room | 3.73 m | 3.58 m | 3.73 m x 3.58 m |
| Main Level | Kitchen | 4.26 m | 4.53 m | 4.26 m x 4.53 m |
| Upper Level | Primary Bedroom | 3.73 m | 3.1 m | 3.73 m x 3.1 m |
| Upper Level | Bedroom 2 | 2.56 m | 3.56 m | 2.56 m x 3.56 m |
| Upper Level | Bedroom 3 | 2.69 m | 3.53 m | 2.69 m x 3.53 m |
https://www.realtor.ca/real-estate/28432616/2-1480-watt-dr-sw-edmonton-walker
Contact Us
Contact us for more information

Dragic Janjic
Associate
(780) 439-7248
www.mastersteam.ca/
www.facebook.com/djanjicrealtor/
www.linkedin.com/in/dragic-janjic-1449bb27/
www.instagram.com/dragic_janjic
2852 Calgary Tr Nw
Edmonton, Alberta T6J 6V7
(780) 485-5005
(780) 432-6513

