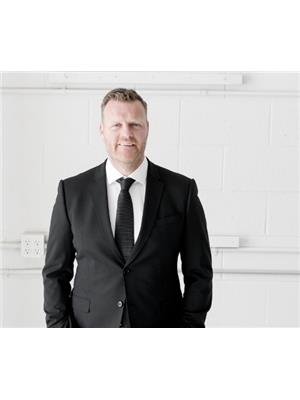17116 120 St Nw Edmonton, Alberta T5X 0H5
$429,900
Rapperswill – 2013 Duplex & that feels like new – 1149sqft – 3 bedrooms, 2.5 bathrooms, AC, large back deck, roughly 23 x 19 heated detached garage – all located on a 2912sqft lot fully landscaped & fully fenced lot! Entering the home, you will love the bright & open concept, hardwood & tile flooring & beautiful natural light flowing throughout. The living room features a gas fireplace & large windows. Continue on into the spacious kitchen with large island & ample counter & cabinet space – open to the kitchen is the dining area. A half bath & boot room complete the main floor. Upstairs you will love the spacious primary bedroom with 4-piece ensuite. Beds #2 & #3 are both a good size & the 4-piece bath completes this level. Downstairs is ready for your development design. Outside you will enjoy the large (19ftx17ft) west facing deck & fenced yard – the heated garage completes this perfect family home. Close to public transportation, shopping, restaurants, schools, walking trails & so much more! (id:46923)
Property Details
| MLS® Number | E4441302 |
| Property Type | Single Family |
| Neigbourhood | Rapperswill |
| Amenities Near By | Playground, Public Transit, Schools, Shopping |
| Features | Lane |
| Parking Space Total | 4 |
| Structure | Deck |
Building
| Bathroom Total | 3 |
| Bedrooms Total | 3 |
| Amenities | Vinyl Windows |
| Appliances | Dishwasher, Dryer, Garage Door Opener Remote(s), Garage Door Opener, Microwave Range Hood Combo, Refrigerator, Stove, Washer |
| Basement Development | Unfinished |
| Basement Type | Full (unfinished) |
| Constructed Date | 2013 |
| Construction Style Attachment | Semi-detached |
| Cooling Type | Central Air Conditioning |
| Fire Protection | Smoke Detectors |
| Fireplace Fuel | Gas |
| Fireplace Present | Yes |
| Fireplace Type | Unknown |
| Half Bath Total | 1 |
| Heating Type | Forced Air |
| Stories Total | 2 |
| Size Interior | 1,149 Ft2 |
| Type | Duplex |
Parking
| Detached Garage | |
| Heated Garage |
Land
| Acreage | No |
| Fence Type | Fence |
| Land Amenities | Playground, Public Transit, Schools, Shopping |
| Size Irregular | 270.51 |
| Size Total | 270.51 M2 |
| Size Total Text | 270.51 M2 |
Rooms
| Level | Type | Length | Width | Dimensions |
|---|---|---|---|---|
| Main Level | Living Room | 4.29 m | 3.5 m | 4.29 m x 3.5 m |
| Main Level | Dining Room | 3.27 m | 2.71 m | 3.27 m x 2.71 m |
| Main Level | Kitchen | 4 m | 2.55 m | 4 m x 2.55 m |
| Main Level | Pantry | 1.19 m | 1.17 m | 1.19 m x 1.17 m |
| Main Level | Enclosed Porch | 2.13 m | 1.6 m | 2.13 m x 1.6 m |
| Upper Level | Primary Bedroom | 3.35 m | 3.27 m | 3.35 m x 3.27 m |
| Upper Level | Bedroom 2 | 3.28 m | 2.84 m | 3.28 m x 2.84 m |
| Upper Level | Bedroom 3 | 3.04 m | 2.83 m | 3.04 m x 2.83 m |
https://www.realtor.ca/real-estate/28438591/17116-120-st-nw-edmonton-rapperswill
Contact Us
Contact us for more information

Kerri-Lyn A. Holland
Associate
(780) 439-7248
www.yeghousesearch.ca/
twitter.com/KerrilynHolland
www.facebook.com/yeghousesearch
ca.linkedin.com/in/kerrilynholland
www.instagram.com/kerrilyn_holland/
100-10328 81 Ave Nw
Edmonton, Alberta T6E 1X2
(780) 439-7000
(780) 439-7248

Jason R. Holland
Associate
(780) 439-7248
www.yeghousesearch.ca/
100-10328 81 Ave Nw
Edmonton, Alberta T6E 1X2
(780) 439-7000
(780) 439-7248















































