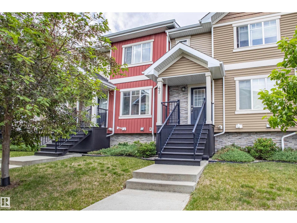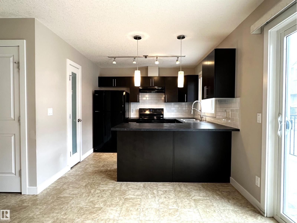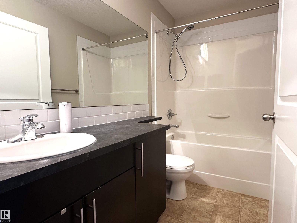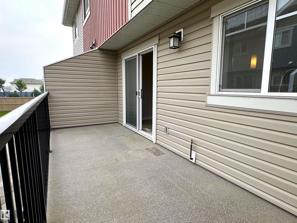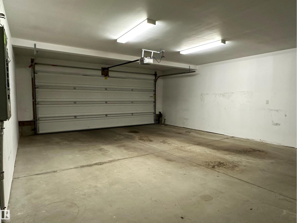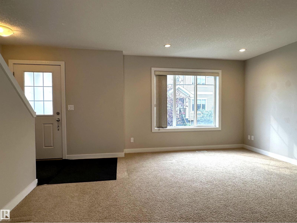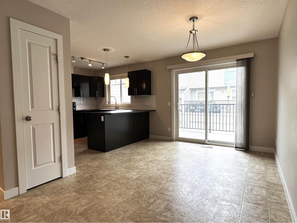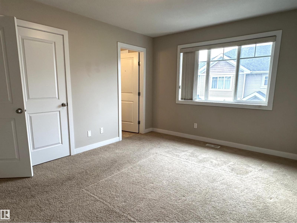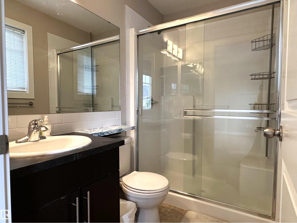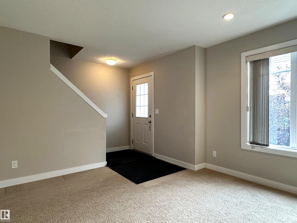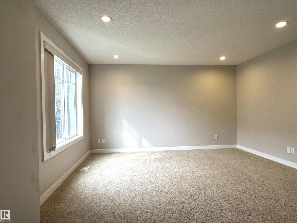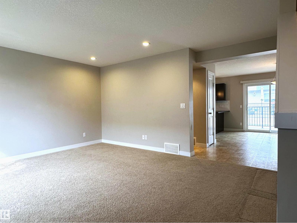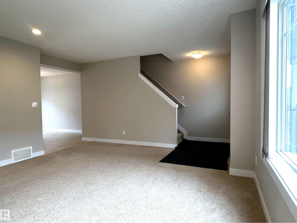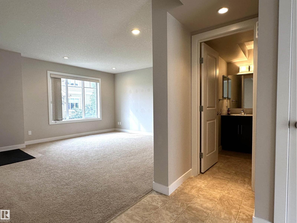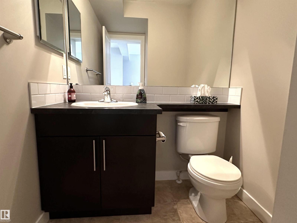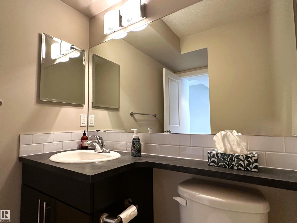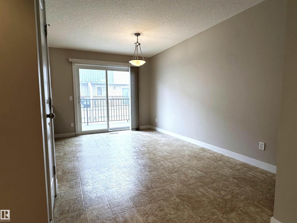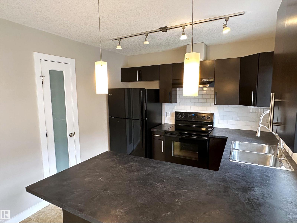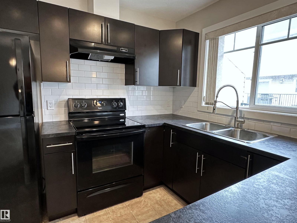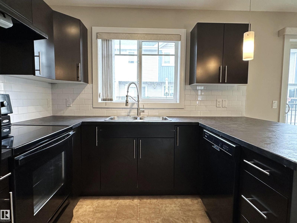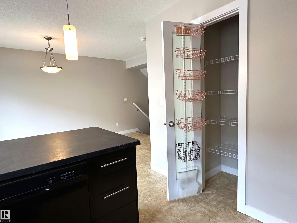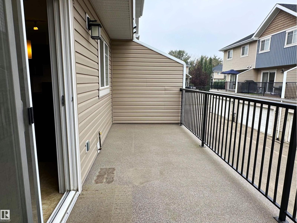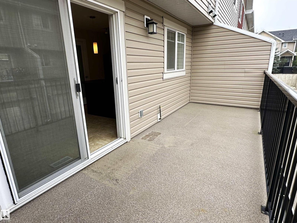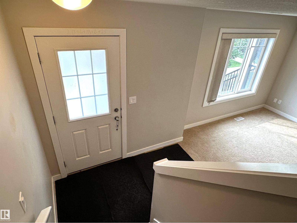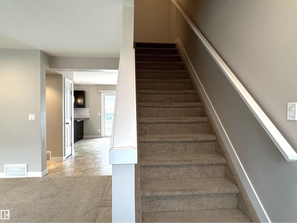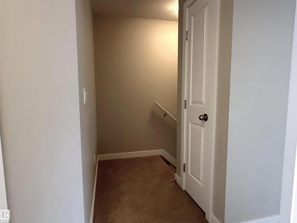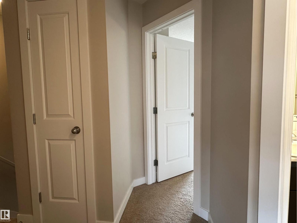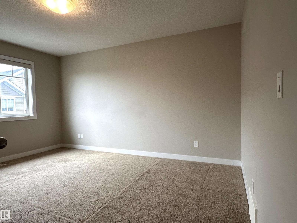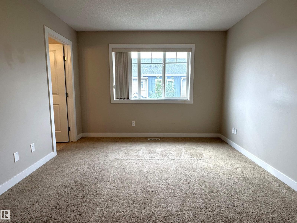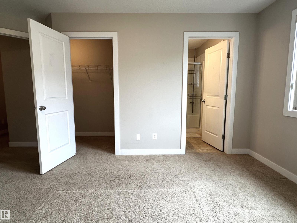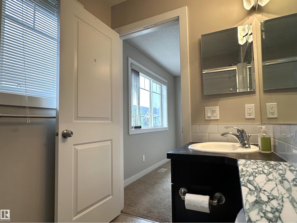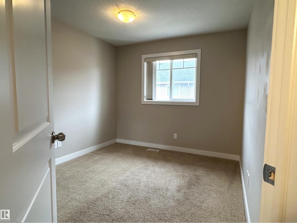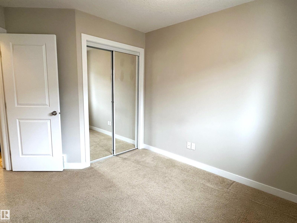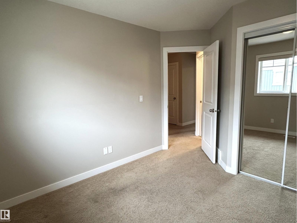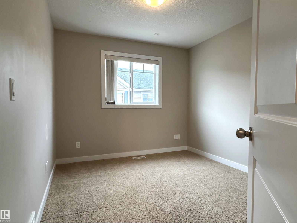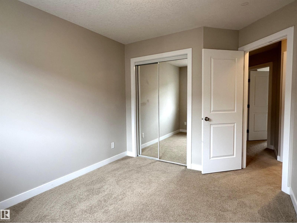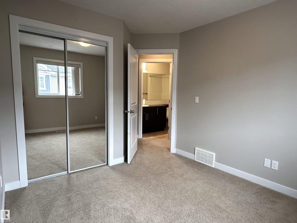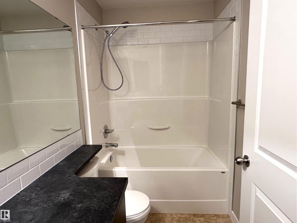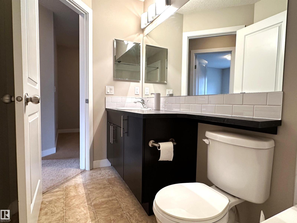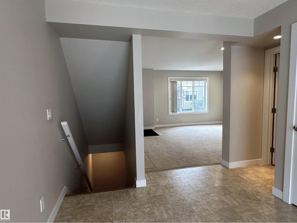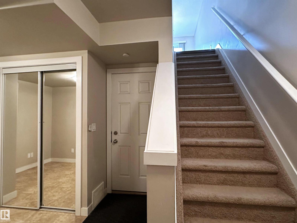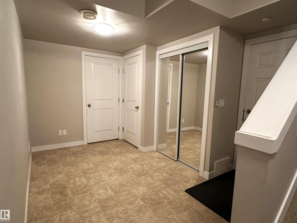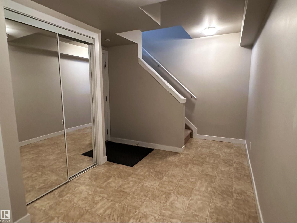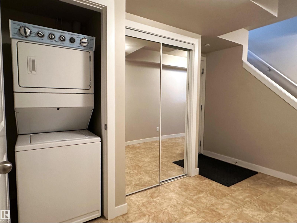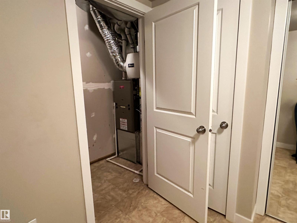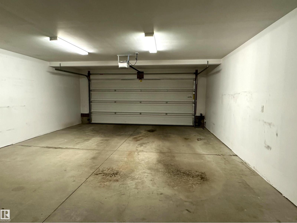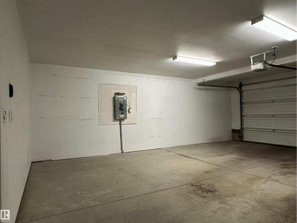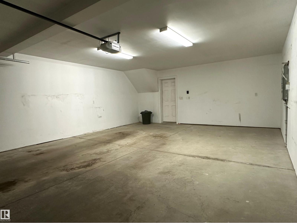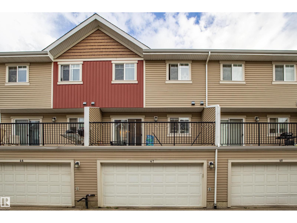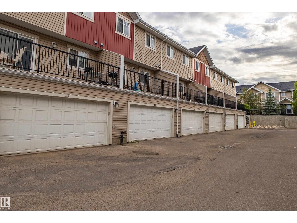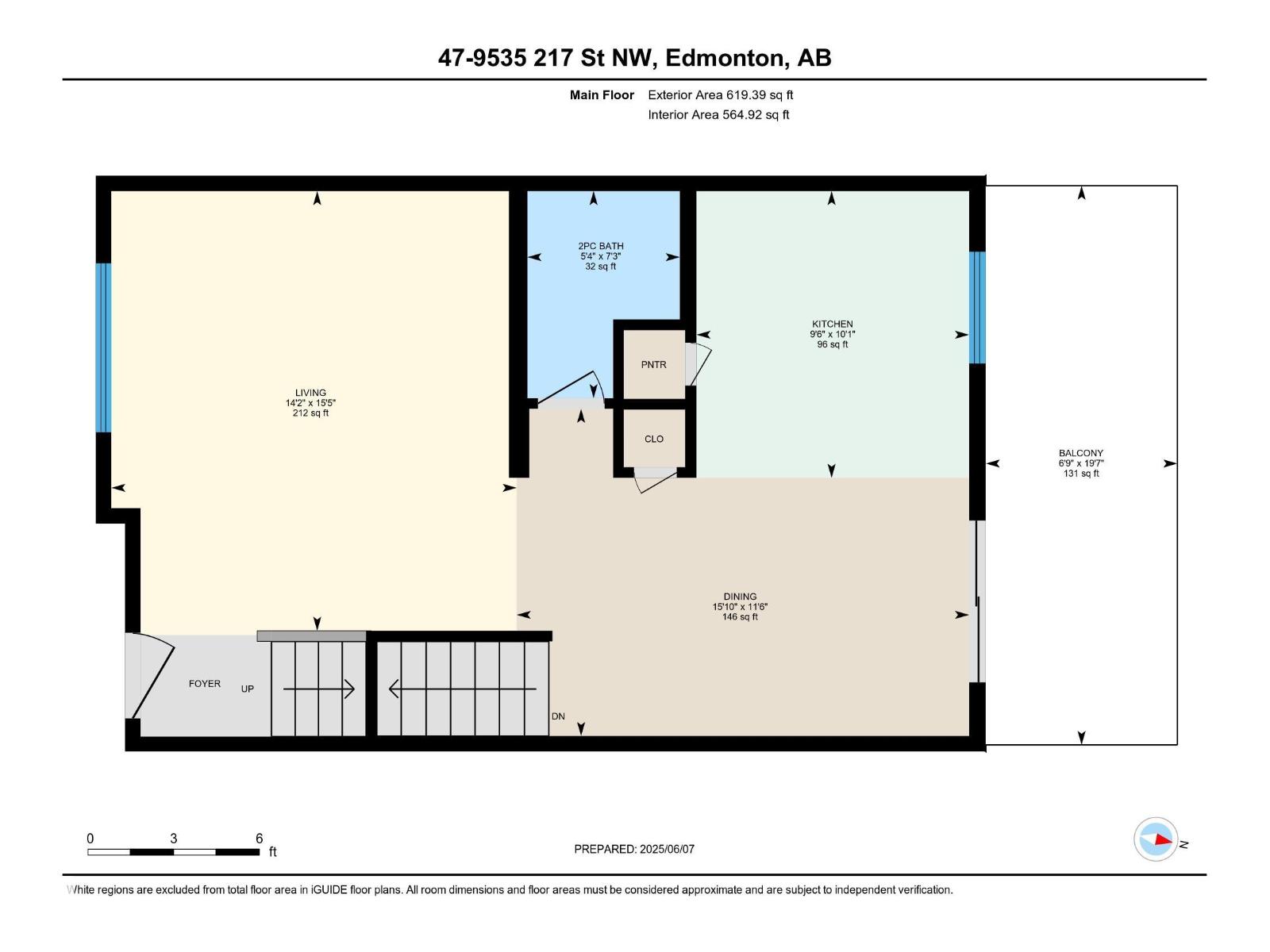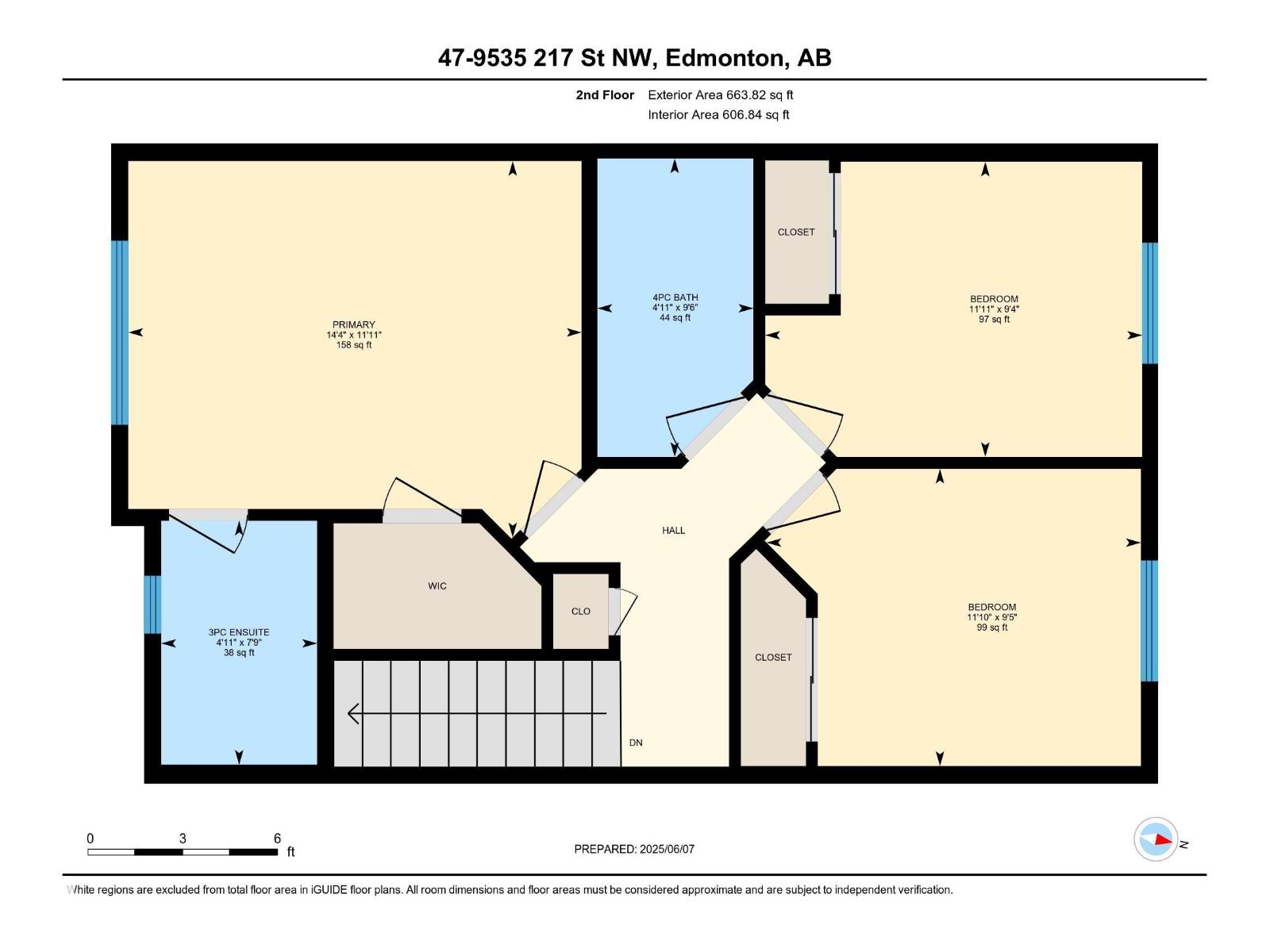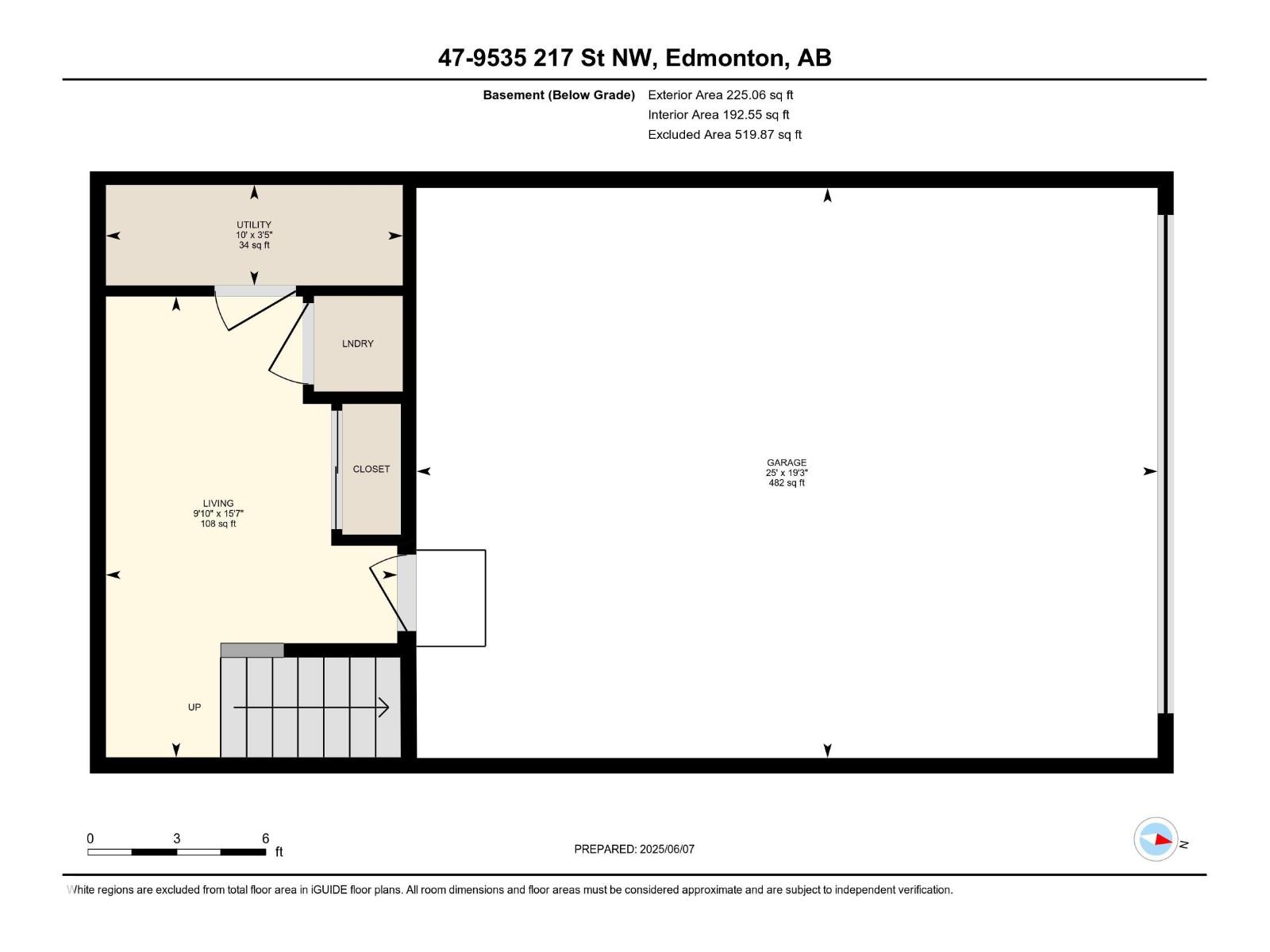#47 9535 217 St Nw Edmonton, Alberta T5T 4P5
$336,000Maintenance, Exterior Maintenance, Property Management, Other, See Remarks
$371.83 Monthly
Maintenance, Exterior Maintenance, Property Management, Other, See Remarks
$371.83 MonthlyBright, spacious 2-storey townhome in family-friendly Secord! Featuring an OVERSIZED 19x25 double attached garage (rare for these styles of townhomes!), there’s plenty of room for vehicles, toys, or a workshop. The main floor is filled with natural light and features a south-facing living room, a 2-piece bath, and a smartly designed kitchen with ample cabinet space and breakfast bar. Step past the dining area to a 7x20 north-facing balcony with natural gas BBQ hook up - perfect for shady summer afternoons. Upstairs, the roomy and bright primary bedroom offers a walk-in closet and 3-piece ensuite with step-in shower, along with 2 more spacious bedrooms and a full 4-piece bath. Downstairs you will find your own separate furnace and hot water tank, stacked washer and dryer, all in a flexible space that can serve as a large foyer, storage area, or whatever fits your lifestyle. Conveniently located just minutes from schools, parks, and the Anthony Henday, this home is ideal for first-time buyers or investors. (id:46923)
Property Details
| MLS® Number | E4441293 |
| Property Type | Single Family |
| Neigbourhood | Secord |
| Amenities Near By | Playground, Public Transit, Schools, Shopping |
| Features | See Remarks, Lane |
| Parking Space Total | 2 |
Building
| Bathroom Total | 3 |
| Bedrooms Total | 3 |
| Amenities | Vinyl Windows |
| Appliances | Dishwasher, Garage Door Opener Remote(s), Garage Door Opener, Refrigerator, Washer/dryer Stack-up, Stove, Window Coverings |
| Basement Development | Finished |
| Basement Type | Partial (finished) |
| Constructed Date | 2014 |
| Construction Style Attachment | Attached |
| Fire Protection | Smoke Detectors |
| Half Bath Total | 1 |
| Heating Type | Forced Air |
| Stories Total | 2 |
| Size Interior | 1,172 Ft2 |
| Type | Row / Townhouse |
Parking
| Attached Garage | |
| Oversize |
Land
| Acreage | No |
| Land Amenities | Playground, Public Transit, Schools, Shopping |
| Size Irregular | 211.21 |
| Size Total | 211.21 M2 |
| Size Total Text | 211.21 M2 |
Rooms
| Level | Type | Length | Width | Dimensions |
|---|---|---|---|---|
| Lower Level | Utility Room | 1.04 m | 3.05 m | 1.04 m x 3.05 m |
| Main Level | Living Room | 4.69 m | 4.32 m | 4.69 m x 4.32 m |
| Main Level | Dining Room | 3.49 m | 4.83 m | 3.49 m x 4.83 m |
| Main Level | Kitchen | 3.06 m | 2.91 m | 3.06 m x 2.91 m |
| Upper Level | Primary Bedroom | 3.63 m | 4.38 m | 3.63 m x 4.38 m |
| Upper Level | Bedroom 2 | 2.87 m | 3.61 m | 2.87 m x 3.61 m |
| Upper Level | Bedroom 3 | 2.85 m | 3.64 m | 2.85 m x 3.64 m |
https://www.realtor.ca/real-estate/28438326/47-9535-217-st-nw-edmonton-secord
Contact Us
Contact us for more information

Quinn Mary Yule
Associate
www.quinnyulehomes.com/
www.facebook.com/YuleRealEstateYEG
www.linkedin.com/in/quinnyule/
www.instagram.com/yule_realestate_yeg/
201-5607 199 St Nw
Edmonton, Alberta T6M 0M8
(780) 481-2950
(780) 481-1144
Lee A. Yule
Associate
(780) 481-1144
www.leeyule.com/
twitter.com/Lee_Yule
www.facebook.com/LeeYuleRealEstate
www.linkedin.com/in/lee-yule
201-5607 199 St Nw
Edmonton, Alberta T6M 0M8
(780) 481-2950
(780) 481-1144

