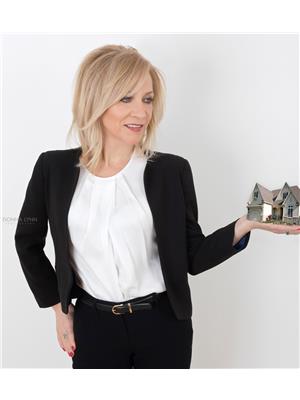10072 90 St Nw Edmonton, Alberta T5H 4P2
$718,000
Tucked into one of Riverdale’s most sought-after streets, this thoughtfully designed home offers the perfect blend of charm, comfort, and location. Just minutes from downtown and steps from Riverdale Park, trails, and the Riverside Golf Course, this home is ideal for those seeking both connection and quiet. The main level features 10-foot ceilings, large windows, hardwood flooring, a cozy gas fireplace, and a functional open-concept layout. The kitchen includes solid cabinetry, stainless steel appliances, a walk-in pantry, and a central island for casual dining. Upstairs, the spacious primary bedroom includes an ensuite and walk-in closet, with two additional bedrooms offering flexibility for family or work-from-home needs. The fully finished basement features 9-foot ceilings, a fourth bedroom, a full bathroom, laundry area, and a theatre-style recreation room complete with a wet bar and fireplace. It's the perfect space for relaxing or entertaining. A private backyard with mature landscaping is wonderful (id:46923)
Property Details
| MLS® Number | E4441450 |
| Property Type | Single Family |
| Neigbourhood | Riverdale |
| Amenities Near By | Golf Course, Playground, Schools |
| Features | See Remarks, Lane, No Animal Home, No Smoking Home |
| Parking Space Total | 4 |
| Structure | Patio(s) |
Building
| Bathroom Total | 4 |
| Bedrooms Total | 4 |
| Amenities | Ceiling - 10ft, Ceiling - 9ft |
| Appliances | Dishwasher, Hood Fan, Refrigerator, Washer/dryer Stack-up, Stove |
| Basement Development | Finished |
| Basement Type | Full (finished) |
| Constructed Date | 2003 |
| Construction Style Attachment | Detached |
| Cooling Type | Central Air Conditioning |
| Fire Protection | Smoke Detectors |
| Fireplace Fuel | Gas |
| Fireplace Present | Yes |
| Fireplace Type | Unknown |
| Half Bath Total | 1 |
| Heating Type | Forced Air |
| Stories Total | 2 |
| Size Interior | 1,818 Ft2 |
| Type | House |
Parking
| Detached Garage |
Land
| Acreage | No |
| Fence Type | Fence |
| Land Amenities | Golf Course, Playground, Schools |
| Size Irregular | 305.86 |
| Size Total | 305.86 M2 |
| Size Total Text | 305.86 M2 |
Rooms
| Level | Type | Length | Width | Dimensions |
|---|---|---|---|---|
| Basement | Family Room | 5.33 m | 5.4 m | 5.33 m x 5.4 m |
| Basement | Bedroom 4 | 2.85 m | 3.5 m | 2.85 m x 3.5 m |
| Main Level | Living Room | 4.09 m | 5.5 m | 4.09 m x 5.5 m |
| Main Level | Dining Room | 2.83 m | 6.65 m | 2.83 m x 6.65 m |
| Main Level | Kitchen | 3.23 m | 5.48 m | 3.23 m x 5.48 m |
| Upper Level | Primary Bedroom | 3.78 m | 4.93 m | 3.78 m x 4.93 m |
| Upper Level | Bedroom 2 | 3.03 m | 4.15 m | 3.03 m x 4.15 m |
| Upper Level | Bedroom 3 | 2.98 m | 3.03 m | 2.98 m x 3.03 m |
https://www.realtor.ca/real-estate/28444344/10072-90-st-nw-edmonton-riverdale
Contact Us
Contact us for more information

Christina Bieniek
Associate
(780) 447-1695
www.look4edmontonhomes.com/
200-10835 124 St Nw
Edmonton, Alberta T5M 0H4
(780) 488-4000
(780) 447-1695





















































