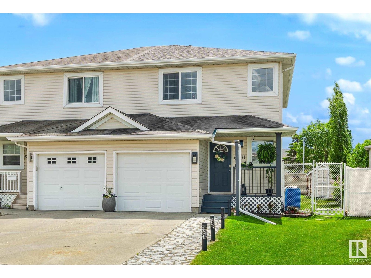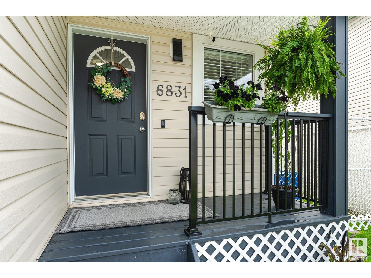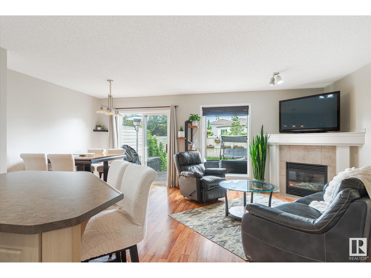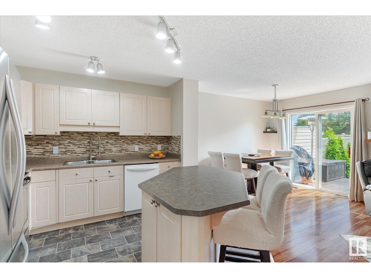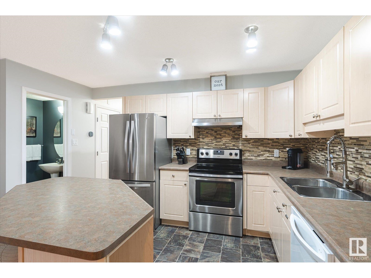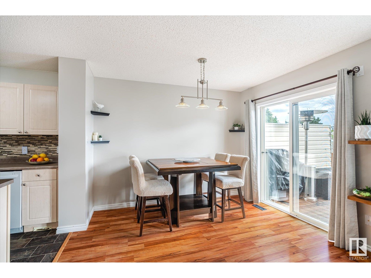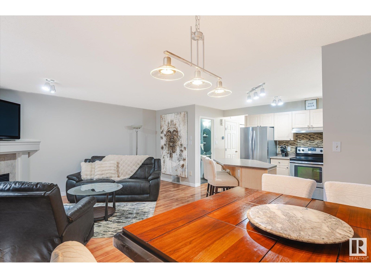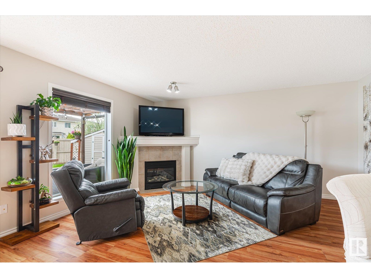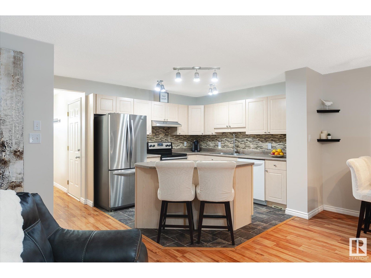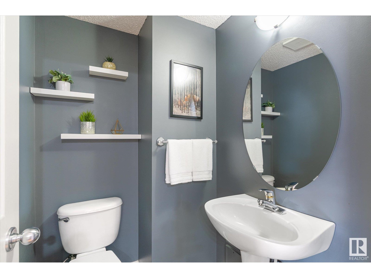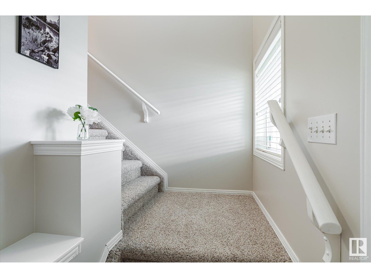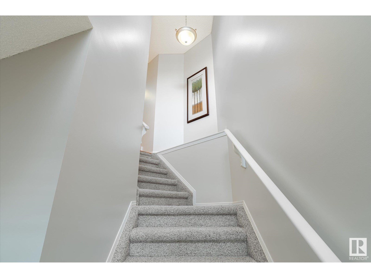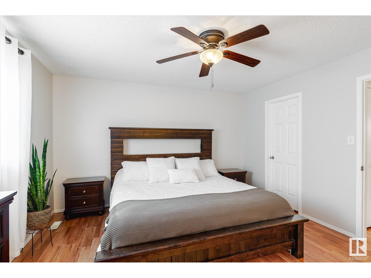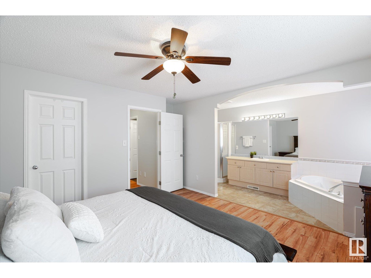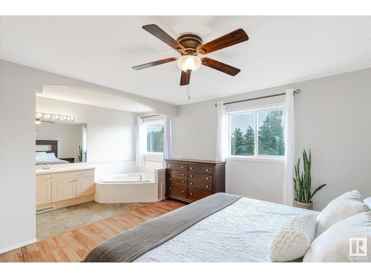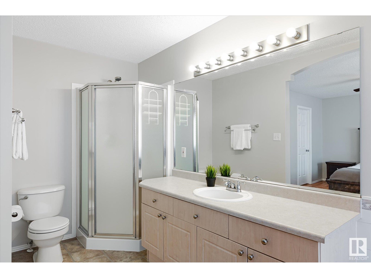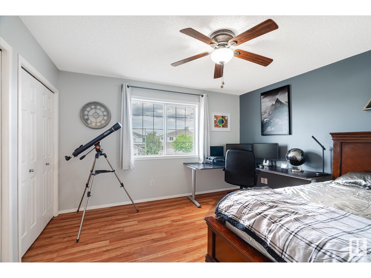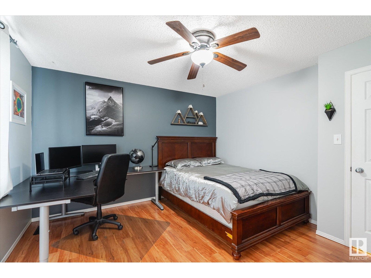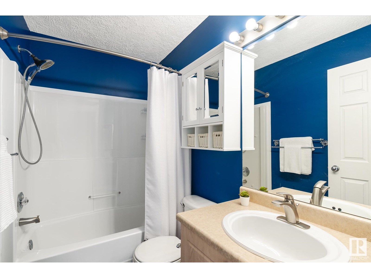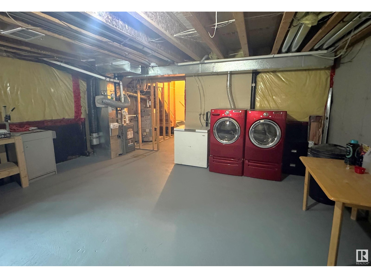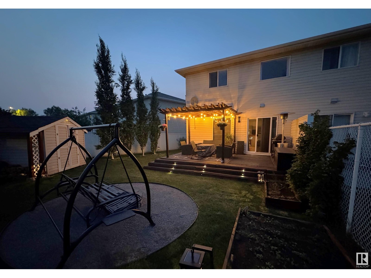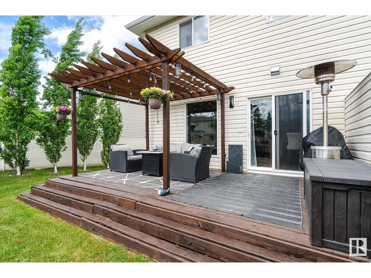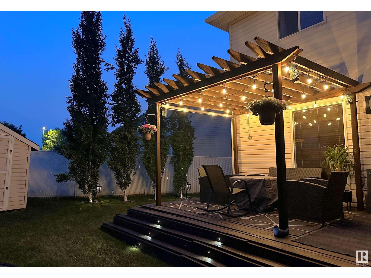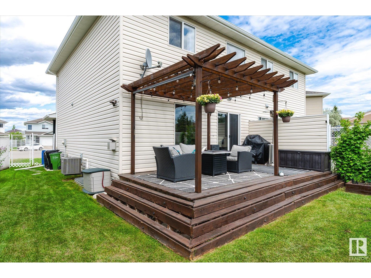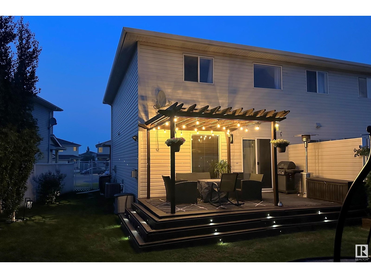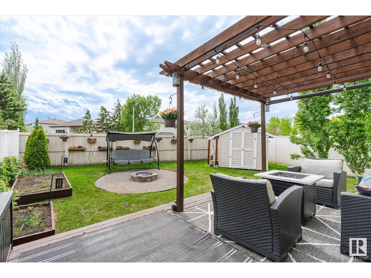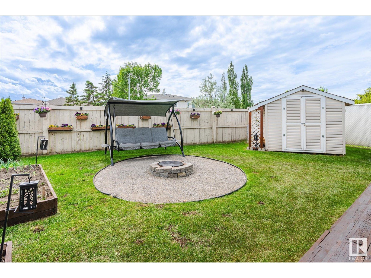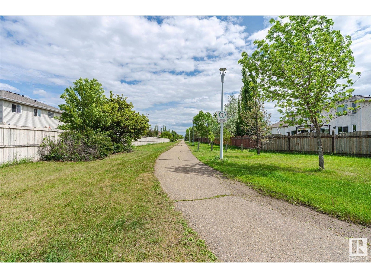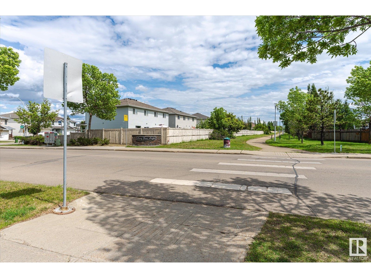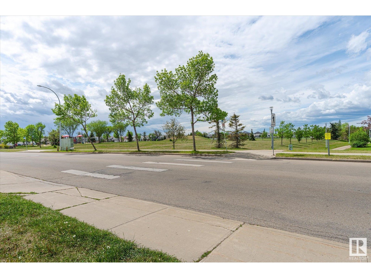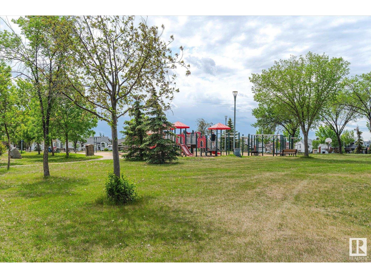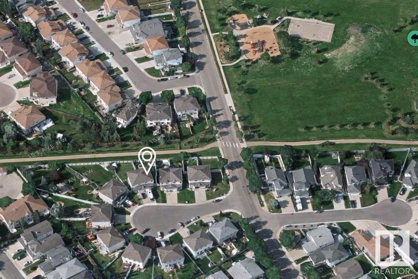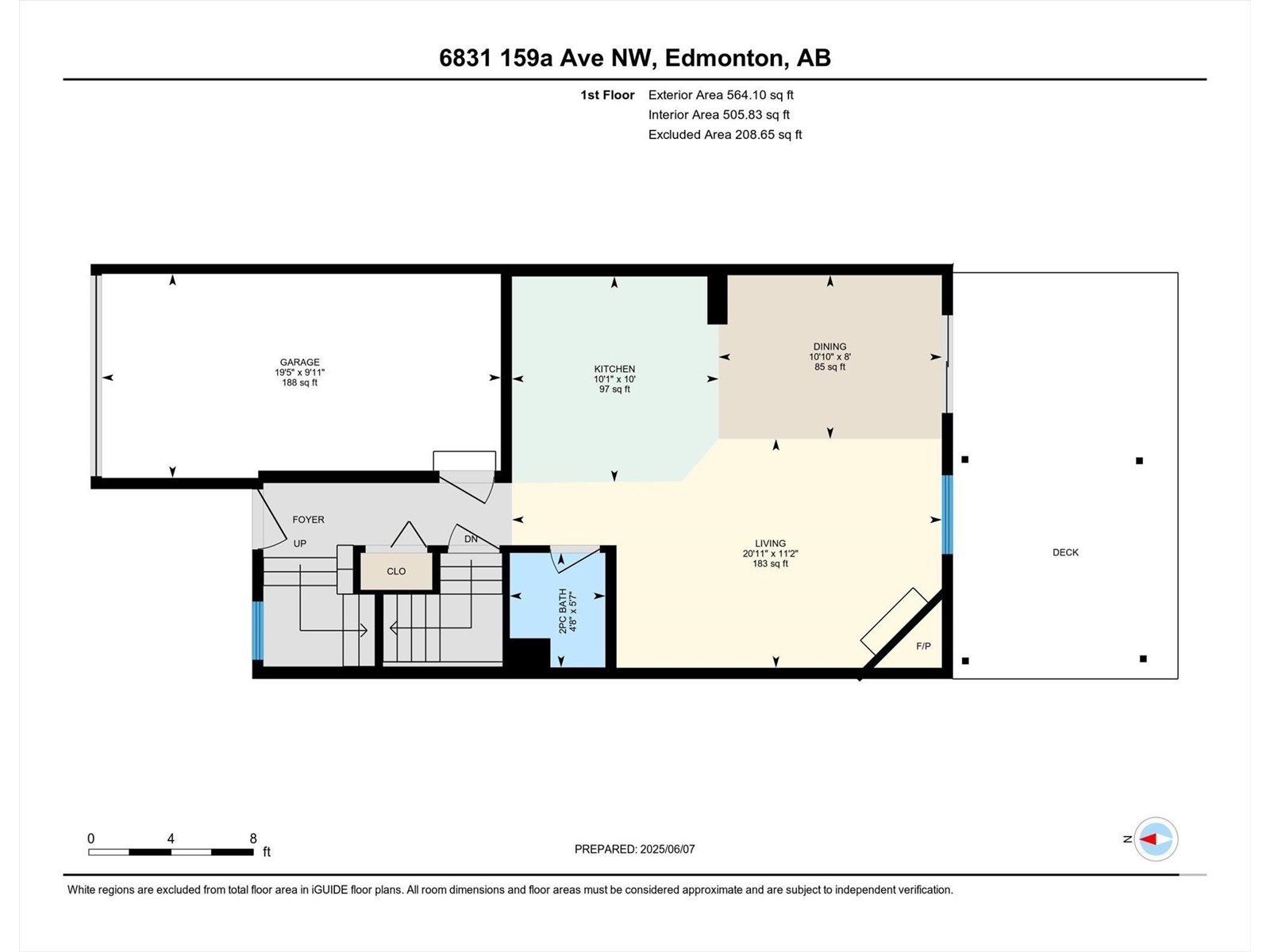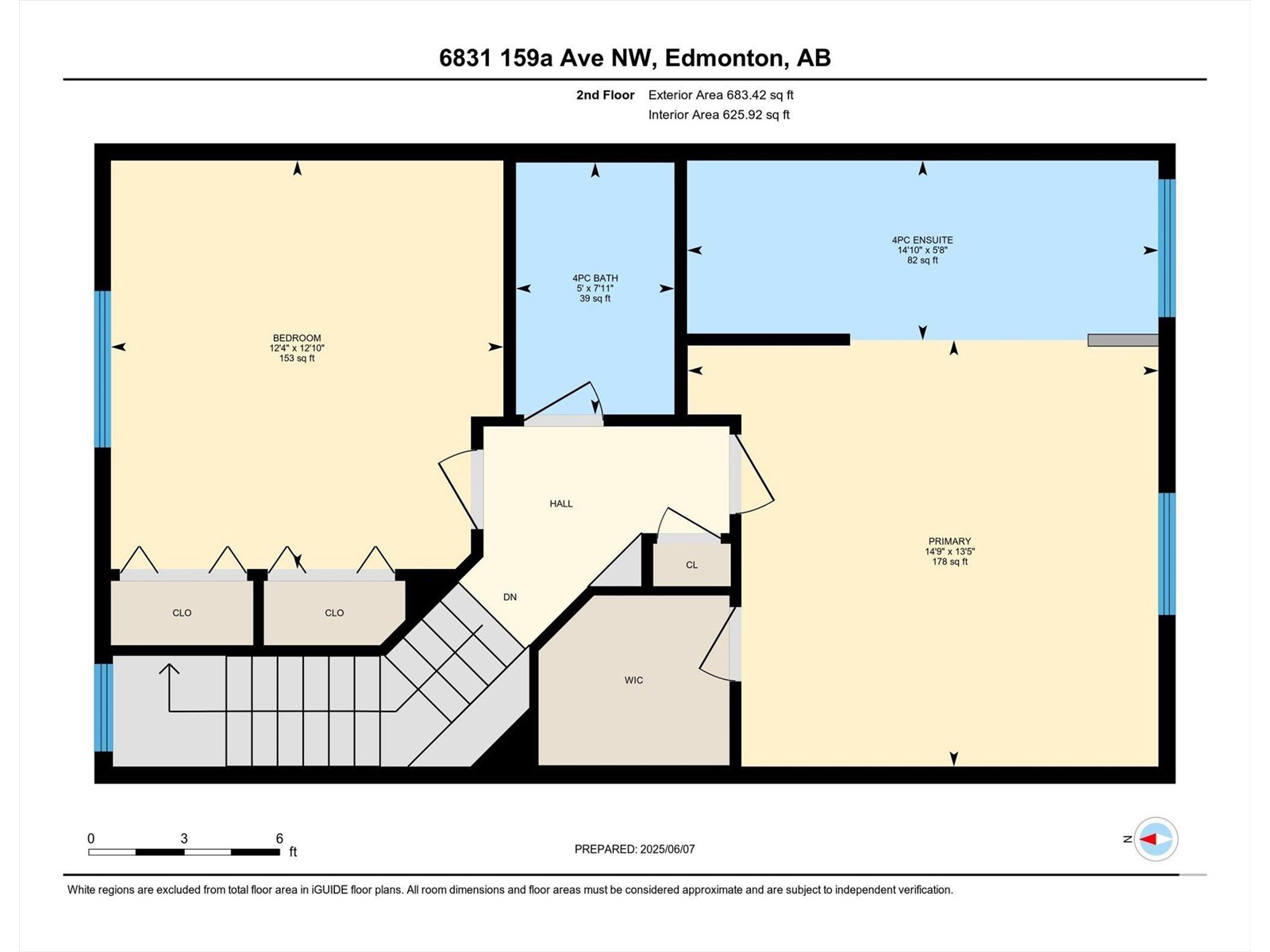6831 159a Av Nw Edmonton, Alberta T5Z 3N9
$379,900
Beautiful half duplex in Ozerna BACKING ON TO TRAIL & just steps from a park—ideal for young families. A charming front verandah welcomes you into an open concept main floor. Offering a bright kitchen with ample cabinetry, eat-up island, spacious living room with sleek laminate floors, a cozy gas fireplace, picture window, & a dining area with patio doors that bring in plenty of natural light. Upstairs, the large primary bedroom holds a walk-in closet & 4pc ensuite with a soothing soaker tub. A second generous bedroom, 4pc bath, & linen closet complete the upper level. Enjoy relaxing on the south-facing deck under the pergola with sun screen, gathering around the fire pit, tending to the garden beds, & convenient shed with wood storage. Stay cool with central A/C in the summer & park with ease in the single attached garage. UPGRADES include NEW(2025) roof, paint, carpet, & NEWER(2021) furnace & HWT. Well-maintained, great cul-de-sac location, & NO condo fees! (id:46923)
Property Details
| MLS® Number | E4442080 |
| Property Type | Single Family |
| Neigbourhood | Ozerna |
| Amenities Near By | Playground, Public Transit, Schools, Shopping |
| Features | Cul-de-sac, No Back Lane |
| Parking Space Total | 3 |
| Structure | Deck, Porch |
Building
| Bathroom Total | 3 |
| Bedrooms Total | 2 |
| Amenities | Vinyl Windows |
| Appliances | Dishwasher, Dryer, Garage Door Opener Remote(s), Garage Door Opener, Hood Fan, Refrigerator, Storage Shed, Stove, Washer |
| Basement Development | Unfinished |
| Basement Type | Full (unfinished) |
| Constructed Date | 2001 |
| Construction Style Attachment | Semi-detached |
| Cooling Type | Central Air Conditioning |
| Fire Protection | Smoke Detectors |
| Fireplace Fuel | Gas |
| Fireplace Present | Yes |
| Fireplace Type | Corner |
| Half Bath Total | 1 |
| Heating Type | Forced Air |
| Stories Total | 2 |
| Size Interior | 1,248 Ft2 |
| Type | Duplex |
Parking
| Attached Garage |
Land
| Acreage | No |
| Fence Type | Fence |
| Land Amenities | Playground, Public Transit, Schools, Shopping |
| Size Irregular | 299.69 |
| Size Total | 299.69 M2 |
| Size Total Text | 299.69 M2 |
Rooms
| Level | Type | Length | Width | Dimensions |
|---|---|---|---|---|
| Main Level | Living Room | 3.39 m | 6.37 m | 3.39 m x 6.37 m |
| Main Level | Dining Room | 2.43 m | 3.31 m | 2.43 m x 3.31 m |
| Main Level | Kitchen | 3.05 m | 3.06 m | 3.05 m x 3.06 m |
| Upper Level | Primary Bedroom | 4.08 m | 4.51 m | 4.08 m x 4.51 m |
| Upper Level | Bedroom 2 | 3.91 m | 3.76 m | 3.91 m x 3.76 m |
https://www.realtor.ca/real-estate/28461535/6831-159a-av-nw-edmonton-ozerna
Contact Us
Contact us for more information

Michael Pino
Associate
(780) 406-8777
www.pinorealtygroup.com/
8104 160 Ave Nw
Edmonton, Alberta T5Z 3J8
(780) 406-4000
(780) 406-8777

