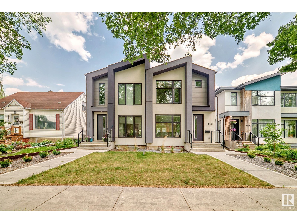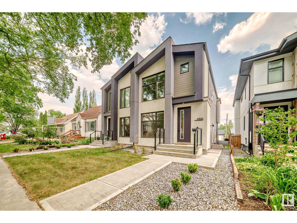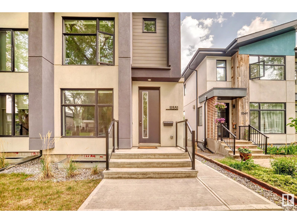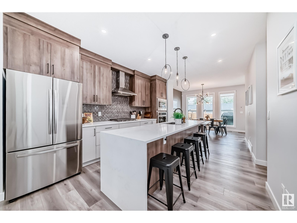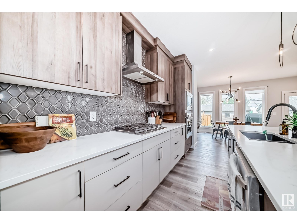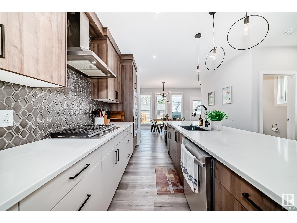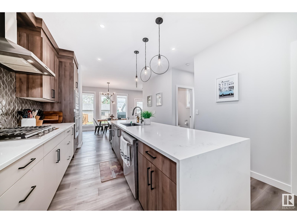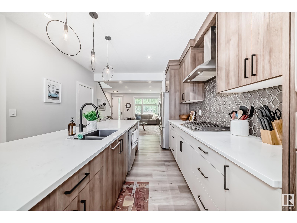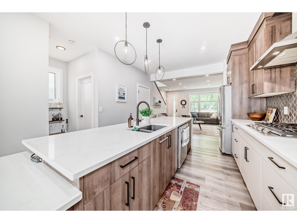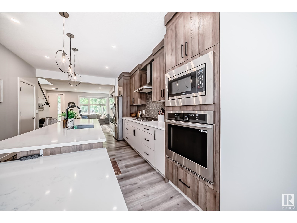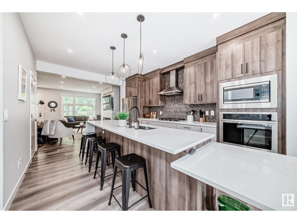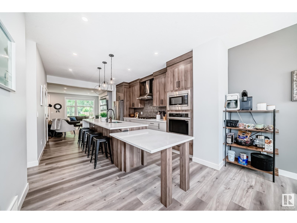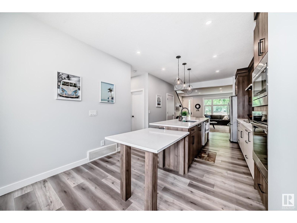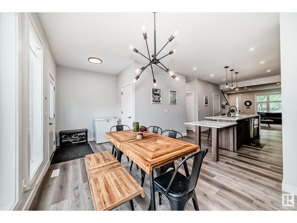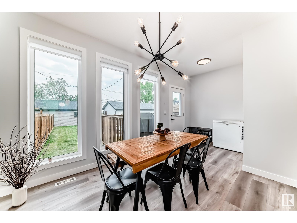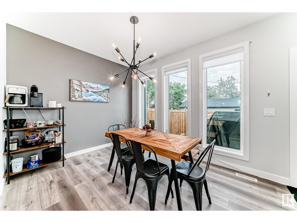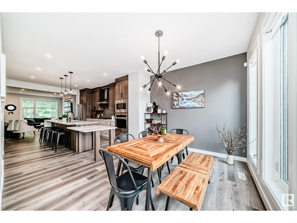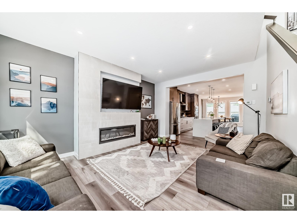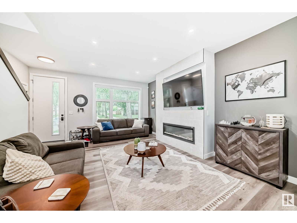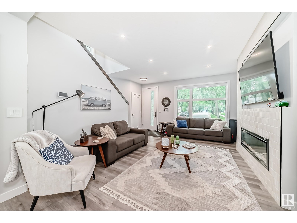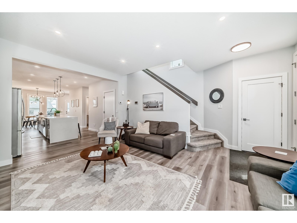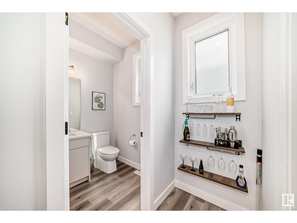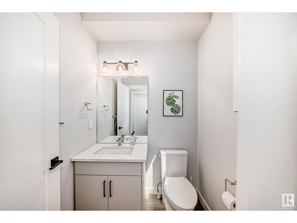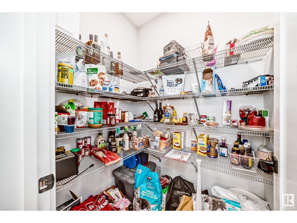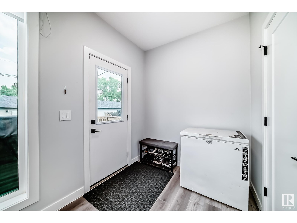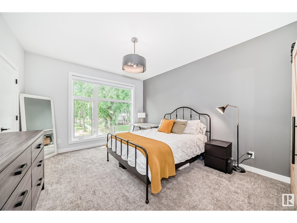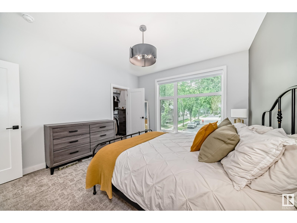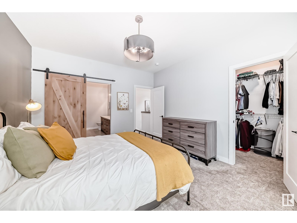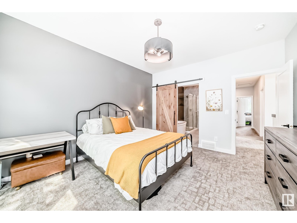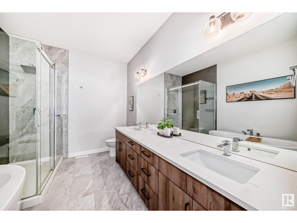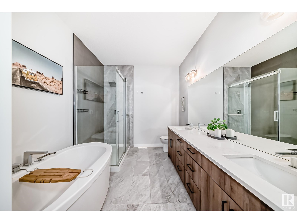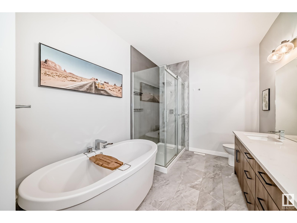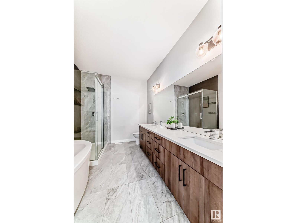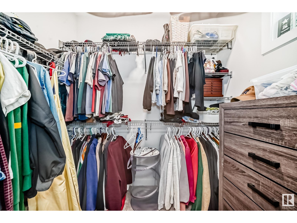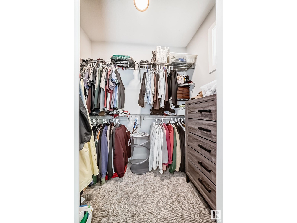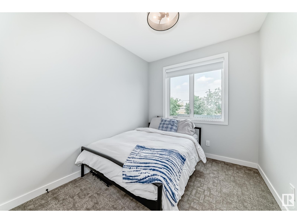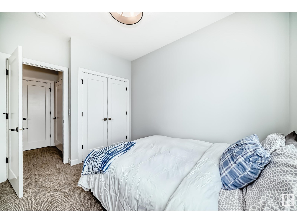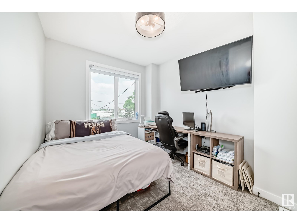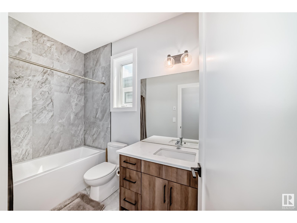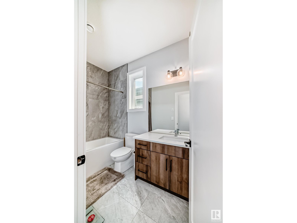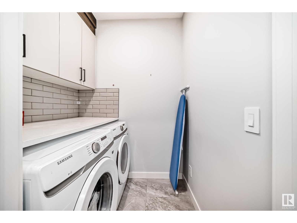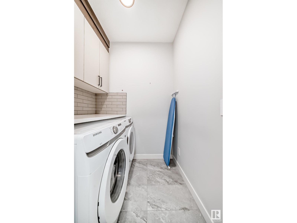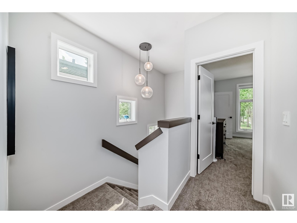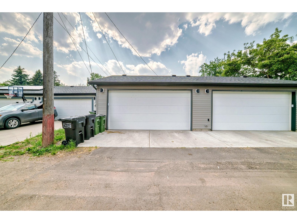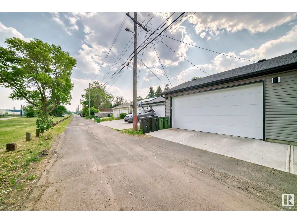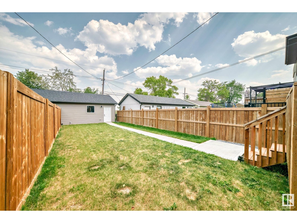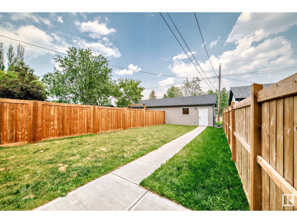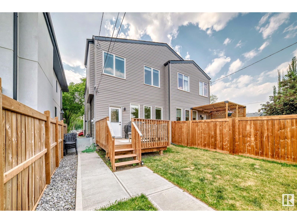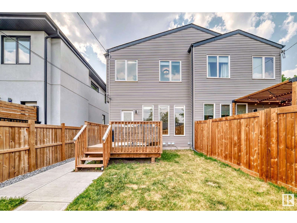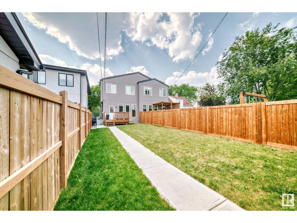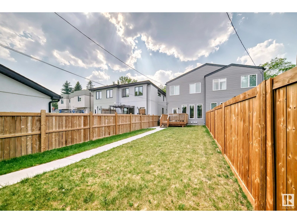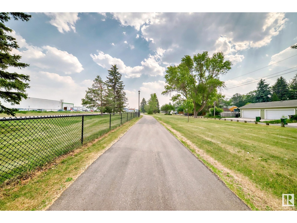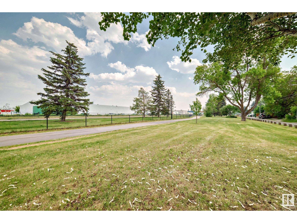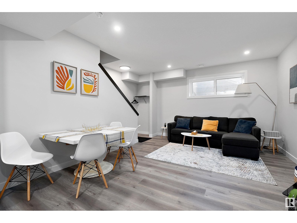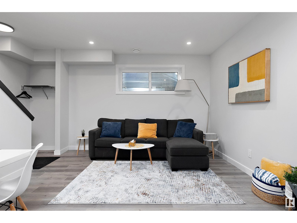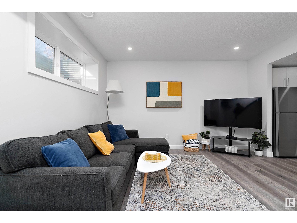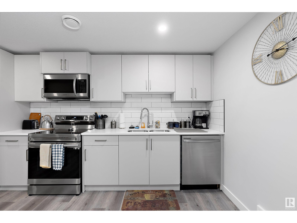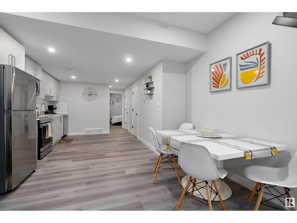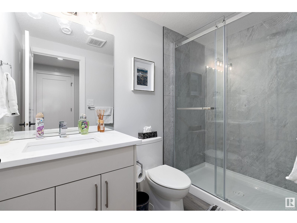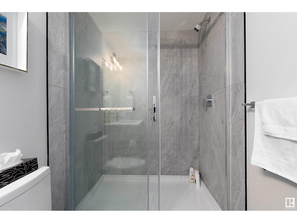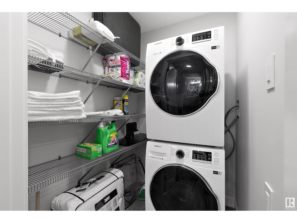11551 122 St Nw Edmonton, Alberta T5M 0B6
$619,900
Stunning, 4 year old, 3 Bdrm, 3 bath plus fantastic legal 1 Bedroom suite with thoughtful construction & design standards throughout. Your own Dream Home with 9' ceilings, stylish kitchen with upgraded cabinetry, appliances & quartz with waterfall edge and counter seating for 8! Open living room plan, neutral decor, linear fireplace and plank flooring, dining room, walk-in pantry, 2 pc bath and mudroom. A wide staircase leads to the oversized primary bdrm with window opening to the treelined street, a large W/I closet and fabulous Ensuite with glass enclosed, shower, freestanding tub and dual sink vanity. You won’t find a better Legal Suite. Separate entrance, bright and spacious with tall ceilings, lovely kitchen, large bedroom and 3pc bath. The suite has been a S-T rental, with the possibility for the business to be passed on with furniture and set up assistance! Double garage, deck, fenced and landscaped. Quiet location backing onto a greenspace, dog park and minutes to trendy 124 street and Downtown. (id:46923)
Property Details
| MLS® Number | E4442078 |
| Property Type | Single Family |
| Neigbourhood | Inglewood (Edmonton) |
| Amenities Near By | Playground, Schools, Shopping |
| Features | Private Setting, See Remarks, Flat Site, Park/reserve, Lane, Closet Organizers, No Smoking Home |
| Parking Space Total | 4 |
| Structure | Deck |
Building
| Bathroom Total | 4 |
| Bedrooms Total | 4 |
| Amenities | Ceiling - 9ft, Vinyl Windows |
| Appliances | Alarm System, Dishwasher, Garage Door Opener Remote(s), Garage Door Opener, Hood Fan, Microwave Range Hood Combo, Oven - Built-in, Microwave, Washer/dryer Stack-up, Stove, Window Coverings, Refrigerator |
| Basement Development | Finished |
| Basement Features | Suite |
| Basement Type | Full (finished) |
| Constructed Date | 2021 |
| Construction Style Attachment | Semi-detached |
| Fireplace Fuel | Electric |
| Fireplace Present | Yes |
| Fireplace Type | Unknown |
| Half Bath Total | 1 |
| Heating Type | Forced Air |
| Stories Total | 2 |
| Size Interior | 1,720 Ft2 |
| Type | Duplex |
Parking
| Detached Garage | |
| Rear |
Land
| Acreage | No |
| Fence Type | Fence |
| Land Amenities | Playground, Schools, Shopping |
| Size Irregular | 319.68 |
| Size Total | 319.68 M2 |
| Size Total Text | 319.68 M2 |
Rooms
| Level | Type | Length | Width | Dimensions |
|---|---|---|---|---|
| Basement | Family Room | 4.93 m | 3.92 m | 4.93 m x 3.92 m |
| Basement | Bedroom 4 | 3.25 m | 2.96 m | 3.25 m x 2.96 m |
| Basement | Laundry Room | 1.56 m | 1.33 m | 1.56 m x 1.33 m |
| Basement | Second Kitchen | 3.89 m | 3.28 m | 3.89 m x 3.28 m |
| Main Level | Living Room | 5.14 m | 4.05 m | 5.14 m x 4.05 m |
| Main Level | Dining Room | 3.57 m | 2.65 m | 3.57 m x 2.65 m |
| Main Level | Kitchen | 5.08 m | 3.57 m | 5.08 m x 3.57 m |
| Main Level | Mud Room | 2.08 m | 1.77 m | 2.08 m x 1.77 m |
| Main Level | Pantry | 1.53 m | 1.36 m | 1.53 m x 1.36 m |
| Upper Level | Primary Bedroom | 3.74 m | 4.28 m | 3.74 m x 4.28 m |
| Upper Level | Bedroom 2 | 3.17 m | 2.67 m | 3.17 m x 2.67 m |
| Upper Level | Bedroom 3 | 3.41 m | 2.84 m | 3.41 m x 2.84 m |
| Upper Level | Laundry Room | 1.49 m | 1.8 m | 1.49 m x 1.8 m |
https://www.realtor.ca/real-estate/28461533/11551-122-st-nw-edmonton-inglewood-edmonton
Contact Us
Contact us for more information

Terry Paranych
Associate
(780) 481-1144
www.paranych.com/
201-5607 199 St Nw
Edmonton, Alberta T6M 0M8
(780) 481-2950
(780) 481-1144
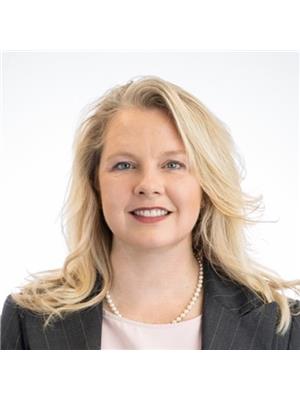
Heidi Paranych
Associate
www.paranych.com/agent/heidi-paranych/
www.facebook.com/share/15cfwPm2WR/?mibextid=wwXIfr
201-5607 199 St Nw
Edmonton, Alberta T6M 0M8
(780) 481-2950
(780) 481-1144

