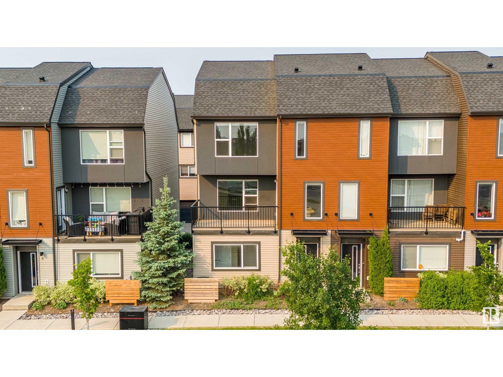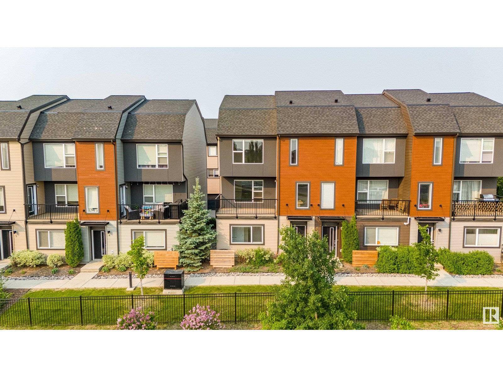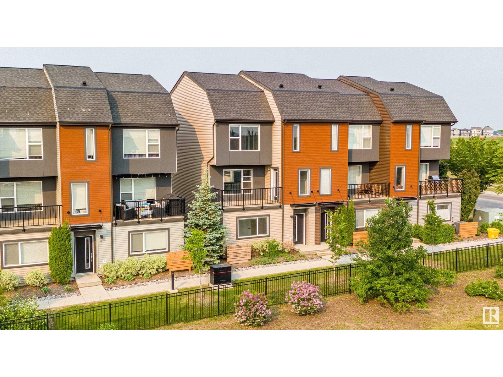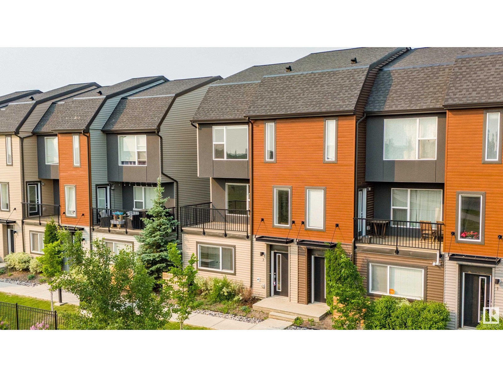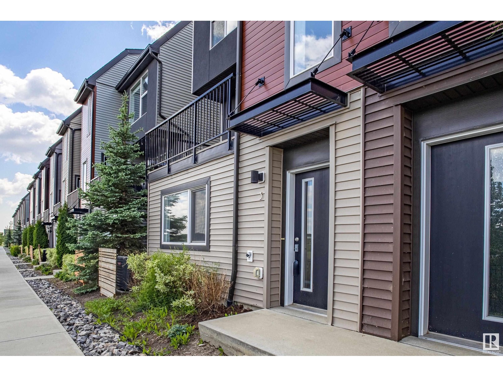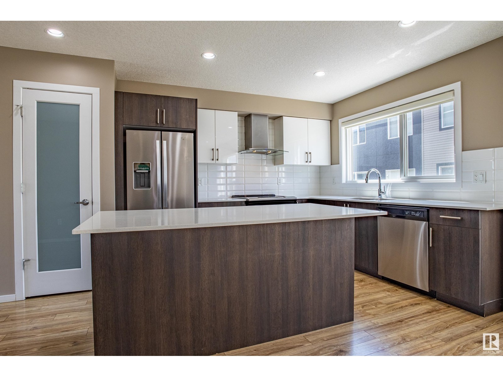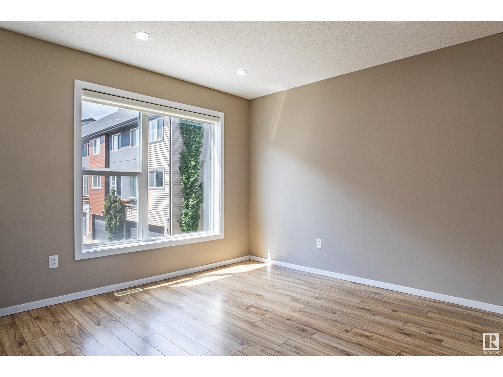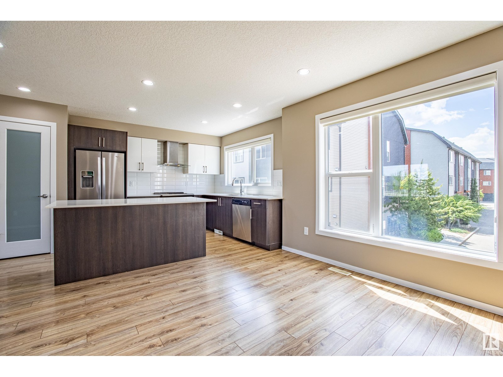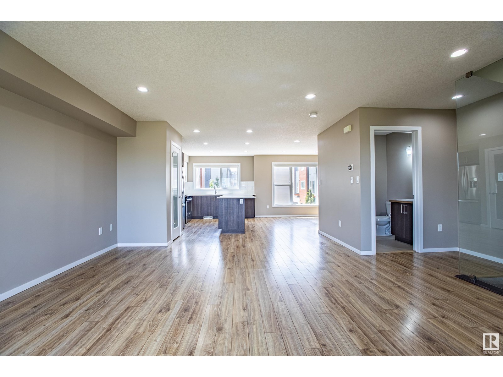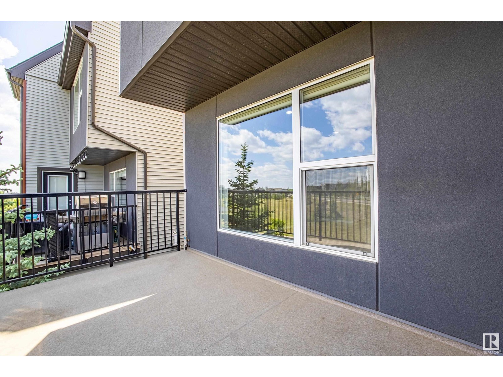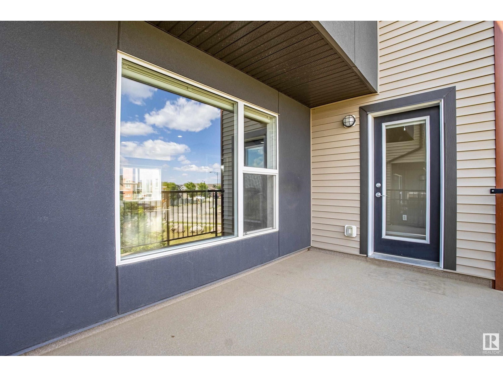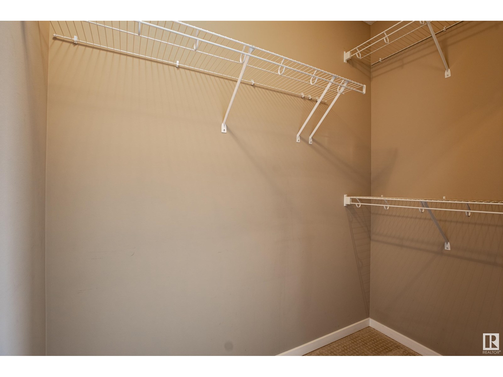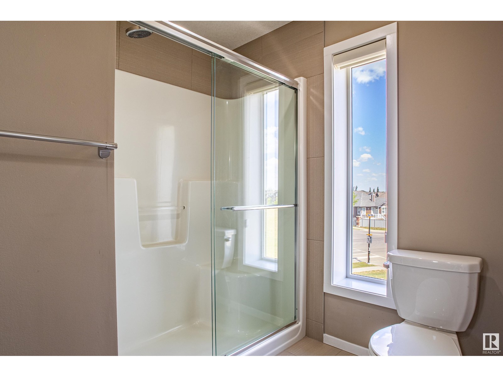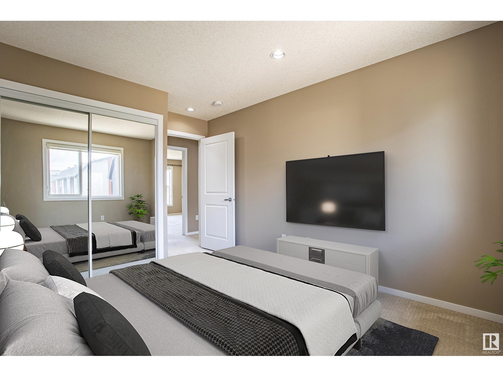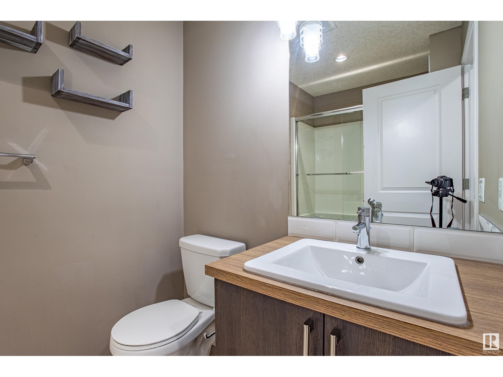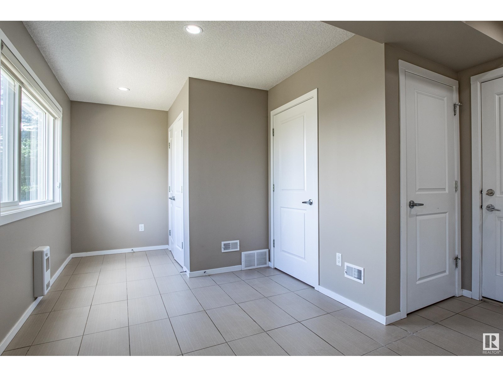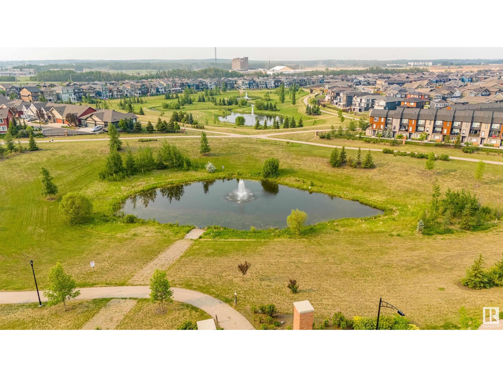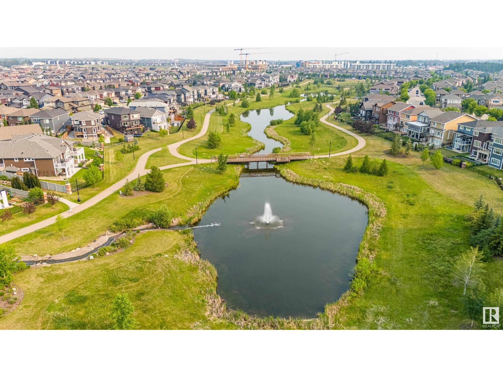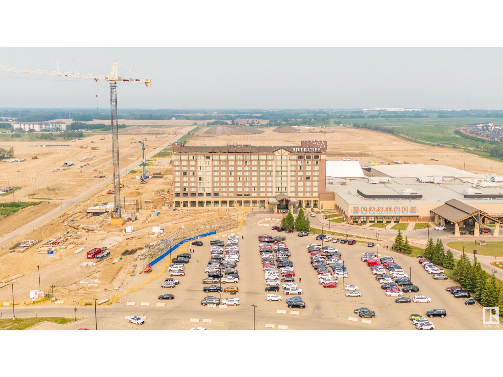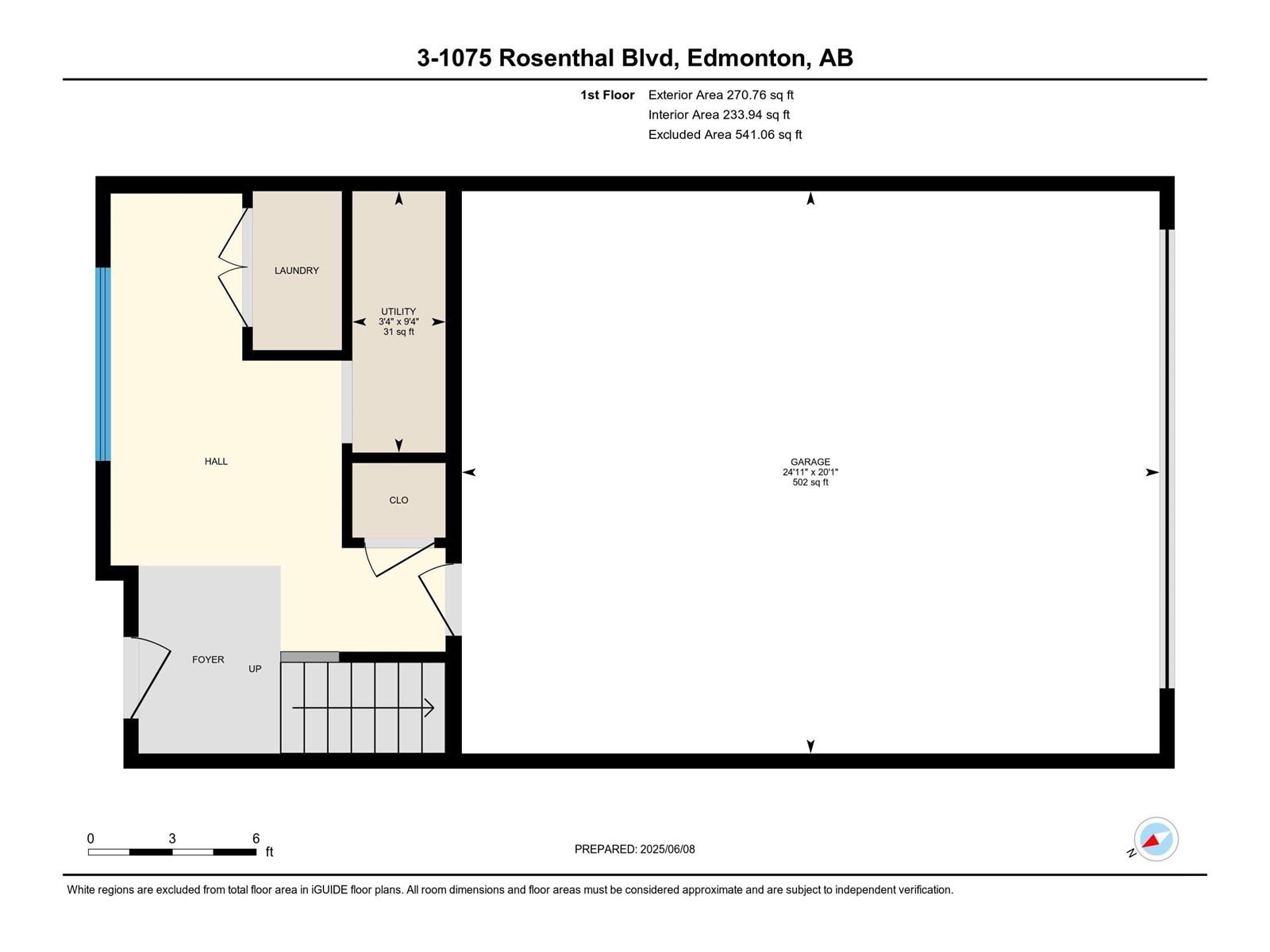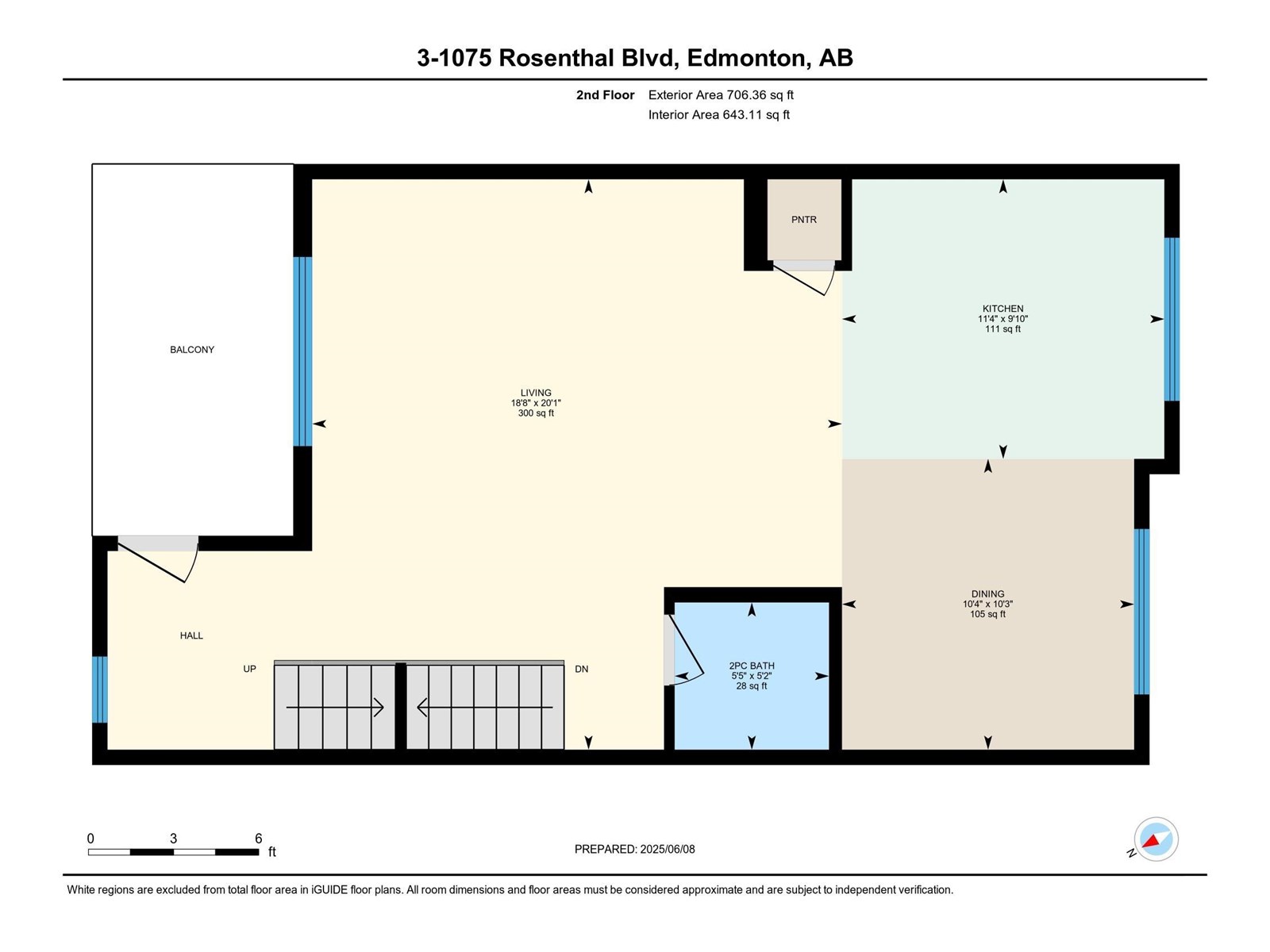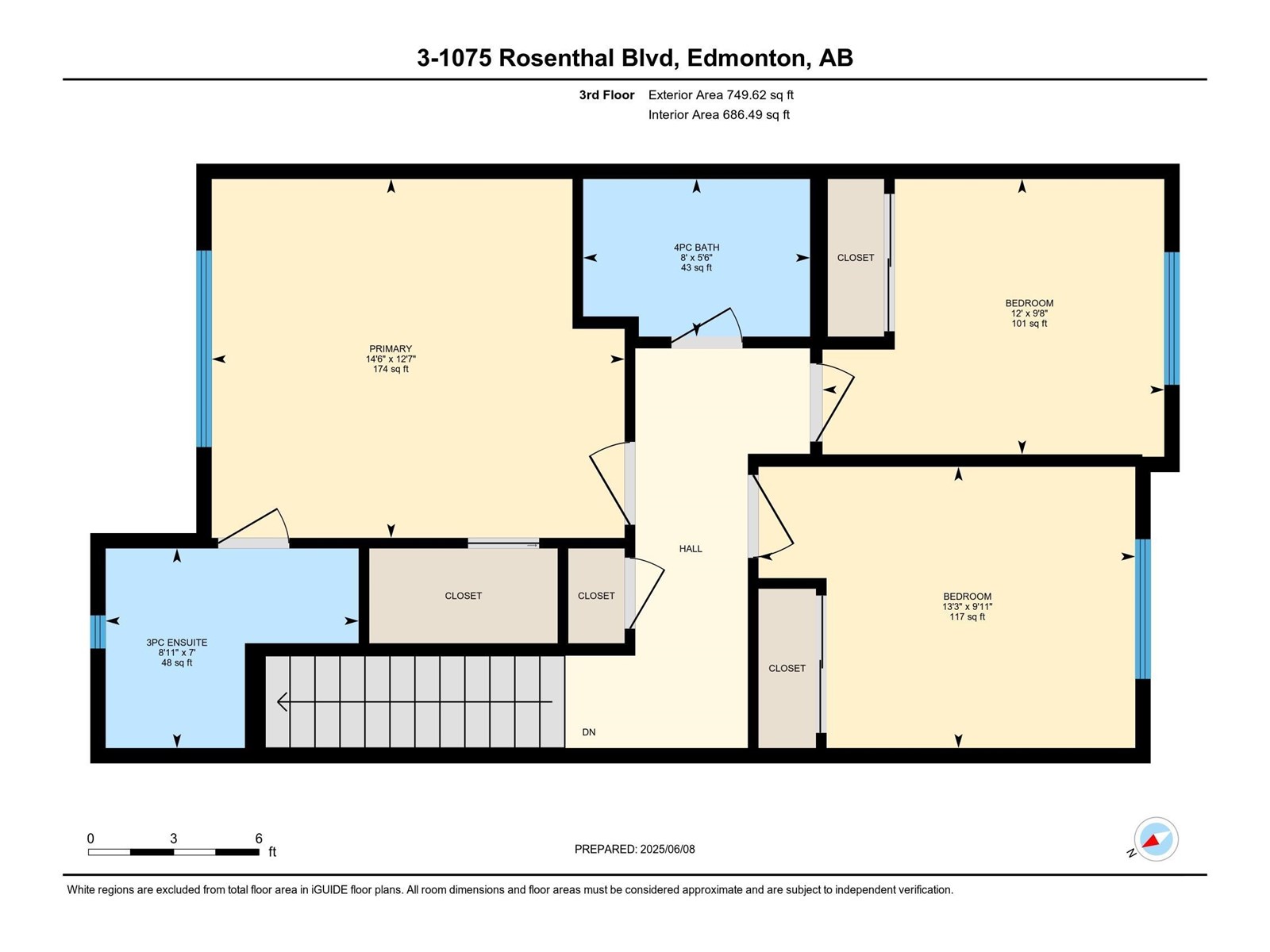#3 1075 Rosenthal Bv Nw Edmonton, Alberta T5T 7G5
$400,000Maintenance, Insurance, Landscaping, Property Management, Other, See Remarks
$299.87 Monthly
Maintenance, Insurance, Landscaping, Property Management, Other, See Remarks
$299.87 MonthlyAmazing LAKE VIEWS! Welcome to this FULLY Upgraded Townhouse with TONS of SUNLIGHT in Rosenthal and Great VIEWS from your EAST facing Deck! This Exceptional 3-Bed END UNIT boasts 1726 ft2, 3 BEDS & 2.5 BATHS & features an OPEN Concept layout with a HUGE living room, large dining area, SLEEK kitchen with 2 TONE Cabinets, QUARTZ counters STAINLESS App'ls & every upgrade available from the Builder - Better than the Showhome! A striking GLASS WALL adds elegance & class to this already classy home. The upper level includes a primary suite with 3 PC en-suite, two Add'l bedrooms, and a full 4 PC bath with GLASS Doors. This home offers ample storage & DOUBLE Attached GARAGE & CENTRAL AIR conditioning for those summer days. Enjoy walking Trails, Parks & easy access to Anthony Henday & Whitemud Freeway. Close to ALL Amenities & River Cree Resort . This move-in-ready townhouse is a must-see! Some pictures are Virtually Staged. LOW CONDO FEES too! Garage Opener also works on phone APP. Pride of Ownership lives here (id:46923)
Property Details
| MLS® Number | E4442085 |
| Property Type | Single Family |
| Neigbourhood | Rosenthal (Edmonton) |
| Amenities Near By | Park, Golf Course, Playground, Schools, Shopping, Ski Hill |
| Features | See Remarks, Flat Site, Park/reserve, No Animal Home, No Smoking Home |
| Parking Space Total | 2 |
| Structure | Deck |
| View Type | Lake View |
Building
| Bathroom Total | 3 |
| Bedrooms Total | 3 |
| Amenities | Vinyl Windows |
| Appliances | Dishwasher, Dryer, Garage Door Opener, Hood Fan, Microwave, Refrigerator, Stove, Washer, Window Coverings |
| Basement Development | Other, See Remarks |
| Basement Type | None (other, See Remarks) |
| Constructed Date | 2017 |
| Construction Style Attachment | Attached |
| Cooling Type | Central Air Conditioning |
| Fire Protection | Smoke Detectors |
| Half Bath Total | 1 |
| Heating Type | Forced Air |
| Stories Total | 3 |
| Size Interior | 1,727 Ft2 |
| Type | Row / Townhouse |
Parking
| Attached Garage |
Land
| Acreage | No |
| Land Amenities | Park, Golf Course, Playground, Schools, Shopping, Ski Hill |
| Size Irregular | 202.33 |
| Size Total | 202.33 M2 |
| Size Total Text | 202.33 M2 |
Rooms
| Level | Type | Length | Width | Dimensions |
|---|---|---|---|---|
| Lower Level | Family Room | Measurements not available | ||
| Main Level | Living Room | Measurements not available | ||
| Main Level | Dining Room | Measurements not available | ||
| Main Level | Kitchen | Measurements not available | ||
| Upper Level | Primary Bedroom | Measurements not available | ||
| Upper Level | Bedroom 2 | Measurements not available | ||
| Upper Level | Bedroom 3 | Measurements not available |
https://www.realtor.ca/real-estate/28461639/3-1075-rosenthal-bv-nw-edmonton-rosenthal-edmonton
Contact Us
Contact us for more information
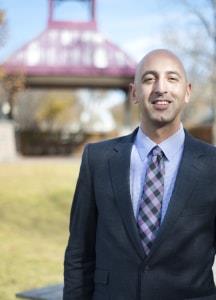
Edward G. Gebran
Associate
(780) 906-9959
www.edsellshomes.ca/
twitter.com/eddiegebran
www.facebook.com/TheEdmontonRealEstateApp/
302-5083 Windermere Blvd Sw
Edmonton, Alberta T6W 0J5
(780) 406-4000
(780) 406-8787


