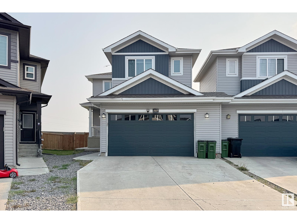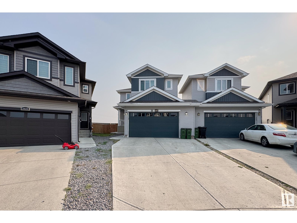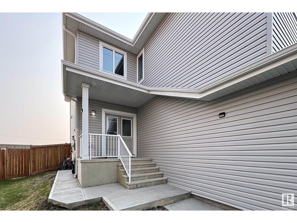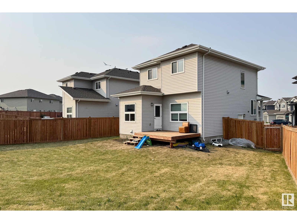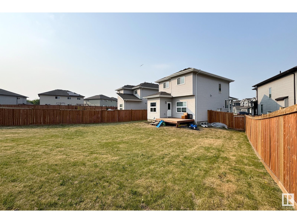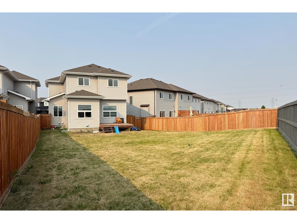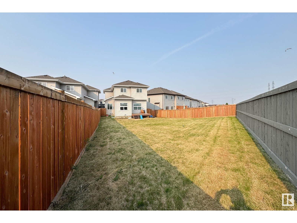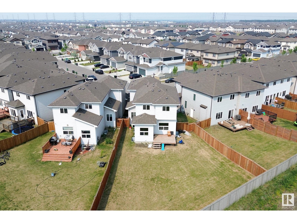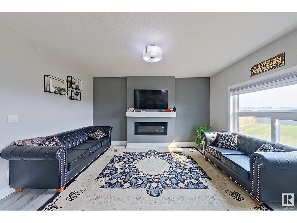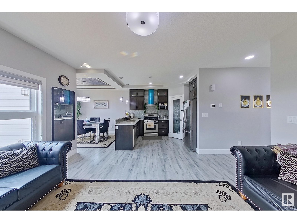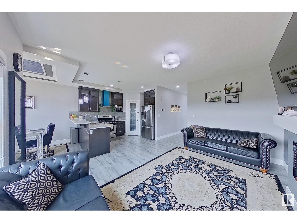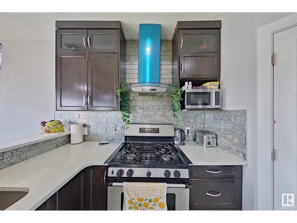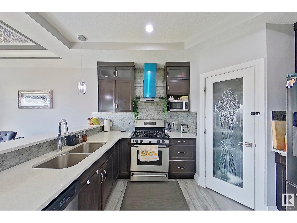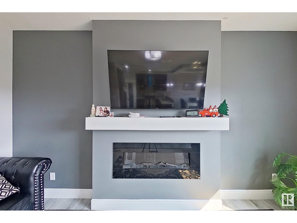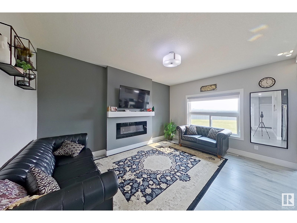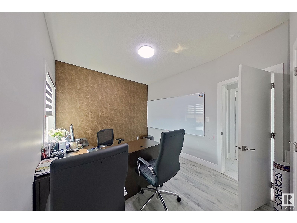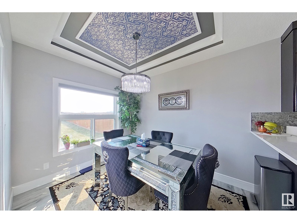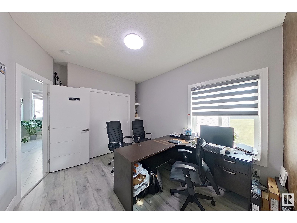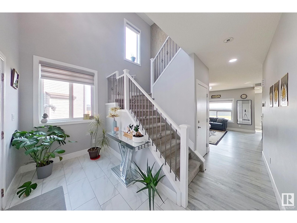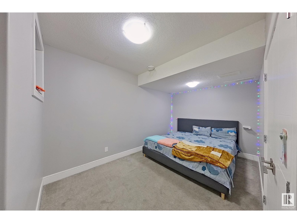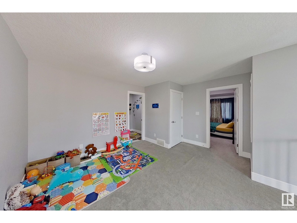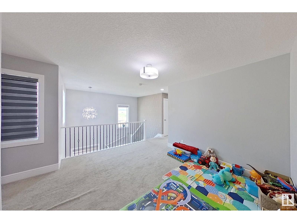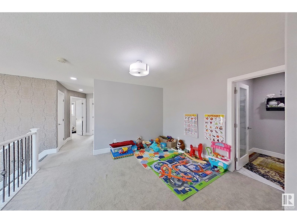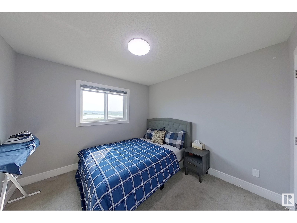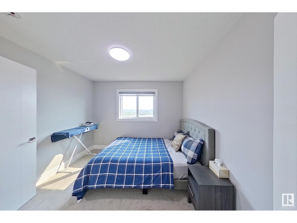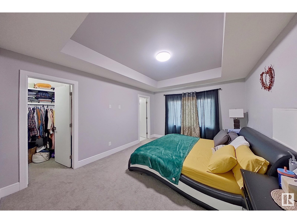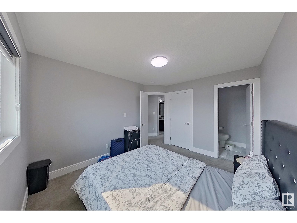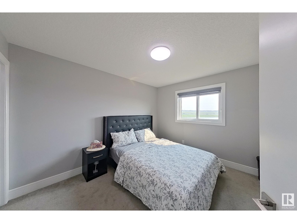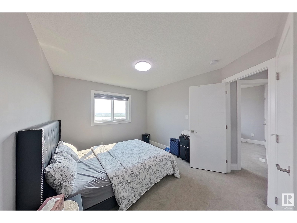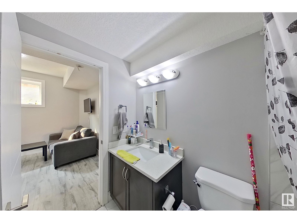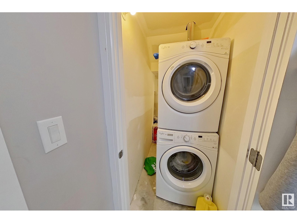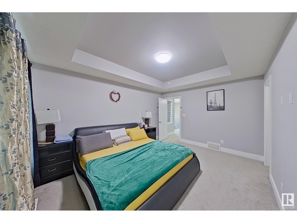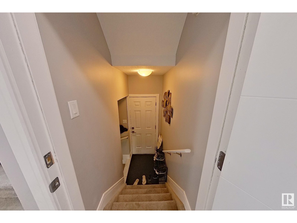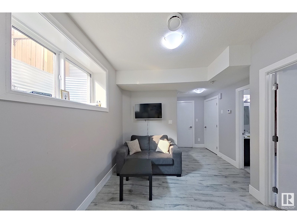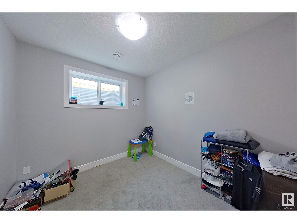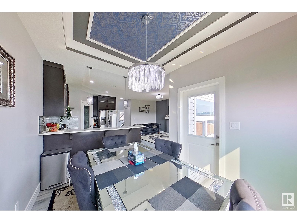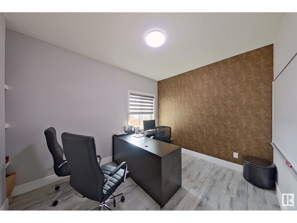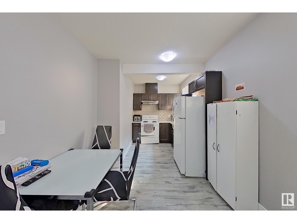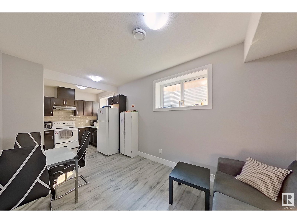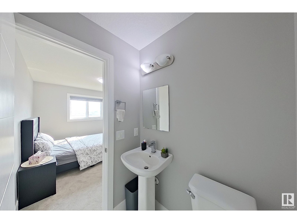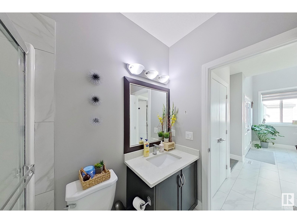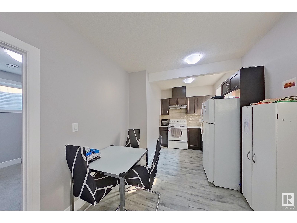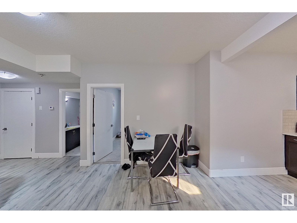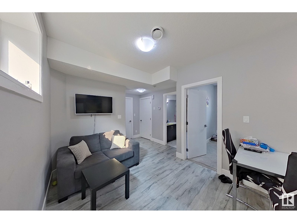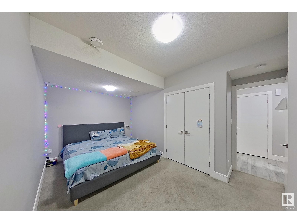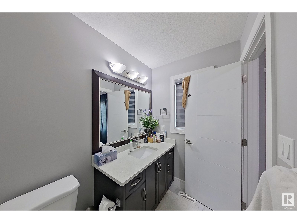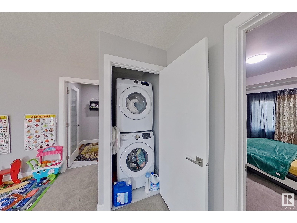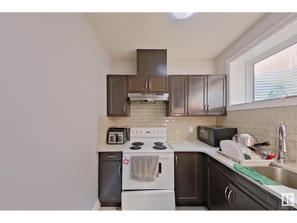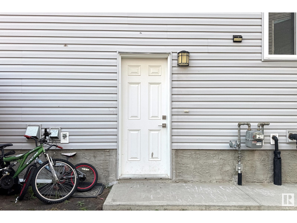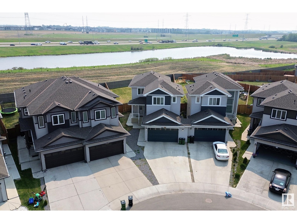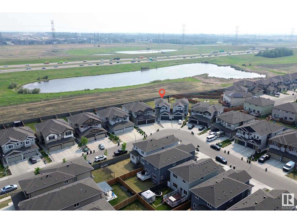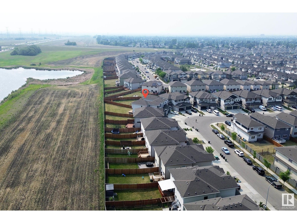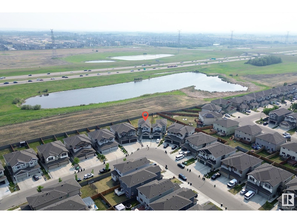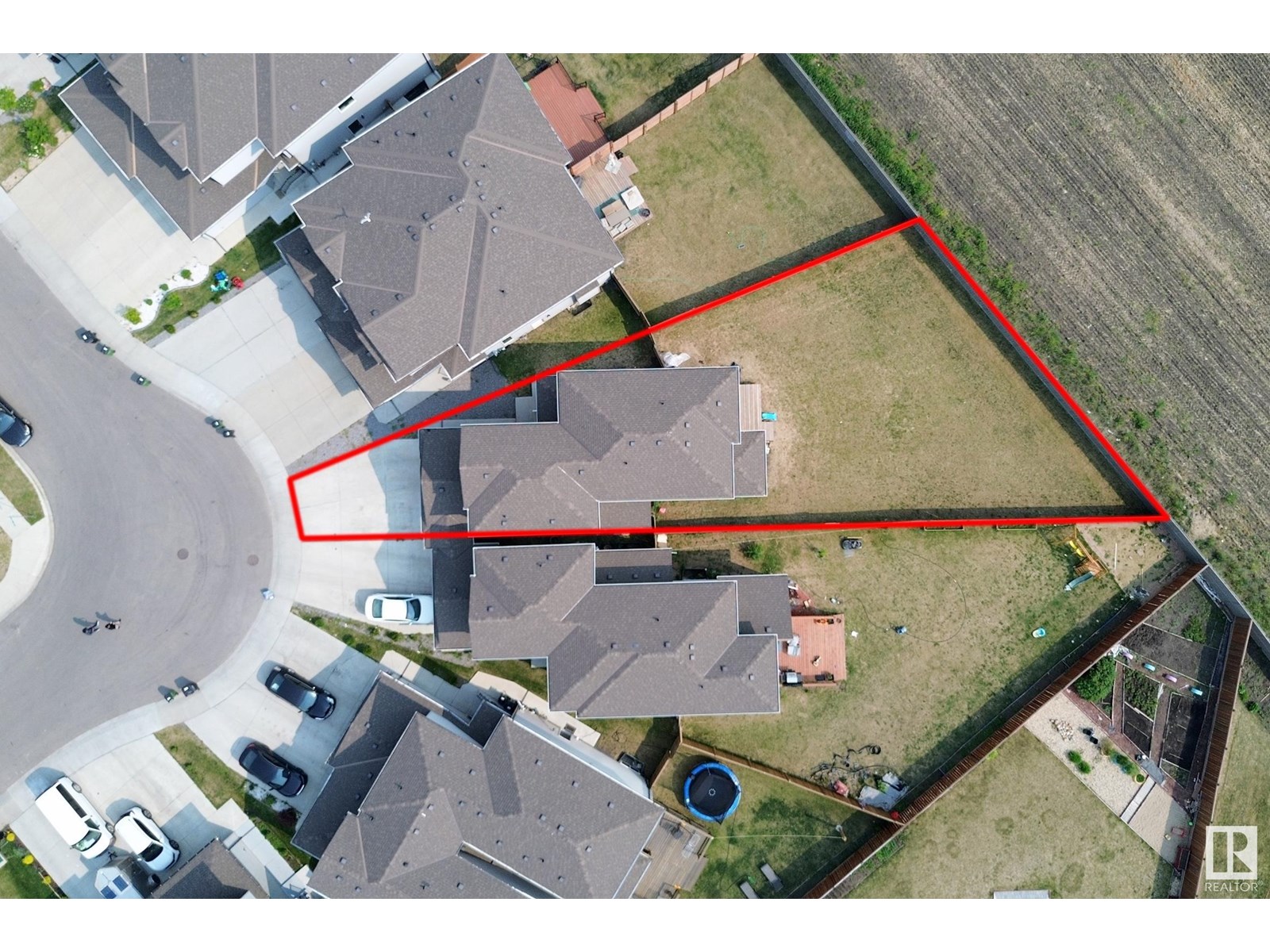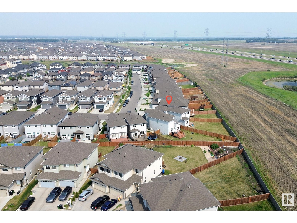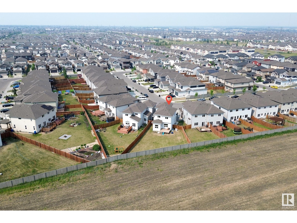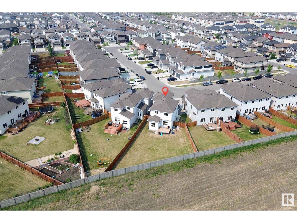2927 11 Av Nw Edmonton, Alberta T6T 2H1
$589,999
Unique 1/2 Duplex on Prime Pie Lot in sought-after Laurel plus a Legal Basement Suite situated on a massive 6700+ sq ft pie-shaped lot Offering over 1850 sq ft of thoughtfully designed living space, this home feels more like a detached property with only the garages linked and generous space between the homes. Featuring 9-foot ceilings on the main, upgraded laminate and tile flooring, Large kitchen with quartz, stainless steel appliances, pot lights, a full bedroom and full bathroom, perfect for guests or extended family, or home office. spacious living room with a cozy electric fireplace. Upstairs, you’ll find 3 additional bedrooms, 2.5 bathrooms, a loft as a bonus room, and separate laundry for convenience. The fully finished basement features a legal 2-bedroom suite with a separate entrance and its own laundry. (id:46923)
Property Details
| MLS® Number | E4442115 |
| Property Type | Single Family |
| Neigbourhood | Laurel |
| Amenities Near By | Golf Course, Playground, Public Transit, Schools, Shopping |
| Structure | Deck |
| View Type | Lake View |
Building
| Bathroom Total | 5 |
| Bedrooms Total | 6 |
| Amenities | Ceiling - 9ft |
| Appliances | Dishwasher, Garage Door Opener Remote(s), Garage Door Opener, Hood Fan, Stove, Gas Stove(s), Window Coverings, Dryer, Refrigerator, Two Washers |
| Basement Development | Finished |
| Basement Features | Suite |
| Basement Type | Full (finished) |
| Constructed Date | 2019 |
| Construction Style Attachment | Semi-detached |
| Fireplace Fuel | Electric |
| Fireplace Present | Yes |
| Fireplace Type | Unknown |
| Half Bath Total | 1 |
| Heating Type | Forced Air |
| Stories Total | 2 |
| Size Interior | 1,876 Ft2 |
| Type | Duplex |
Parking
| Attached Garage |
Land
| Acreage | No |
| Fence Type | Fence |
| Land Amenities | Golf Course, Playground, Public Transit, Schools, Shopping |
| Size Irregular | 629.09 |
| Size Total | 629.09 M2 |
| Size Total Text | 629.09 M2 |
Rooms
| Level | Type | Length | Width | Dimensions |
|---|---|---|---|---|
| Basement | Bedroom 5 | 3.56 m | 4.66 m | 3.56 m x 4.66 m |
| Basement | Second Kitchen | 2.24 m | 2.28 m | 2.24 m x 2.28 m |
| Basement | Bedroom 6 | 3.32 m | 5.7 m | 3.32 m x 5.7 m |
| Main Level | Living Room | 3.78 m | 4.79 m | 3.78 m x 4.79 m |
| Main Level | Dining Room | 2.62 m | 3.28 m | 2.62 m x 3.28 m |
| Main Level | Kitchen | 2.62 m | 3.74 m | 2.62 m x 3.74 m |
| Main Level | Bedroom 4 | 4.06 m | 3.04 m | 4.06 m x 3.04 m |
| Main Level | Other | 5.49 m | 2.53 m | 5.49 m x 2.53 m |
| Upper Level | Primary Bedroom | 3.56 m | 4.54 m | 3.56 m x 4.54 m |
| Upper Level | Bedroom 2 | 3.13 m | 3.62 m | 3.13 m x 3.62 m |
| Upper Level | Bedroom 3 | 3.14 m | 3.27 m | 3.14 m x 3.27 m |
| Upper Level | Loft | 3.88 m | 4.38 m | 3.88 m x 4.38 m |
https://www.realtor.ca/real-estate/28462102/2927-11-av-nw-edmonton-laurel
Contact Us
Contact us for more information

Tim Taneja
Associate
9130 34a Ave Nw
Edmonton, Alberta T6E 5P4
(780) 225-8899

