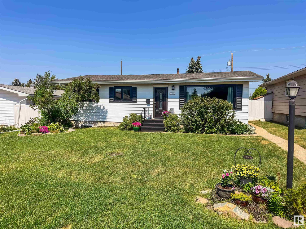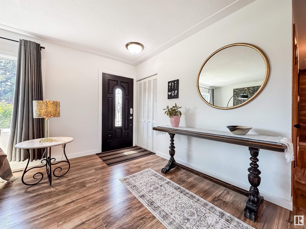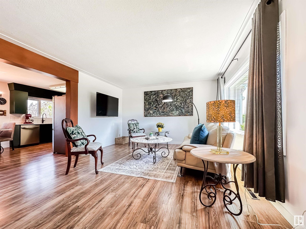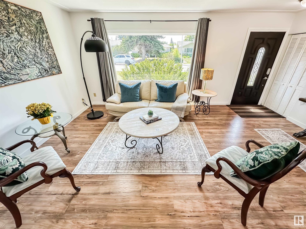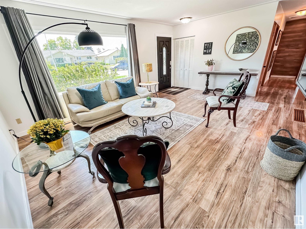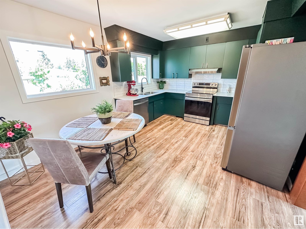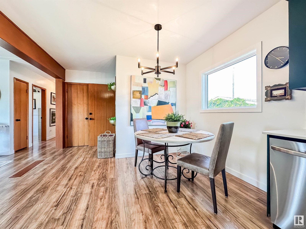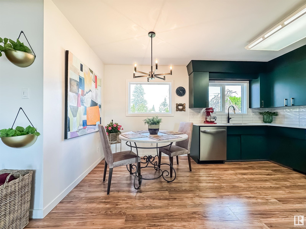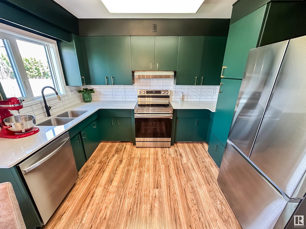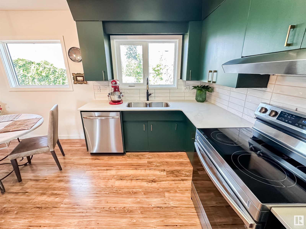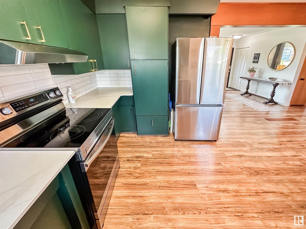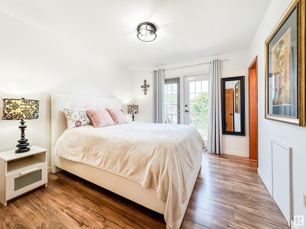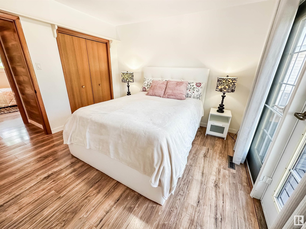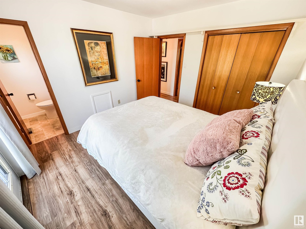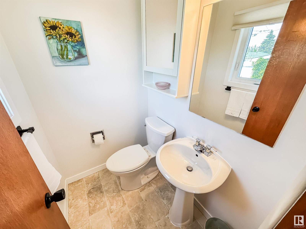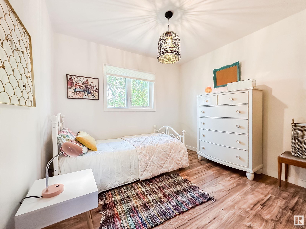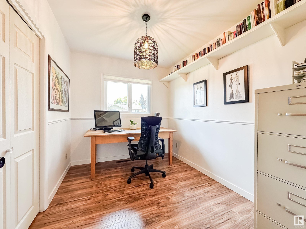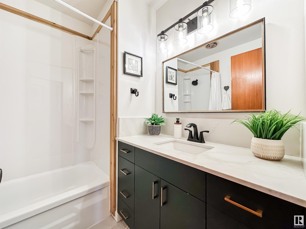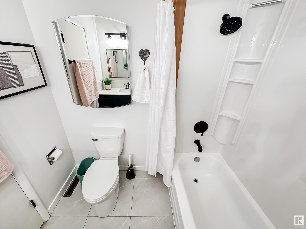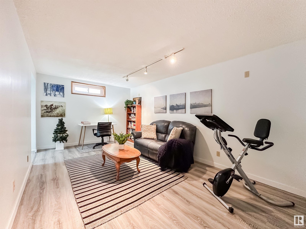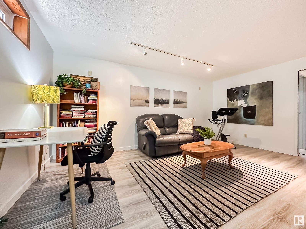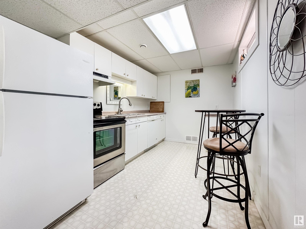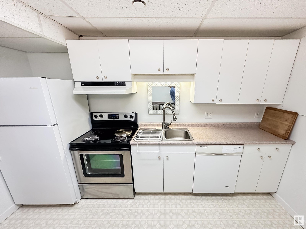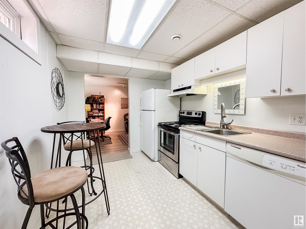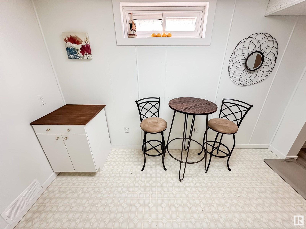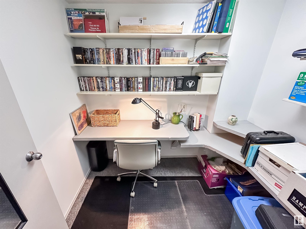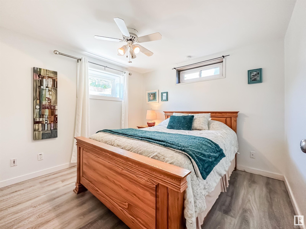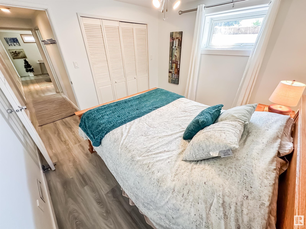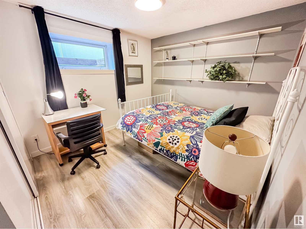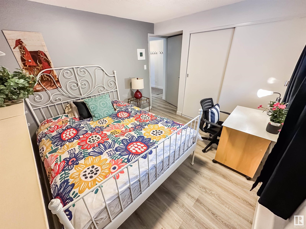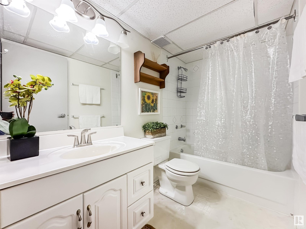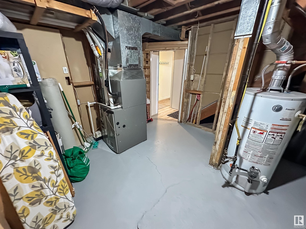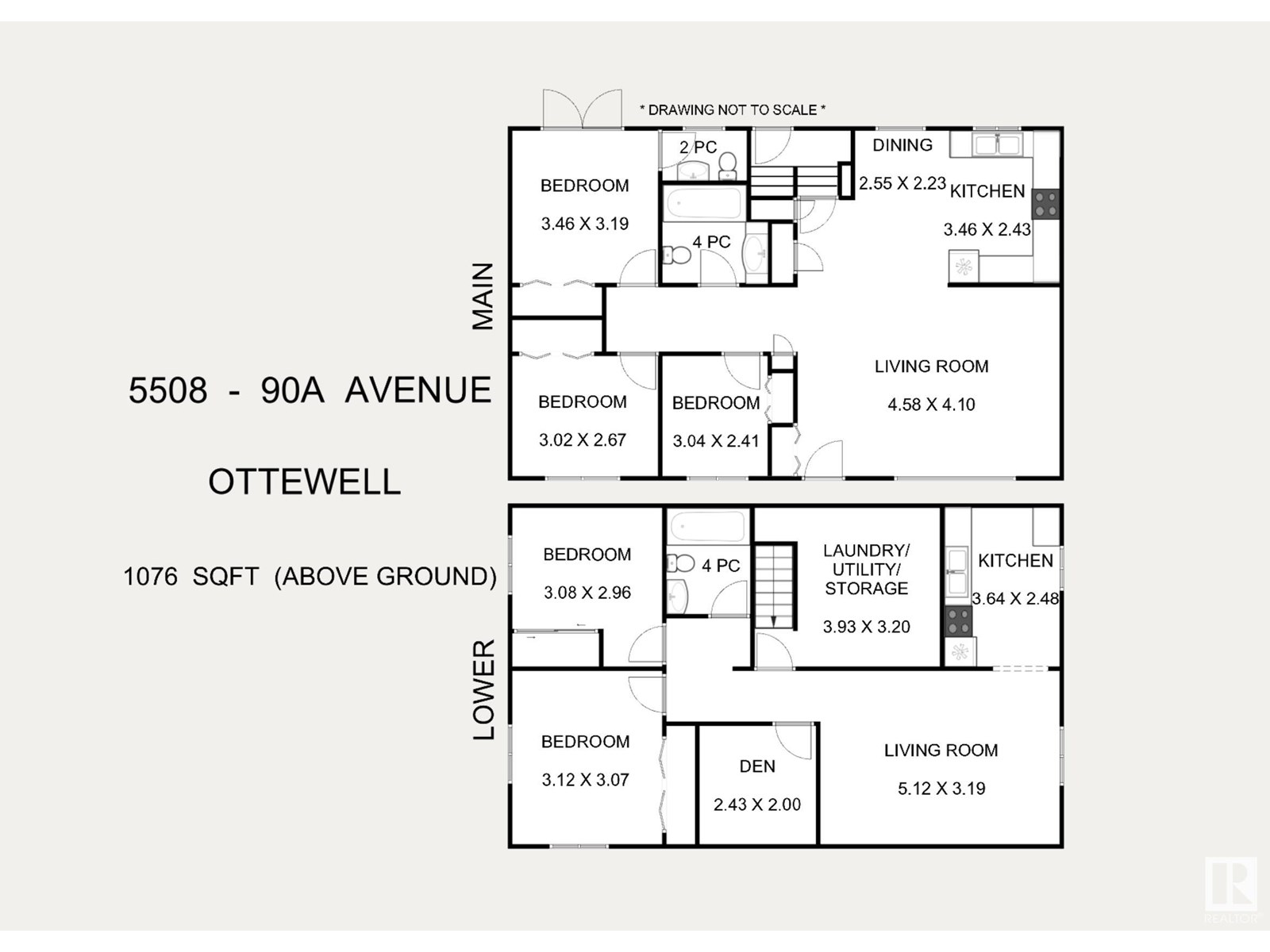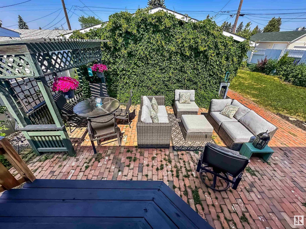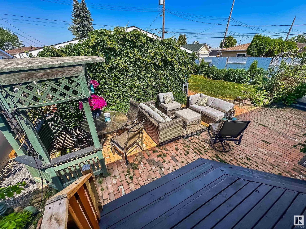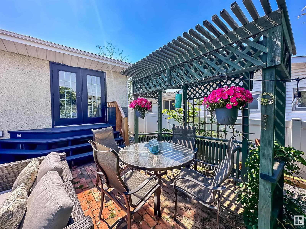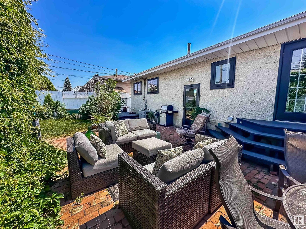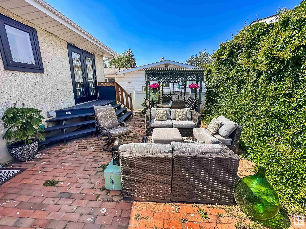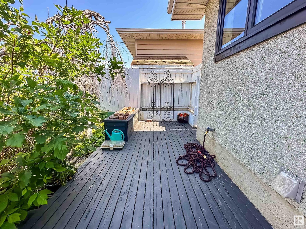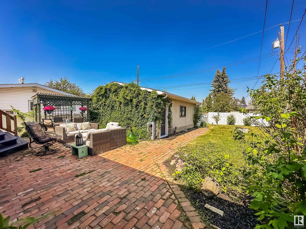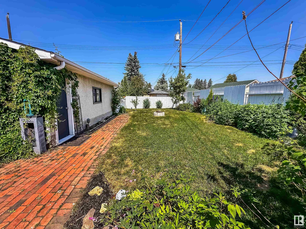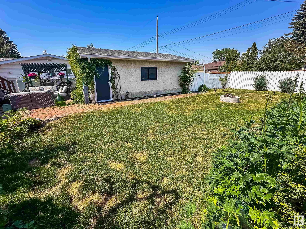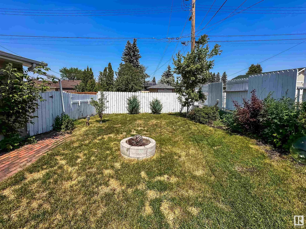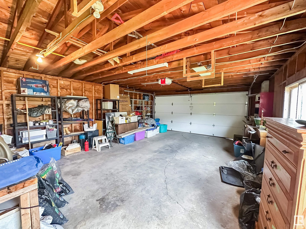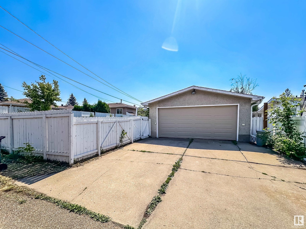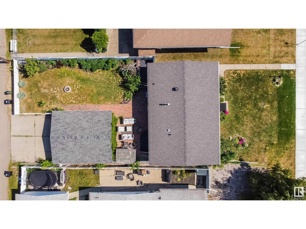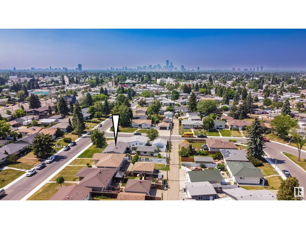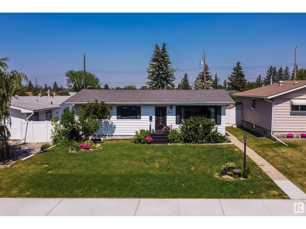5508 90a Av Nw Edmonton, Alberta T6B 0P8
$495,000
EXTENSIVELY UPGRADED BUNGALOW ON A QUIET STREET! Beautifully maintained & extensively upgraded bungalow offers space, style, & flexibility in one of Edmonton’s most established communities - Ottewell. With 3+2 bedrooms, 3 bathrooms, & a second kitchen in the fully finished basement, this is an ideal setup for smart buyers. Upgrades include an opened up living/dining room with wood feature, new flooring throughout, black vinyl windows, shingles, furnace, hot water tank, & electrical, plus central A/C. The main level features a bright living room, large dining space, a refreshed kitchen with quartz counters & stainless steel appliances, plus a spacious primary with 2pc ensuite, 2 more bedrooms & 4pc main bath. Downstairs is accessible from the back door with second kitchen, second living room, 2 bedrooms, 3pc bath, and laundry. The fenced backyard has a patio, deck, & lawn. 20x24 double garage. Just minutes to downtown, close to schools, shopping & Anvil Coffee. A turn-key home in a quiet location! (id:46923)
Property Details
| MLS® Number | E4442110 |
| Property Type | Single Family |
| Neigbourhood | Ottewell |
| Amenities Near By | Playground, Public Transit, Schools, Shopping |
| Features | Lane |
| Parking Space Total | 4 |
| Structure | Deck, Fire Pit, Patio(s) |
Building
| Bathroom Total | 3 |
| Bedrooms Total | 5 |
| Appliances | Dryer, Garage Door Opener Remote(s), Garage Door Opener, Hood Fan, Washer, Window Coverings, Refrigerator, Two Stoves, Dishwasher |
| Architectural Style | Bungalow |
| Basement Development | Finished |
| Basement Type | Full (finished) |
| Constructed Date | 1962 |
| Construction Style Attachment | Detached |
| Cooling Type | Central Air Conditioning |
| Half Bath Total | 1 |
| Heating Type | Forced Air |
| Stories Total | 1 |
| Size Interior | 1,076 Ft2 |
| Type | House |
Parking
| Detached Garage | |
| R V |
Land
| Acreage | No |
| Fence Type | Fence |
| Land Amenities | Playground, Public Transit, Schools, Shopping |
| Size Irregular | 557.16 |
| Size Total | 557.16 M2 |
| Size Total Text | 557.16 M2 |
Rooms
| Level | Type | Length | Width | Dimensions |
|---|---|---|---|---|
| Basement | Den | 2.434 m | 2 m | 2.434 m x 2 m |
| Basement | Bedroom 4 | 3.077 m | 2.961 m | 3.077 m x 2.961 m |
| Basement | Second Kitchen | 3.636 m | 2.476 m | 3.636 m x 2.476 m |
| Basement | Bedroom 5 | 3.191 m | 3.066 m | 3.191 m x 3.066 m |
| Main Level | Living Room | 4.576 m | 4.104 m | 4.576 m x 4.104 m |
| Main Level | Dining Room | 2.234 m | 3.463 m | 2.234 m x 3.463 m |
| Main Level | Kitchen | 2.426 m | 3.496 m | 2.426 m x 3.496 m |
| Main Level | Primary Bedroom | 3.459 m | 3.191 m | 3.459 m x 3.191 m |
| Main Level | Bedroom 2 | 3.016 m | 2.674 m | 3.016 m x 2.674 m |
| Main Level | Bedroom 3 | 3.035 m | 2.408 m | 3.035 m x 2.408 m |
https://www.realtor.ca/real-estate/28462035/5508-90a-av-nw-edmonton-ottewell
Contact Us
Contact us for more information

Sara J. Kalke
Associate
(780) 447-1695
www.sarakalke.com/
www.facebook.com/sarakalkerealtor
www.facebook.com/sarakalke
200-10835 124 St Nw
Edmonton, Alberta T5M 0H4
(780) 488-4000
(780) 447-1695

