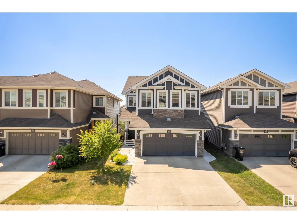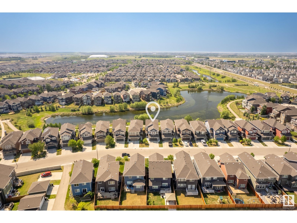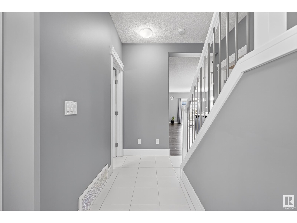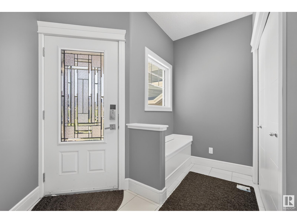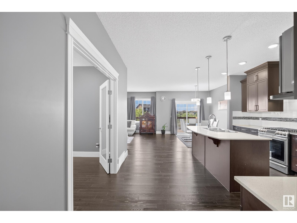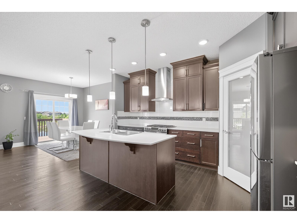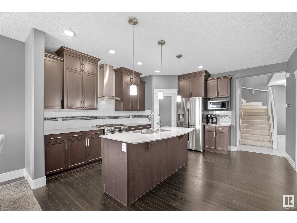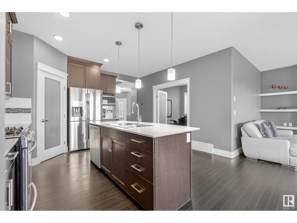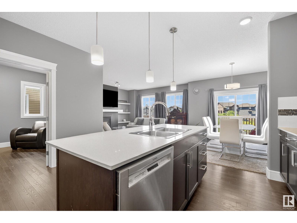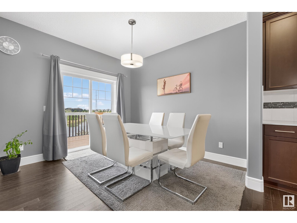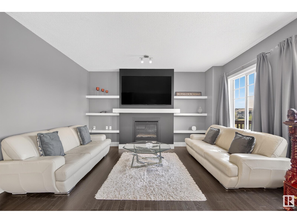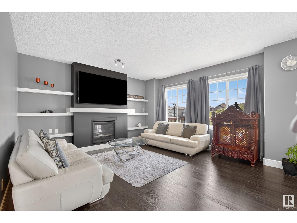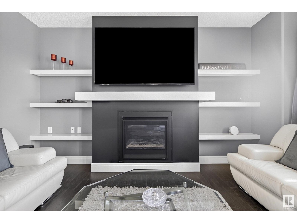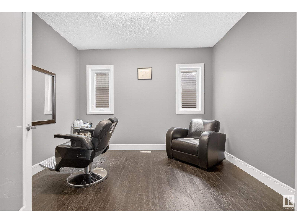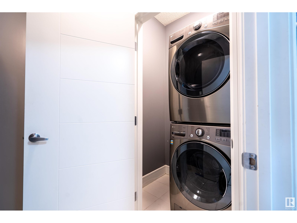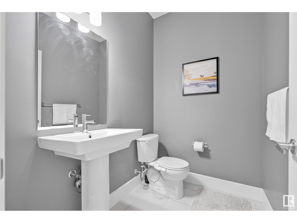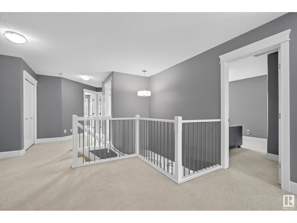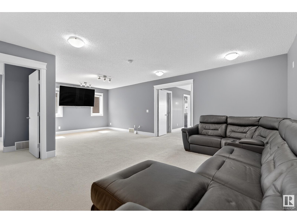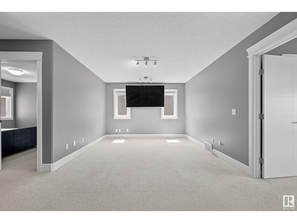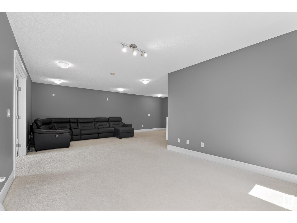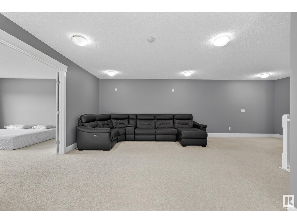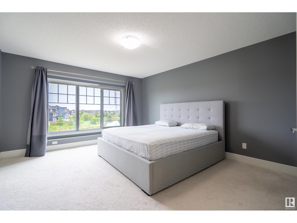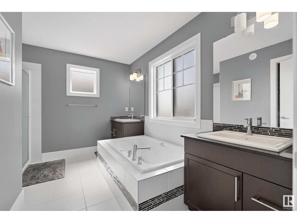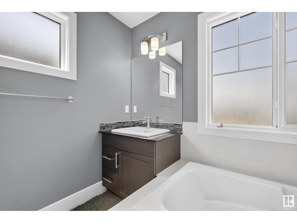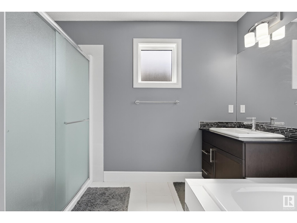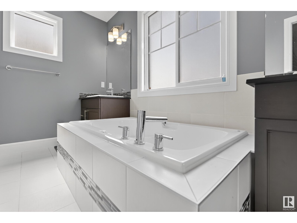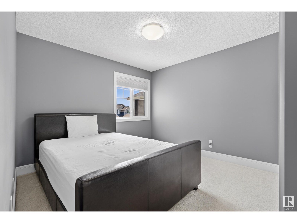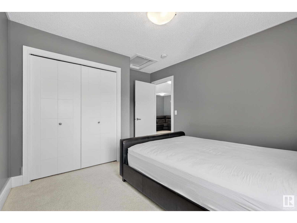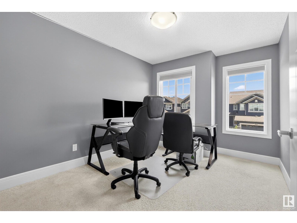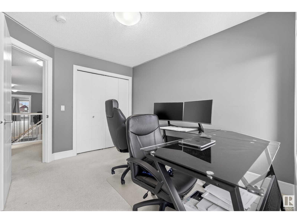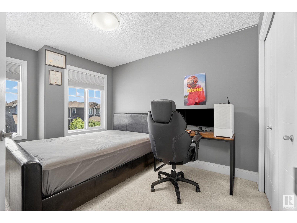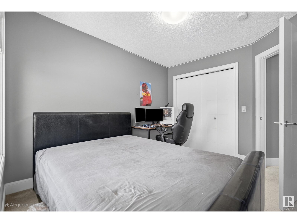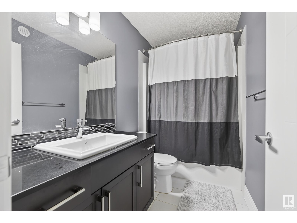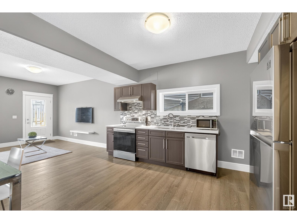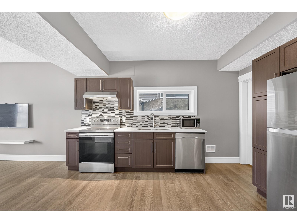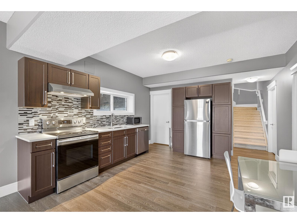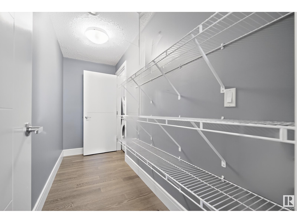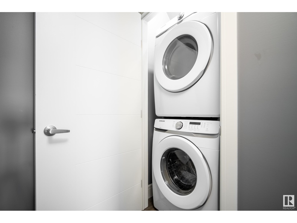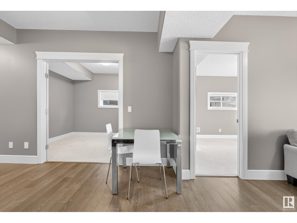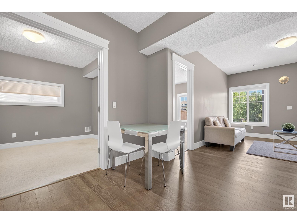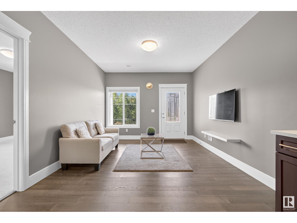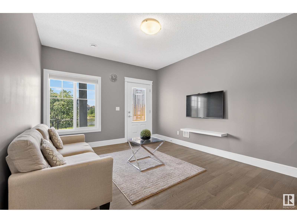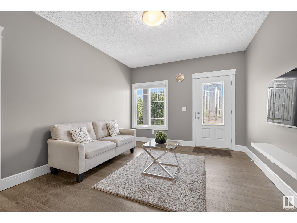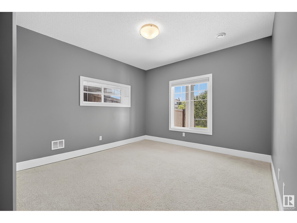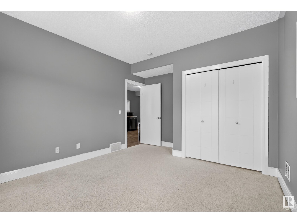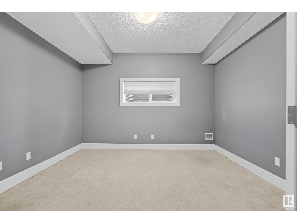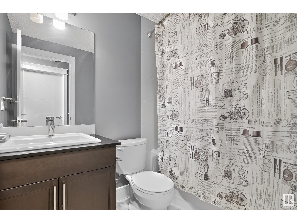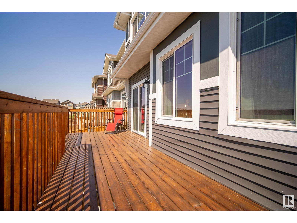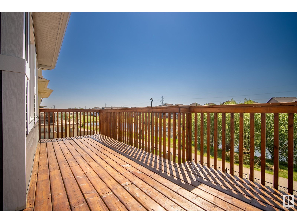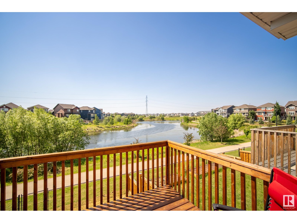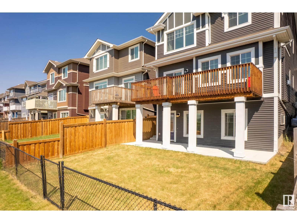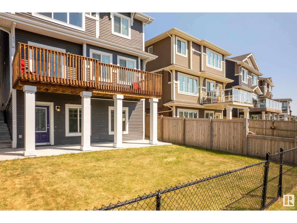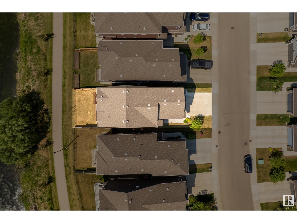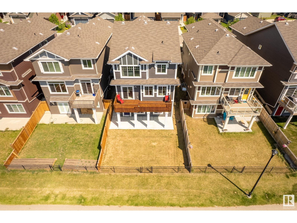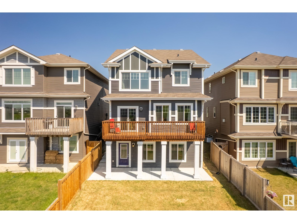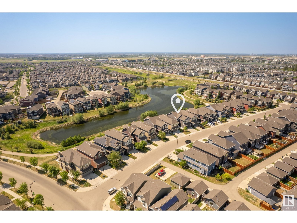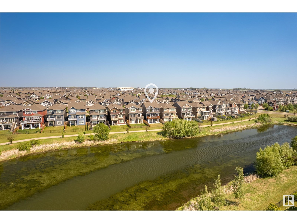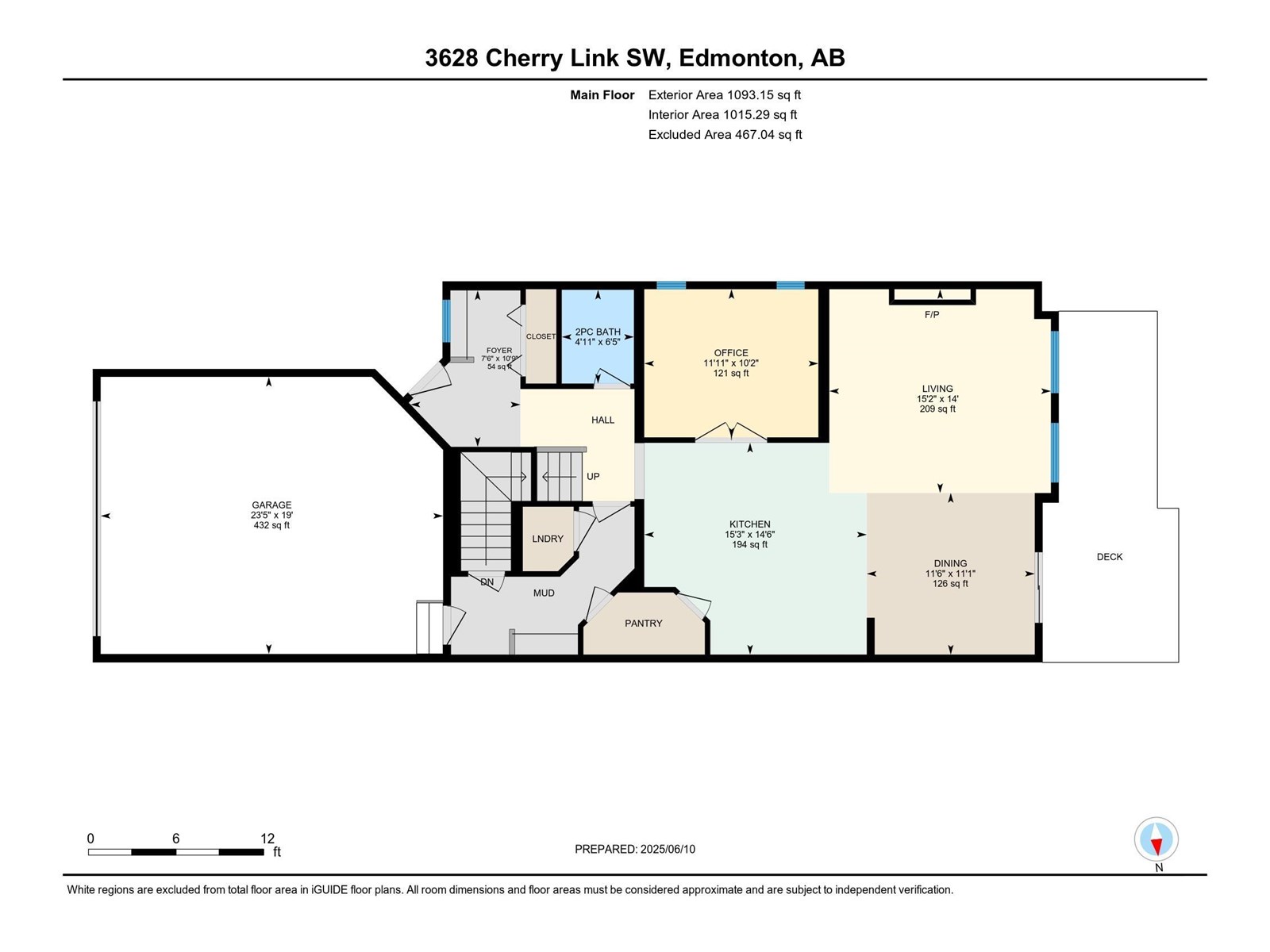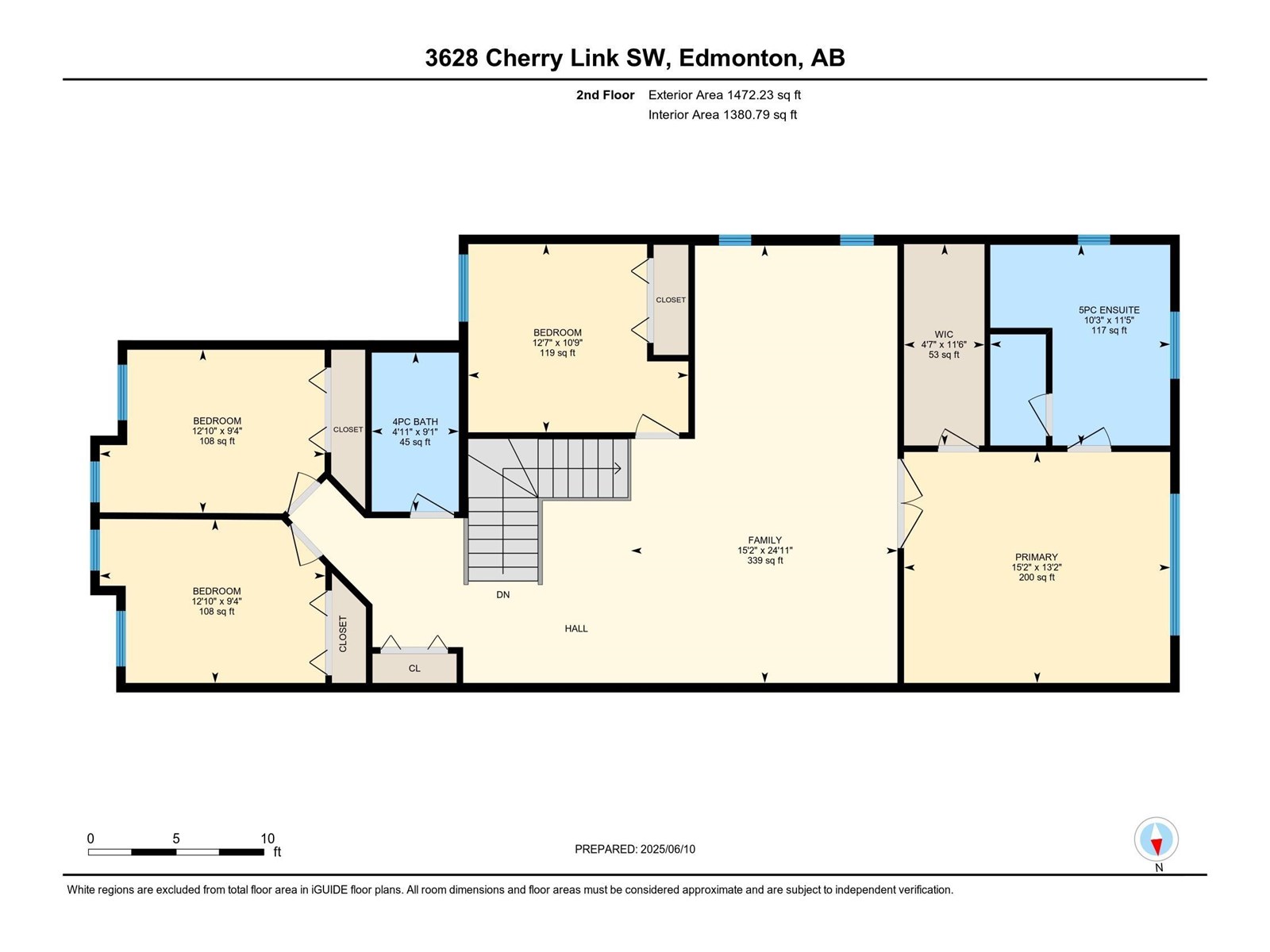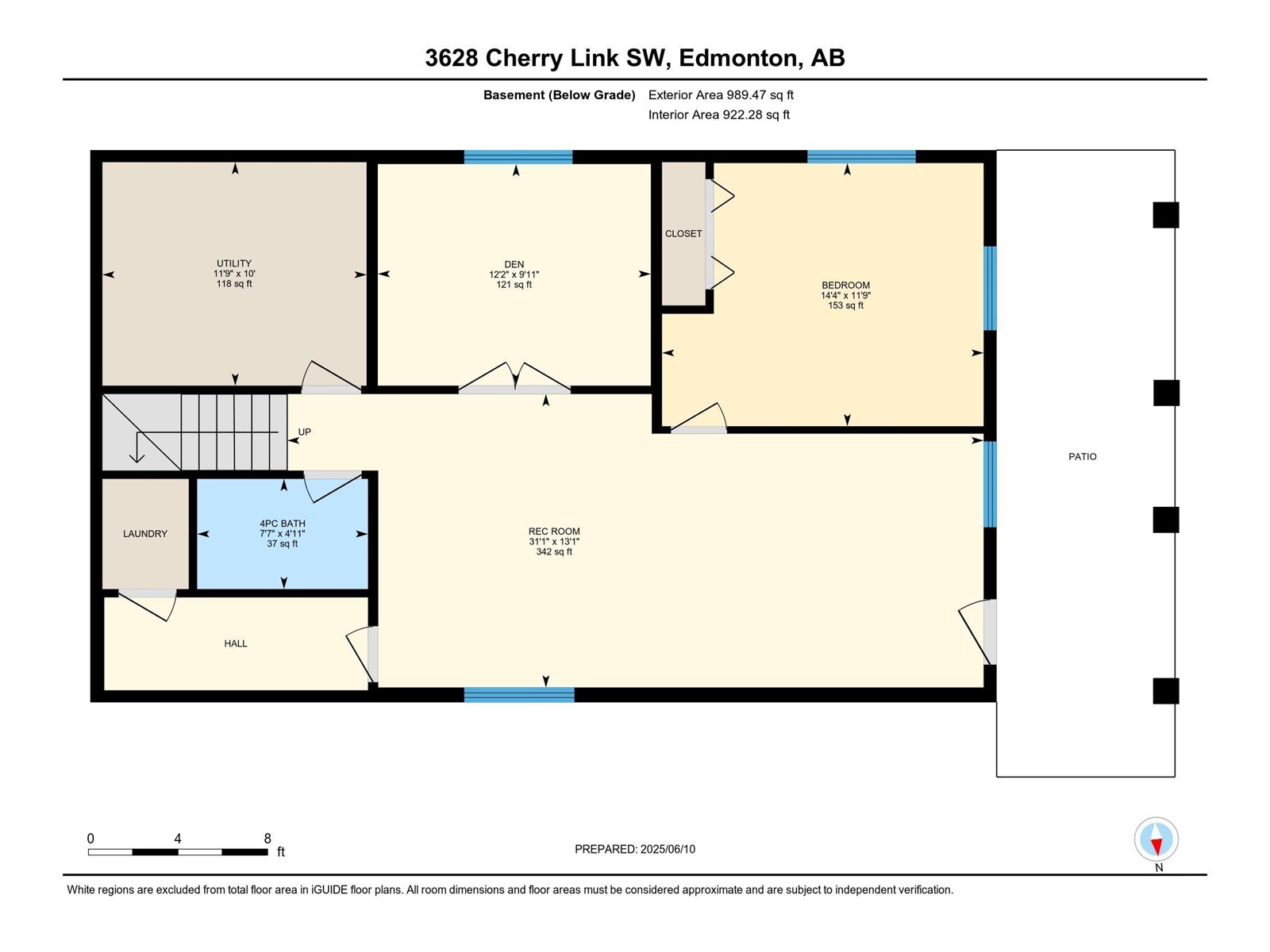3628 Cherry Li Sw Edmonton, Alberta T6X 2B2
$776,000
STUNNING 2 storey w/ walk-out basement suite and fully fenced yard backing onto path with beautiful views of the pond! The kitchen is a dream with plenty of counter and cupboard space as well as a corner walk-through pantry. Living room is cozy & modern with a fireplace and sits across from the dining area with access to the generous sized balcony. The Office/Den is perfect as a home office, guest space or even formal dining. Main floor laundry, 2 pc bath and spacious mudroom connecting to the garage complete this level. Upstairs are 4 bedrooms including the primary with it's 5 piece ensuite, walk-in closet and more stunning views of the pond. Bonus room is huge, perfect for movie nights and family gatherings! Second 4 piece bathroom completes the upper level. Walkout basement has its own kitchen and laundry making this space ideal for guests and entertaining! Bedroom, den and large rec room all lead out to the sunny patio and yard with gate to the walking path. This home truly has it all! (id:46923)
Property Details
| MLS® Number | E4442102 |
| Property Type | Single Family |
| Neigbourhood | The Orchards At Ellerslie |
| Amenities Near By | Airport, Playground, Shopping |
| Community Features | Lake Privileges |
| Features | No Back Lane |
| Parking Space Total | 4 |
| Water Front Type | Waterfront On Lake |
Building
| Bathroom Total | 4 |
| Bedrooms Total | 5 |
| Appliances | Dishwasher, Dryer, Garage Door Opener Remote(s), Garage Door Opener, Refrigerator, Stove, Washer, Window Coverings |
| Basement Development | Finished |
| Basement Features | Walk Out |
| Basement Type | Full (finished) |
| Constructed Date | 2016 |
| Construction Style Attachment | Detached |
| Fireplace Fuel | Gas |
| Fireplace Present | Yes |
| Fireplace Type | Unknown |
| Half Bath Total | 1 |
| Heating Type | Forced Air |
| Stories Total | 2 |
| Size Interior | 2,565 Ft2 |
| Type | House |
Parking
| Attached Garage |
Land
| Acreage | No |
| Fence Type | Fence |
| Land Amenities | Airport, Playground, Shopping |
| Size Irregular | 369.11 |
| Size Total | 369.11 M2 |
| Size Total Text | 369.11 M2 |
Rooms
| Level | Type | Length | Width | Dimensions |
|---|---|---|---|---|
| Basement | Bedroom 5 | 3.58 m | 4.38 m | 3.58 m x 4.38 m |
| Basement | Recreation Room | 3.99 m | 9.47 m | 3.99 m x 9.47 m |
| Basement | Utility Room | 3.04 m | 3.59 m | 3.04 m x 3.59 m |
| Main Level | Living Room | 4.26 m | 4.62 m | 4.26 m x 4.62 m |
| Main Level | Dining Room | 3.37 m | 3.51 m | 3.37 m x 3.51 m |
| Main Level | Kitchen | 4.42 m | 4.64 m | 4.42 m x 4.64 m |
| Main Level | Den | 3.09 m | 3.63 m | 3.09 m x 3.63 m |
| Upper Level | Family Room | 7.6 m | 4.63 m | 7.6 m x 4.63 m |
| Upper Level | Primary Bedroom | 4.01 m | 4.62 m | 4.01 m x 4.62 m |
| Upper Level | Bedroom 2 | 3.27 m | 3.82 m | 3.27 m x 3.82 m |
| Upper Level | Bedroom 3 | 2.84 m | 3.91 m | 2.84 m x 3.91 m |
| Upper Level | Bedroom 4 | 2.84 m | 3.92 m | 2.84 m x 3.92 m |
https://www.realtor.ca/real-estate/28461916/3628-cherry-li-sw-edmonton-the-orchards-at-ellerslie
Contact Us
Contact us for more information

Ross S. Storoshenko
Associate
(780) 457-2194
www.rivervalleyrealty.ca/
www.facebook.com/rivervalleyrealty
www.linkedin.com/in/ross-storoshenko-a11509135/
www.instagram.com/ross.storoshenko/
www.youtube.com/@rossstoroshenko
201-6650 177 St Nw
Edmonton, Alberta T5T 4J5
(780) 483-4848
(780) 444-8017

