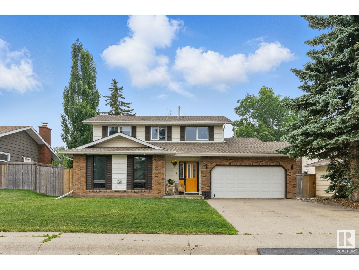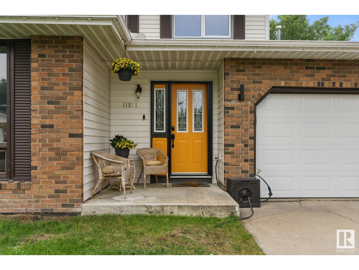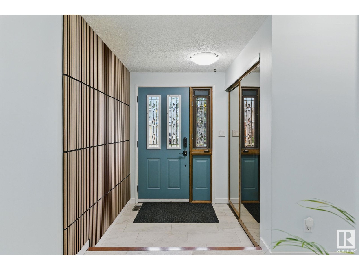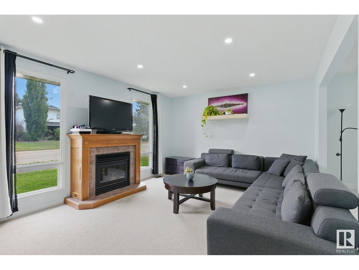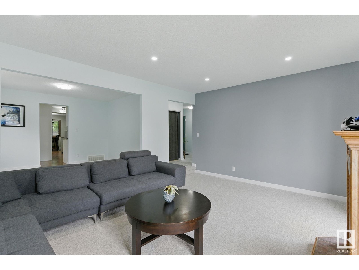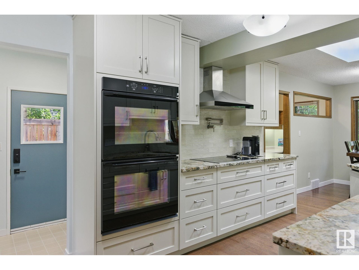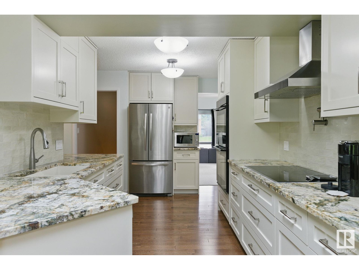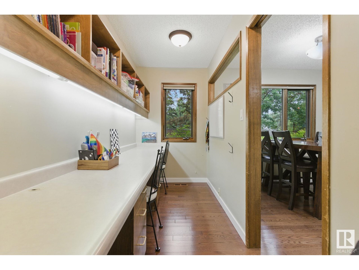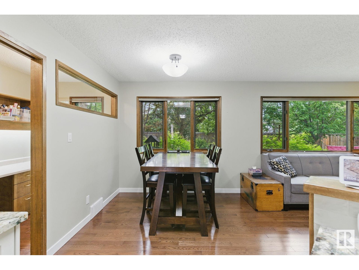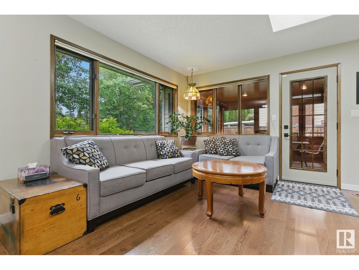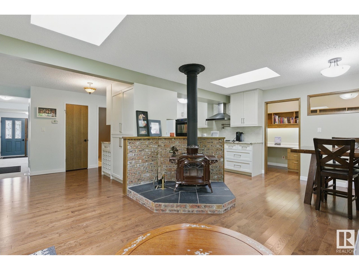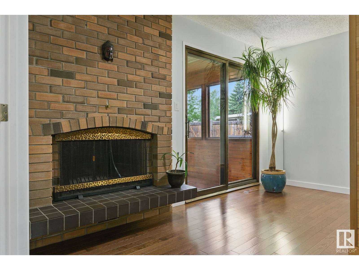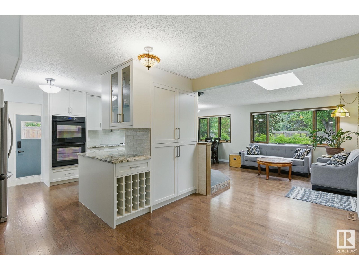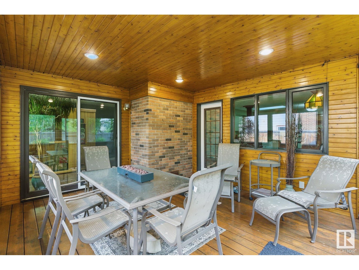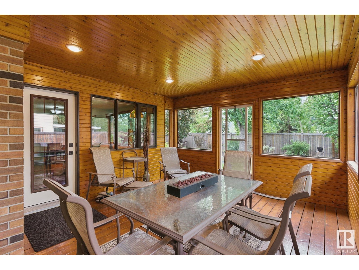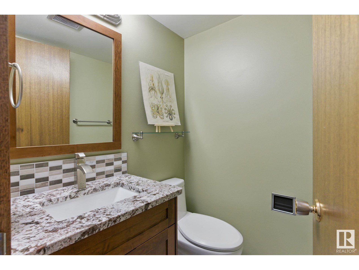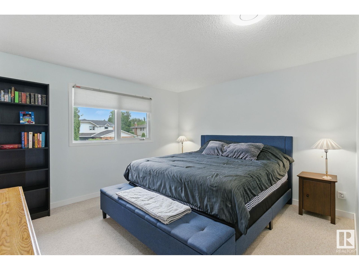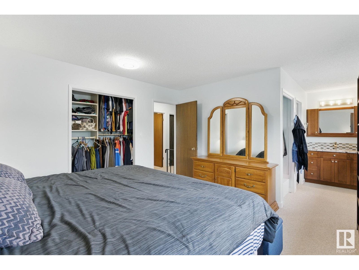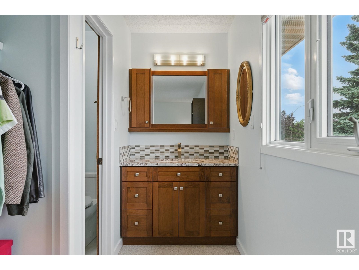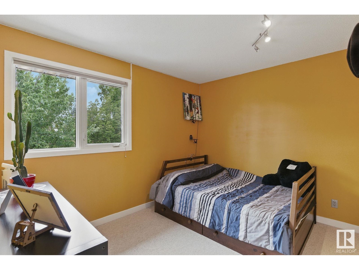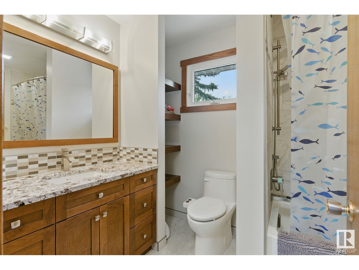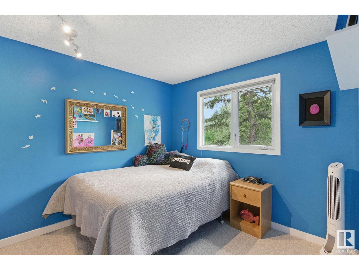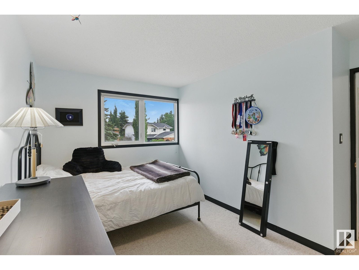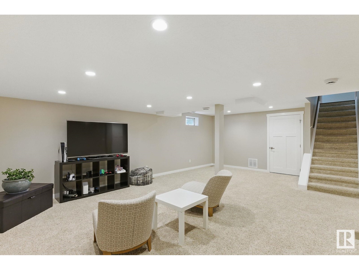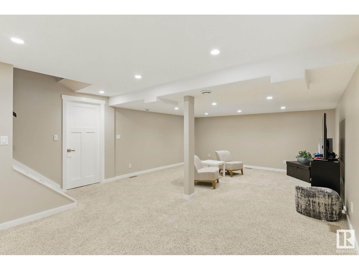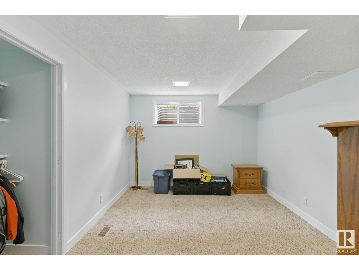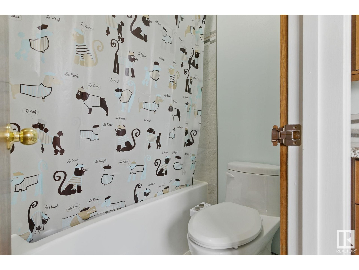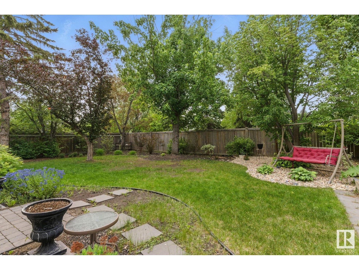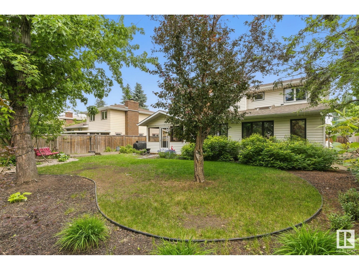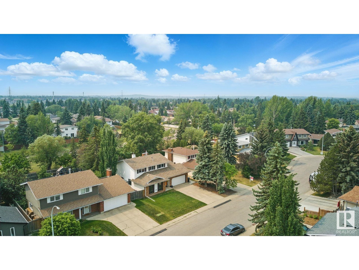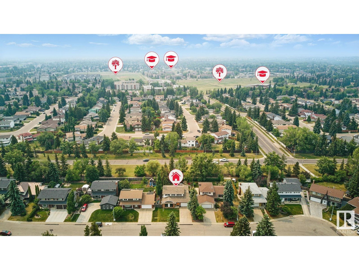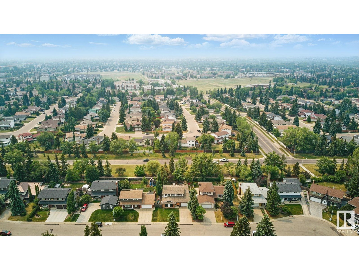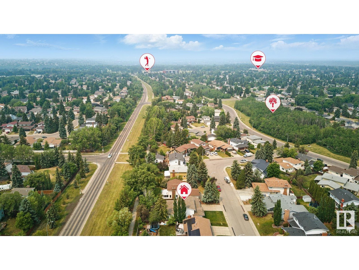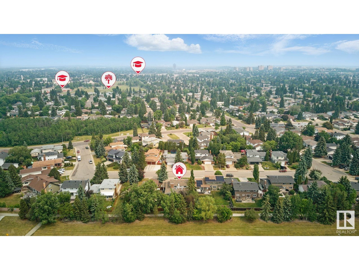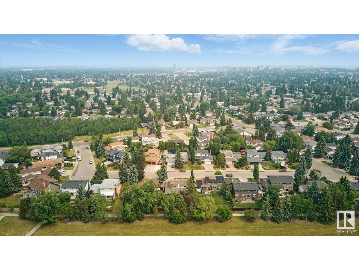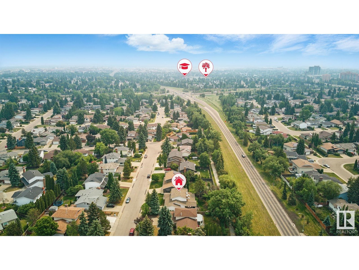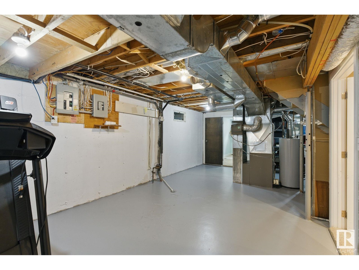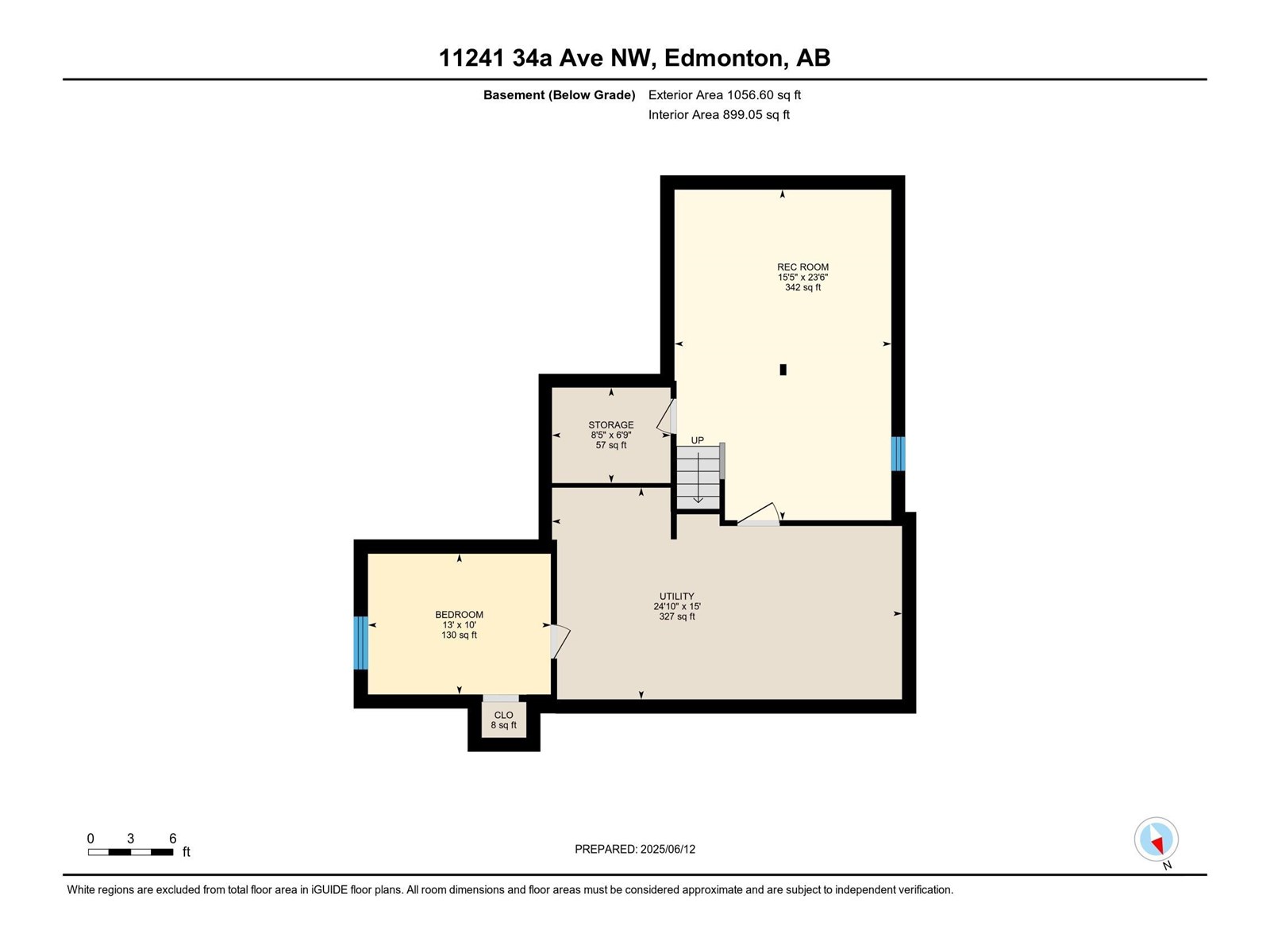11241 34a Av Nw Edmonton, Alberta T6J 3M4
$719,900
Welcome to Greenfield—one of Edmonton’s most sought-after family communities! This beautifully maintained 2,290SqFt home is filled with natural light from large windows & 2 skylights. With 4+1 bedrooms, 2 fireplaces, a main floor den, laundry, and a versatile flex space perfect for a study or home office, this home offers function and comfort. The gourmet kitchen features high-end granite, induction range with pot filler, double ovens, Bosch dishwasher, wine rack, pantry, and lit display cabinetry. Enjoy spa-like bathrooms, stunning cedar sun room and a bright south-facing backyard that feels like a retreat. Recent updates include: regraded front yard with new sod, spray foam insulation in the crawl space under the addition, shingles (2012), 2 HWTs (2016 & 2023), BBQ gas line, and a heated, insulated double garage with a new door (2024). Basement includes sump pit/pump and bath drainage, plumbing & electrical rough-ins. All this and you're just steps to the LRT, top-rated schools & The Derrick Golf Club! (id:46923)
Open House
This property has open houses!
1:00 pm
Ends at:3:00 pm
Property Details
| MLS® Number | E4442167 |
| Property Type | Single Family |
| Neigbourhood | Greenfield |
| Amenities Near By | Golf Course, Public Transit, Schools, Shopping |
| Features | See Remarks, Skylight |
Building
| Bathroom Total | 3 |
| Bedrooms Total | 4 |
| Appliances | Dishwasher, Dryer, Garage Door Opener Remote(s), Garage Door Opener, Hood Fan, Humidifier, Refrigerator, Washer, Window Coverings |
| Basement Development | Finished |
| Basement Type | Partial (finished) |
| Constructed Date | 1976 |
| Construction Style Attachment | Detached |
| Fireplace Fuel | Wood |
| Fireplace Present | Yes |
| Fireplace Type | Woodstove |
| Half Bath Total | 1 |
| Heating Type | Forced Air |
| Stories Total | 2 |
| Size Interior | 2,290 Ft2 |
| Type | House |
Parking
| Attached Garage |
Land
| Acreage | No |
| Land Amenities | Golf Course, Public Transit, Schools, Shopping |
| Size Irregular | 667.97 |
| Size Total | 667.97 M2 |
| Size Total Text | 667.97 M2 |
Rooms
| Level | Type | Length | Width | Dimensions |
|---|---|---|---|---|
| Basement | Bedroom 4 | 3.96 m | 3.05 m | 3.96 m x 3.05 m |
| Basement | Recreation Room | 4.69 m | 7.16 m | 4.69 m x 7.16 m |
| Basement | Storage | 2.57 m | 2.07 m | 2.57 m x 2.07 m |
| Basement | Utility Room | 7.57 m | 4.58 m | 7.57 m x 4.58 m |
| Main Level | Living Room | 5.29 m | 4.06 m | 5.29 m x 4.06 m |
| Main Level | Dining Room | 3.92 m | 3.44 m | 3.92 m x 3.44 m |
| Main Level | Kitchen | 3.53 m | 4.57 m | 3.53 m x 4.57 m |
| Main Level | Family Room | 4.2 m | 7.07 m | 4.2 m x 7.07 m |
| Main Level | Den | 4.05 m | 3.46 m | 4.05 m x 3.46 m |
| Main Level | Breakfast | 2.1 m | 3.17 m | 2.1 m x 3.17 m |
| Main Level | Sunroom | 3.96 m | 4.72 m | 3.96 m x 4.72 m |
| Upper Level | Primary Bedroom | 5.12 m | 3.66 m | 5.12 m x 3.66 m |
| Upper Level | Bedroom 2 | 2.94 m | 2.92 m | 2.94 m x 2.92 m |
| Upper Level | Bedroom 3 | 3.34 m | 3.83 m | 3.34 m x 3.83 m |
https://www.realtor.ca/real-estate/28463150/11241-34a-av-nw-edmonton-greenfield
Contact Us
Contact us for more information
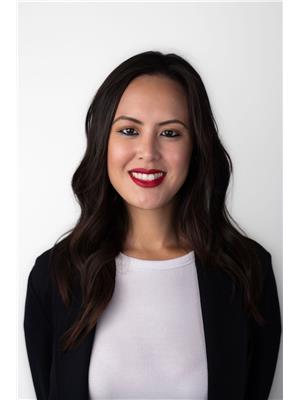
Rachel S T Fung
Associate
(780) 450-6670
www.rachelfung.ca/
twitter.com/RealEstateRae
www.facebook.com/RealEstateRae/?ref=settings
www.linkedin.com/in/rachel-fung-3960334b/
4107 99 St Nw
Edmonton, Alberta T6E 3N4
(780) 450-6300
(780) 450-6670

