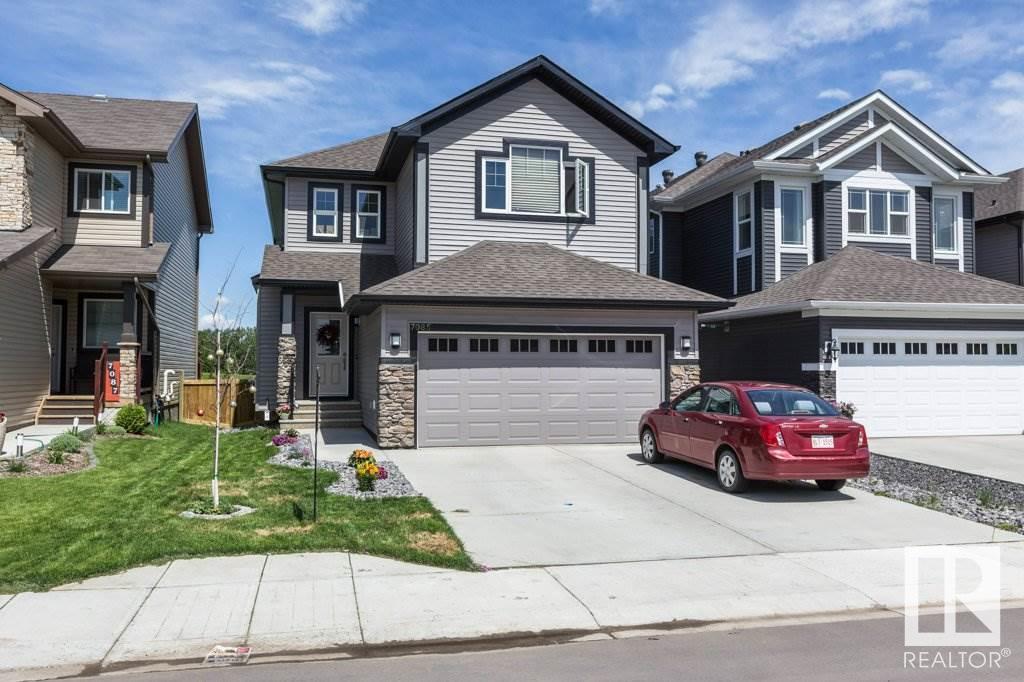7085 Armour Bn Sw Edmonton, Alberta T6W 2N9
$675,000
Well appointed and freshly painted 2 storey BACKING ONTO A POND & GREENSPACE in desirable Ambleside. Located only a few blocks from the new K-9 school & close to the newly announced hospital, shopping, services, parks & public transportation this home definitely offers location! You’ll appreciate the well appointed kitchen with quartz countertops, large island, full height cabinets, pantry, stainless appliances, high end 6 burner gas stove and a good sized eating nook. The main floor also features a formal Dining Room, a spacious & bright Great Room with fireplace that overlooks the pond & greenspace, a 2 pce. Bath & a dedicated Laundry Room. Upstairs you’ll find a Bonus Room with vaulted ceilings, a small Den & 3 very generous sized Bedrooms. The Primary, which overlooks the pond, has a walk in closet & 5 pce. ensuite with granite countertops, separate shower and deep jetted soaker tub. The freshly stained deck and the fence are complete and the yard is fully landscaped. (id:46923)
Property Details
| MLS® Number | E4442192 |
| Property Type | Single Family |
| Neigbourhood | Ambleside |
| Amenities Near By | Park, Golf Course, Playground, Public Transit, Schools, Shopping |
| Features | See Remarks, Flat Site, No Back Lane, Park/reserve, No Animal Home, No Smoking Home |
| Structure | Deck |
Building
| Bathroom Total | 3 |
| Bedrooms Total | 3 |
| Appliances | Dishwasher, Dryer, Garage Door Opener Remote(s), Garage Door Opener, Hood Fan, Microwave, Refrigerator, Gas Stove(s), Washer, Window Coverings |
| Basement Development | Unfinished |
| Basement Type | Full (unfinished) |
| Ceiling Type | Vaulted |
| Constructed Date | 2015 |
| Construction Style Attachment | Detached |
| Fire Protection | Smoke Detectors |
| Fireplace Fuel | Gas |
| Fireplace Present | Yes |
| Fireplace Type | Unknown |
| Half Bath Total | 1 |
| Heating Type | Forced Air |
| Stories Total | 2 |
| Size Interior | 2,250 Ft2 |
| Type | House |
Parking
| Attached Garage |
Land
| Acreage | No |
| Fence Type | Fence |
| Land Amenities | Park, Golf Course, Playground, Public Transit, Schools, Shopping |
Rooms
| Level | Type | Length | Width | Dimensions |
|---|---|---|---|---|
| Main Level | Living Room | 4.19 m | 7.06 m | 4.19 m x 7.06 m |
| Main Level | Dining Room | 3.46 m | 3.46 m | 3.46 m x 3.46 m |
| Main Level | Kitchen | 3.46 m | 3.89 m | 3.46 m x 3.89 m |
| Upper Level | Den | 2.7 m | 2.17 m | 2.7 m x 2.17 m |
| Upper Level | Primary Bedroom | 4.03 m | 5.23 m | 4.03 m x 5.23 m |
| Upper Level | Bedroom 2 | 3.55 m | 3.63 m | 3.55 m x 3.63 m |
| Upper Level | Bedroom 3 | 3.55 m | 3.6 m | 3.55 m x 3.6 m |
| Upper Level | Bonus Room | 4.93 m | 3.66 m | 4.93 m x 3.66 m |
https://www.realtor.ca/real-estate/28463754/7085-armour-bn-sw-edmonton-ambleside
Contact Us
Contact us for more information

Greg G. Mcdannold
Associate
(780) 481-1144
www.weknowyeg.ca/
twitter.com/@weknowyeg
201-5607 199 St Nw
Edmonton, Alberta T6M 0M8
(780) 481-2950
(780) 481-1144






























