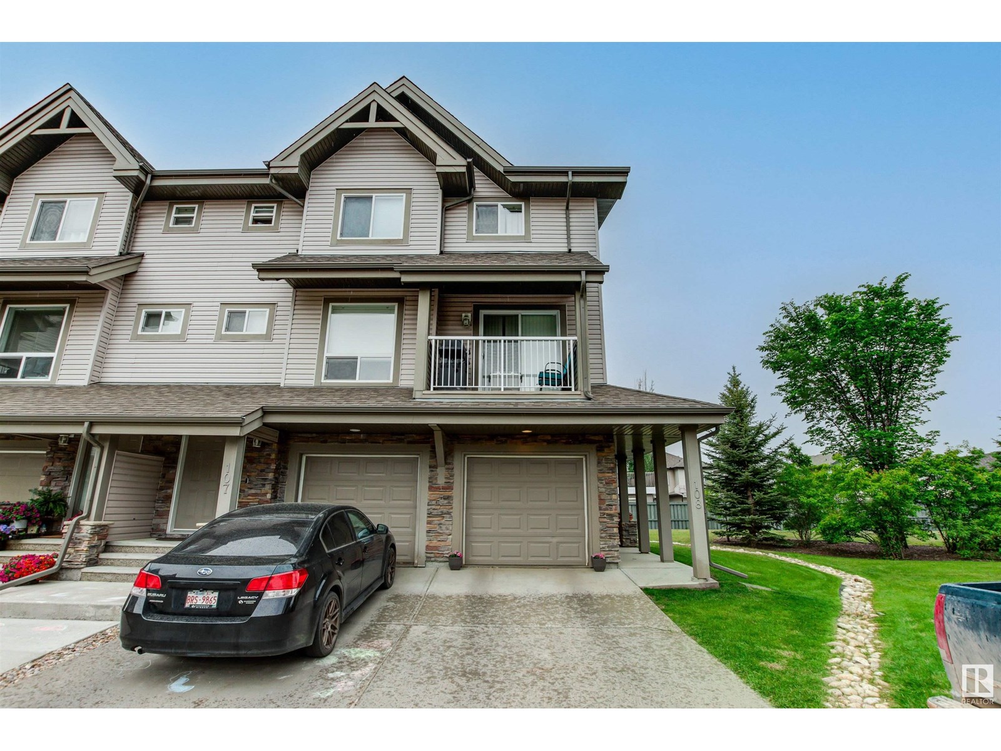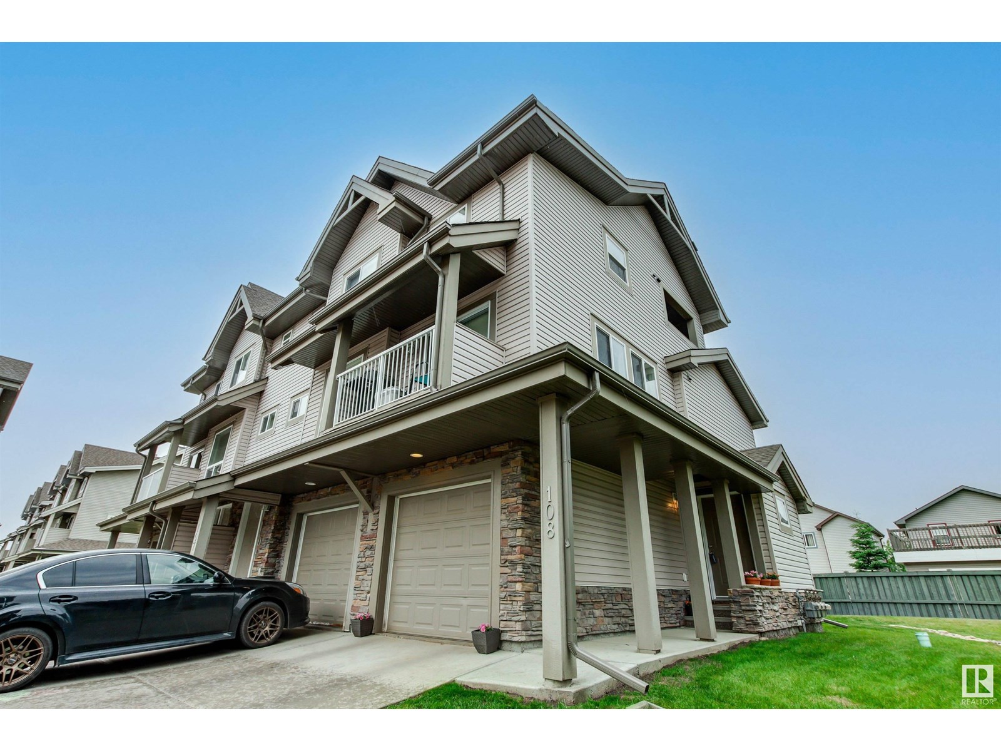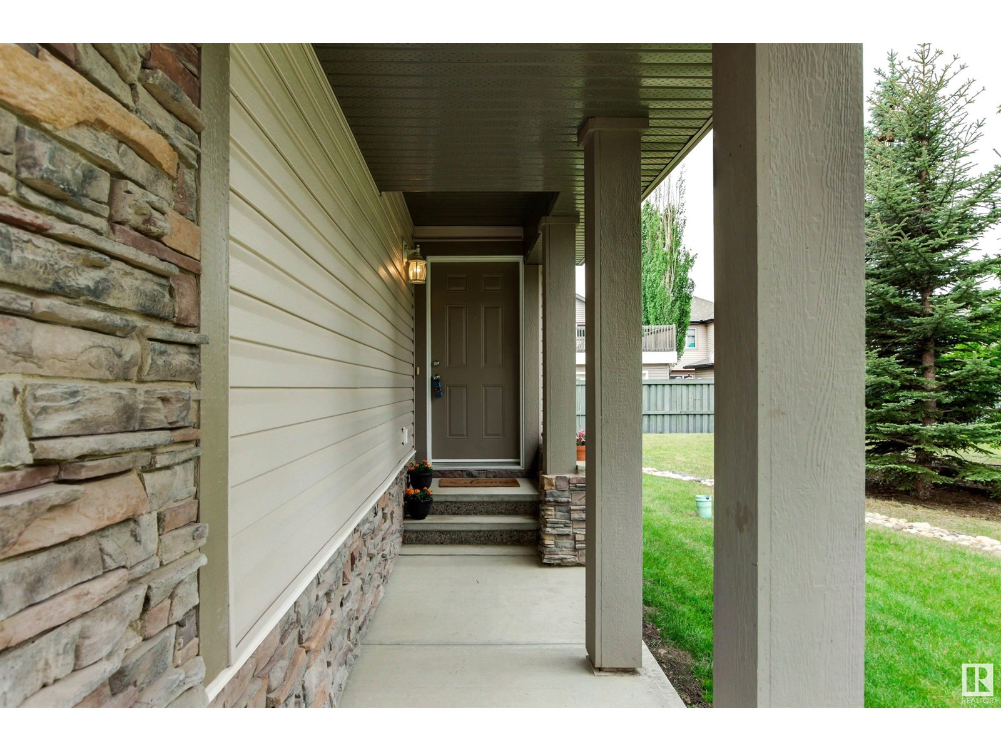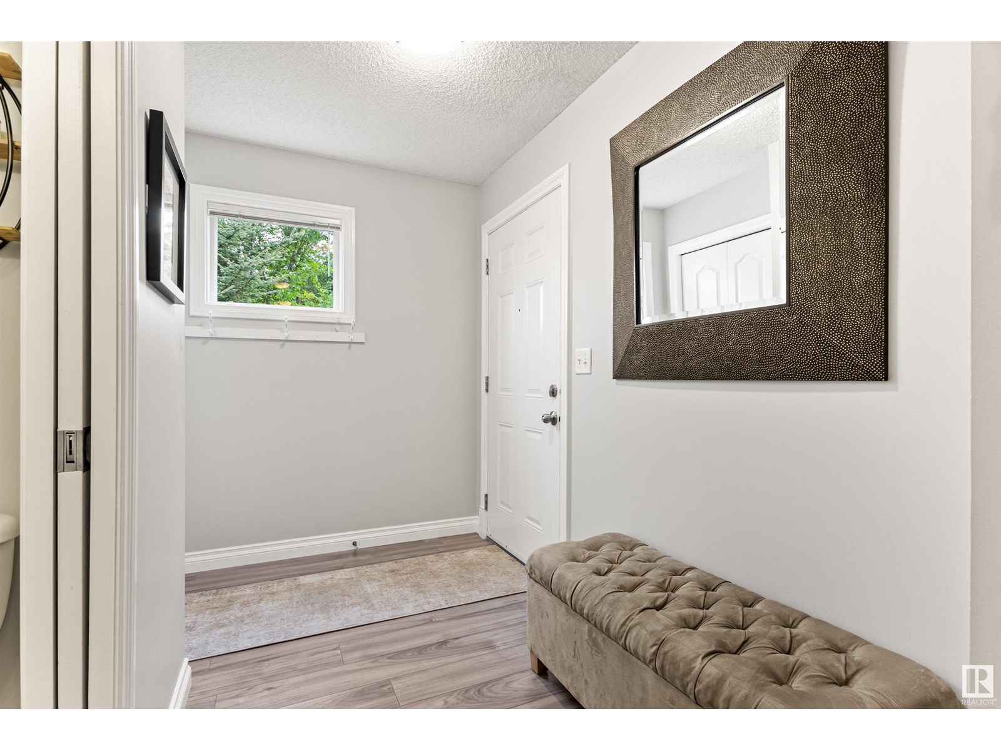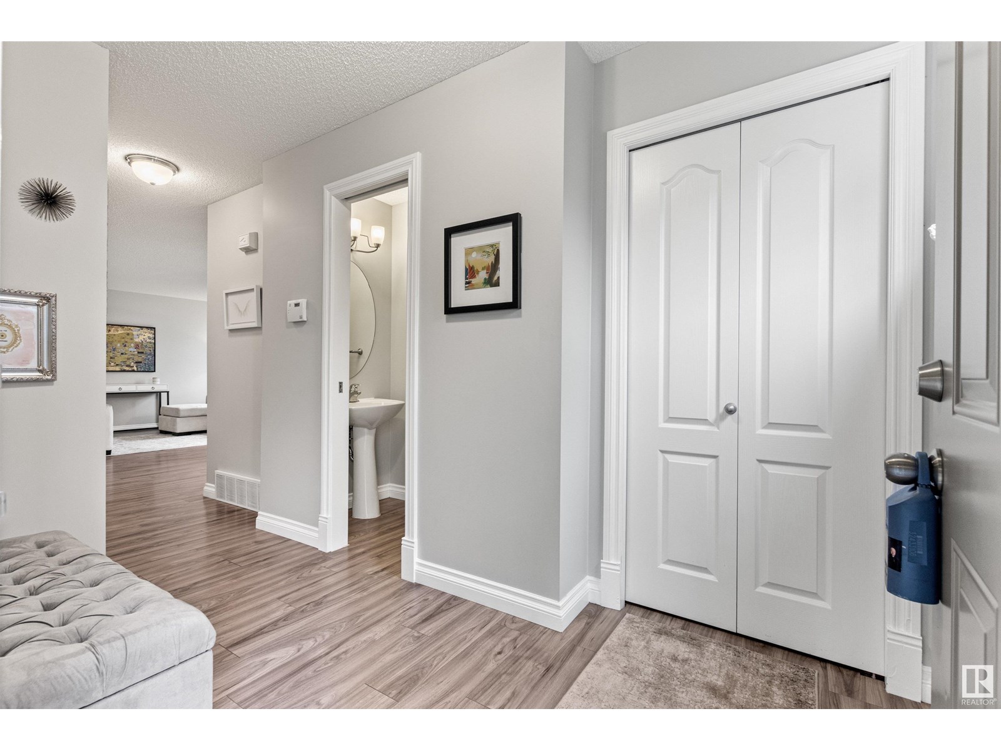#108 12050 17 Av Sw Edmonton, Alberta T6W 1X4
$290,000Maintenance, Exterior Maintenance, Landscaping, Property Management, Other, See Remarks
$244.80 Monthly
Maintenance, Exterior Maintenance, Landscaping, Property Management, Other, See Remarks
$244.80 MonthlyWelcome to Solaris in the family community of Rutherford, offering walking paths, schools, parks, easy access to the Henday, & more. Set foot in this well maintained unit, the words fresh, bright & clean all come to mind. At almost 1100 Sqft, this 2 bed, 1.5 bath, 2 story end unit townhome features an open concept main floor with a spacious kitchen, complete with maple cabinets, stainless appliances, a functional dining room & cozy living room. Watch your kids play in the park like green space from your own patio with gas hookup. Upstairs there is the primary suite with walk in closet & access to the main bath. A generous 2nd bedroom, walk in closet, handy laundry & central vac complete this level. You get ample parking with the attached single garage, driveway & visitor parking. You can develop the basement into a playroom, gym or bedroom. The possibilities are endless! With a healthy reserve fund, low condo fees of $244.80/mo, back of a cul de sac & no units behind you, it’s time to move right in! (id:46923)
Property Details
| MLS® Number | E4442418 |
| Property Type | Single Family |
| Neigbourhood | Rutherford (Edmonton) |
| Amenities Near By | Golf Course, Playground, Public Transit, Schools, Shopping, Ski Hill |
| Features | Flat Site, No Smoking Home |
| Parking Space Total | 2 |
Building
| Bathroom Total | 2 |
| Bedrooms Total | 2 |
| Amenities | Vinyl Windows |
| Appliances | Dishwasher, Garage Door Opener Remote(s), Garage Door Opener, Hood Fan, Microwave, Refrigerator, Washer/dryer Stack-up, Stove, Central Vacuum, Window Coverings |
| Basement Development | Unfinished |
| Basement Type | Full (unfinished) |
| Constructed Date | 2005 |
| Construction Style Attachment | Attached |
| Fire Protection | Smoke Detectors |
| Half Bath Total | 1 |
| Heating Type | Forced Air |
| Stories Total | 2 |
| Size Interior | 1,095 Ft2 |
| Type | Row / Townhouse |
Parking
| Attached Garage |
Land
| Acreage | No |
| Land Amenities | Golf Course, Playground, Public Transit, Schools, Shopping, Ski Hill |
| Size Irregular | 229.47 |
| Size Total | 229.47 M2 |
| Size Total Text | 229.47 M2 |
Rooms
| Level | Type | Length | Width | Dimensions |
|---|---|---|---|---|
| Main Level | Living Room | 5.09 m | 3.22 m | 5.09 m x 3.22 m |
| Main Level | Dining Room | 3.71 m | 2.63 m | 3.71 m x 2.63 m |
| Main Level | Kitchen | 3.22 m | 3.08 m | 3.22 m x 3.08 m |
| Upper Level | Primary Bedroom | 3.14 m | 4.34 m | 3.14 m x 4.34 m |
| Upper Level | Bedroom 2 | 3.25 m | 2.99 m | 3.25 m x 2.99 m |
https://www.realtor.ca/real-estate/28468896/108-12050-17-av-sw-edmonton-rutherford-edmonton
Contact Us
Contact us for more information
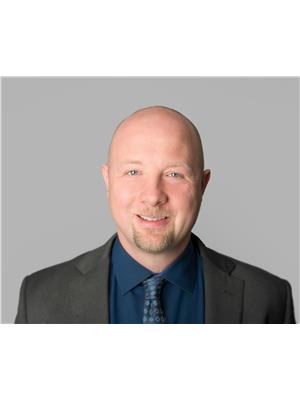
Bill R. Bowers
Associate
(780) 457-5240
www.billbowers.ca/
www.facebook.com/Bill-Bowers-Alberta-Realtor-161413177223213/
www.linkedin.com/feed/
10630 124 St Nw
Edmonton, Alberta T5N 1S3
(780) 478-5478
(780) 457-5240

