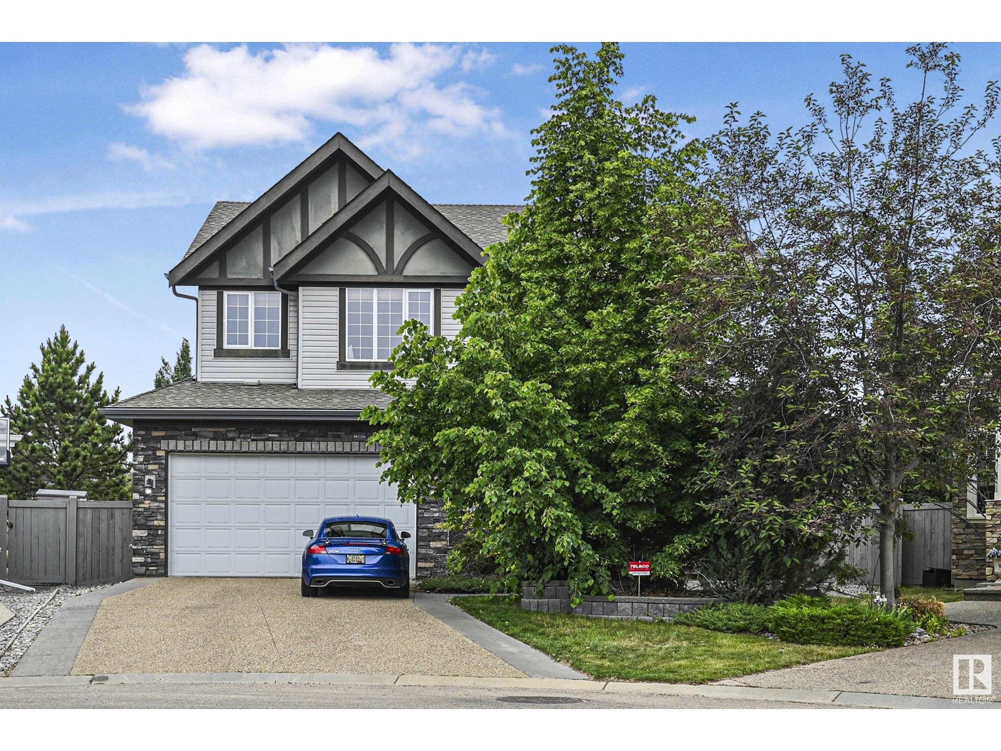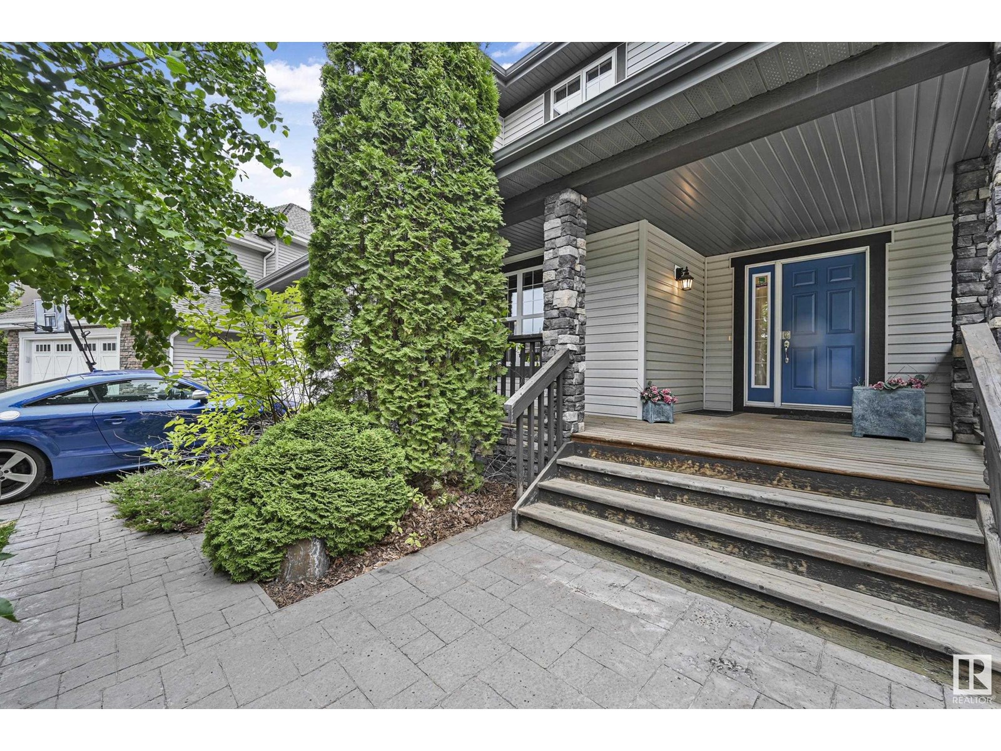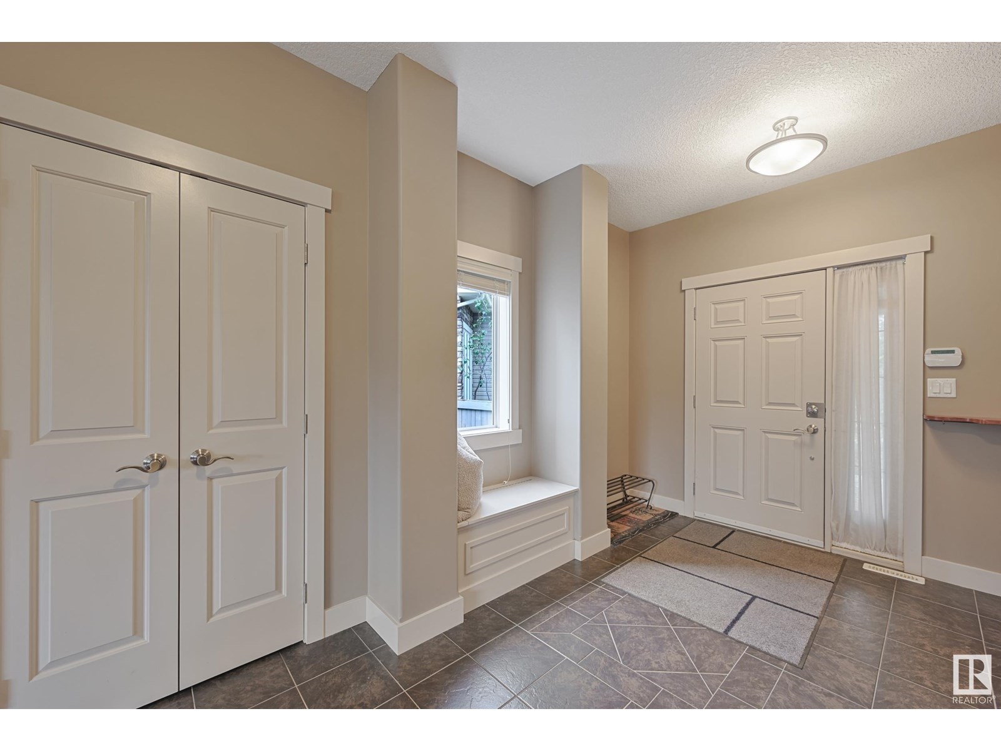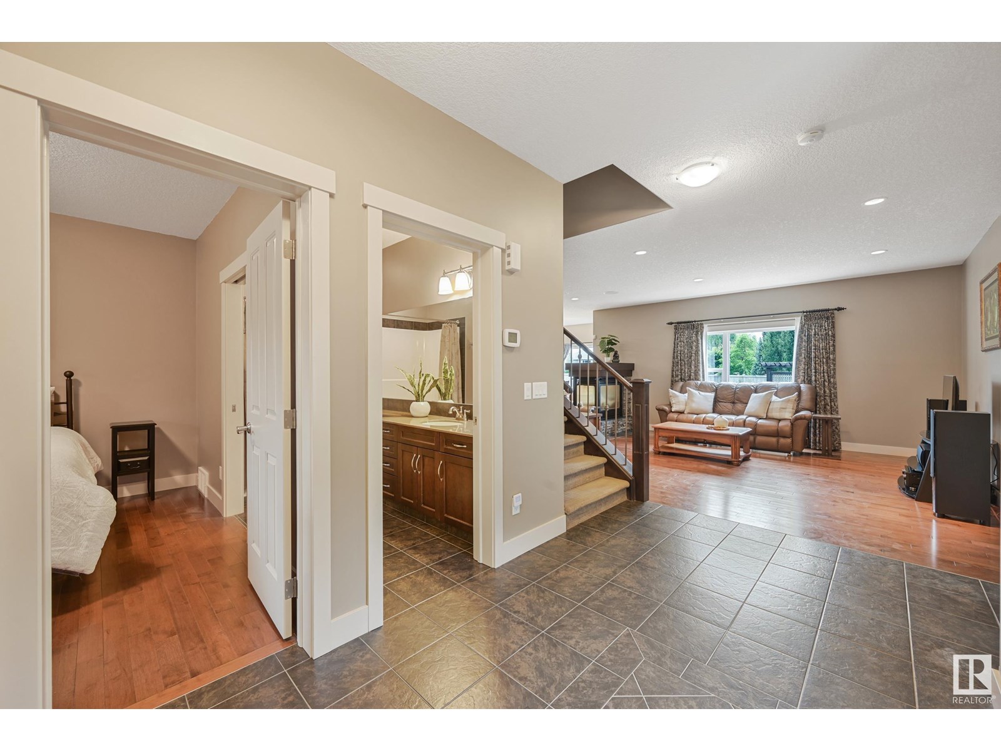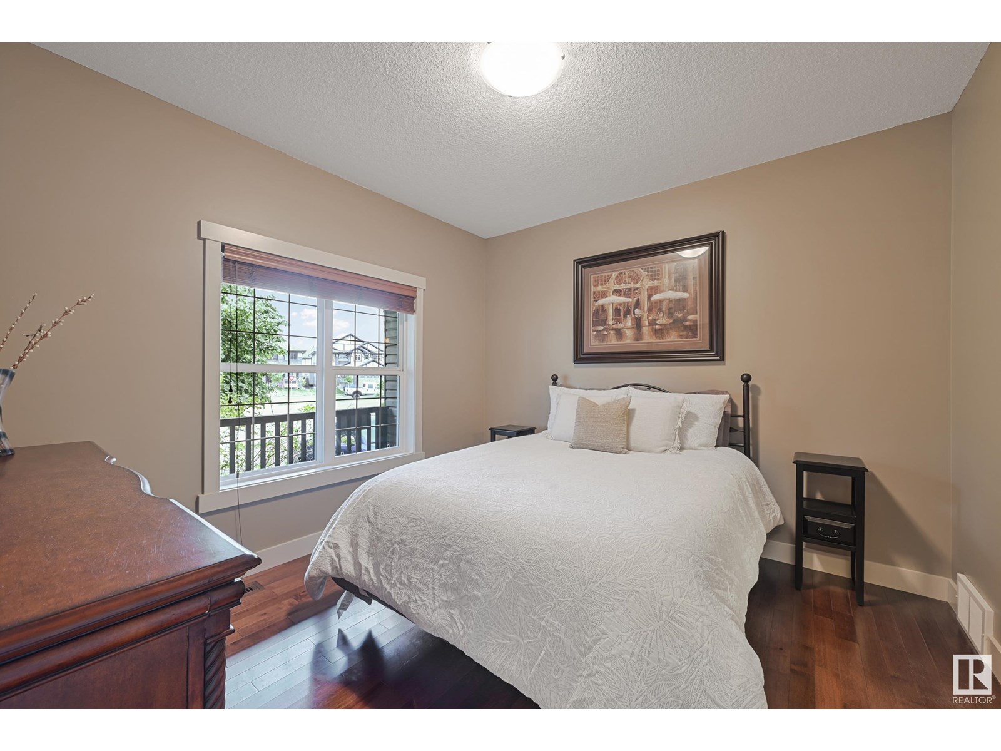1110 Connelly Co Sw Edmonton, Alberta T6W 0R4
$824,900
Welcome to 1110 Connelly Court SW situated the highly sought after Callaghan community. This 2,537 sq. ft. two-storey by Homes by Avi sits on a massive pie lot in a quiet cul-de-sac. The main floor features an open layout with a three-sided fireplace dividing the living and dining areas, plus a bedroom with its own full ensuite—perfect for guests or extended family. The kitchen offers granite counters and high-end cabinetry. Upstairs, vaulted ceilings, upper laundry, and two large bedrooms each with a private ensuite, including one with a fireplace and a five-piece bath and air jet soaker tub complimented by a double tiled shower. A bonus room, supported by a steel beam, adds extra living space. The partially finished basement includes a fourth bedroom, a fourth full bath, and room to develop. Additional features include A/C, water softener, in-ground sprinklers, 150 amp service, and a double attached garage. Quick access to the Henday and major amenities. Ideal for multi-generational living. (id:46923)
Property Details
| MLS® Number | E4442400 |
| Property Type | Single Family |
| Neigbourhood | Callaghan |
| Amenities Near By | Golf Course, Playground, Schools, Shopping |
| Features | Cul-de-sac, Flat Site, No Back Lane, Closet Organizers, Exterior Walls- 2x6", No Smoking Home, Level |
| Structure | Deck |
Building
| Bathroom Total | 4 |
| Bedrooms Total | 4 |
| Amenities | Vinyl Windows |
| Appliances | Dishwasher, Dryer, Garage Door Opener Remote(s), Garage Door Opener, Microwave Range Hood Combo, Stove, Washer, Water Softener, Window Coverings |
| Basement Development | Partially Finished |
| Basement Type | Full (partially Finished) |
| Constructed Date | 2010 |
| Construction Style Attachment | Detached |
| Cooling Type | Central Air Conditioning |
| Fireplace Fuel | Gas |
| Fireplace Present | Yes |
| Fireplace Type | Unknown |
| Heating Type | Forced Air |
| Stories Total | 2 |
| Size Interior | 2,537 Ft2 |
| Type | House |
Parking
| Attached Garage |
Land
| Acreage | No |
| Fence Type | Fence |
| Land Amenities | Golf Course, Playground, Schools, Shopping |
| Size Irregular | 1183.19 |
| Size Total | 1183.19 M2 |
| Size Total Text | 1183.19 M2 |
Rooms
| Level | Type | Length | Width | Dimensions |
|---|---|---|---|---|
| Basement | Bedroom 4 | 5.83 m | 3.31 m | 5.83 m x 3.31 m |
| Main Level | Living Room | 5.46 m | 4.34 m | 5.46 m x 4.34 m |
| Main Level | Dining Room | 3.32 m | 3.62 m | 3.32 m x 3.62 m |
| Main Level | Kitchen | 4.53 m | 4.24 m | 4.53 m x 4.24 m |
| Main Level | Bedroom 3 | 4.45 m | 4.96 m | 4.45 m x 4.96 m |
| Upper Level | Primary Bedroom | 5.62 m | 4.22 m | 5.62 m x 4.22 m |
| Upper Level | Bedroom 2 | 4.45 m | 4.96 m | 4.45 m x 4.96 m |
| Upper Level | Bonus Room | 5.49 m | 4.14 m | 5.49 m x 4.14 m |
https://www.realtor.ca/real-estate/28468559/1110-connelly-co-sw-edmonton-callaghan
Contact Us
Contact us for more information

Thomas J. Lowe
Associate
(780) 998-0344
www.tomlowe.ca/
www.facebook.com/tomlowerealestate
www.instagram.com/loweandcorealestate/
9909 103 St
Fort Saskatchewan, Alberta T8L 2C8
(780) 998-2295
(780) 998-0344

