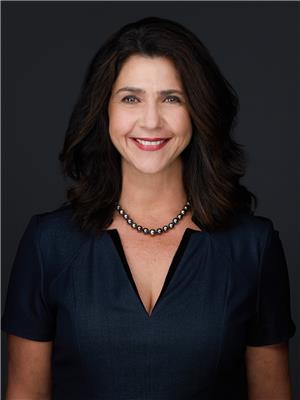10207 169 Av Nw Edmonton, Alberta T5X 4M1
$348,800
This fully-finished bi-level is a must see! Move right in and enjoy - Major expenses have been taken care of! Updates include: BRAND NEW Shingles(2025), Windows(2024), Hot Water Tank(2024), Furnace(2018), Air Conditioner(2018). Your Kitchen includes Stainless Steel Appliances, ample cabinetry, and an island overlooking your bright and open-concept Living room and Dining area. Through sliding glass doors, access your deck and large (406 sqm lot) fenced yard- Perfect for Summer BBQ's. Enjoy 3 bedrooms, an additional Recreation room, and 2 full Bathrooms- featuring a Massive Jetted Jacuzzi tub to relax in. Located in the family-oriented neighbourhood of Baturyn, this home is within walking distance of Schools, Parks, offers easy access to the Anthony Henday and 97th Street. This is a true GEM! (id:46923)
Property Details
| MLS® Number | E4442336 |
| Property Type | Single Family |
| Neigbourhood | Baturyn |
| Amenities Near By | Playground, Public Transit, Schools, Shopping |
| Features | Flat Site, No Back Lane |
| Structure | Deck |
Building
| Bathroom Total | 2 |
| Bedrooms Total | 3 |
| Appliances | Dishwasher, Dryer, Fan, Hood Fan, Microwave, Refrigerator, Stove, Washer |
| Architectural Style | Bi-level |
| Basement Development | Finished |
| Basement Type | Full (finished) |
| Constructed Date | 1979 |
| Construction Style Attachment | Detached |
| Cooling Type | Central Air Conditioning |
| Heating Type | Forced Air |
| Size Interior | 852 Ft2 |
| Type | House |
Parking
| Parking Pad |
Land
| Acreage | No |
| Fence Type | Fence |
| Land Amenities | Playground, Public Transit, Schools, Shopping |
| Size Irregular | 405.78 |
| Size Total | 405.78 M2 |
| Size Total Text | 405.78 M2 |
Rooms
| Level | Type | Length | Width | Dimensions |
|---|---|---|---|---|
| Basement | Family Room | 7.08 m | 2.93 m | 7.08 m x 2.93 m |
| Basement | Bedroom 3 | 3.57 m | 2.9 m | 3.57 m x 2.9 m |
| Main Level | Living Room | 4.84 m | 3.42 m | 4.84 m x 3.42 m |
| Main Level | Dining Room | 2.61 m | 2.34 m | 2.61 m x 2.34 m |
| Main Level | Kitchen | 3.3 m | 2.98 m | 3.3 m x 2.98 m |
| Main Level | Primary Bedroom | 3.83 m | 3.14 m | 3.83 m x 3.14 m |
| Main Level | Bedroom 2 | 3.78 m | 2.52 m | 3.78 m x 2.52 m |
https://www.realtor.ca/real-estate/28467105/10207-169-av-nw-edmonton-baturyn
Contact Us
Contact us for more information
Emma Esposito
Associate
espo.ca/
201-10555 172 St Nw
Edmonton, Alberta T5S 1P1
(780) 483-2122
(780) 488-0966

Mirella A. Esposito
Associate
(780) 488-0966
www.espo.ca/
201-10555 172 St Nw
Edmonton, Alberta T5S 1P1
(780) 483-2122
(780) 488-0966
























