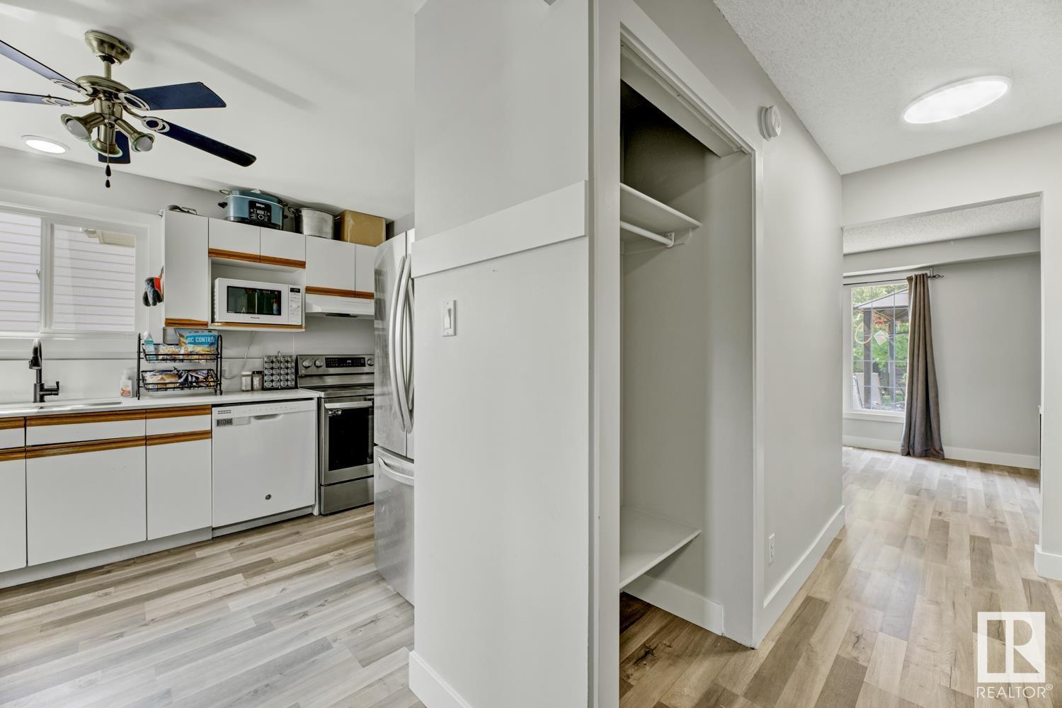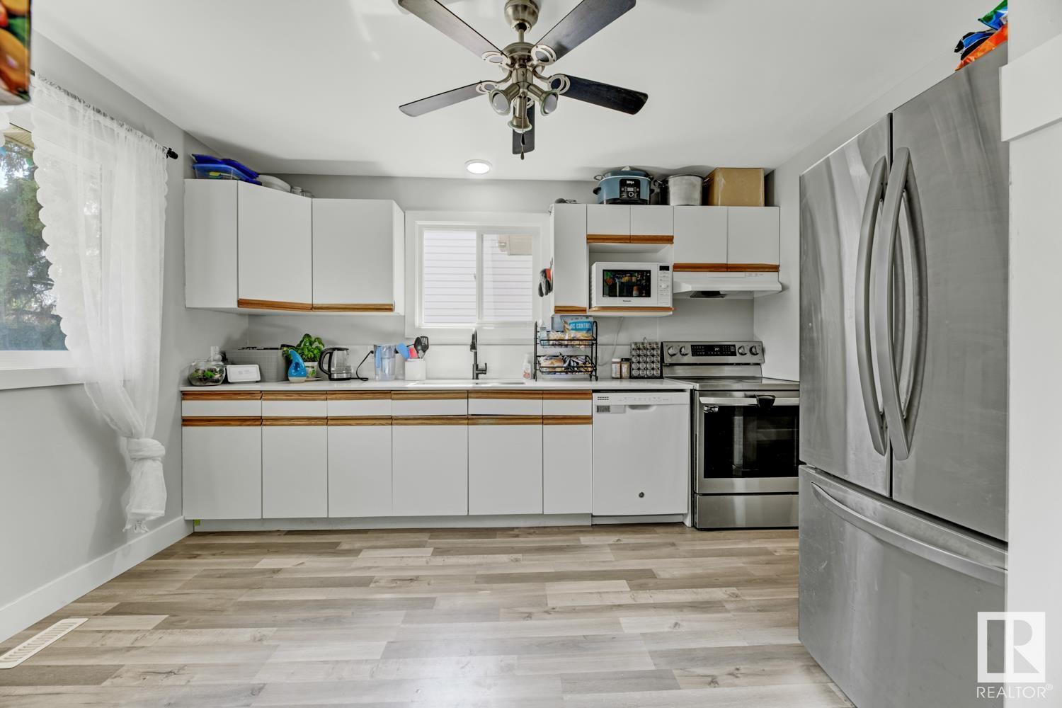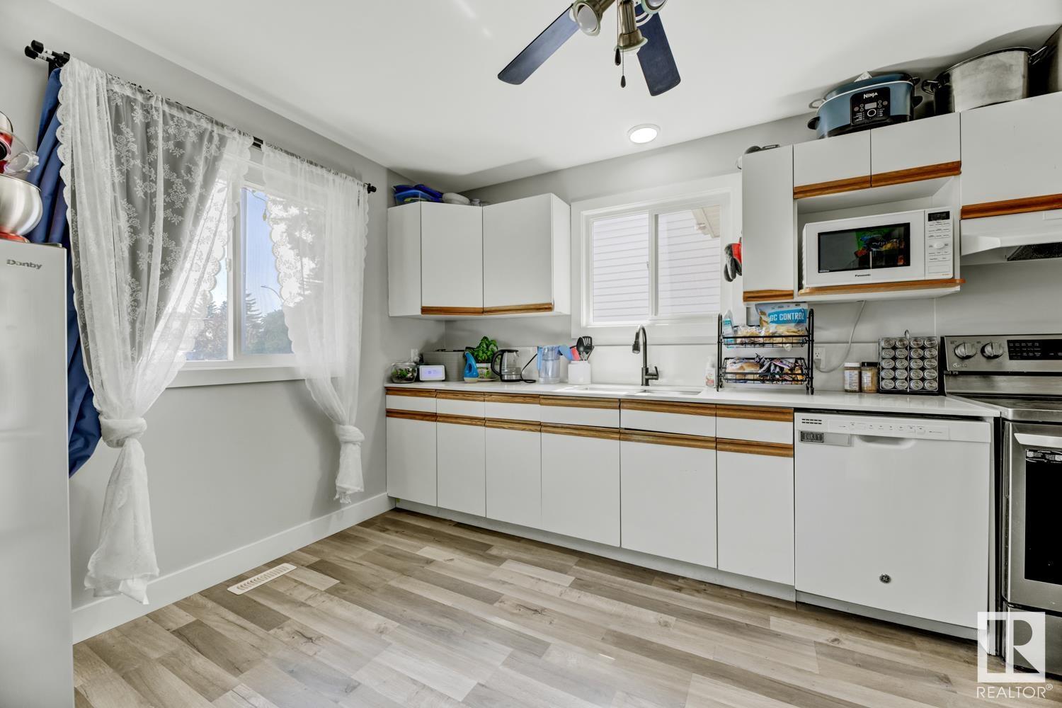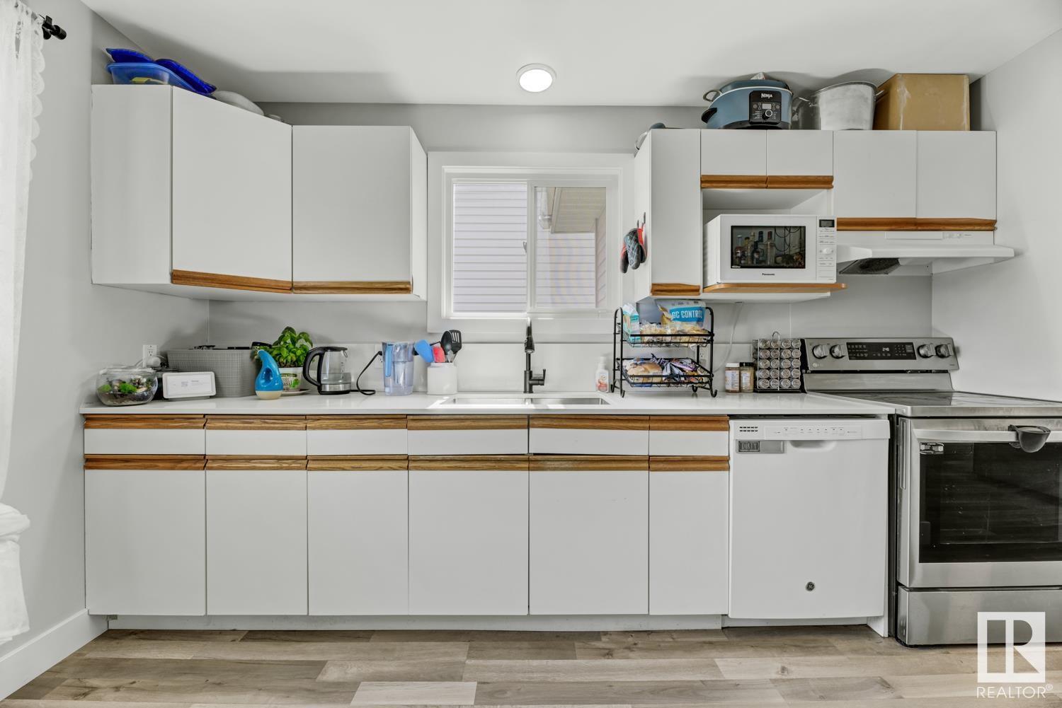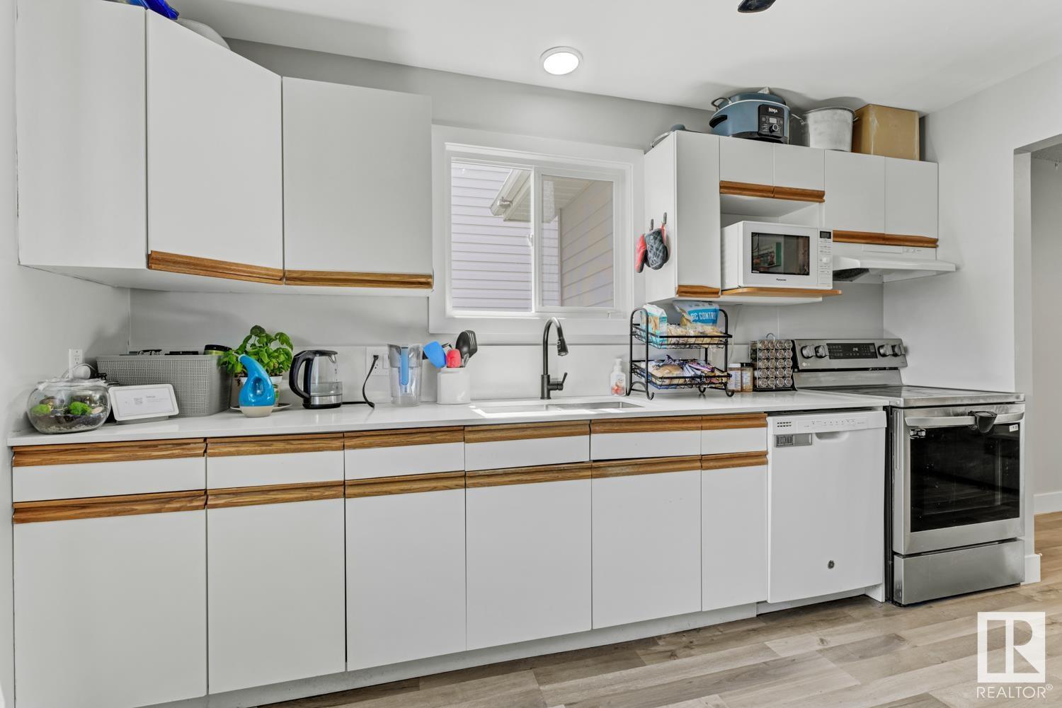3532 49a St Nw Edmonton, Alberta T6L 3V9
$374,900
Over recent years this home has been Renovated & Updated. This is the Perfect Home for First Time Buyer, Young Family Or an Investor. This 1205 sq ft, 2 story property sits on a massive 46' X 118' Rectangular Lot (5,600 sw ft lot)(Room for future garage)(Room for RV parking or parking the toys) This home Features 3 bedrooms + 1.5 bathroom & a very spacious backyard with a Pergola + Storage Shed! Perfect for kids and pets. On Main floor; Living area, Kitchen with Quartz Countertops & S/S Appliances & a 1/2 bath. Upstairs is an east facing primary bedroom with closet. The other 2 bedrooms are well sized plus a Full 4pc Bathroom. Downstairs in the partially finished basement there is a Rec Room, Laundry Area & Extra Storage. The A/C will keep you cool on those warm days. Renovations include New doors & Mouldings, New Lightning & Plumbing Fixtures, Paint + Carpet, Hood Fan. Plus: Furnace(2010), Hot water tank (2014), some windows, roof (2010) Close to golf, schools, restaurants, a hospital & so much more. (id:46923)
Property Details
| MLS® Number | E4442515 |
| Property Type | Single Family |
| Neigbourhood | Minchau |
| Amenities Near By | Golf Course, Public Transit, Schools, Shopping |
| Features | Closet Organizers, No Smoking Home |
| Structure | Deck, Fire Pit |
Building
| Bathroom Total | 2 |
| Bedrooms Total | 3 |
| Appliances | Dishwasher, Dryer, Hood Fan, Microwave, Refrigerator, Stove, Washer |
| Basement Development | Partially Finished |
| Basement Type | Full (partially Finished) |
| Constructed Date | 1980 |
| Construction Style Attachment | Detached |
| Cooling Type | Central Air Conditioning |
| Half Bath Total | 1 |
| Heating Type | Forced Air |
| Stories Total | 2 |
| Size Interior | 1,206 Ft2 |
| Type | House |
Parking
| Stall | |
| R V |
Land
| Acreage | No |
| Fence Type | Fence |
| Land Amenities | Golf Course, Public Transit, Schools, Shopping |
| Size Irregular | 520.3 |
| Size Total | 520.3 M2 |
| Size Total Text | 520.3 M2 |
Rooms
| Level | Type | Length | Width | Dimensions |
|---|---|---|---|---|
| Basement | Laundry Room | 2.72 m | 5.26 m | 2.72 m x 5.26 m |
| Basement | Recreation Room | 5.47 m | 5.24 m | 5.47 m x 5.24 m |
| Main Level | Living Room | 4.74 m | 3.24 m | 4.74 m x 3.24 m |
| Main Level | Dining Room | 3.02 m | 2.45 m | 3.02 m x 2.45 m |
| Main Level | Kitchen | 3.85 m | 3.24 m | 3.85 m x 3.24 m |
| Upper Level | Primary Bedroom | 3.01 m | 4.97 m | 3.01 m x 4.97 m |
| Upper Level | Bedroom 2 | 3.91 m | 2.81 m | 3.91 m x 2.81 m |
| Upper Level | Bedroom 3 | 2.72 m | 2.79 m | 2.72 m x 2.79 m |
https://www.realtor.ca/real-estate/28470895/3532-49a-st-nw-edmonton-minchau
Contact Us
Contact us for more information

Dwight C. Jones
Associate
(780) 481-1144
201-5607 199 St Nw
Edmonton, Alberta T6M 0M8
(780) 481-2950
(780) 481-1144






