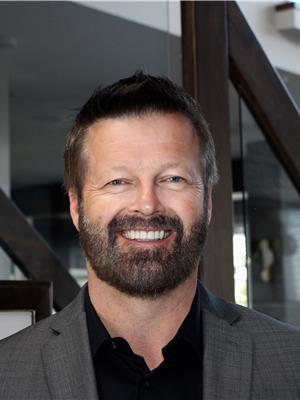1207 117 St Nw Edmonton, Alberta T6J 7E5
$649,000
Stunning 2,077 sq ft 2 storey in highly desirable Twin Brooks. As you enter the home you are greeted by an abundance of natural light and NEWLY REFINISHED HARDWOOD FLOORING. A fabulous chefs kitchen with updated cabinets, newer SS appliances, Island, corner sink with windows and pantry. Open main floor with a 3 way fireplace from the kitchen, dining are and family room. Upstairs you will find a spacious bonus room, large primary bedroom with 5 piece ensuite, 2 additional bedrooms and a 4 piece bathroom. in the finished basement enjoy the family room, 4th bedroom, bathroom and large storage room. Enjoy the tranquillity as you soak in your HOT TUB looking over the PRIVATE, beautifully landscaped yard with large mature trees including a MacIntosh apple tree, Saskatoon bush and large deck with privacy screen. AMAZING LOCATION CLOSE TO SCHOOLS, THE ANTHONY HENDAY, YEG and so much more. Welcome home! (id:46923)
Property Details
| MLS® Number | E4442589 |
| Property Type | Single Family |
| Neigbourhood | Twin Brooks |
| Amenities Near By | Playground, Public Transit, Schools |
| Features | Flat Site, No Smoking Home |
| Structure | Porch |
Building
| Bathroom Total | 4 |
| Bedrooms Total | 4 |
| Appliances | Dishwasher, Dryer, Garage Door Opener Remote(s), Garage Door Opener, Microwave Range Hood Combo, Refrigerator, Stove, Washer, Window Coverings |
| Basement Development | Finished |
| Basement Type | Full (finished) |
| Constructed Date | 1998 |
| Construction Style Attachment | Detached |
| Cooling Type | Central Air Conditioning |
| Fireplace Fuel | Gas |
| Fireplace Present | Yes |
| Fireplace Type | Unknown |
| Half Bath Total | 1 |
| Heating Type | Forced Air |
| Stories Total | 2 |
| Size Interior | 2,077 Ft2 |
| Type | House |
Parking
| Attached Garage |
Land
| Acreage | No |
| Fence Type | Fence |
| Land Amenities | Playground, Public Transit, Schools |
| Size Irregular | 431.65 |
| Size Total | 431.65 M2 |
| Size Total Text | 431.65 M2 |
Rooms
| Level | Type | Length | Width | Dimensions |
|---|---|---|---|---|
| Basement | Bedroom 4 | 4.16 m | 3.53 m | 4.16 m x 3.53 m |
| Basement | Recreation Room | 9.11 m | 5.23 m | 9.11 m x 5.23 m |
| Main Level | Living Room | 3.98 m | 4.55 m | 3.98 m x 4.55 m |
| Main Level | Dining Room | 3.02 m | 3.05 m | 3.02 m x 3.05 m |
| Main Level | Kitchen | 5.46 m | 3.96 m | 5.46 m x 3.96 m |
| Main Level | Den | 3.66 m | 2.83 m | 3.66 m x 2.83 m |
| Main Level | Laundry Room | 3.42 m | 2.36 m | 3.42 m x 2.36 m |
| Upper Level | Primary Bedroom | 3.64 m | 4.74 m | 3.64 m x 4.74 m |
| Upper Level | Bedroom 2 | 3.07 m | 3.66 m | 3.07 m x 3.66 m |
| Upper Level | Bedroom 3 | 3.06 m | 3.77 m | 3.06 m x 3.77 m |
| Upper Level | Bonus Room | 5.82 m | 4.2 m | 5.82 m x 4.2 m |
https://www.realtor.ca/real-estate/28472571/1207-117-st-nw-edmonton-twin-brooks
Contact Us
Contact us for more information

Brant Pylypa
Associate
(780) 457-5240
www.brantpylypa.com/
www.facebook.com/profile.php?id=100054713742489
10630 124 St Nw
Edmonton, Alberta T5N 1S3
(780) 478-5478
(780) 457-5240

































































